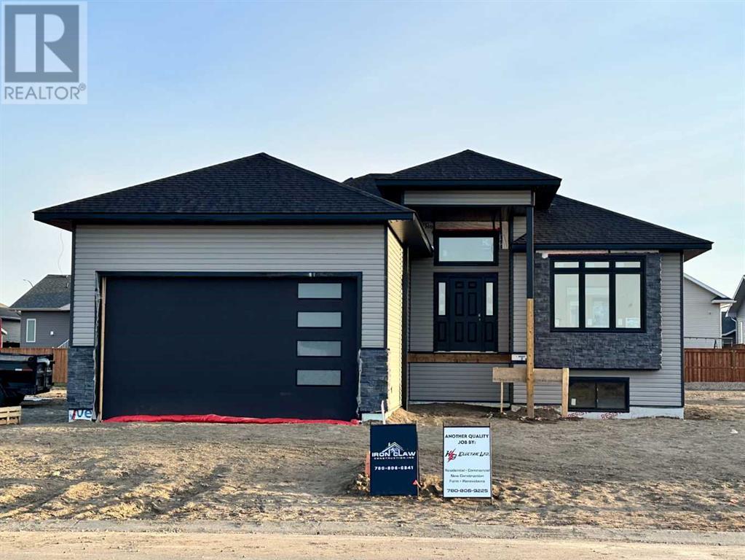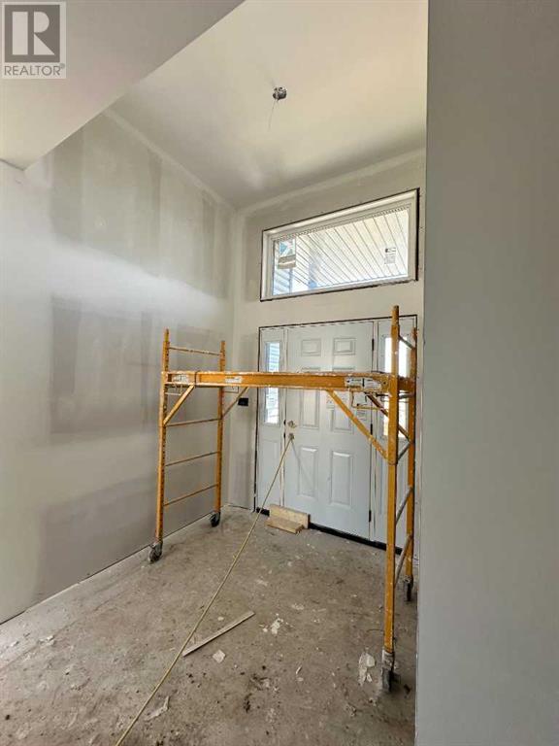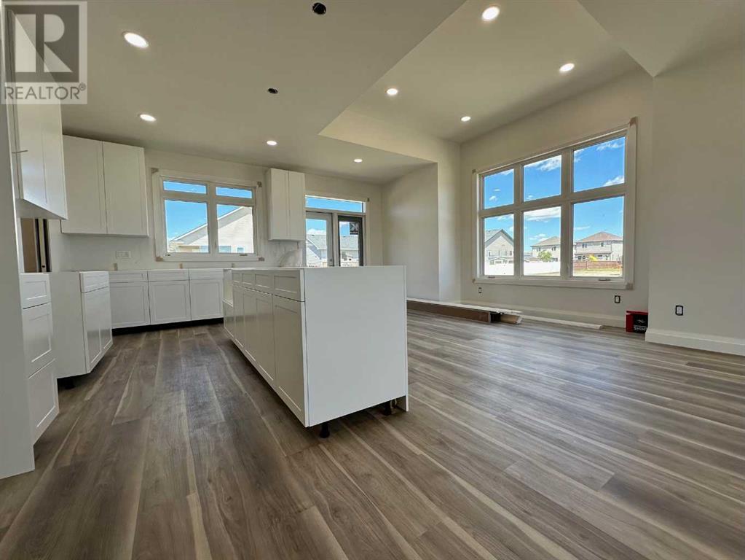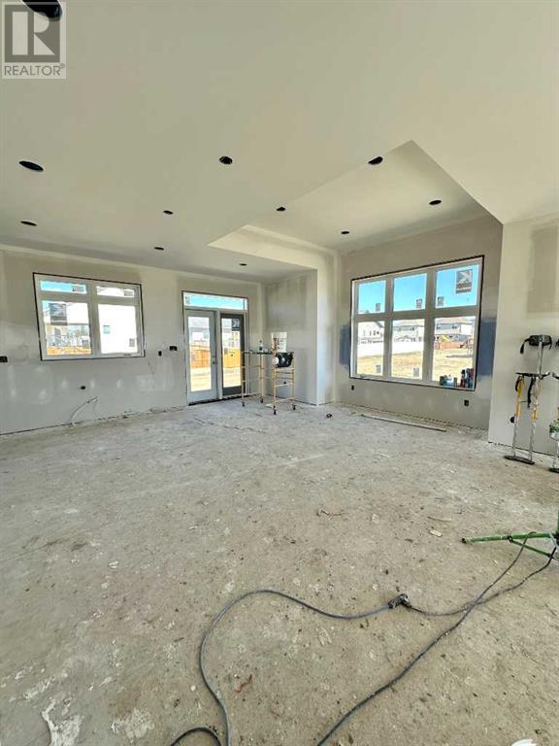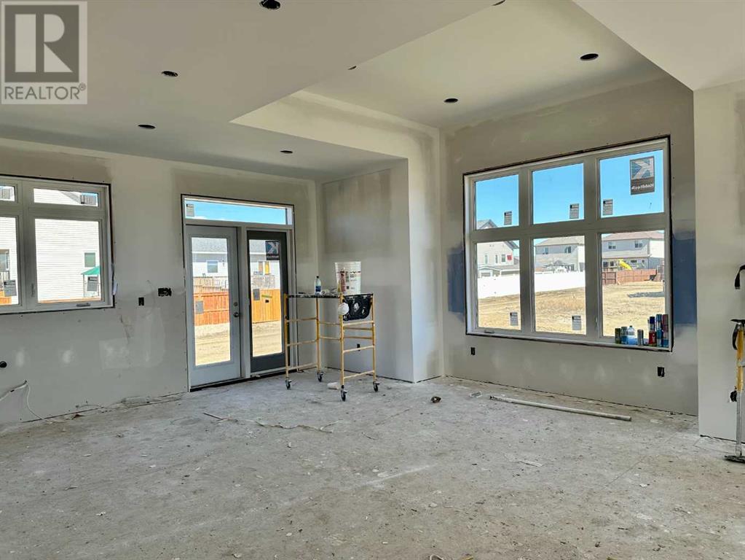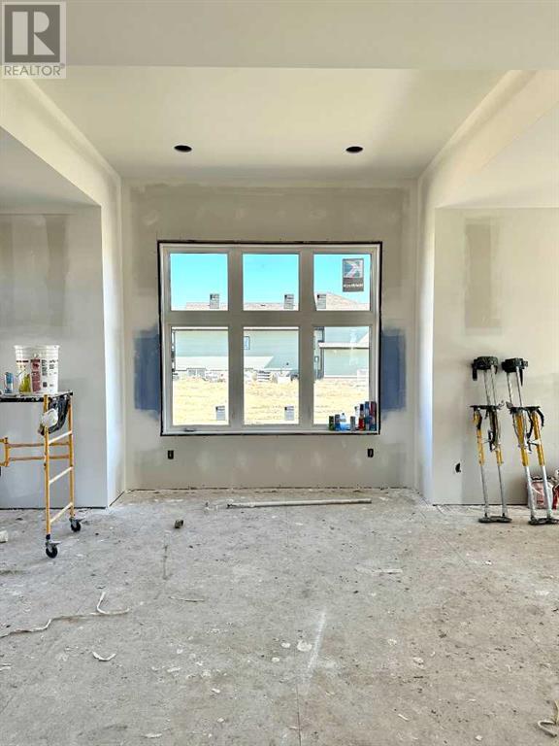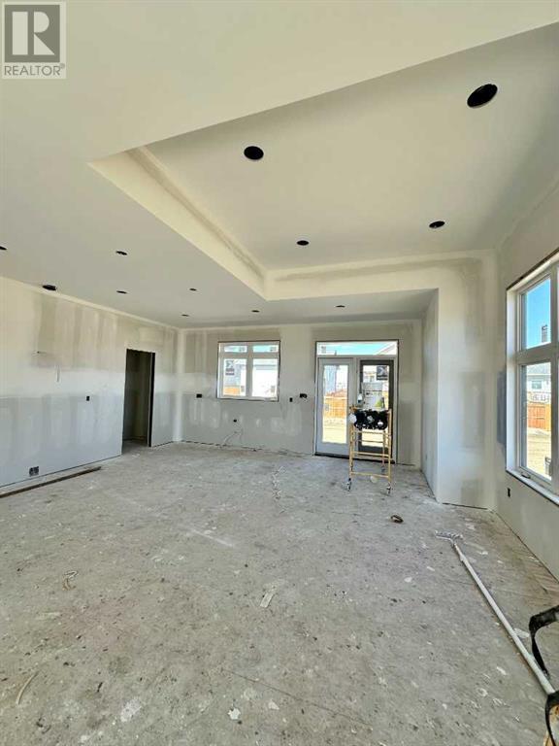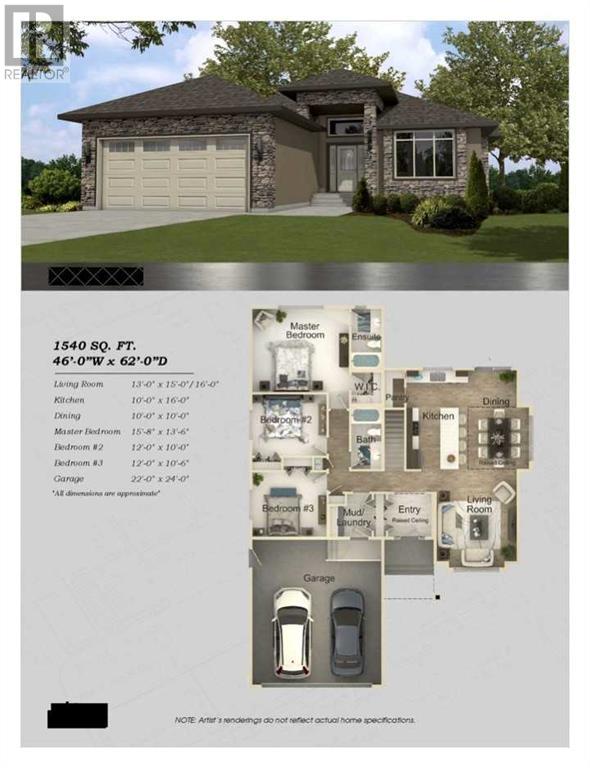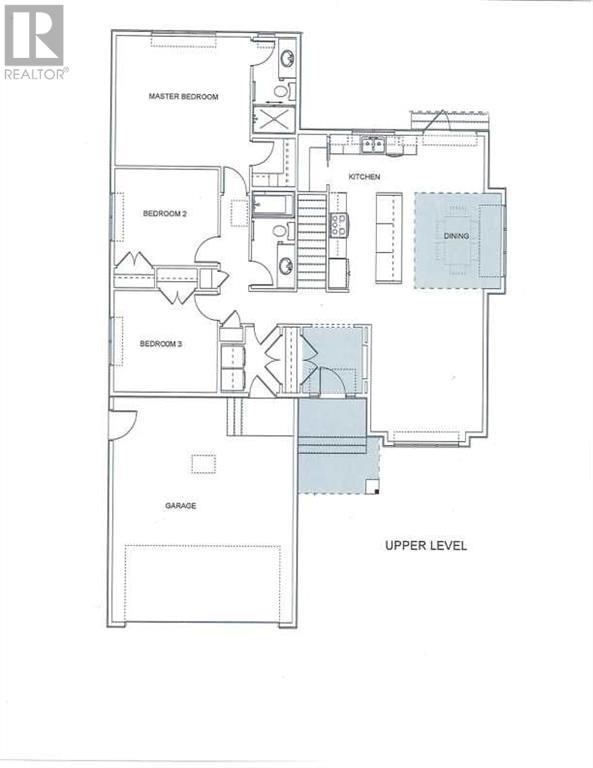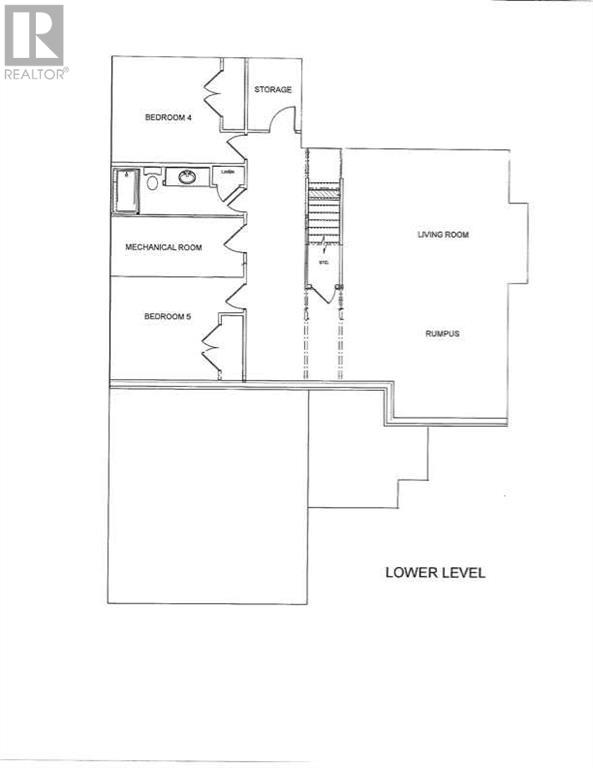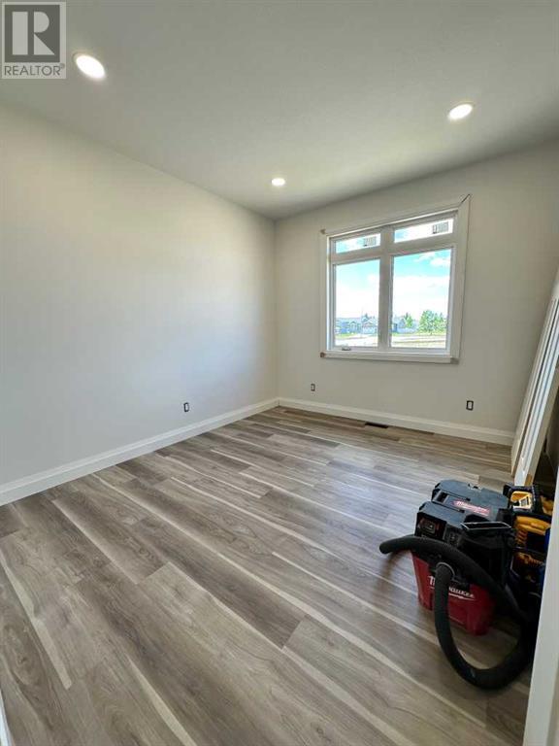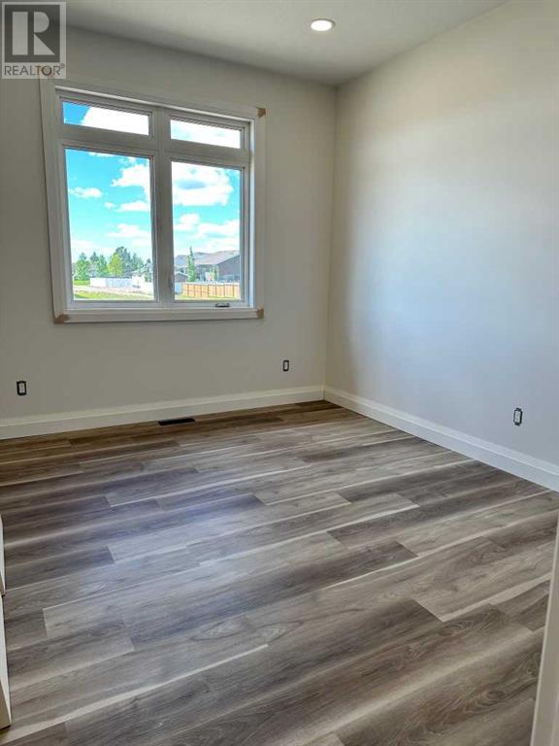2426 6 Avenue Wainwright, Alberta T9W 0B9
$599,000
Luxury Custom Built 1540 sq ft home with unparalleled craftsmanship & thoughtful planning. Walking up to this incredible home the hip roof line, stonework and covered composite deck is sure to delight. Featuring triple glaze transom windows throughout the home and 9 ft ceilings, the feel is bright, airy, and stunning. The majestic entryway boasts a 12-foot tray ceiling and work- through closet. Open concept design for the living, dining & kitchen area is fantastic for entertaining and family gatherings. A gas fireplace, 11 ft tray ceiling in the dining area, large walk-in pantry, 9 ft kitchen island complete with breakfast ledge and a beautiful garden door leading to the 22’ x 10’ composite deck is just the start. The spacious primary bedroom is complete with a walk-in closet and ensuite with custom shower. Two more bedrooms, full bathroom and laundry room complete the main level. The finished lower level with 9’ ceilings is complete with 2 additional large bedrooms and extra-large family room. If that’s not enough, the envy of the neighbourhood will be the double attached garage finished with tin ceiling and walls and featuring a high-rise opener for the 10 ft high x 18 ft wide commercial garage door. This is the ultimate home with impeccable finishes and top-quality workmanship. This home will be completed and ready to move into this Spring Purchase now and you could choose some interior finishes to make this gem your own! (id:57312)
Property Details
| MLS® Number | A2115282 |
| Property Type | Single Family |
| Features | No Animal Home, No Smoking Home |
| ParkingSpaceTotal | 4 |
| Plan | 1420515 |
| Structure | Deck |
Building
| BathroomTotal | 3 |
| BedroomsAboveGround | 3 |
| BedroomsBelowGround | 2 |
| BedroomsTotal | 5 |
| Age | New Building |
| Appliances | None |
| ArchitecturalStyle | Bungalow |
| BasementDevelopment | Finished |
| BasementType | Full (finished) |
| ConstructionStyleAttachment | Detached |
| CoolingType | None |
| ExteriorFinish | Stone, Vinyl Siding, Wood Siding |
| FireplacePresent | Yes |
| FireplaceTotal | 1 |
| FlooringType | Vinyl |
| FoundationType | See Remarks |
| HeatingFuel | Natural Gas |
| HeatingType | Forced Air |
| StoriesTotal | 1 |
| SizeInterior | 1540 Sqft |
| TotalFinishedArea | 1540 Sqft |
| Type | House |
Parking
| Attached Garage | 2 |
Land
| Acreage | No |
| FenceType | Not Fenced |
| SizeDepth | 36.88 M |
| SizeFrontage | 17.07 M |
| SizeIrregular | 6831.00 |
| SizeTotal | 6831 Sqft|4,051 - 7,250 Sqft |
| SizeTotalText | 6831 Sqft|4,051 - 7,250 Sqft |
| ZoningDescription | R1 |
Rooms
| Level | Type | Length | Width | Dimensions |
|---|---|---|---|---|
| Basement | Bedroom | 12.00 Ft x 12.00 Ft | ||
| Basement | Bedroom | 12.00 Ft x 12.00 Ft | ||
| Basement | Living Room | 18.75 Ft x 16.50 Ft | ||
| Basement | Recreational, Games Room | 26.25 Ft x 11.50 Ft | ||
| Basement | 3pc Bathroom | 11.00 Ft x 6.00 Ft | ||
| Basement | Storage | 8.00 Ft x 5.67 Ft | ||
| Main Level | Living Room | 15.00 Ft x 13.00 Ft | ||
| Main Level | Kitchen | 16.17 Ft x 10.00 Ft | ||
| Main Level | Dining Room | 10.00 Ft x 10.00 Ft | ||
| Main Level | Primary Bedroom | 15.67 Ft x 13.50 Ft | ||
| Main Level | Bedroom | 12.00 Ft x 10.00 Ft | ||
| Main Level | Bedroom | 12.00 Ft x 10.50 Ft | ||
| Main Level | 3pc Bathroom | 10.50 Ft x 5.83 Ft | ||
| Main Level | 4pc Bathroom | 10.00 Ft x 5.33 Ft | ||
| Main Level | Laundry Room | 7.33 Ft x 5.83 Ft |
https://www.realtor.ca/real-estate/26629302/2426-6-avenue-wainwright
Interested?
Contact us for more information
Diane Hodgins Miller
Associate
1909 14th Avenue
Wainwright, Alberta T9W 1T9
