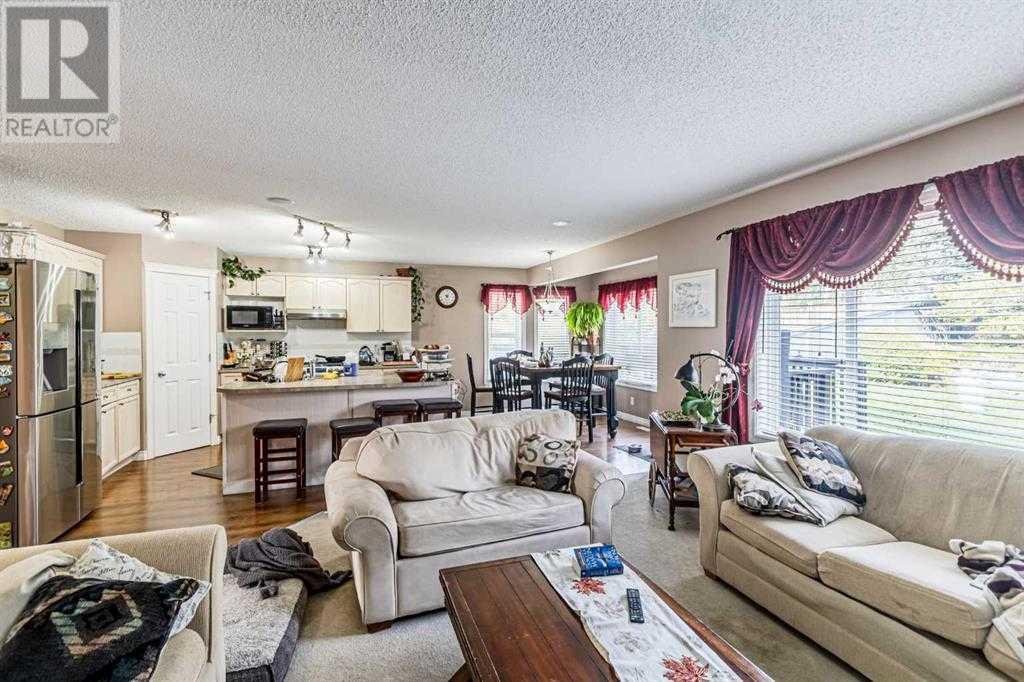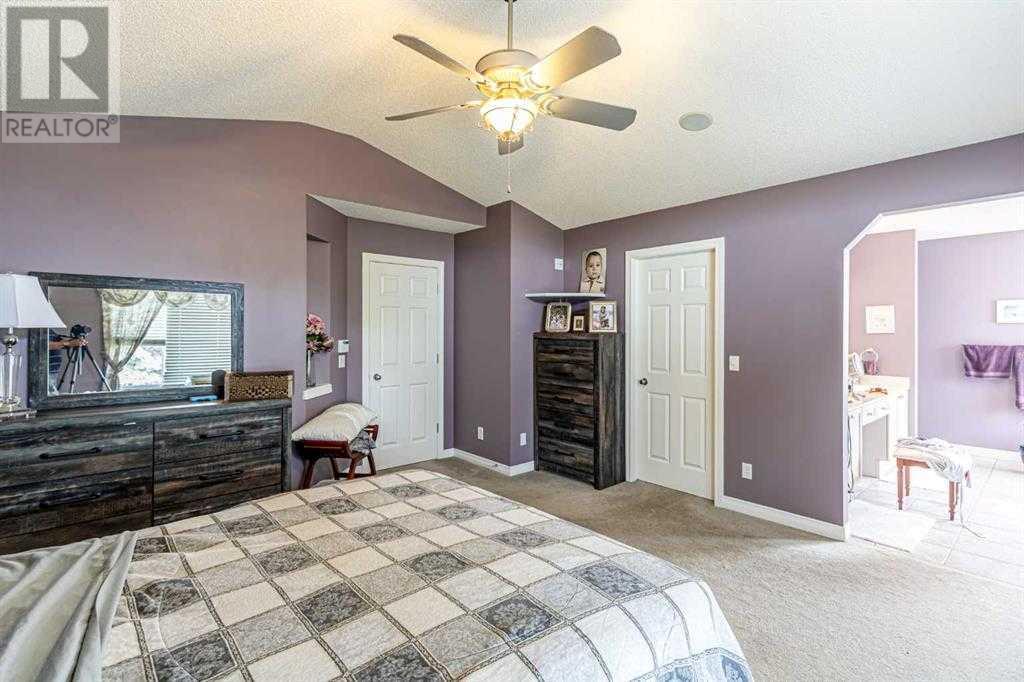242 Coville Circle Ne Calgary, Alberta T3K 5N8
$735,000
Stunning Detached Home Backing onto Green Space with Premium Features Welcome to this exceptional detached residence,perfectly situated on a corner lot with back alley access and backing onto lush green space. This home offers the ideal combination of modernluxury and practical convenience, designed to cater to all your family’s needs. As you enter, you’re greeted by a spacious main floor featuring aversatile den—ideal for a home office or study. The heart of the home is the beautifully appointed kitchen, which boasts stainless steel appliances, a gas cooking stove, and a convenient BBQ gas outlet for outdoor cooking. The main level flows seamlessly into a stunning upgradedbackyard, complete with a serene water pond and fountain, a cozy fire pit, and a practical garden shed. The backyard is an entertainer’s dream,enhanced by a built-in sound system to set the mood for any occasion. The home offers 4 spacious bedrooms and 3.5 bathrooms. The mastersuite is a true retreat, featuring a luxurious bathroom with dual sinks. The upper level also includes a bonus room with a wet bar, perfect forhosting guests or enjoying family time. The finished basement adds even more value to this home, featuring a bedroom, a full bathroom, an office space, and a pool table for endless entertainment. Side entrance can be easily made for rental unit in future. Additional amenities include a comprehensive security system with cameras, ceiling fansthroughout, a smart doorbell, and a sprinkler system for both the front and back yards. Backing onto picture que green space, this home offers apeaceful setting with ample room for family gatherings and outdoor activities. Don’t miss your chance to experience the perfect blend of luxury,comfort, and location. Make this exceptional property yours today! (id:57312)
Property Details
| MLS® Number | A2175700 |
| Property Type | Single Family |
| Neigbourhood | Coventry Hills |
| Community Name | Coventry Hills |
| Features | Other, No Smoking Home |
| ParkingSpaceTotal | 2 |
| Plan | 0110919 |
| Structure | Deck |
Building
| BathroomTotal | 4 |
| BedroomsAboveGround | 3 |
| BedroomsBelowGround | 1 |
| BedroomsTotal | 4 |
| Appliances | Refrigerator, Range - Gas, Dishwasher, Washer & Dryer |
| BasementDevelopment | Finished |
| BasementFeatures | Separate Entrance |
| BasementType | Full (finished) |
| ConstructedDate | 2001 |
| ConstructionStyleAttachment | Detached |
| CoolingType | None |
| FireplacePresent | Yes |
| FireplaceTotal | 1 |
| FlooringType | Carpeted |
| FoundationType | See Remarks |
| HalfBathTotal | 1 |
| HeatingType | Forced Air |
| StoriesTotal | 2 |
| SizeInterior | 2249.77 Sqft |
| TotalFinishedArea | 2249.77 Sqft |
| Type | House |
Parking
| Attached Garage | 2 |
Land
| Acreage | No |
| FenceType | Fence |
| LandscapeFeatures | Garden Area |
| SizeFrontage | 8.14 M |
| SizeIrregular | 0.15 |
| SizeTotal | 0.15 Ac|4,051 - 7,250 Sqft |
| SizeTotalText | 0.15 Ac|4,051 - 7,250 Sqft |
| ZoningDescription | R-g |
Rooms
| Level | Type | Length | Width | Dimensions |
|---|---|---|---|---|
| Second Level | Primary Bedroom | 15.08 Ft x 14.17 Ft | ||
| Second Level | Bedroom | 13.83 Ft x 10.17 Ft | ||
| Second Level | Bedroom | 13.75 Ft x 8.92 Ft | ||
| Second Level | 4pc Bathroom | 8.50 Ft x 6.00 Ft | ||
| Second Level | Bonus Room | 11.08 Ft x 13.58 Ft | ||
| Fifth Level | 5pc Bathroom | 11.42 Ft x 10.92 Ft | ||
| Basement | 3pc Bathroom | 7.58 Ft x 5.00 Ft | ||
| Basement | Recreational, Games Room | 18.67 Ft x 14.17 Ft | ||
| Basement | Den | 14.17 Ft x 13.92 Ft | ||
| Basement | Bedroom | 11.25 Ft x 11.08 Ft | ||
| Main Level | Living Room | 15.50 Ft x 14.00 Ft | ||
| Main Level | Dining Room | 11.42 Ft x 10.17 Ft | ||
| Main Level | Kitchen | 11.42 Ft x 10.17 Ft | ||
| Main Level | 2pc Bathroom | 4.92 Ft x 4.58 Ft | ||
| Main Level | Den | 11.42 Ft x 10.50 Ft |
https://www.realtor.ca/real-estate/27586080/242-coville-circle-ne-calgary-coventry-hills
Interested?
Contact us for more information
Talwinder Singh
Associate
17, 1725 30 Ave Ne
Calgary, Alberta T2E 7P6



































