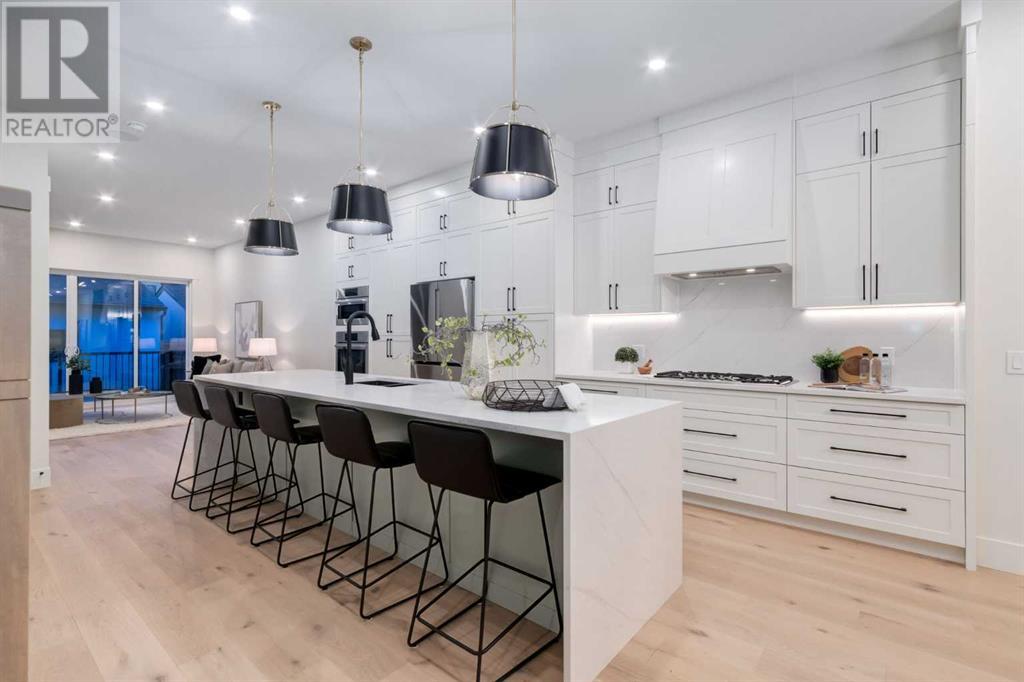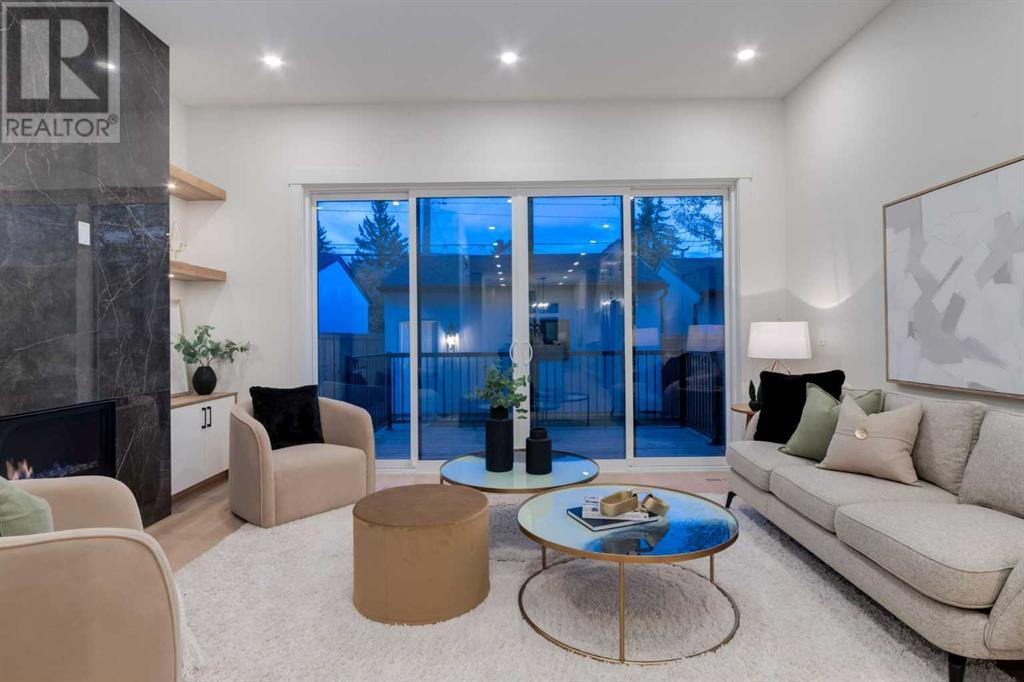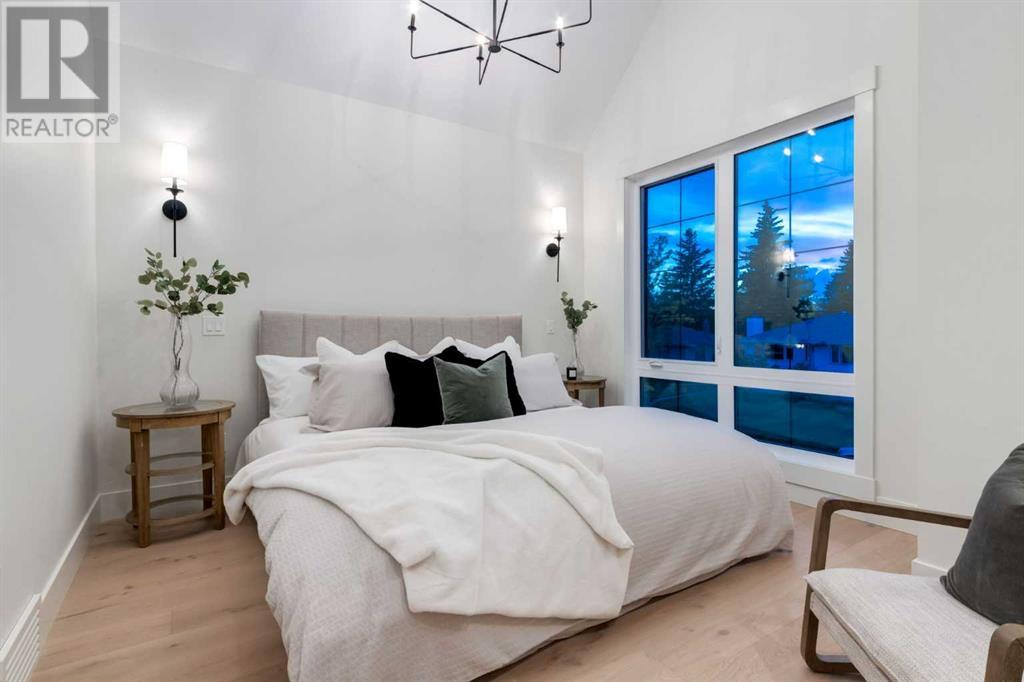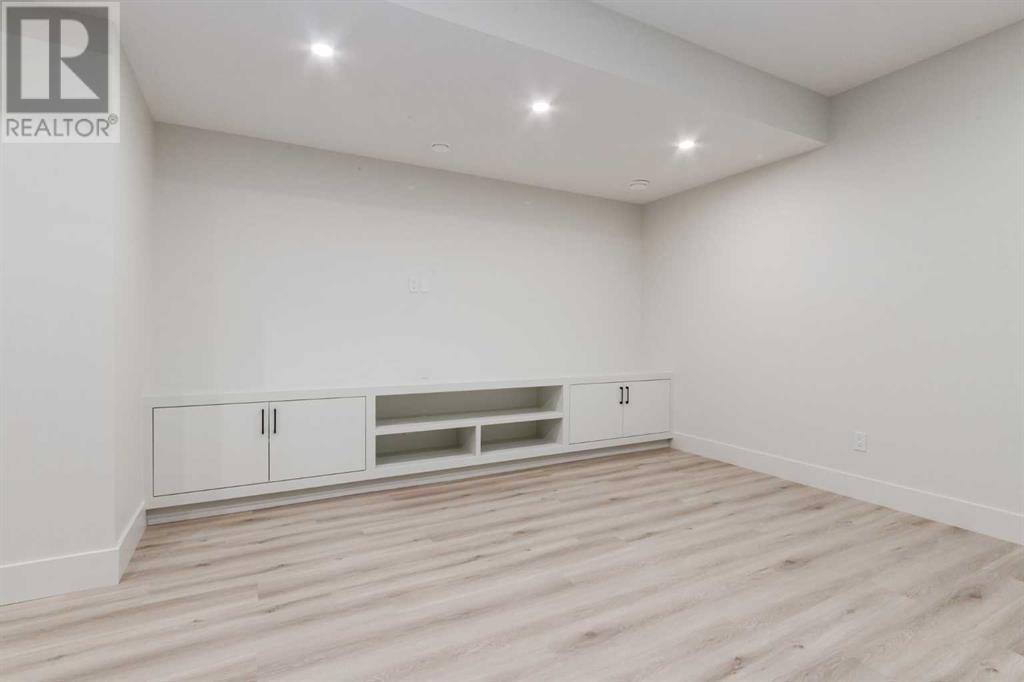2416 35 Street Sw Calgary, Alberta T3E 2Y1
$1,299,800
Nestled in the heart of Killarney, lies a thoughtfully designed and carefully built custom home. The APPROVED LEGAL BASEMENT SUITE offers the ultimate flexibility between affordability and functionality. This home and street has wonderful curb appeal. Upon entry, the main floor greets you with 3/4" wide plank, engineered white oak flooring throughout, a designer kitchen with custom painted kitchen millwork, an 11ft long quartz, waterfall island with pendant lights above the island, and a gas range with wall ovens. It is truly a cook's dream with plenty of storage. There is a gas fireplace with tile surround in the living room which leads to a rear deck, private fenced back yard, and detached double garage. The second floor has 3 large bedrooms, with the wonderfully styled primary bedroom, ensuite with heated floor, and closet, on the front of the home. The basement has a spacious, legal basement suite with private side access, which can be rented for income immediately or used as part of the home. This home is roughed in for Vacuum system, steam shower, air conditioning, and hydronic heating roughed-in all planned in advanced and can be suited to the Buyer’s individual needs. The attention to detail and care in building this home is evident from top to bottom and it comes with New Home Warranty for the new owner which starts the day they move in. Killarney is a family-friendly neighborhood and 35 ST in particular has transformed beautifully with several new infill properties in the immediate vicinity. There is direct access to downtown, and accessibility to shopping, gyms, restaurants, grocery stores, and other amenities. (id:57312)
Property Details
| MLS® Number | A2170418 |
| Property Type | Single Family |
| Neigbourhood | Rutland Park |
| Community Name | Killarney/Glengarry |
| Features | Treed, Back Lane, Level |
| ParkingSpaceTotal | 2 |
| Plan | 4367x |
| Structure | Deck |
Building
| BathroomTotal | 4 |
| BedroomsAboveGround | 3 |
| BedroomsBelowGround | 1 |
| BedroomsTotal | 4 |
| Age | New Building |
| Appliances | Refrigerator, Cooktop - Gas, Oven, Microwave, Humidifier, Hood Fan, Washer & Dryer, Water Heater - Gas |
| BasementDevelopment | Finished |
| BasementFeatures | Suite |
| BasementType | Full (finished) |
| ConstructionMaterial | Poured Concrete, Wood Frame |
| ConstructionStyleAttachment | Detached |
| CoolingType | See Remarks |
| ExteriorFinish | Composite Siding, Concrete, Stone, Stucco |
| FireplacePresent | Yes |
| FireplaceTotal | 1 |
| FlooringType | Carpeted, Hardwood, Other |
| FoundationType | Poured Concrete |
| HalfBathTotal | 1 |
| HeatingFuel | Natural Gas |
| HeatingType | Other, Forced Air, In Floor Heating |
| StoriesTotal | 2 |
| SizeInterior | 1938 Sqft |
| TotalFinishedArea | 1938 Sqft |
| Type | House |
Parking
| Detached Garage | 2 |
Land
| Acreage | No |
| FenceType | Fence |
| LandscapeFeatures | Landscaped, Lawn |
| SizeDepth | 36.57 M |
| SizeFrontage | 7.62 M |
| SizeIrregular | 3000.00 |
| SizeTotal | 3000 Sqft|0-4,050 Sqft |
| SizeTotalText | 3000 Sqft|0-4,050 Sqft |
| ZoningDescription | R-cg |
Rooms
| Level | Type | Length | Width | Dimensions |
|---|---|---|---|---|
| Basement | Kitchen | 11.67 Ft x 5.33 Ft | ||
| Basement | Family Room | 14.50 Ft x 13.25 Ft | ||
| Basement | Bedroom | 12.58 Ft x 8.67 Ft | ||
| Basement | 4pc Bathroom | 8.92 Ft x 4.92 Ft | ||
| Basement | Furnace | 10.67 Ft x 5.92 Ft | ||
| Basement | Laundry Room | 4.83 Ft x 3.25 Ft | ||
| Basement | Storage | 8.42 Ft x 3.25 Ft | ||
| Main Level | Kitchen | 21.00 Ft x 12.00 Ft | ||
| Main Level | Living Room | 15.92 Ft x 11.92 Ft | ||
| Main Level | Dining Room | 17.00 Ft x 10.00 Ft | ||
| Main Level | 2pc Bathroom | 5.08 Ft x 4.92 Ft | ||
| Main Level | Foyer | 7.25 Ft x 6.58 Ft | ||
| Main Level | Other | 5.58 Ft x 5.00 Ft | ||
| Upper Level | Primary Bedroom | 19.92 Ft x 15.92 Ft | ||
| Upper Level | Other | 12.33 Ft x 9.33 Ft | ||
| Upper Level | 4pc Bathroom | 7.92 Ft x 4.92 Ft | ||
| Upper Level | Bedroom | 13.25 Ft x 9.67 Ft | ||
| Upper Level | Other | 4.58 Ft x 4.42 Ft | ||
| Upper Level | Bedroom | 13.25 Ft x 9.67 Ft | ||
| Upper Level | Other | 4.58 Ft x 3.92 Ft | ||
| Upper Level | 4pc Bathroom | 7.92 Ft x 4.92 Ft | ||
| Upper Level | Laundry Room | 7.50 Ft x 5.92 Ft |
https://www.realtor.ca/real-estate/27540624/2416-35-street-sw-calgary-killarneyglengarry
Interested?
Contact us for more information
Christopher York
Associate
1509 19 St Nw
Calgary, Alberta T2N 2K2



























