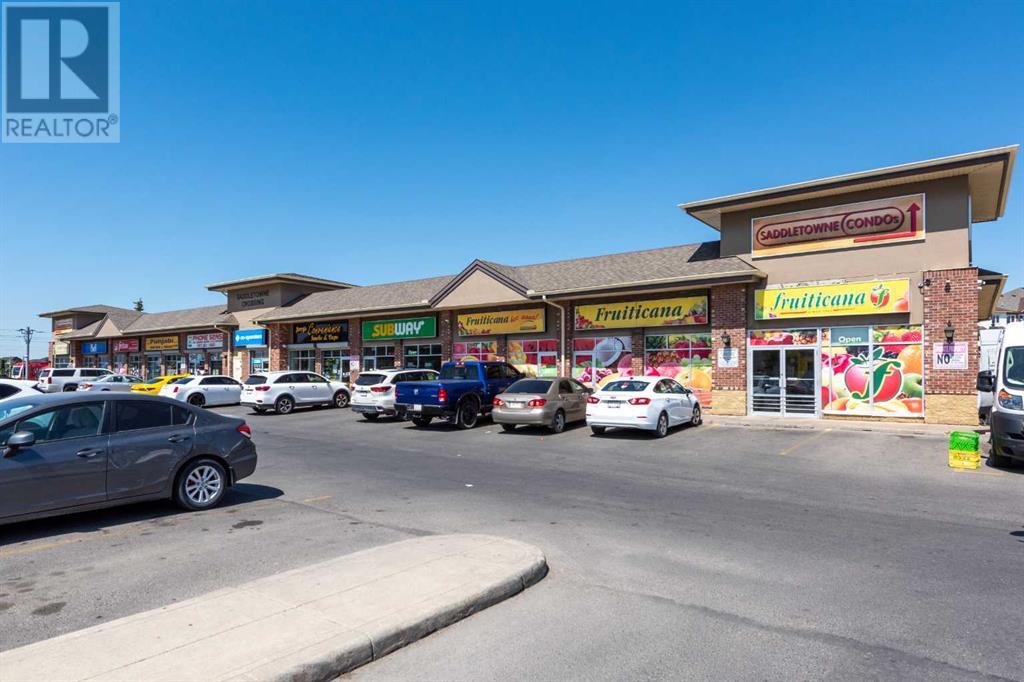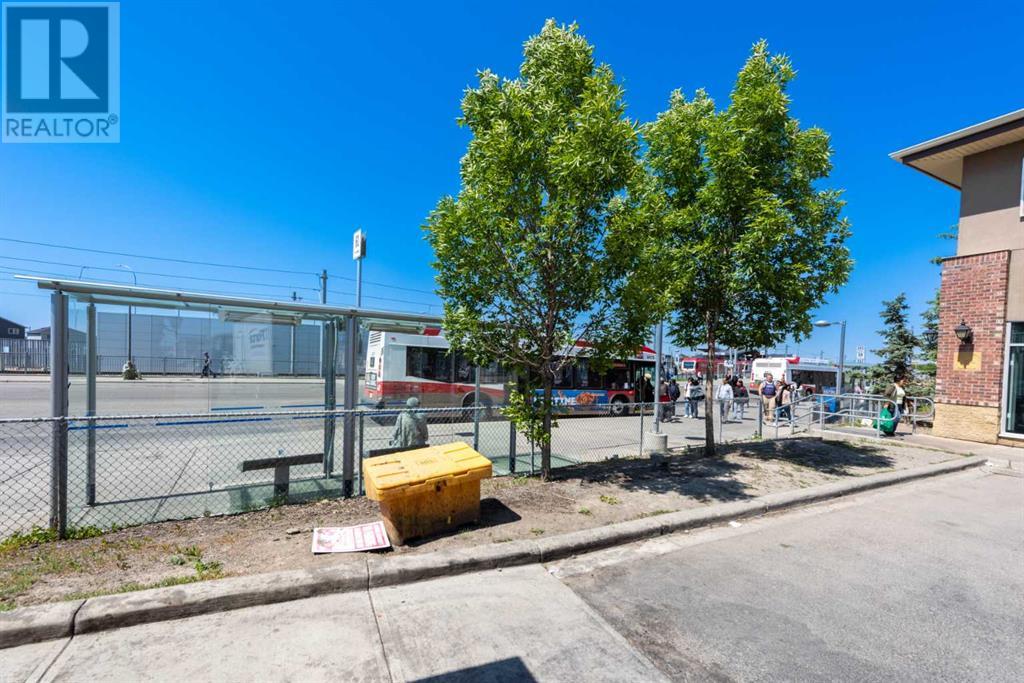2415, 333 Taravista Drive Ne Calgary, Alberta T3J 0H4
$289,700Maintenance, Common Area Maintenance, Electricity, Insurance, Property Management, Reserve Fund Contributions, Waste Removal, Water
$601 Monthly
Maintenance, Common Area Maintenance, Electricity, Insurance, Property Management, Reserve Fund Contributions, Waste Removal, Water
$601 MonthlyStunning Top Floor, Fully Renovated, 2 Bedrooms and 2 Full Bathrooms, In-suite Laundry, walking distance to Play ground, Shopping, Transit, Tim Hortons, and Restaurants. A great investment opportunity, Nice Bright unit with lots and lots of natural light, Nice Balcony for BBQ, or just relaxing on a deck, the unit comes with recent renovations of kitchen with quartz counter tops and NEW paint, Brand new LVP flooring, and an assigned parking spot that ensures privacy and includes plug-in service, alongside a secure storage room for all your essentials. As you enter the open-concept layout, you'll be greeted by a renovated kitchen featuring ample cabinetry to accommodate all your culinary adventures. All Utilities are included in the condo fees, Great for small family, VACANT for quick possession, Don't miss this opportunity to own this beautiful unit, (id:57312)
Property Details
| MLS® Number | A2180692 |
| Property Type | Single Family |
| Neigbourhood | Taradale |
| Community Name | Taradale |
| AmenitiesNearBy | Park, Playground, Schools, Shopping |
| CommunityFeatures | Pets Allowed With Restrictions |
| Features | No Animal Home, No Smoking Home, Parking |
| ParkingSpaceTotal | 1 |
| Plan | 0813248 |
| Structure | Deck |
Building
| BathroomTotal | 2 |
| BedroomsAboveGround | 2 |
| BedroomsTotal | 2 |
| Appliances | Refrigerator, Dishwasher, Stove, Microwave, Window Coverings, Washer/dryer Stack-up |
| ArchitecturalStyle | Low Rise |
| ConstructedDate | 2008 |
| ConstructionMaterial | Poured Concrete, Wood Frame |
| ConstructionStyleAttachment | Attached |
| CoolingType | None |
| ExteriorFinish | Concrete |
| FlooringType | Laminate |
| HeatingType | Baseboard Heaters |
| StoriesTotal | 4 |
| SizeInterior | 887.79 Sqft |
| TotalFinishedArea | 887.79 Sqft |
| Type | Apartment |
Land
| Acreage | No |
| LandAmenities | Park, Playground, Schools, Shopping |
| SizeTotalText | Unknown |
| ZoningDescription | M-2d86 |
Rooms
| Level | Type | Length | Width | Dimensions |
|---|---|---|---|---|
| Main Level | Living Room | 10.58 Ft x 11.83 Ft | ||
| Main Level | Dining Room | 16.00 Ft x 17.08 Ft | ||
| Main Level | Kitchen | 8.67 Ft x 10.33 Ft | ||
| Main Level | Primary Bedroom | 12.83 Ft x 10.67 Ft | ||
| Main Level | Bedroom | 13.17 Ft x 10.33 Ft | ||
| Main Level | 4pc Bathroom | 5.08 Ft x 8.25 Ft | ||
| Main Level | 4pc Bathroom | 8.58 Ft x 8.25 Ft |
https://www.realtor.ca/real-estate/27735250/2415-333-taravista-drive-ne-calgary-taradale
Interested?
Contact us for more information
Dave Sran
Associate
3009 - 23 Street N.e.
Calgary, Alberta T2E 7A4
Justin Sran
Associate
3009 - 23 Street N.e.
Calgary, Alberta T2E 7A4












































