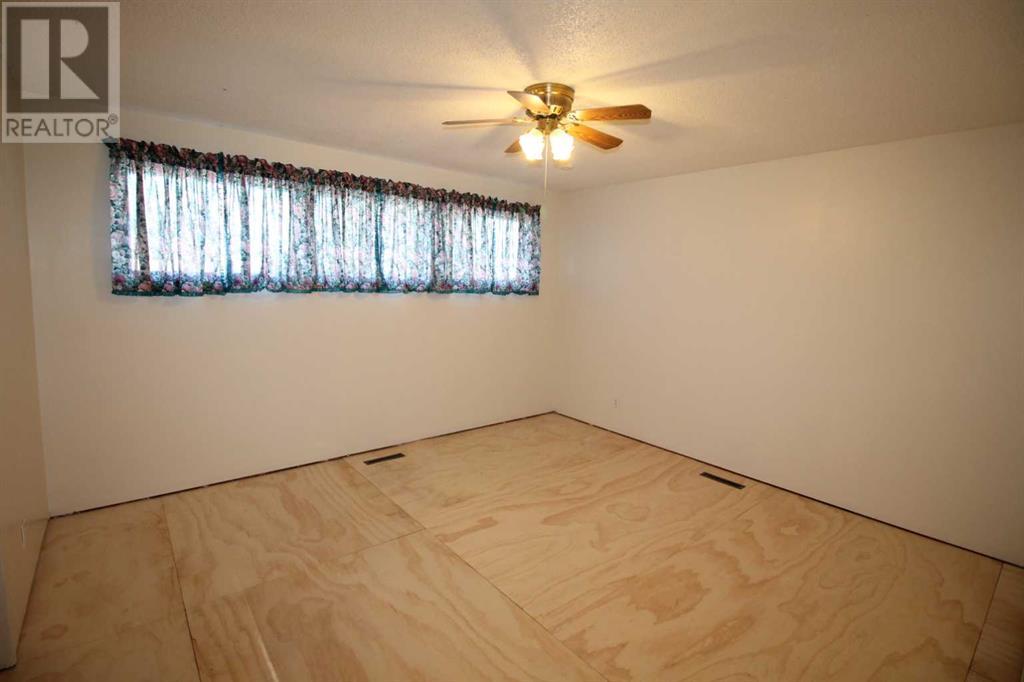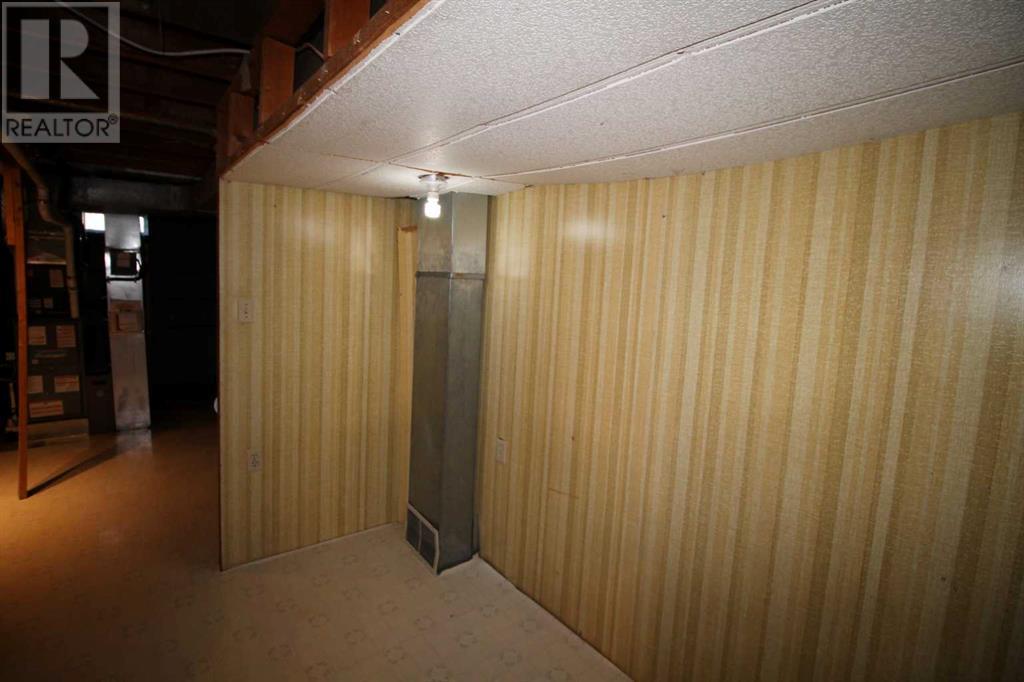2412 5a Avenue N Lethbridge, Alberta T1H 0R7
$285,000
Here is a great 4 bedroom bungalow in a nice area with so much potential. Very recently this home has undergone some great updates including new electrical service. Including a new panel, New toilets, new paint (upstairs), hot water tank, a new high end heat pump for warmth in the winter and cool in the summer. This was a very expensive update and should give you peace of mind for many years to come. The shingles were replaced in 2014 and look great. The basement is partially finished with a 3 piece bath, 2 bedrooms (windows do not meet egress) laundry area, large family room and lots of storage. The yard is very spacious and includes a super long 36'x14' garage. Put this home on the top of your list to view as it won't last long. (id:57312)
Property Details
| MLS® Number | A2181081 |
| Property Type | Single Family |
| Community Name | Anderson Industrial Park |
| AmenitiesNearBy | Schools, Shopping |
| Features | See Remarks, Other, Back Lane |
| ParkingSpaceTotal | 4 |
| Plan | 2896ib |
| Structure | See Remarks |
Building
| BathroomTotal | 2 |
| BedroomsAboveGround | 2 |
| BedroomsBelowGround | 2 |
| BedroomsTotal | 4 |
| ArchitecturalStyle | Bungalow |
| BasementDevelopment | Partially Finished |
| BasementType | Full (partially Finished) |
| ConstructedDate | 1961 |
| ConstructionMaterial | Poured Concrete, Wood Frame |
| ConstructionStyleAttachment | Detached |
| CoolingType | Fully Air Conditioned |
| ExteriorFinish | Concrete |
| FlooringType | Carpeted, Linoleum |
| FoundationType | Poured Concrete |
| HeatingType | High-efficiency Furnace, Heat Pump, See Remarks |
| StoriesTotal | 1 |
| SizeInterior | 936 Sqft |
| TotalFinishedArea | 936 Sqft |
| Type | House |
Parking
| Detached Garage | 1 |
Land
| Acreage | No |
| FenceType | Fence |
| LandAmenities | Schools, Shopping |
| SizeDepth | 33.53 M |
| SizeFrontage | 15.24 M |
| SizeIrregular | 5450.00 |
| SizeTotal | 5450 Sqft|4,051 - 7,250 Sqft |
| SizeTotalText | 5450 Sqft|4,051 - 7,250 Sqft |
| ZoningDescription | R-l |
Rooms
| Level | Type | Length | Width | Dimensions |
|---|---|---|---|---|
| Lower Level | Family Room | 21.67 Ft x 10.75 Ft | ||
| Lower Level | Bedroom | 10.83 Ft x 9.83 Ft | ||
| Lower Level | Furnace | 9.50 Ft x 9.00 Ft | ||
| Lower Level | Bedroom | 10.00 Ft x 8.00 Ft | ||
| Lower Level | 3pc Bathroom | 6.00 Ft x 5.50 Ft | ||
| Lower Level | Laundry Room | 6.00 Ft x 5.00 Ft | ||
| Lower Level | Storage | 9.00 Ft x 3.50 Ft | ||
| Main Level | 4pc Bathroom | 9.00 Ft x 5.00 Ft | ||
| Main Level | Living Room | 15.00 Ft x 12.50 Ft | ||
| Main Level | Primary Bedroom | 13.83 Ft x 12.50 Ft | ||
| Main Level | Bedroom | 10.00 Ft x 8.58 Ft | ||
| Main Level | Kitchen | 12.42 Ft x 11.42 Ft | ||
| Main Level | Other | 9.33 Ft x 6.25 Ft |
https://www.realtor.ca/real-estate/27752932/2412-5a-avenue-n-lethbridge-anderson-industrial-park
Interested?
Contact us for more information
Clark Paul
Associate
#110, 376 - 1 Ave. S.
Lethbridge, Alberta T1J 0A5


























