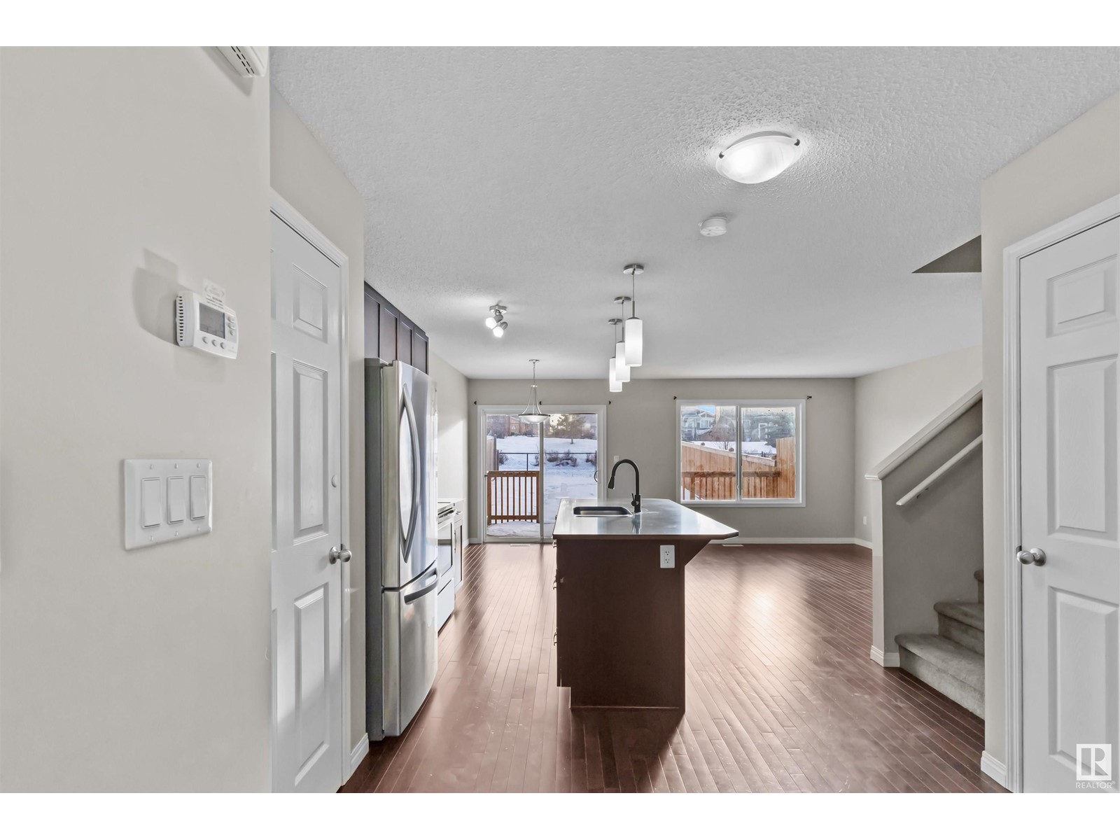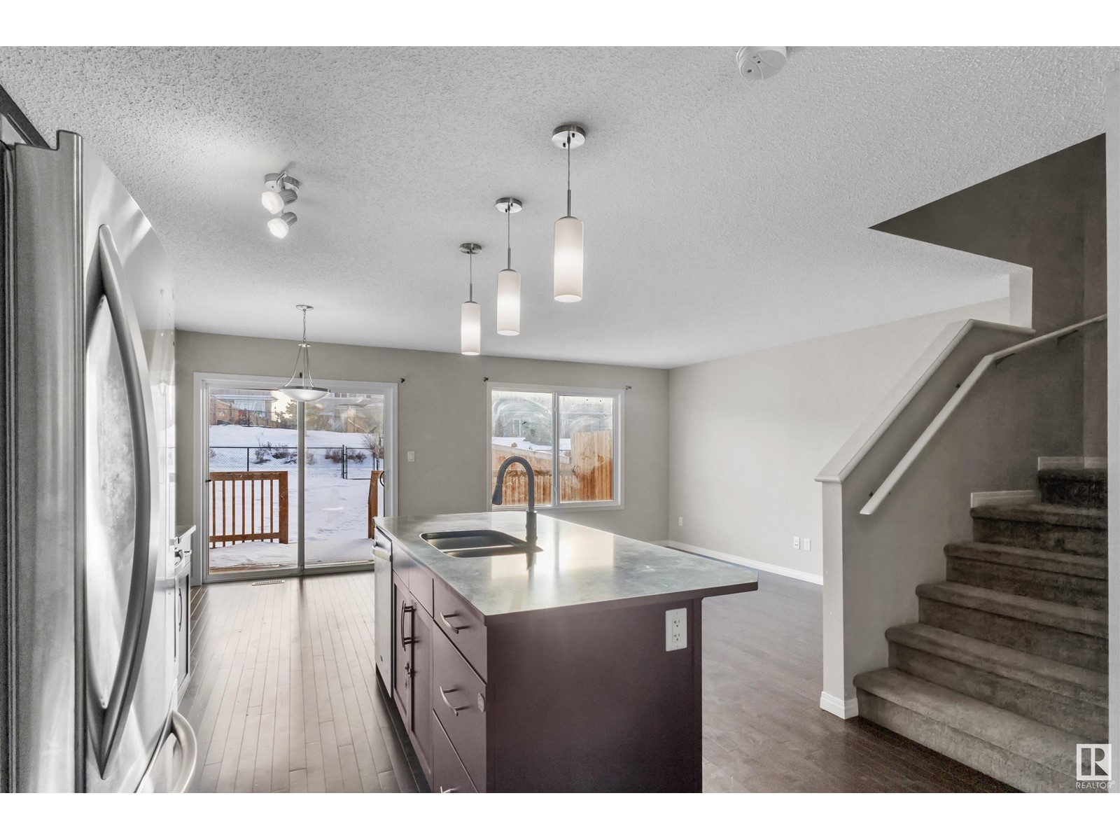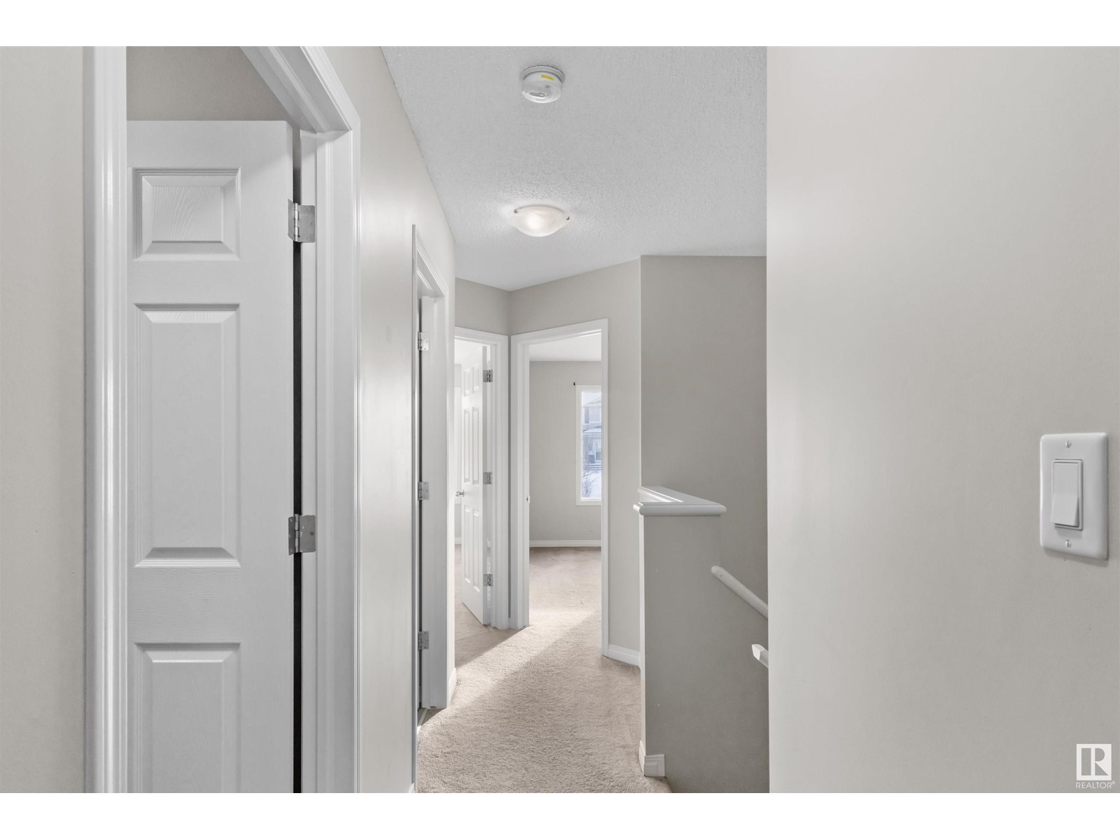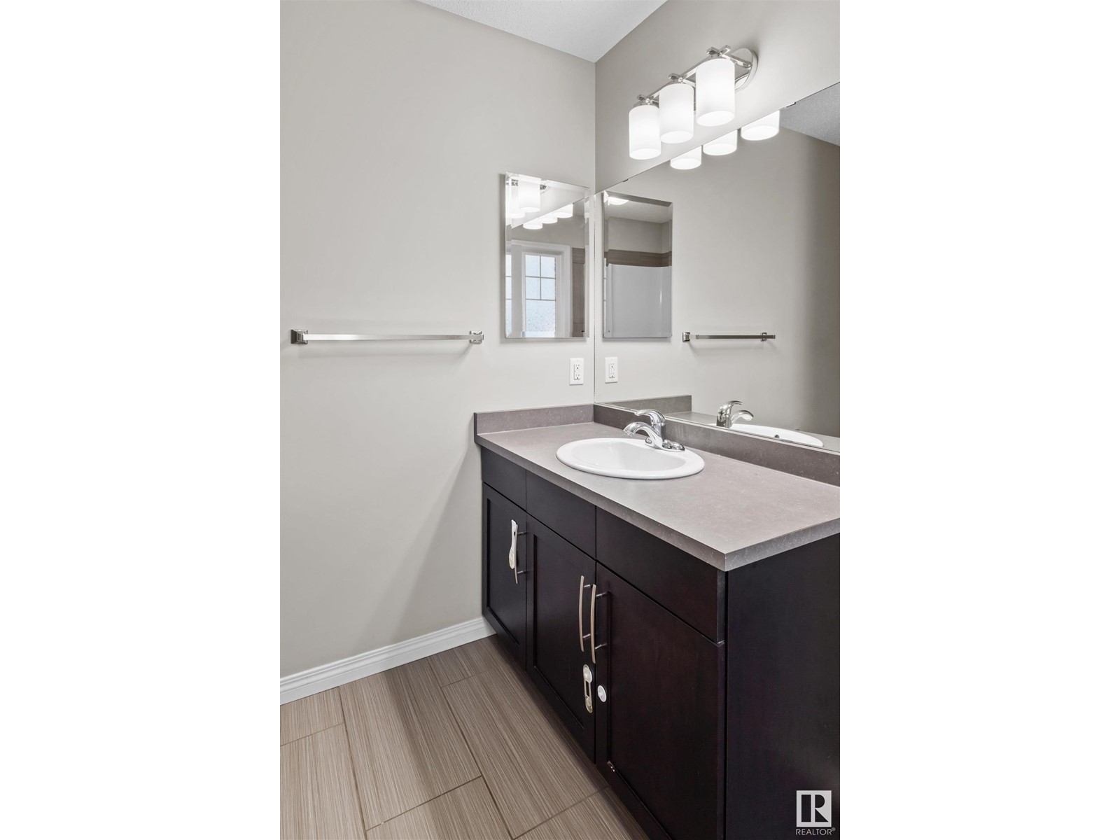2410 Cassidy Wy Sw Edmonton, Alberta T6W 3E2
$425,000
Nestled in the exciting community of Chappelle Gardens, this beautiful home offers a perfect mix of modern design and natural tranquility. With 3 bedrooms and 2.5 bathrooms, this property is tailored for families who value space, comfort, and connection to nature. Key highlights include: - Bright and open living spaces perfect for everyday family life. - Attached garage comes in handy for those cold snowy days - Primary bedroom with a private ensuite bathroom - Direct access to nature—this home backs onto a serene walking trail, providing quick access to a lifestyle of outdoor enjoyment and relaxation. And no direct neighbour behind you! The beautiful home also comes with an unfinished basement which allows for you to tailor the space as you see fit - movie theatre, gym, retreat space, opportunities abound! Chappelle Gardens is home to public and catholic schools with Don Getty being less than 10 minute walk away, lots of restaurants, daycares and great shopping at Shoppes at Jagare Ridge! (id:57312)
Property Details
| MLS® Number | E4416012 |
| Property Type | Single Family |
| Neigbourhood | Chappelle Area |
| AmenitiesNearBy | Airport, Golf Course, Playground, Schools, Shopping |
| Features | See Remarks, Flat Site, No Back Lane |
Building
| BathroomTotal | 3 |
| BedroomsTotal | 3 |
| Appliances | Dishwasher, Dryer, Garage Door Opener Remote(s), Garage Door Opener, Microwave Range Hood Combo, Refrigerator, Stove, Washer |
| BasementDevelopment | Unfinished |
| BasementType | Full (unfinished) |
| ConstructedDate | 2015 |
| ConstructionStyleAttachment | Semi-detached |
| HalfBathTotal | 1 |
| HeatingType | Forced Air |
| StoriesTotal | 2 |
| SizeInterior | 1426.3258 Sqft |
| Type | Duplex |
Parking
| Attached Garage |
Land
| Acreage | No |
| FenceType | Fence |
| LandAmenities | Airport, Golf Course, Playground, Schools, Shopping |
| SizeIrregular | 262.41 |
| SizeTotal | 262.41 M2 |
| SizeTotalText | 262.41 M2 |
Rooms
| Level | Type | Length | Width | Dimensions |
|---|---|---|---|---|
| Main Level | Living Room | 11'3 x 14'6 | ||
| Main Level | Dining Room | 7'4 x 9'8 | ||
| Main Level | Kitchen | 11'9 x 18'1 | ||
| Upper Level | Primary Bedroom | 11'1 x 16'10 | ||
| Upper Level | Bedroom 2 | 9'9 x 13'11 | ||
| Upper Level | Bedroom 3 | 15 m | Measurements not available x 15 m |
https://www.realtor.ca/real-estate/27737004/2410-cassidy-wy-sw-edmonton-chappelle-area
Interested?
Contact us for more information
Lekan Oladokun
Associate
201-5607 199 St Nw
Edmonton, Alberta T6M 0M8






























