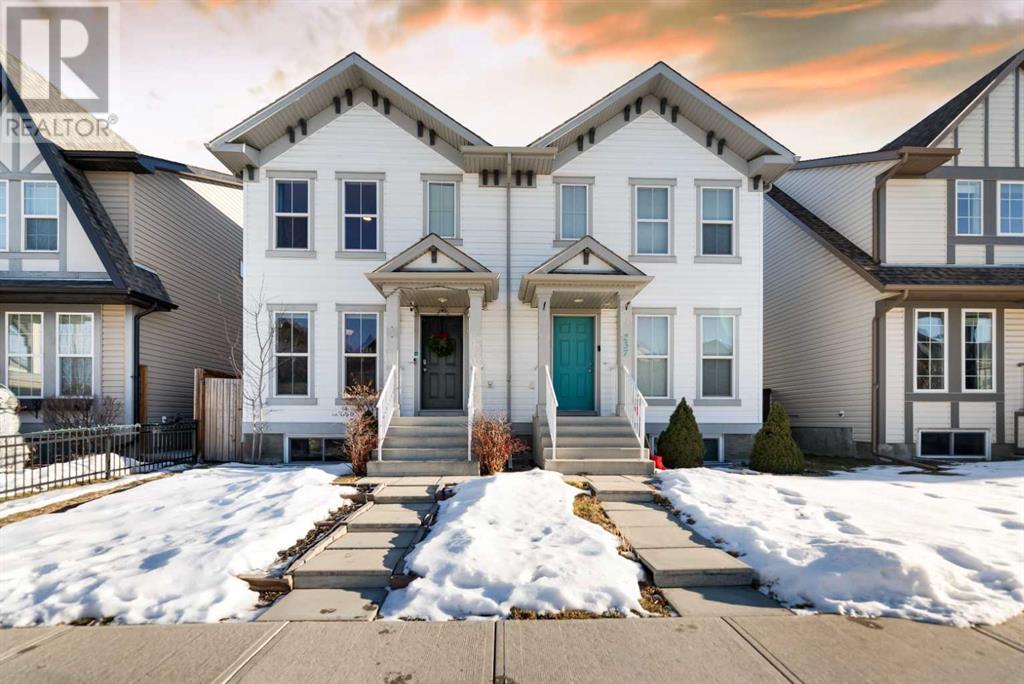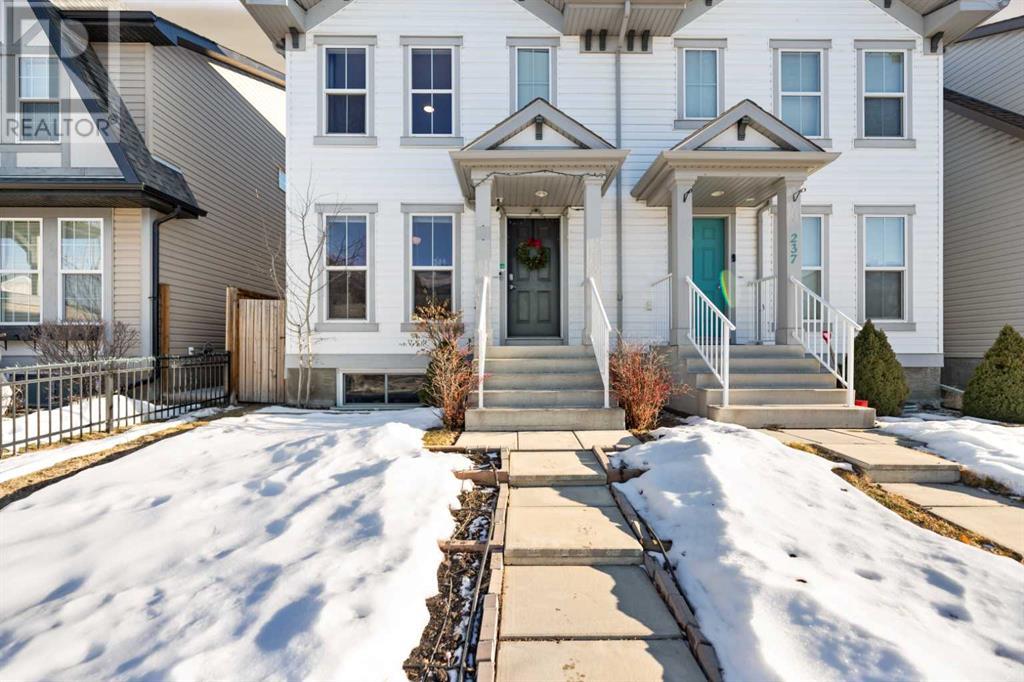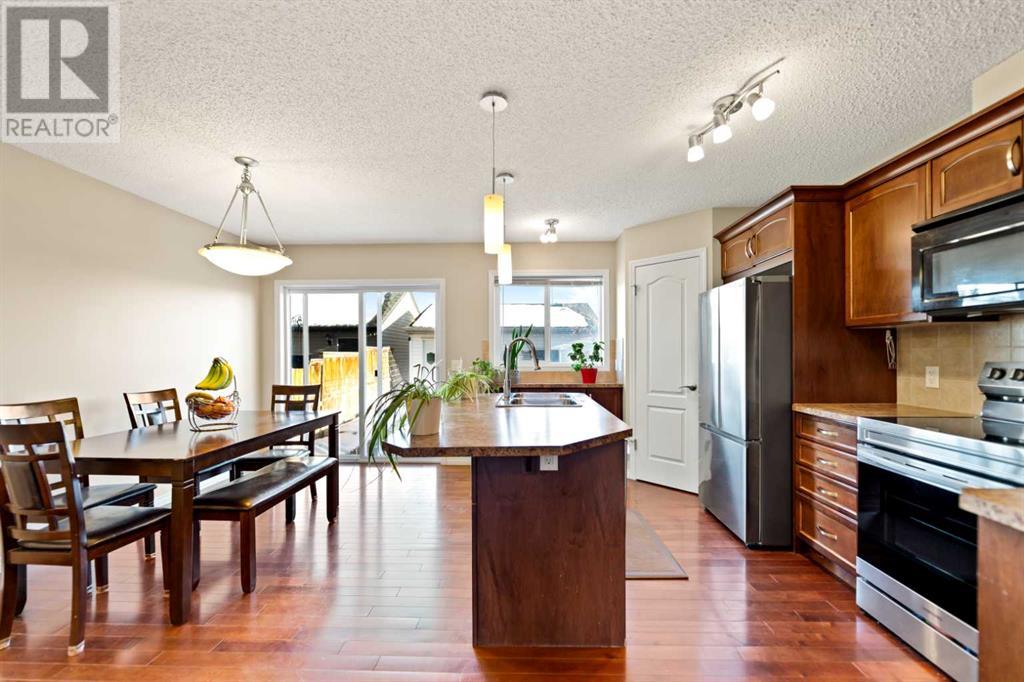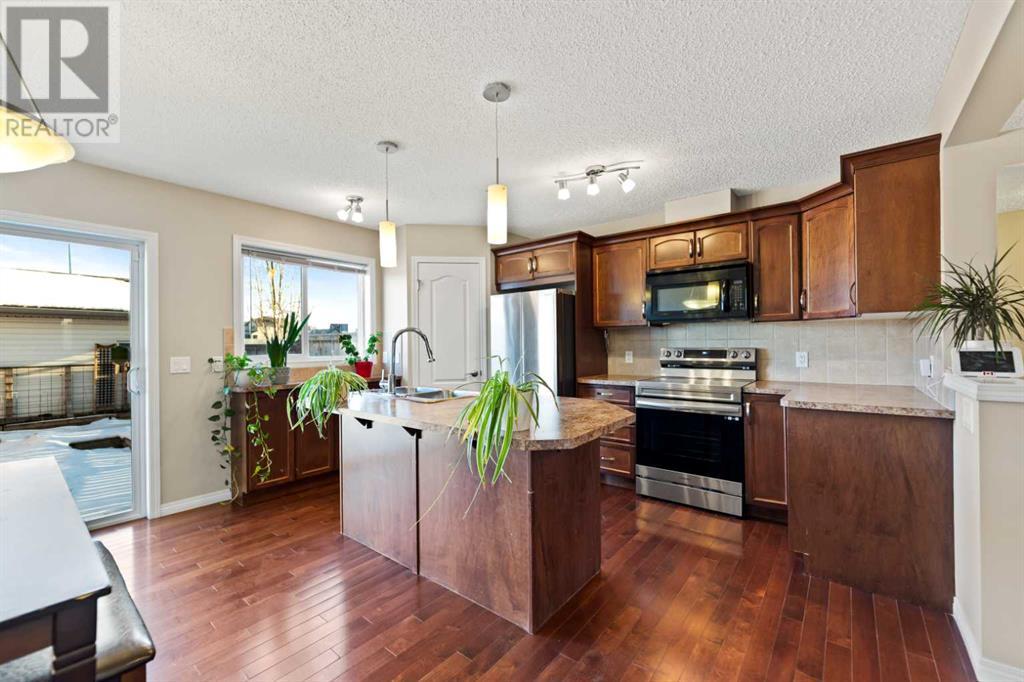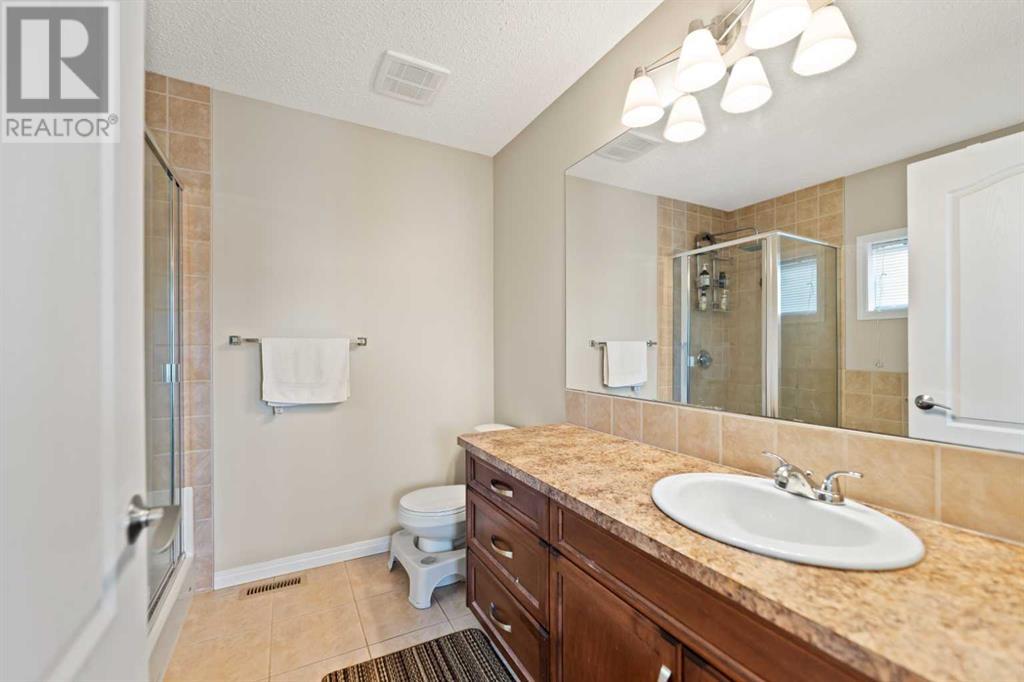241 Elgin Meadows Park Se Calgary, Alberta T2Z 1B4
$570,000
Welcome to 241 Elgin Meadows Park in the beautiful community of Mckenzie Towne! Entering you will notice bright open living room along with hardwood flooring carrying through to the open concept kitchen and dining area. Kitchen highlights with newly purchased stainless steel appliances. Freshly painted whole house makes it more beautiful. You will also love 2 piece washroom on the main floor. On the second level you will continue with 4 piece ensuite. Three bedrooms on the second level with one more 4 piece washroom on the same level is the highlight of the house. New water heater is installed recently. Also newly built garage at the rare is the plus. The backyard is fenced and offering place for kids to play. Located in one of the best neighbourhoods in the city. Mckenzie towne offers small town architecture in a well thought design. Situated close to 130th ave shopping centre, parks , school and dining, this home offers comfort, convenience and community. Don't miss your chance to make it your own!! (id:57312)
Property Details
| MLS® Number | A2184906 |
| Property Type | Single Family |
| Community Name | McKenzie Towne |
| AmenitiesNearBy | Park, Playground, Schools, Shopping |
| Features | Back Lane, No Animal Home, No Smoking Home |
| ParkingSpaceTotal | 2 |
| Plan | 1111106 |
| Structure | None |
Building
| BathroomTotal | 3 |
| BedroomsAboveGround | 3 |
| BedroomsTotal | 3 |
| Appliances | Washer, Refrigerator, Dishwasher, Stove, Dryer, Microwave Range Hood Combo |
| BasementType | None |
| ConstructedDate | 2011 |
| ConstructionMaterial | Wood Frame |
| ConstructionStyleAttachment | Semi-detached |
| CoolingType | None |
| ExteriorFinish | Brick, Vinyl Siding |
| FlooringType | Carpeted, Hardwood |
| FoundationType | Poured Concrete |
| HalfBathTotal | 1 |
| HeatingFuel | Natural Gas |
| HeatingType | Forced Air |
| StoriesTotal | 2 |
| SizeInterior | 1406 Sqft |
| TotalFinishedArea | 1406 Sqft |
| Type | Duplex |
Parking
| Detached Garage | 2 |
Land
| Acreage | No |
| FenceType | Fence |
| LandAmenities | Park, Playground, Schools, Shopping |
| SizeIrregular | 232.49 |
| SizeTotal | 232.49 M2|0-4,050 Sqft |
| SizeTotalText | 232.49 M2|0-4,050 Sqft |
| ZoningDescription | R-g |
Rooms
| Level | Type | Length | Width | Dimensions |
|---|---|---|---|---|
| Second Level | Primary Bedroom | 12.00 Ft x 11.83 Ft | ||
| Second Level | Bedroom | 11.67 Ft x 8.33 Ft | ||
| Second Level | Bedroom | 10.58 Ft x 8.33 Ft | ||
| Second Level | 4pc Bathroom | 8.00 Ft x 7.92 Ft | ||
| Second Level | 4pc Bathroom | 8.00 Ft x 4.92 Ft | ||
| Second Level | Other | 9.58 Ft x 4.83 Ft | ||
| Main Level | Dining Room | 13.92 Ft x 6.75 Ft | ||
| Main Level | Living Room | 17.08 Ft x 15.50 Ft | ||
| Main Level | Kitchen | 13.92 Ft x 10.08 Ft | ||
| Main Level | 2pc Bathroom | 5.83 Ft x 4.83 Ft |
https://www.realtor.ca/real-estate/27768357/241-elgin-meadows-park-se-calgary-mckenzie-towne
Interested?
Contact us for more information
Preeti Pawar
Associate
3009 - 23 Street N.e.
Calgary, Alberta T2E 7A4
