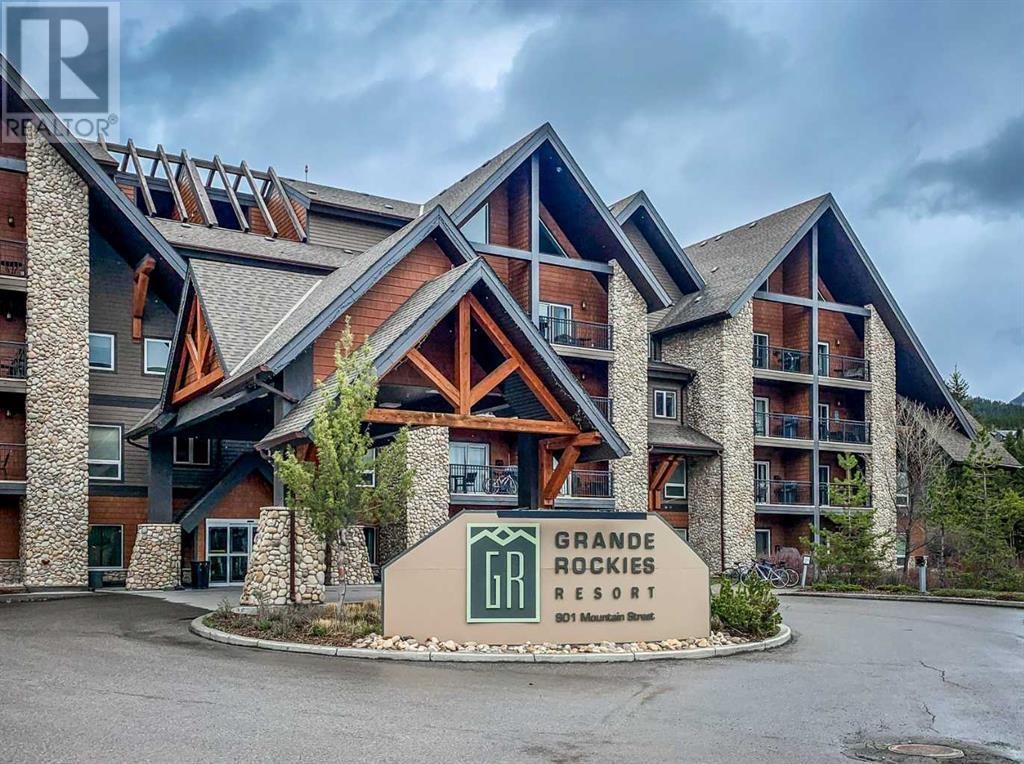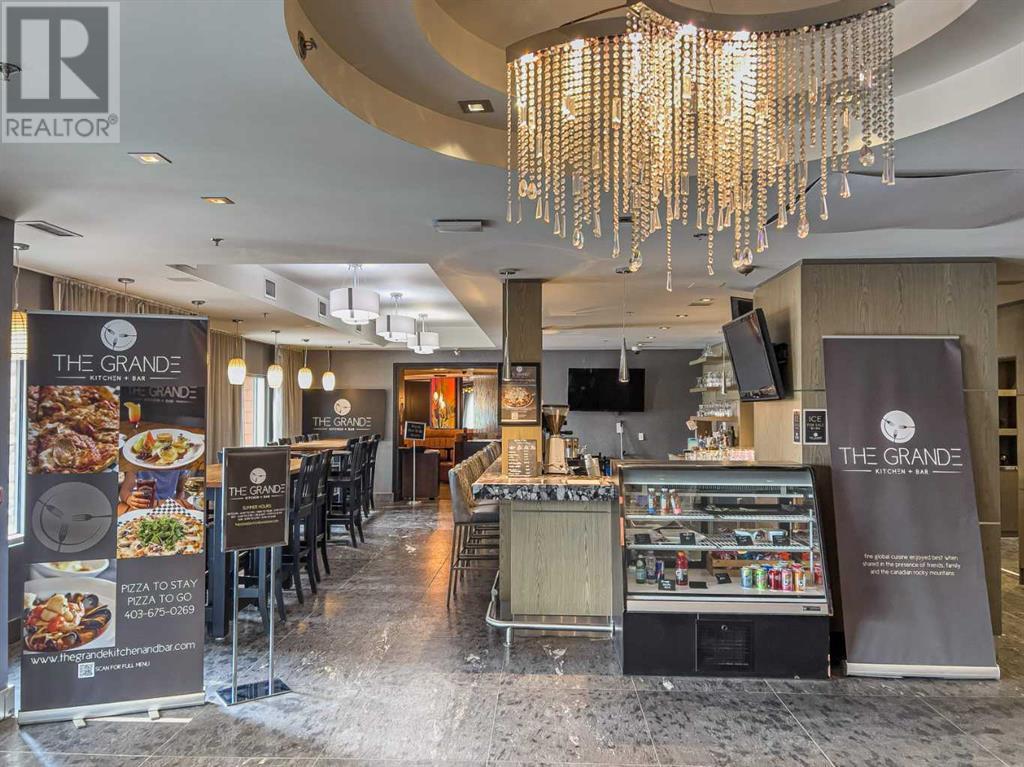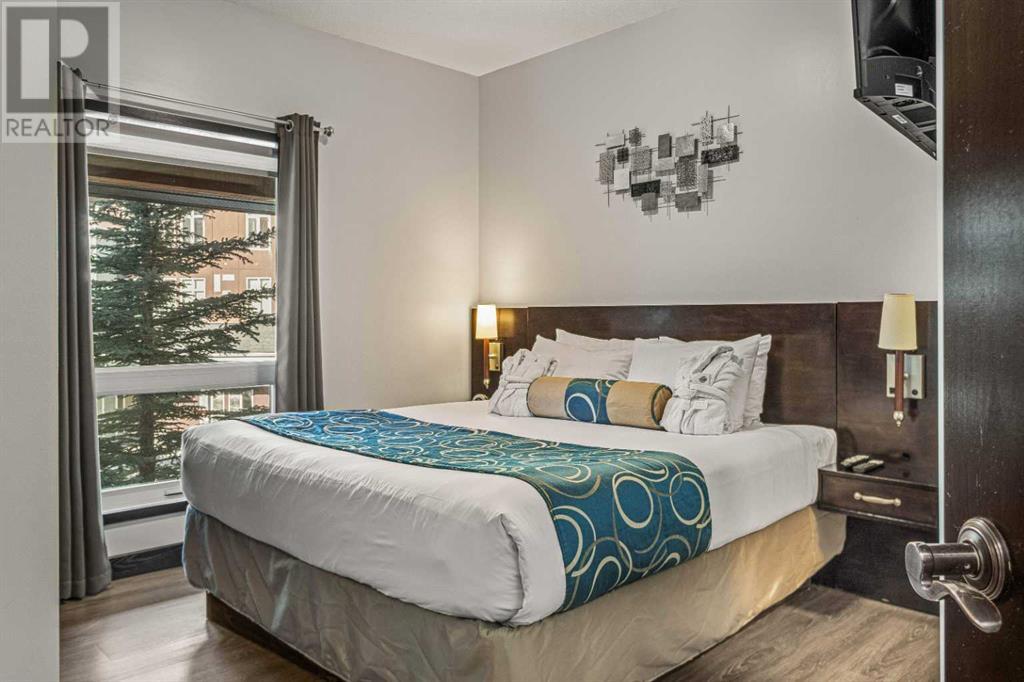241, 901 Mountain Street Canmore, Alberta T1W 0C9
$755,900Maintenance, Condominium Amenities, Cable TV, Common Area Maintenance, Heat, Ground Maintenance, Property Management, Reserve Fund Contributions, Security, Sewer, Waste Removal, Water
$743.40 Monthly
Maintenance, Condominium Amenities, Cable TV, Common Area Maintenance, Heat, Ground Maintenance, Property Management, Reserve Fund Contributions, Security, Sewer, Waste Removal, Water
$743.40 MonthlyWelcome to this charming 2-bedroom, 2-bathroom (sleeps 6) rare TOURIST-ZONED hotel condo located on the 2nd floor of one of Canmore’s most desired getaways, the Grande Rockies Resort. Offering the most flexible zoning type giving the owner a wide range of options as a personal mountain retreat, or rent it out for either long-term, or short-term stays.Enjoy the convenience of a fully furnished suite offering a kitchen, laundry, and a private balcony equipped with a BBQ. The Grand Rockies Resort offers fantastic amenities such as an indoor swimming pool with a water slide, a kiddie pool with a frog slide and waterfall, an indoor and outdoor hot tub, a fitness room, and the full-service restaurant on-site: The Grande Kitchen + Bar.The suite boasts elegant finishes, including granite countertops, stainless steel kitchen appliances, and a cozy fireplace. Updates include newly renovated bathrooms, luxury vinyl plank flooring, lighting, and fresh paint. Perfectly situated in the heart of Canmore, this Rocky Mountain resort is just a short stroll or bike ride to every amenity in town; just minutes to downtown, where you'll find an array of unique shops and delightful restaurants. The location is truly unbeatable.This suite is attractively priced for everything it offers. (PRICE INCLUDES GST). (id:57312)
Property Details
| MLS® Number | A2177569 |
| Property Type | Single Family |
| Neigbourhood | Bow Valley Trail |
| Community Name | Bow Valley Trail |
| AmenitiesNearBy | Golf Course, Park, Playground, Recreation Nearby, Schools, Shopping |
| CommunityFeatures | Golf Course Development, Pets Allowed With Restrictions |
| Features | Other, Pvc Window, No Animal Home, No Smoking Home, Parking |
| ParkingSpaceTotal | 1 |
| Plan | 0912188 |
Building
| BathroomTotal | 2 |
| BedroomsAboveGround | 2 |
| BedroomsTotal | 2 |
| Amenities | Exercise Centre, Swimming, Whirlpool |
| Appliances | Refrigerator, Dishwasher, Stove, Microwave Range Hood Combo, Window Coverings, Washer & Dryer |
| ConstructedDate | 2010 |
| ConstructionMaterial | Poured Concrete, Steel Frame |
| ConstructionStyleAttachment | Attached |
| CoolingType | See Remarks |
| ExteriorFinish | Concrete |
| FireplacePresent | Yes |
| FireplaceTotal | 1 |
| FlooringType | Slate, Tile |
| HeatingType | Central Heating, Other |
| StoriesTotal | 4 |
| SizeInterior | 712 Sqft |
| TotalFinishedArea | 712 Sqft |
| Type | Apartment |
Parking
| Garage | |
| Heated Garage | |
| Underground |
Land
| Acreage | No |
| LandAmenities | Golf Course, Park, Playground, Recreation Nearby, Schools, Shopping |
| SizeTotalText | Unknown |
| ZoningDescription | Tourist |
Rooms
| Level | Type | Length | Width | Dimensions |
|---|---|---|---|---|
| Main Level | Kitchen | 11.25 Ft x 9.00 Ft | ||
| Main Level | Living Room | 9.25 Ft x 12.50 Ft | ||
| Main Level | Dining Room | 6.58 Ft x 12.50 Ft | ||
| Main Level | Primary Bedroom | 13.42 Ft x 11.92 Ft | ||
| Main Level | Bedroom | 11.17 Ft x 9.75 Ft | ||
| Main Level | 3pc Bathroom | 9.08 Ft x 5.00 Ft | ||
| Main Level | 4pc Bathroom | 5.17 Ft x 10.50 Ft |
https://www.realtor.ca/real-estate/27636125/241-901-mountain-street-canmore-bow-valley-trail
Interested?
Contact us for more information
Ryan Houston
Associate
700 - 1816 Crowchild Trail Nw
Calgary, Alberta T2M 3Y7
Donna Houston
Associate
700 - 1816 Crowchild Trail Nw
Calgary, Alberta T2M 3Y7






























