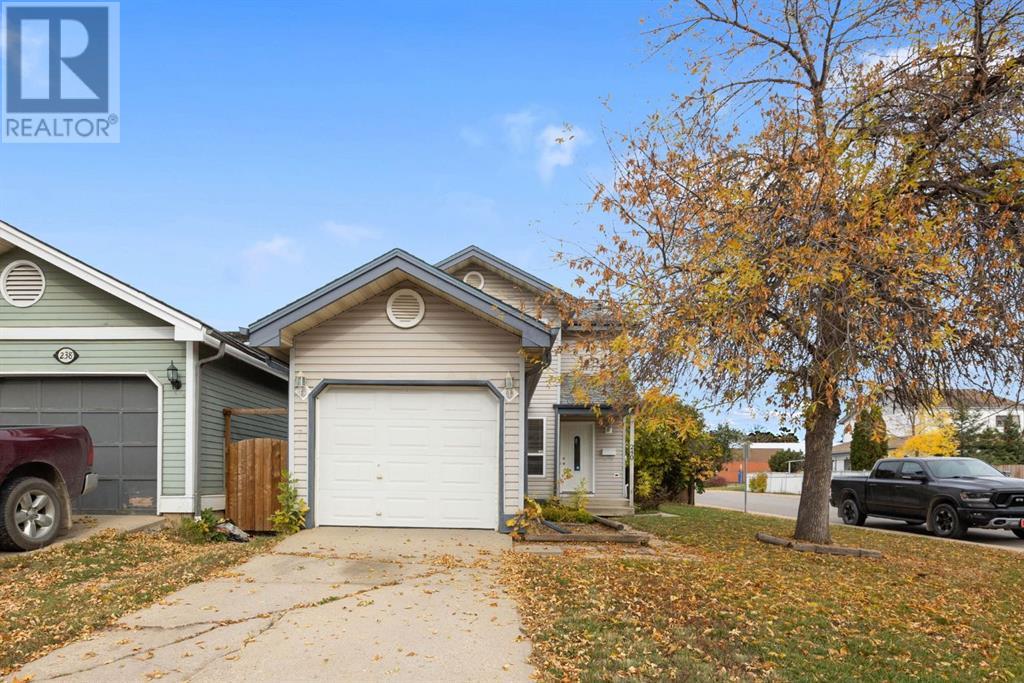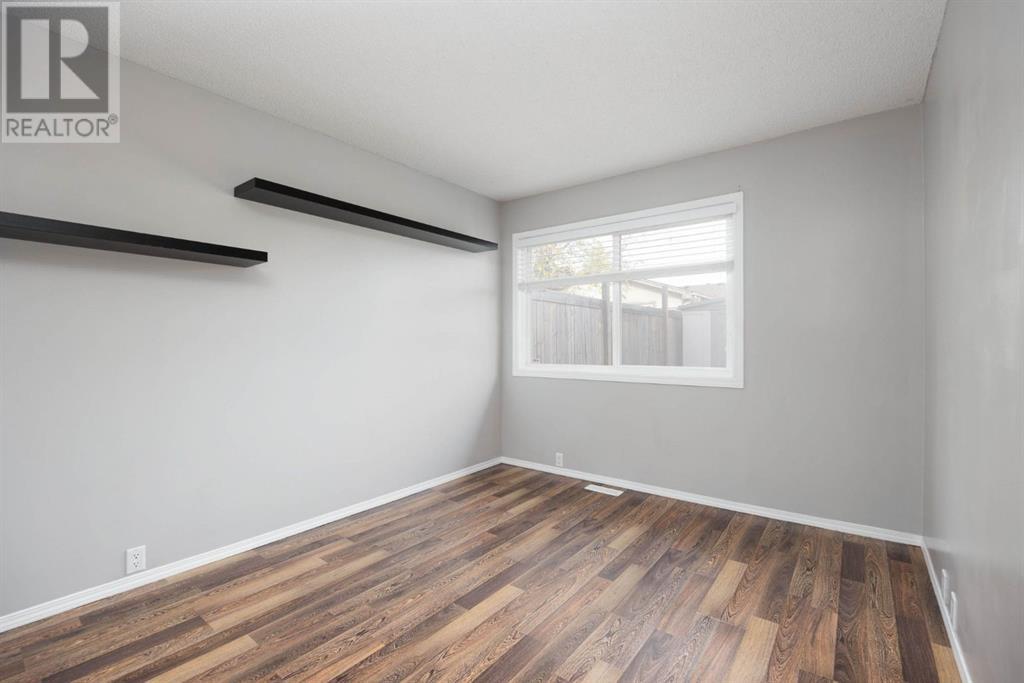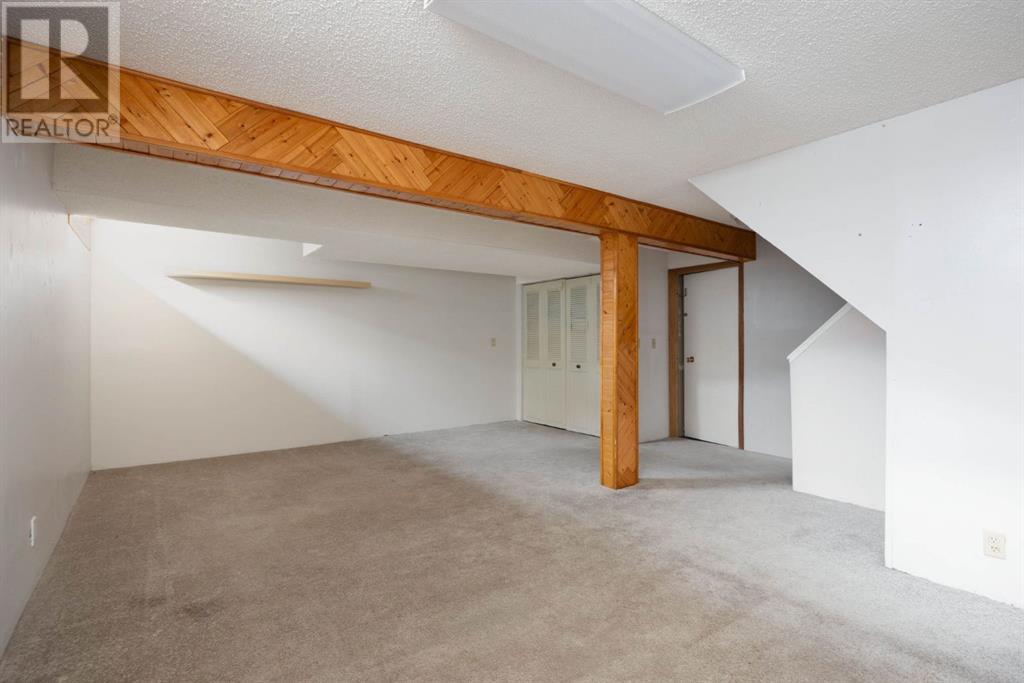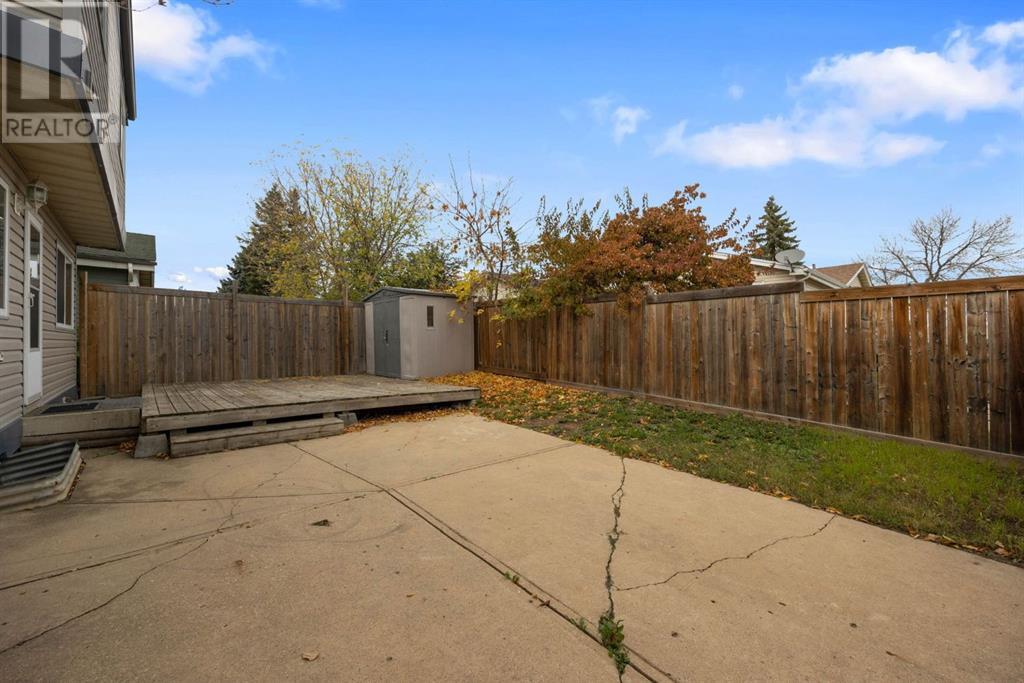240 Windsor Drive Fort Mcmurray, Alberta T9H 4R3
3 Bedroom
2 Bathroom
1509.79 sqft
None
Forced Air
$339,900
WHY RENT WHEN YOU CAN BUY !! Welcome to 240 Windsor Drive, a perfect starter home or investment property. Situated on a corner lot with a single car garage and fully fenced in back yard with plenty of room for all your toys. The house has 3 bedrooms, a spacious kitchen, dinning room and large living room. Also has a fully finished basement with lots of storage area. Definitely priced for a quick sale and possession. Don't miss out on this opportunity to own instead renting !! (id:57312)
Open House
This property has open houses!
January
5
Sunday
Starts at:
2:00 pm
Ends at:4:00 pm
Property Details
| MLS® Number | A2171103 |
| Property Type | Single Family |
| Neigbourhood | Thickwood |
| Community Name | Thickwood |
| AmenitiesNearBy | Park, Playground, Schools, Shopping |
| Features | See Remarks |
| ParkingSpaceTotal | 1 |
| Plan | 8020451 |
| Structure | None |
Building
| BathroomTotal | 2 |
| BedroomsAboveGround | 3 |
| BedroomsTotal | 3 |
| Appliances | Refrigerator, Dishwasher, Stove, Window Coverings, Washer & Dryer |
| BasementDevelopment | Finished |
| BasementType | Full (finished) |
| ConstructedDate | 1979 |
| ConstructionMaterial | Poured Concrete, Wood Frame |
| ConstructionStyleAttachment | Detached |
| CoolingType | None |
| ExteriorFinish | Concrete, Vinyl Siding |
| FlooringType | Laminate |
| FoundationType | Poured Concrete |
| HalfBathTotal | 1 |
| HeatingType | Forced Air |
| StoriesTotal | 2 |
| SizeInterior | 1509.79 Sqft |
| TotalFinishedArea | 1509.79 Sqft |
| Type | House |
Parking
| Other | |
| Attached Garage | 1 |
Land
| Acreage | No |
| FenceType | Fence |
| LandAmenities | Park, Playground, Schools, Shopping |
| SizeIrregular | 3035.00 |
| SizeTotal | 3035 Sqft|0-4,050 Sqft |
| SizeTotalText | 3035 Sqft|0-4,050 Sqft |
| ZoningDescription | R1s |
Rooms
| Level | Type | Length | Width | Dimensions |
|---|---|---|---|---|
| Second Level | 4pc Bathroom | 9.42 Ft x 8.42 Ft | ||
| Second Level | Bedroom | 9.50 Ft x 15.08 Ft | ||
| Second Level | Bedroom | 11.58 Ft x 11.50 Ft | ||
| Second Level | Primary Bedroom | 14.33 Ft x 14.75 Ft | ||
| Basement | Storage | 9.92 Ft x 14.08 Ft | ||
| Basement | Recreational, Games Room | 20.08 Ft x 17.83 Ft | ||
| Basement | Furnace | 9.83 Ft x 7.92 Ft | ||
| Main Level | 2pc Bathroom | 6.67 Ft x 3.25 Ft | ||
| Main Level | Dining Room | 11.33 Ft x 9.08 Ft | ||
| Main Level | Family Room | 9.83 Ft x 11.75 Ft | ||
| Main Level | Kitchen | 9.67 Ft x 9.25 Ft | ||
| Main Level | Living Room | 14.50 Ft x 15.08 Ft |
https://www.realtor.ca/real-estate/27509378/240-windsor-drive-fort-mcmurray-thickwood
Interested?
Contact us for more information
Nathalie Lachance
Associate
Royal LePage Benchmark
618-8600 Franklin Avenue
Fort Mcmurray, Alberta T9H 4G8
618-8600 Franklin Avenue
Fort Mcmurray, Alberta T9H 4G8
































