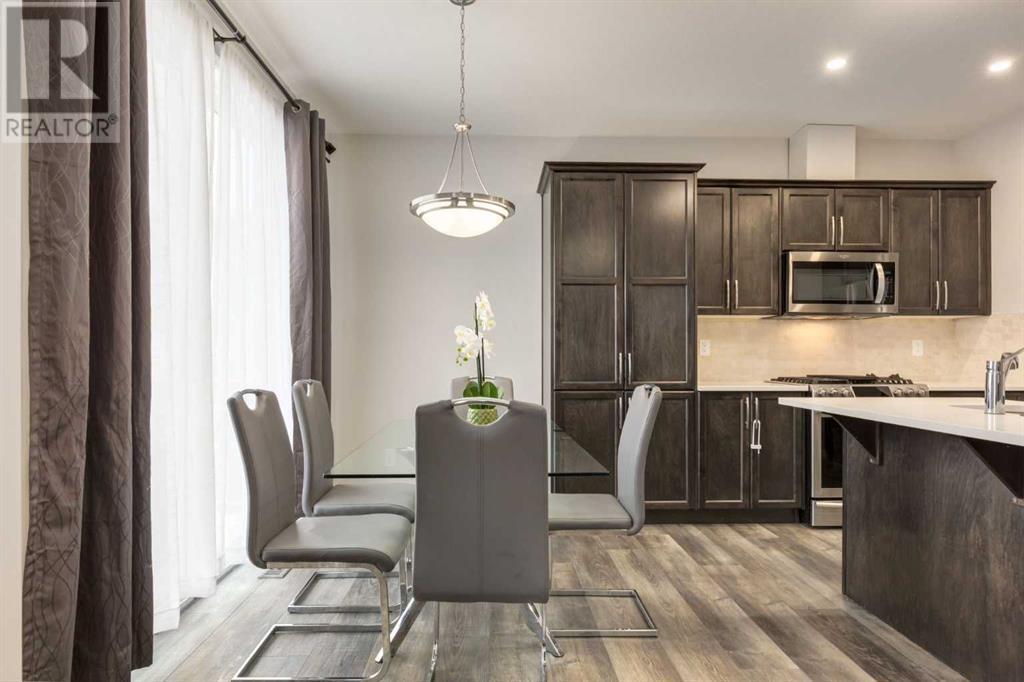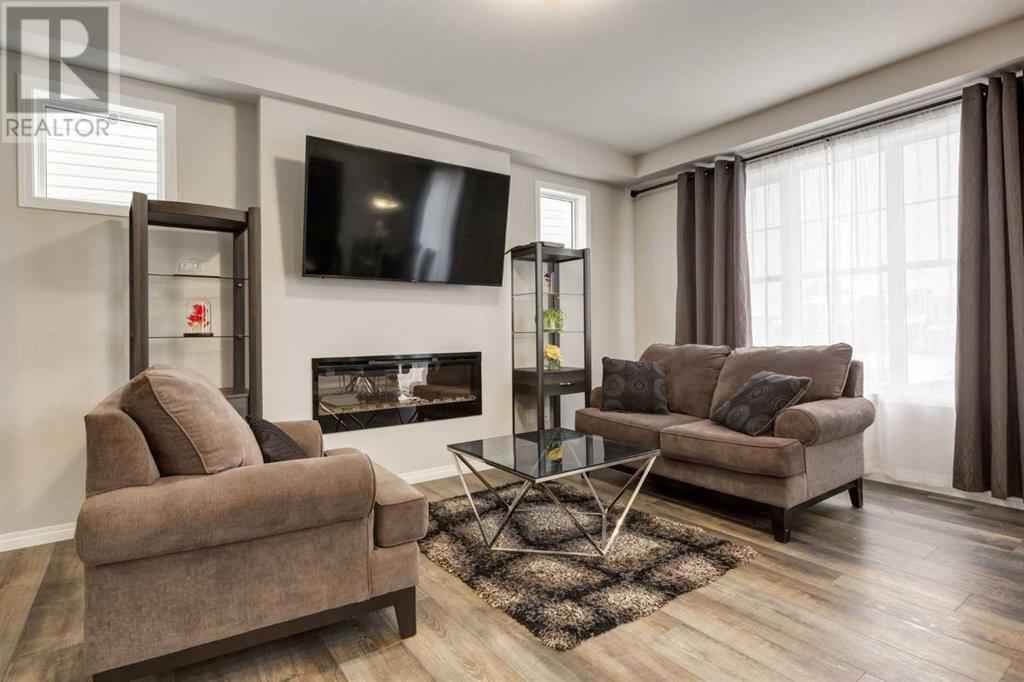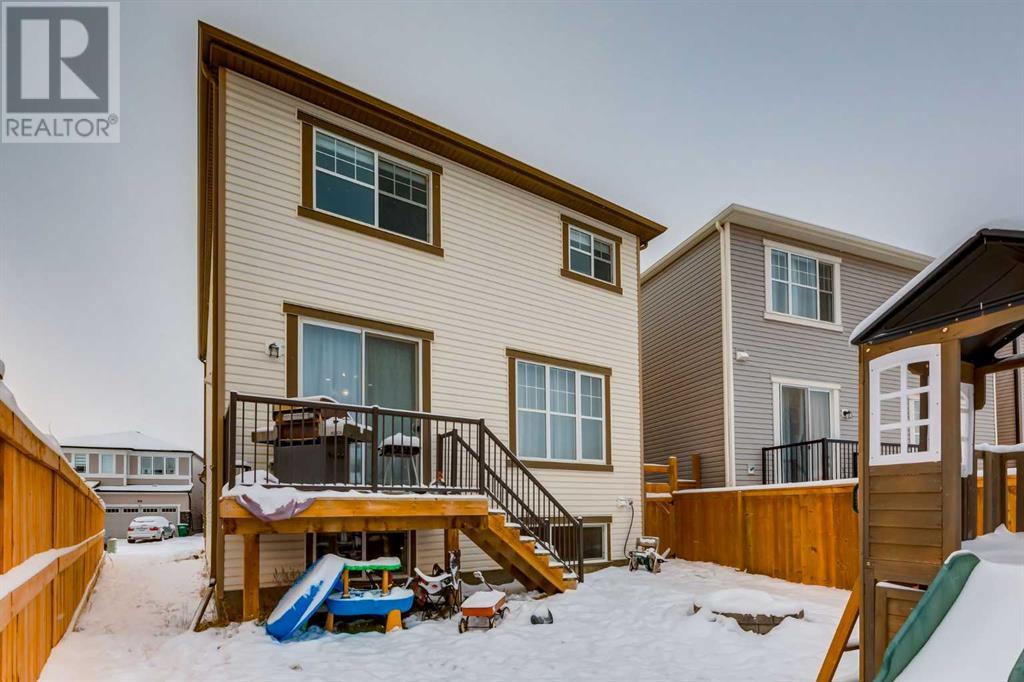24 Osborne Link Sw Airdrie, Alberta T3B 5G7
$649,900
Don’t miss the opportunity to own this exquisite home in the sought after family community of South Windsong! Perfectly situated backing onto a GREEN SPACE with a PARK, this property offers an ideal location. Upon entering, you are welcomed by a spacious foyer that leads to a bright and spacious living room with a gorgeous gas fireplace which seamlessly transitions into the dining and kitchen area. The heart of the home is the open concept gourmet kitchen, featuring an ISLAND with cabinetry, QUARTZ COUNTERTOPS, SUBWAY TILED BACKSPLASH, PANTRY, POT LIGHTS and STAINLESS STEEL APPLIANCES with the stove being gas. Through the patio door off the dining room, you'll discover your own oasis, with a fire pit and play park for the kids. The main floor is complete with a 2 piece powder room. The staircase leading upstairs takes you to an open, expansive BONUS room featuring its OWN BALCONY! Upstairs, the primary retreat awaits, complete with a walk in closet and a 5 piece ensuite featuring a huge soaker tub and separate shower. Two additional well proportioned bedrooms, a 4-piece bathroom, and convenient upstairs laundry complete the upper level. The lower level presents an opportunity for you to add your personal touches in the future. Located close to amenities, schools, walking paths and shopping plazas with easy access to 8th street and Cross Iron mall. This home should truly be experienced from within, book your private showing today! (id:57312)
Property Details
| MLS® Number | A2180772 |
| Property Type | Single Family |
| Neigbourhood | Southwinds |
| Community Name | South Windsong |
| AmenitiesNearBy | Playground, Schools, Shopping |
| Features | Pvc Window, No Animal Home, No Smoking Home |
| ParkingSpaceTotal | 4 |
| Plan | 2010683 |
| Structure | Deck |
Building
| BathroomTotal | 3 |
| BedroomsAboveGround | 3 |
| BedroomsTotal | 3 |
| Appliances | Washer, Refrigerator, Dishwasher, Stove, Dryer, Microwave, Window Coverings, Garage Door Opener |
| ArchitecturalStyle | 4 Level |
| BasementDevelopment | Unfinished |
| BasementType | Full (unfinished) |
| ConstructedDate | 2020 |
| ConstructionMaterial | Wood Frame |
| ConstructionStyleAttachment | Detached |
| CoolingType | None |
| ExteriorFinish | Stone, Vinyl Siding |
| FireplacePresent | Yes |
| FireplaceTotal | 1 |
| FlooringType | Carpeted, Vinyl |
| FoundationType | Poured Concrete |
| HalfBathTotal | 1 |
| HeatingType | Forced Air |
| SizeInterior | 1831.2 Sqft |
| TotalFinishedArea | 1831.2 Sqft |
| Type | House |
Parking
| Attached Garage | 2 |
Land
| Acreage | No |
| FenceType | Fence, Partially Fenced |
| LandAmenities | Playground, Schools, Shopping |
| SizeFrontage | 14.7 M |
| SizeIrregular | 330.30 |
| SizeTotal | 330.3 M2|0-4,050 Sqft |
| SizeTotalText | 330.3 M2|0-4,050 Sqft |
| ZoningDescription | R1-u |
Rooms
| Level | Type | Length | Width | Dimensions |
|---|---|---|---|---|
| Second Level | Bonus Room | 13.00 Ft x 12.42 Ft | ||
| Third Level | Primary Bedroom | 15.00 Ft x 12.17 Ft | ||
| Third Level | Bedroom | 11.33 Ft x 9.50 Ft | ||
| Third Level | Bedroom | 13.00 Ft x 11.08 Ft | ||
| Third Level | 5pc Bathroom | 11.33 Ft x 9.50 Ft | ||
| Third Level | 4pc Bathroom | 9.17 Ft x 5.42 Ft | ||
| Third Level | Laundry Room | 6.83 Ft x 6.00 Ft | ||
| Main Level | Kitchen | 11.58 Ft x 9.33 Ft | ||
| Main Level | Living Room | 17.42 Ft x 12.50 Ft | ||
| Main Level | Dining Room | 10.83 Ft x 8.50 Ft | ||
| Main Level | 2pc Bathroom | 5.00 Ft x 4.67 Ft | ||
| Main Level | Foyer | 13.08 Ft x 4.75 Ft | ||
| Main Level | Other | 7.00 Ft x 4.50 Ft |
https://www.realtor.ca/real-estate/27679235/24-osborne-link-sw-airdrie-south-windsong
Interested?
Contact us for more information
Maria Lynn Lizotte
Associate
101, 110 Country Hills Landing Nw
Calgary, Alberta T3K 5P3












































