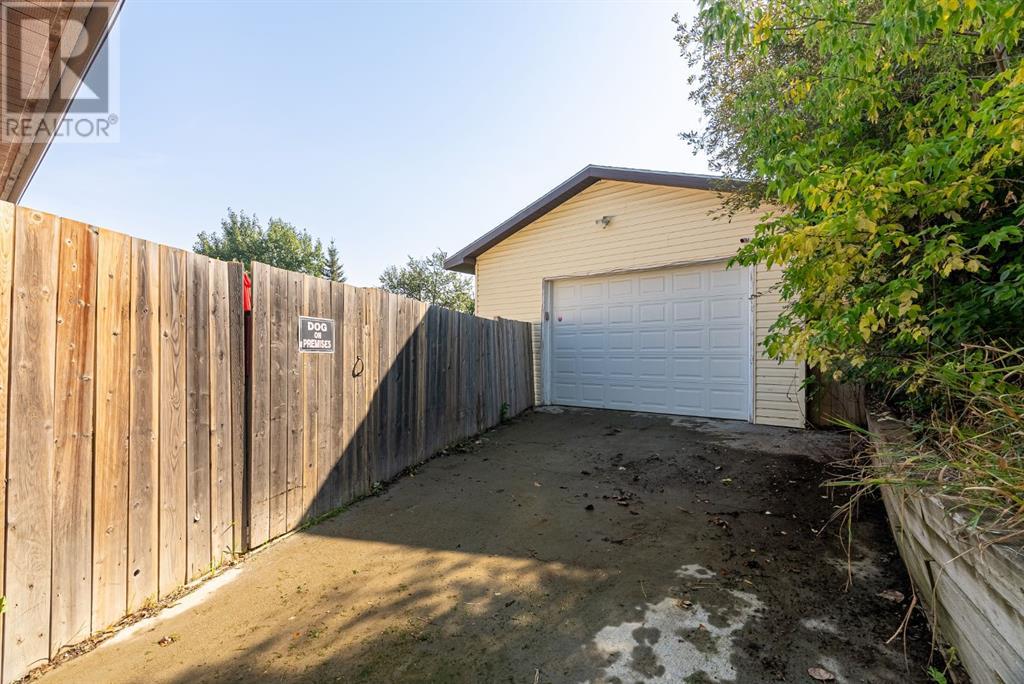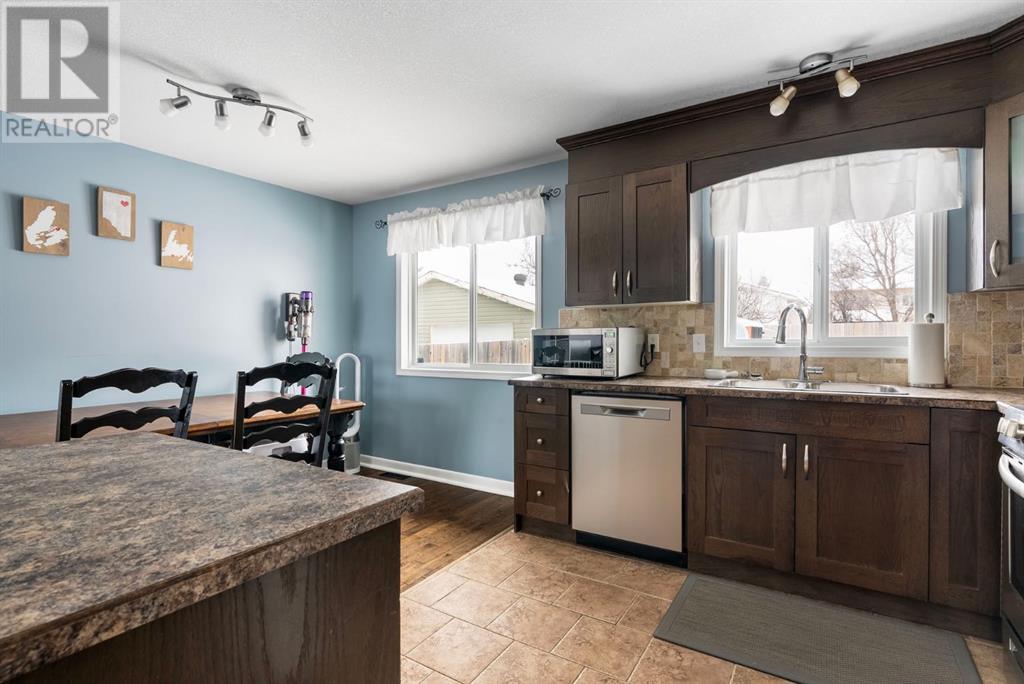239 Dickins Drive Fort Mcmurray, Alberta T9K 1N2
$469,900
239 Dickins Drive is the perfect fully developed family home with a double garage on an almost 6200 sq ft lot and it’s ready to be yours! First let’s talk about location – situated in the family friendly neighborhood of Dickinsfield, this 5 bedroom home is walking distance to parks, playgrounds, schools, amenities and Fort McMurray’s gem – the Birchwood trails! Upon entering, you will find this home to be warm and inviting – a foyer leads you to a bright and spacious living room and carries on to the eat in kitchen. Floor to ceiling beautiful espresso cabinetry, shiny new stainless steel kitchen appliances, a spacious dining area and a moveable kitchen island with raised breakfast bar make for the perfect heart to this home. Down the hall, you will find the primary suite with updated 2 piece ensuite, two good size bedrooms with modern accent walls and plush carpets, and the 4 piece bath. The lower level of the home has been ideally laid out with an open concept kitchenette and family room as well as a huge bedroom, a fifth bedroom/den, a 3 piece bath, the laundry room and lots of storage. The separate entrance to the basement means the lower level can be used as an in-law/nanny suite as well! Outside you will find a large private yard that is fully fenced (with a 20 ft gate for getting the toys in!) perfect for kids, pets and enjoying those summer nights around a campfire. Two sheds allow for storage of ATVs, toys and tools which allows you the space to actually enjoy all of your double detached heated garage! Other perks of this home include an oversized driveway (boat/trailer parking), central air, new HWT tank in 2024, a site bus stop out the front door and no neighbors on one side of the property! (id:57312)
Open House
This property has open houses!
1:00 pm
Ends at:3:00 pm
Property Details
| MLS® Number | A2185467 |
| Property Type | Single Family |
| Community Name | Dickinsfield |
| AmenitiesNearBy | Park, Playground, Schools |
| Features | Level |
| ParkingSpaceTotal | 5 |
| Plan | 8022551 |
| Structure | Shed, Deck |
Building
| BathroomTotal | 3 |
| BedroomsAboveGround | 3 |
| BedroomsBelowGround | 2 |
| BedroomsTotal | 5 |
| Appliances | Washer, Refrigerator, Oven - Electric, Dishwasher, Dryer, Microwave, Hood Fan, Window Coverings |
| ArchitecturalStyle | Bungalow |
| BasementDevelopment | Finished |
| BasementFeatures | Suite |
| BasementType | Full (finished) |
| ConstructedDate | 1981 |
| ConstructionStyleAttachment | Detached |
| CoolingType | Central Air Conditioning |
| ExteriorFinish | Aluminum Siding |
| FlooringType | Carpeted, Hardwood |
| FoundationType | Poured Concrete |
| HalfBathTotal | 1 |
| HeatingFuel | Natural Gas |
| HeatingType | Forced Air |
| StoriesTotal | 1 |
| SizeInterior | 1062 Sqft |
| TotalFinishedArea | 1062 Sqft |
| Type | House |
Parking
| Boat House | |
| Detached Garage | 2 |
| Garage | |
| Heated Garage | |
| Other | |
| Parking Pad |
Land
| Acreage | No |
| FenceType | Fence |
| LandAmenities | Park, Playground, Schools |
| LandscapeFeatures | Landscaped, Lawn |
| SizeIrregular | 6194.19 |
| SizeTotal | 6194.19 Sqft|4,051 - 7,250 Sqft |
| SizeTotalText | 6194.19 Sqft|4,051 - 7,250 Sqft |
| ZoningDescription | R1 |
Rooms
| Level | Type | Length | Width | Dimensions |
|---|---|---|---|---|
| Lower Level | 3pc Bathroom | 11.33 Ft x 4.67 Ft | ||
| Lower Level | Bedroom | 11.67 Ft x 13.50 Ft | ||
| Lower Level | Other | 12.50 Ft x 12.42 Ft | ||
| Lower Level | Family Room | 14.25 Ft x 9.92 Ft | ||
| Lower Level | Bedroom | 11.50 Ft x 8.92 Ft | ||
| Main Level | Kitchen | 11.92 Ft x 9.50 Ft | ||
| Main Level | Dining Room | 11.42 Ft x 6.92 Ft | ||
| Main Level | Living Room | 15.58 Ft x 11.00 Ft | ||
| Main Level | 3pc Bathroom | 7.50 Ft x 4.83 Ft | ||
| Main Level | 2pc Bathroom | 4.25 Ft x 4.75 Ft | ||
| Main Level | Primary Bedroom | 12.42 Ft x 9.75 Ft | ||
| Main Level | Bedroom | 9.25 Ft x 9.67 Ft | ||
| Main Level | Bedroom | 9.17 Ft x 10.50 Ft |
Utilities
| Electricity | Connected |
| Natural Gas | Connected |
| Sewer | Connected |
| Water | Connected |
https://www.realtor.ca/real-estate/27775226/239-dickins-drive-fort-mcmurray-dickinsfield
Interested?
Contact us for more information
Nicole Knight
Associate
9905 Sutherland Street
Fort Mcmurray, Alberta T9H 1V3































