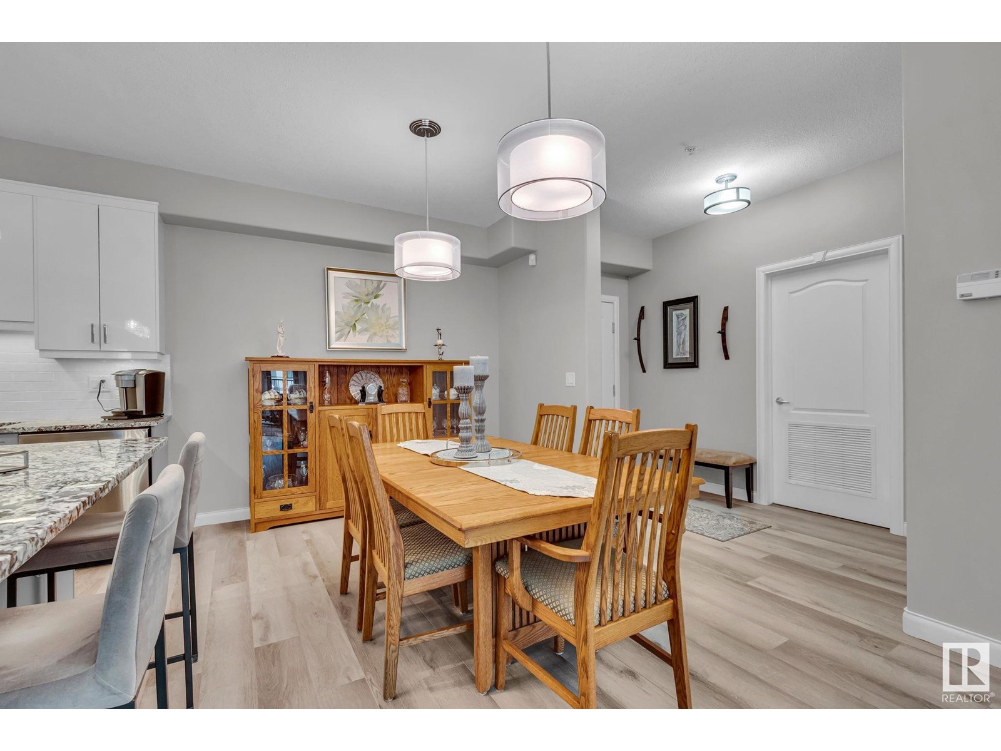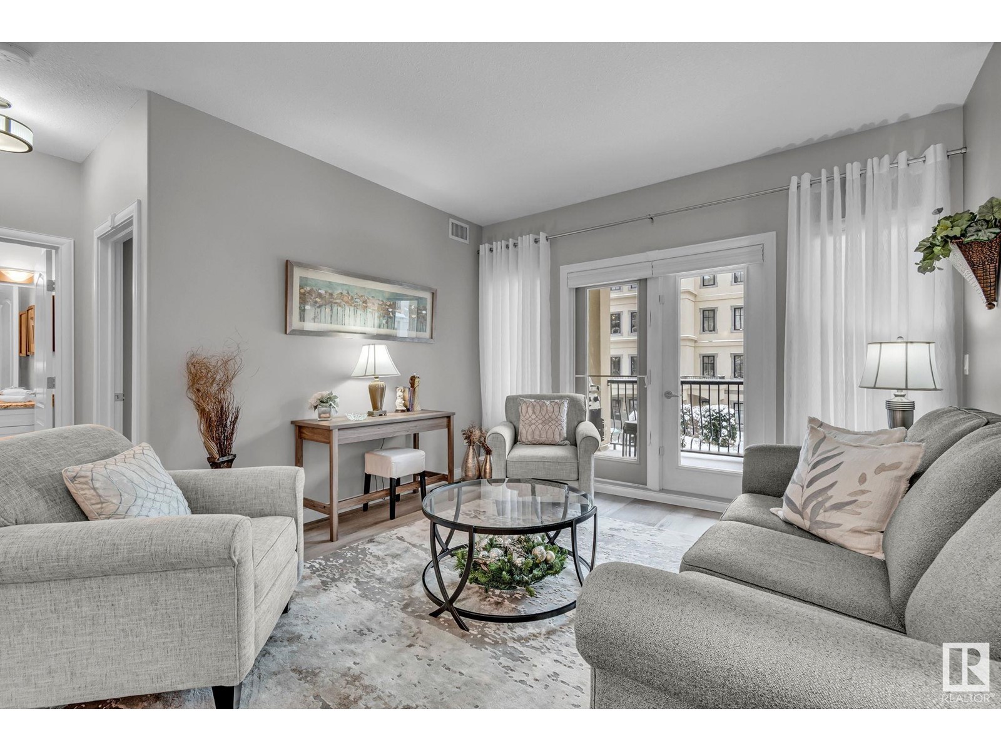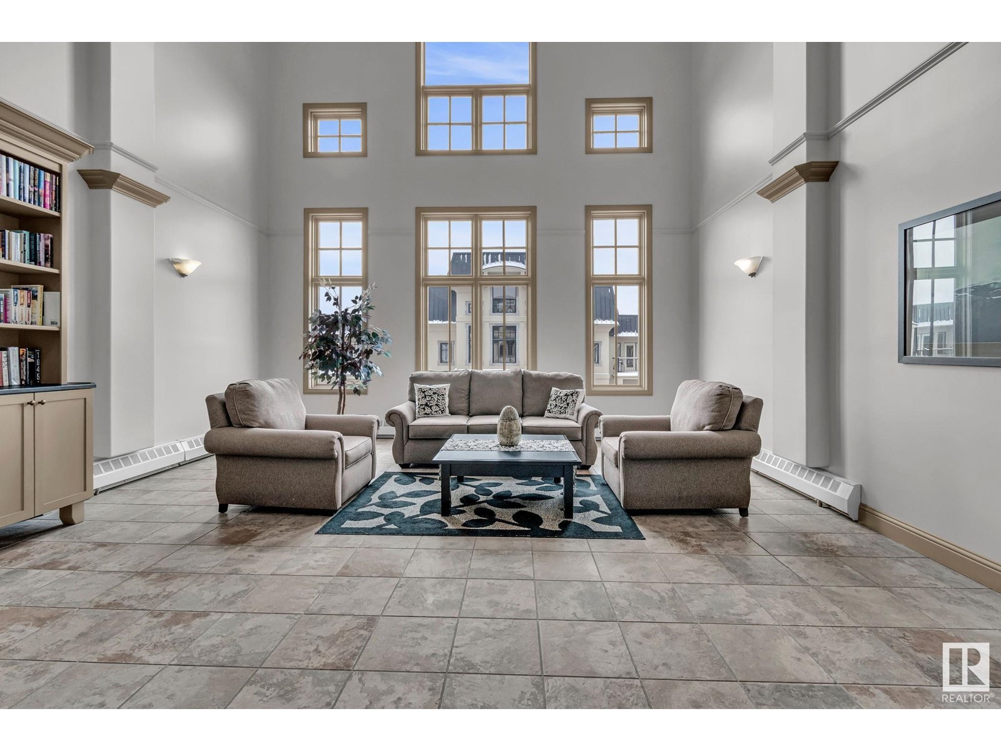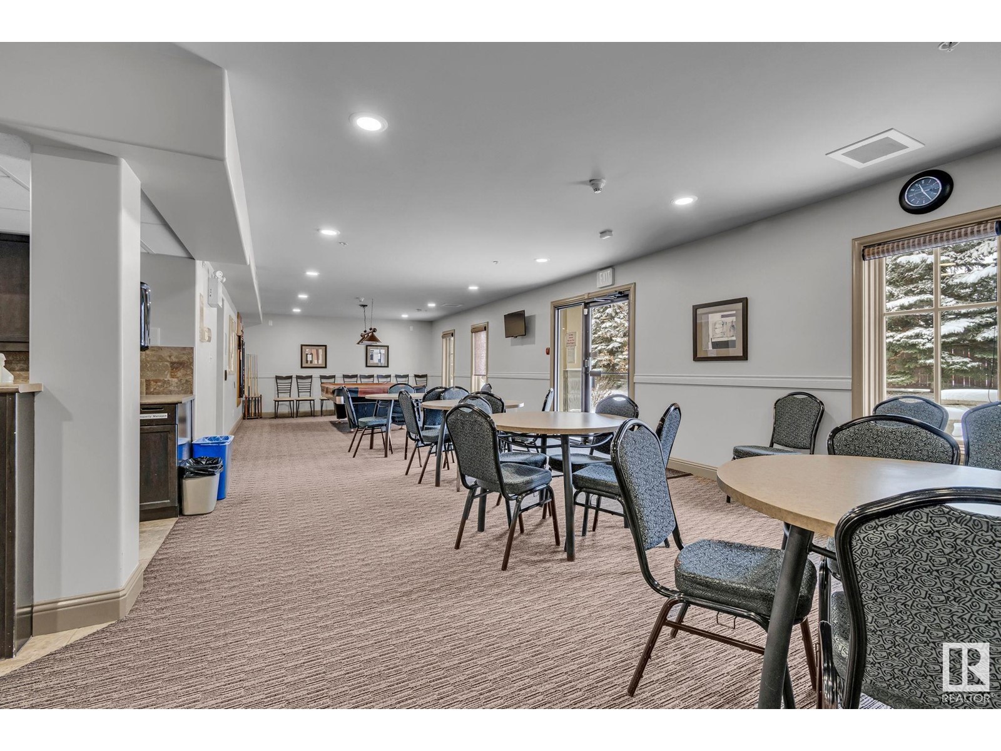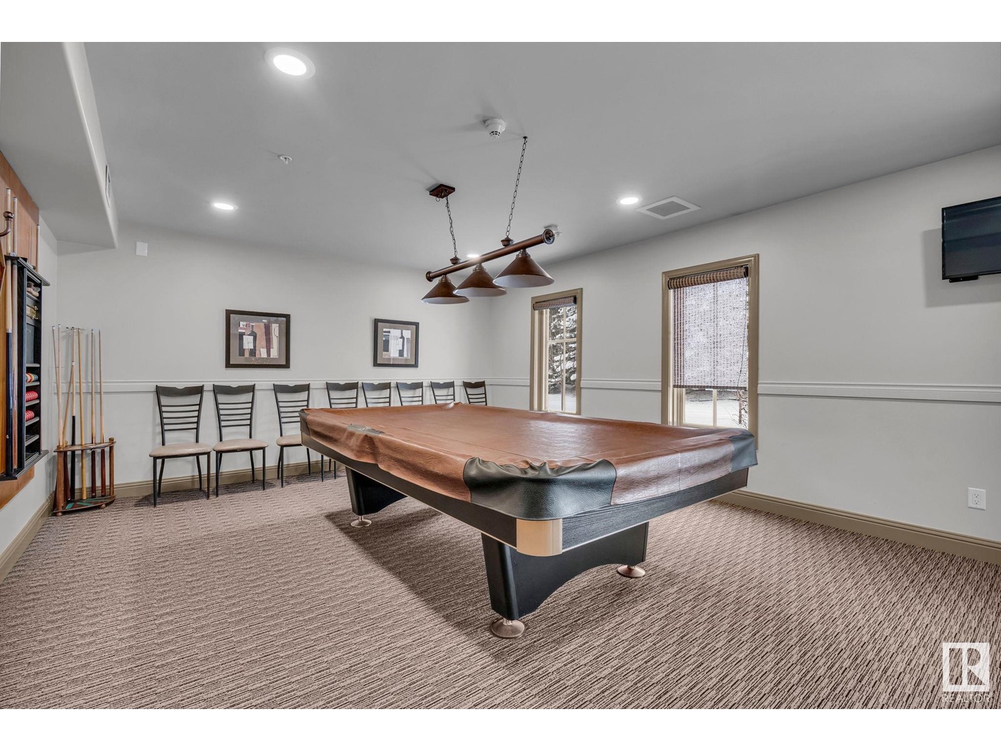#239 1406 Hodgson Wy Nw Nw Edmonton, Alberta T6R 3K1
$349,900Maintenance, Exterior Maintenance, Heat, Insurance, Common Area Maintenance, Landscaping, Property Management, Other, See Remarks, Water
$634.68 Monthly
Maintenance, Exterior Maintenance, Heat, Insurance, Common Area Maintenance, Landscaping, Property Management, Other, See Remarks, Water
$634.68 MonthlyAdult carefree living in prestigious CHATEAUX WHITEMUD RIDGE. This 1206 sq ft condo, open floor plan features many upgrades: Luxury vinyl plank flooring, new granite counter tops in the kitchen, island, and both bathrooms, upgraded refaced kitchen cabinets & heightened to 39, new hardware, drawers with built-in shelving in lower cupboards. The new large granite top island has large storage drawers, new GE stove smooth top built-in, LG fridge, Kit-aid dishwasher & hood fan. New convenient remote-controlled blinds in living area & new lighting throughout the condo. Also refaced cabinets in both bathrooms. Condo operates with a heat pump which has air conditioning for year-round comfort, also gas hook-up for the BBQ. Condo amenities are fitness room, steamer, social room with pool table & shuffleboard table, pub nights, 15 seat theater room. Secure well managed building & onsite worker. Offsite amenities include groceries, restaurants, parks, transit, major roadways and with-in 15 minutes to the airport. (id:57312)
Property Details
| MLS® Number | E4415756 |
| Property Type | Single Family |
| Neigbourhood | Hodgson |
| AmenitiesNearBy | Playground, Public Transit, Shopping |
| Features | See Remarks, No Smoking Home |
| ParkingSpaceTotal | 1 |
Building
| BathroomTotal | 2 |
| BedroomsTotal | 2 |
| Amenities | Ceiling - 9ft |
| Appliances | Dishwasher, Washer/dryer Combo, Freezer, Garage Door Opener Remote(s), Hood Fan, Refrigerator, Stove, Window Coverings |
| BasementType | None |
| ConstructedDate | 2004 |
| FireProtection | Smoke Detectors, Sprinkler System-fire |
| HeatingType | Heat Pump |
| SizeInterior | 1206.0962 Sqft |
| Type | Apartment |
Parking
| Heated Garage | |
| Underground |
Land
| Acreage | No |
| FenceType | Fence |
| LandAmenities | Playground, Public Transit, Shopping |
Rooms
| Level | Type | Length | Width | Dimensions |
|---|---|---|---|---|
| Main Level | Living Room | 4.23 m | 4.36 m | 4.23 m x 4.36 m |
| Main Level | Dining Room | 4.74 m | 3 m | 4.74 m x 3 m |
| Main Level | Kitchen | 4.74 m | 2.55 m | 4.74 m x 2.55 m |
| Main Level | Primary Bedroom | 5.36 m | 3.47 m | 5.36 m x 3.47 m |
| Main Level | Bedroom 2 | 5.36 m | 4.39 m | 5.36 m x 4.39 m |
| Main Level | Laundry Room | 3.09 m | 1.48 m | 3.09 m x 1.48 m |
https://www.realtor.ca/real-estate/27729783/239-1406-hodgson-wy-nw-nw-edmonton-hodgson
Interested?
Contact us for more information
Bert Rivard
Associate
312 Saddleback Rd
Edmonton, Alberta T6J 4R7













