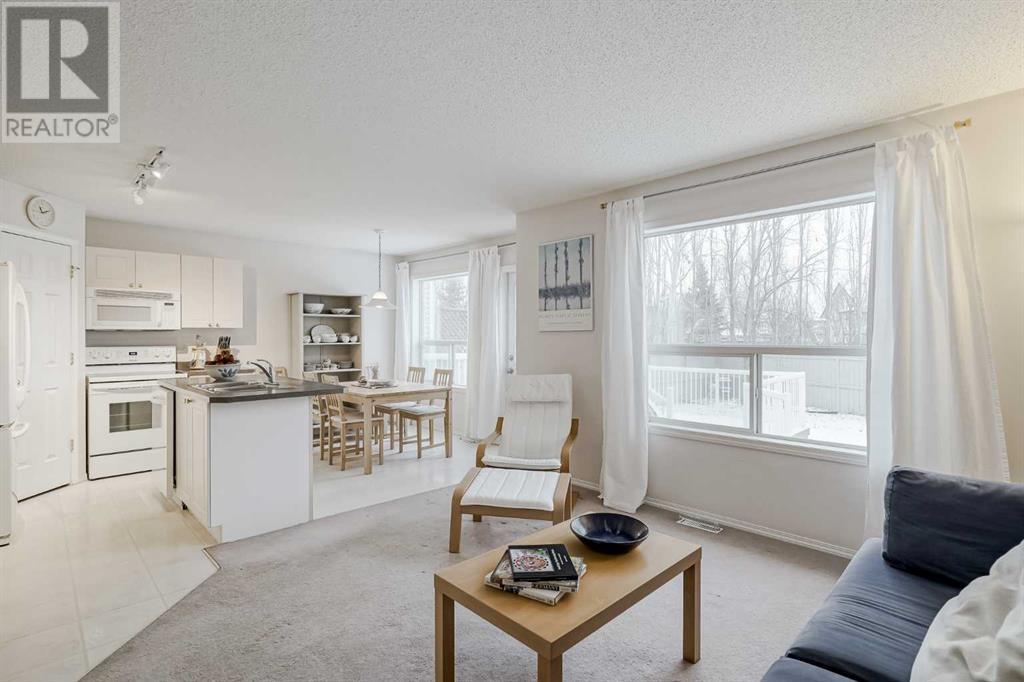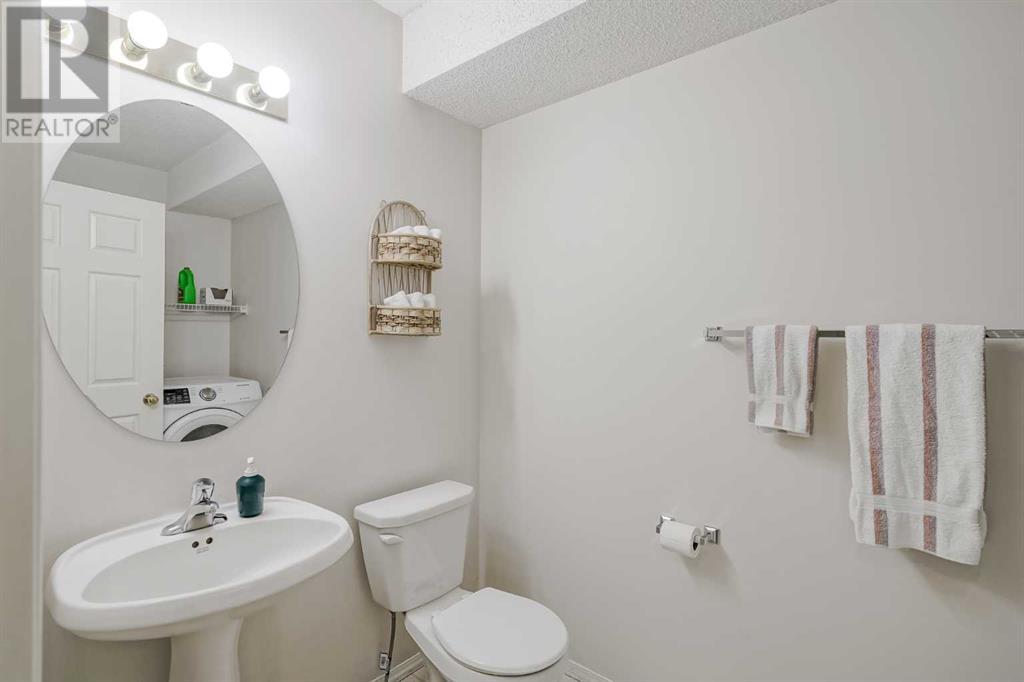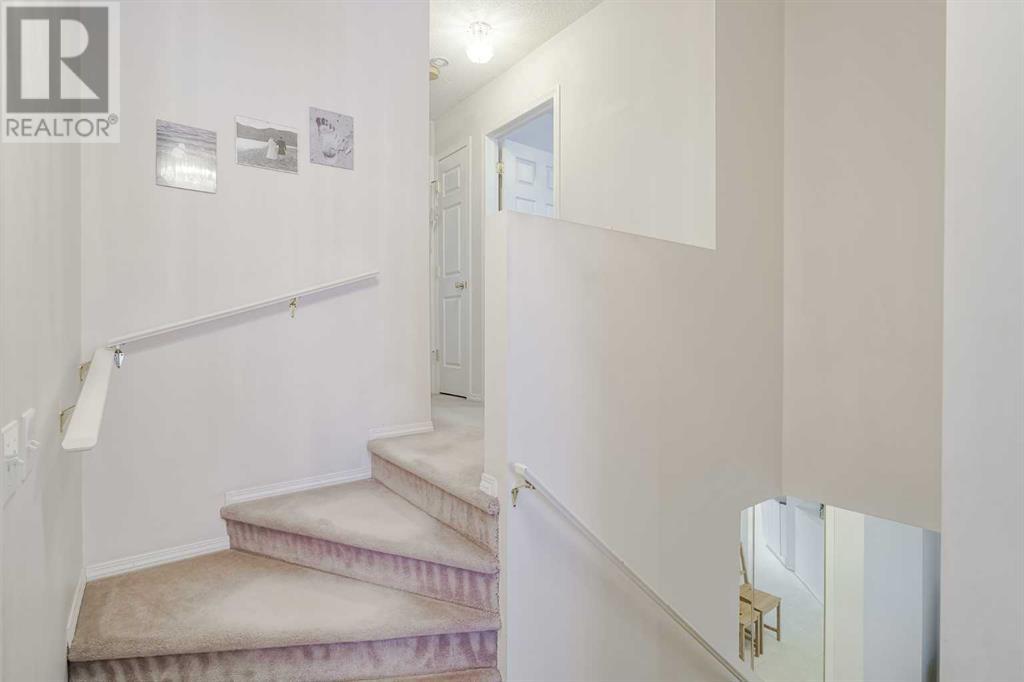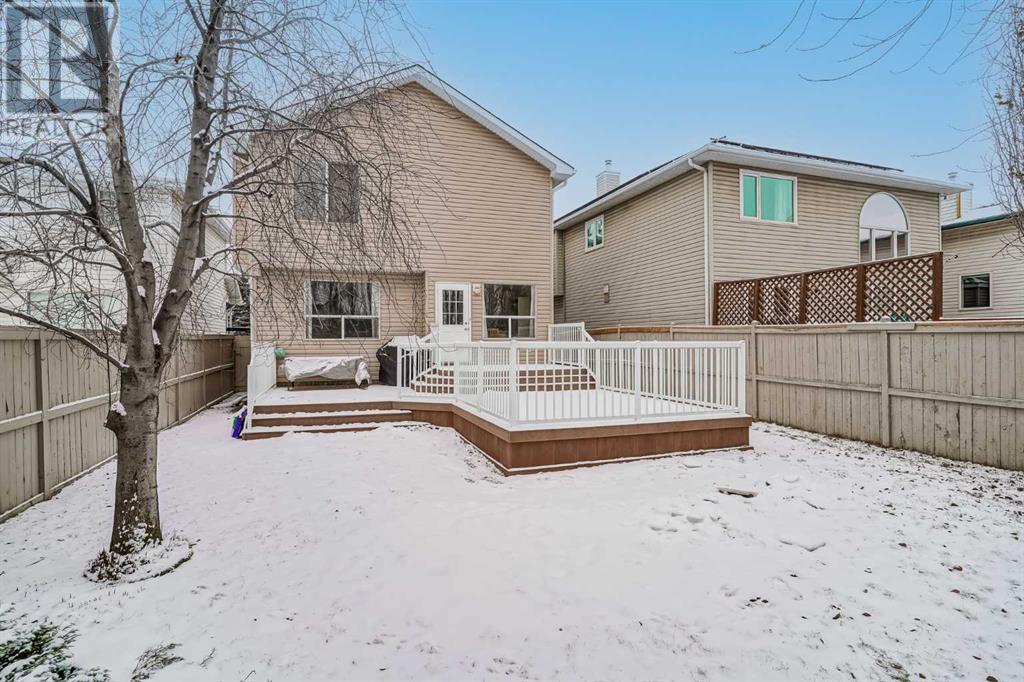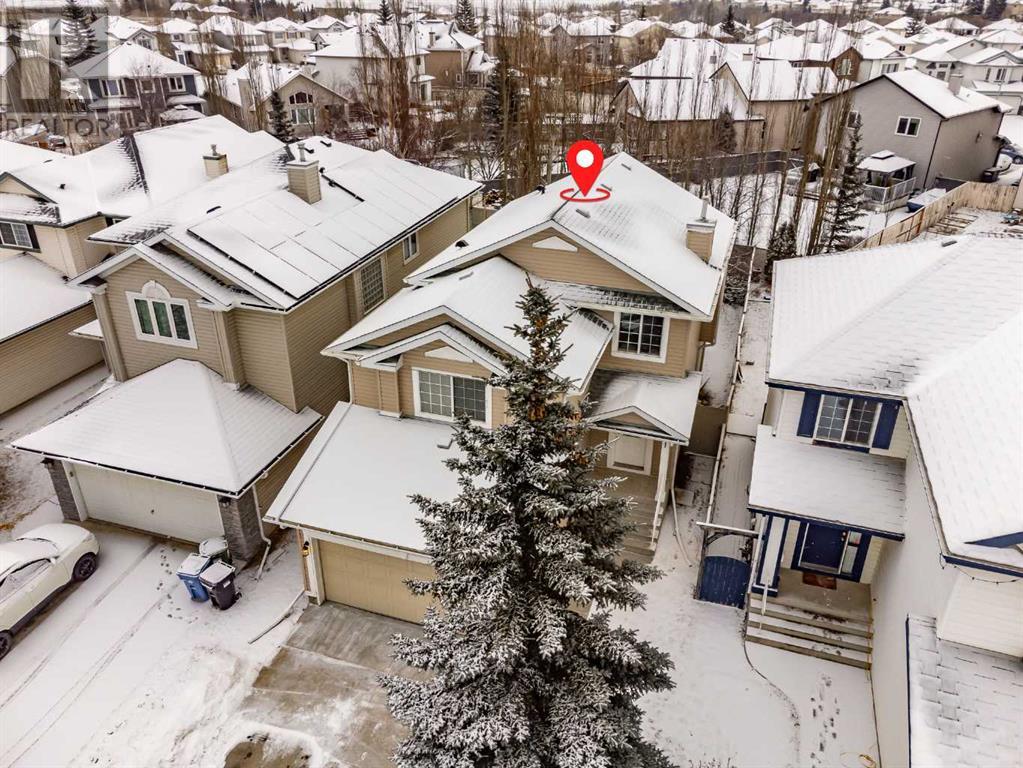238 Citadel Meadow Grove Nw Calgary, Alberta T3G 4K9
$550,000
Welcome to this exquisite two-story home in the desirable Citadel community, where comfort and practicality seamlessly blend. Boasting an impressive 1,532 square feet of living space, this residence greets you with a spacious front entry that flows into a bright, airy main floor. The open-concept layout effortlessly connects the living room, dining room, and kitchen, creating an ideal modern living and entertaining environment. From the dining nook, the door leads to a generously sized deck and an expansive backyard—perfect for summer barbecues or enjoying the outdoors. As you go upstairs, you’ll find three well-appointed bedrooms, each offering ample space for rest and relaxation. The primary suite features a sizable walk-in closet and a private 4-piece ensuite bathroom. A second 4-piece bathroom conveniently serves the other bedrooms. The standout feature of the upper level is the vaulted-ceiling bonus room, adorned with large windows and a cozy corner fireplace—an inviting retreat for family movie nights or peaceful evenings at home. Other notable features include an updated double garage with a brand-new concrete pad and a main-floor laundry room that combines seamlessly with a powder room, offering practicality and convenience. Conveniently located in the heart of the vibrant Citadel community, this home offers easy access to parks, schools, shopping, and much more. You'll find everything you need just a stone's throw away. Don’t miss out on this exceptional opportunity—schedule your showing today and take the first step toward making this remarkable home your own! (id:57312)
Property Details
| MLS® Number | A2183600 |
| Property Type | Single Family |
| Neigbourhood | Citadel |
| Community Name | Citadel |
| AmenitiesNearBy | Park, Playground, Recreation Nearby, Schools, Shopping |
| ParkingSpaceTotal | 4 |
| Plan | 9712377 |
| Structure | Deck |
Building
| BathroomTotal | 3 |
| BedroomsAboveGround | 3 |
| BedroomsTotal | 3 |
| Appliances | Washer, Refrigerator, Range - Electric, Dishwasher, Dryer, Microwave Range Hood Combo, Window Coverings |
| BasementDevelopment | Unfinished |
| BasementType | Full (unfinished) |
| ConstructedDate | 1997 |
| ConstructionMaterial | Poured Concrete, Wood Frame |
| ConstructionStyleAttachment | Detached |
| CoolingType | None |
| ExteriorFinish | Concrete, Vinyl Siding |
| FireplacePresent | Yes |
| FireplaceTotal | 1 |
| FlooringType | Carpeted, Linoleum |
| FoundationType | Poured Concrete |
| HalfBathTotal | 1 |
| HeatingType | Forced Air |
| StoriesTotal | 2 |
| SizeInterior | 1532 Sqft |
| TotalFinishedArea | 1532 Sqft |
| Type | House |
Parking
| Concrete | |
| Attached Garage | 2 |
Land
| Acreage | No |
| FenceType | Fence |
| LandAmenities | Park, Playground, Recreation Nearby, Schools, Shopping |
| SizeDepth | 36.4 M |
| SizeFrontage | 10.69 M |
| SizeIrregular | 376.00 |
| SizeTotal | 376 M2|0-4,050 Sqft |
| SizeTotalText | 376 M2|0-4,050 Sqft |
| ZoningDescription | R-cg |
Rooms
| Level | Type | Length | Width | Dimensions |
|---|---|---|---|---|
| Second Level | Primary Bedroom | 15.17 Ft x 13.25 Ft | ||
| Second Level | Bedroom | 10.00 Ft x 9.42 Ft | ||
| Second Level | Bedroom | 10.25 Ft x 9.92 Ft | ||
| Second Level | 4pc Bathroom | 8.00 Ft x 7.50 Ft | ||
| Second Level | 4pc Bathroom | 7.58 Ft x 4.92 Ft | ||
| Second Level | Bonus Room | 17.00 Ft x 11.25 Ft | ||
| Main Level | Living Room | 14.25 Ft x 13.08 Ft | ||
| Main Level | Kitchen | 11.67 Ft x 8.42 Ft | ||
| Main Level | Dining Room | 9.92 Ft x 8.00 Ft | ||
| Main Level | Laundry Room | 5.08 Ft x 4.42 Ft | ||
| Main Level | Foyer | 9.17 Ft x 6.67 Ft | ||
| Main Level | 2pc Bathroom | 9.25 Ft x 5.08 Ft |
https://www.realtor.ca/real-estate/27760071/238-citadel-meadow-grove-nw-calgary-citadel
Interested?
Contact us for more information
Justin Havre
Associate
700 - 1816 Crowchild Trail Nw
Calgary, Alberta T2M 3Y7
Glenn Mccormick
Associate
700 - 1816 Crowchild Trail Nw
Calgary, Alberta T2M 3Y7




