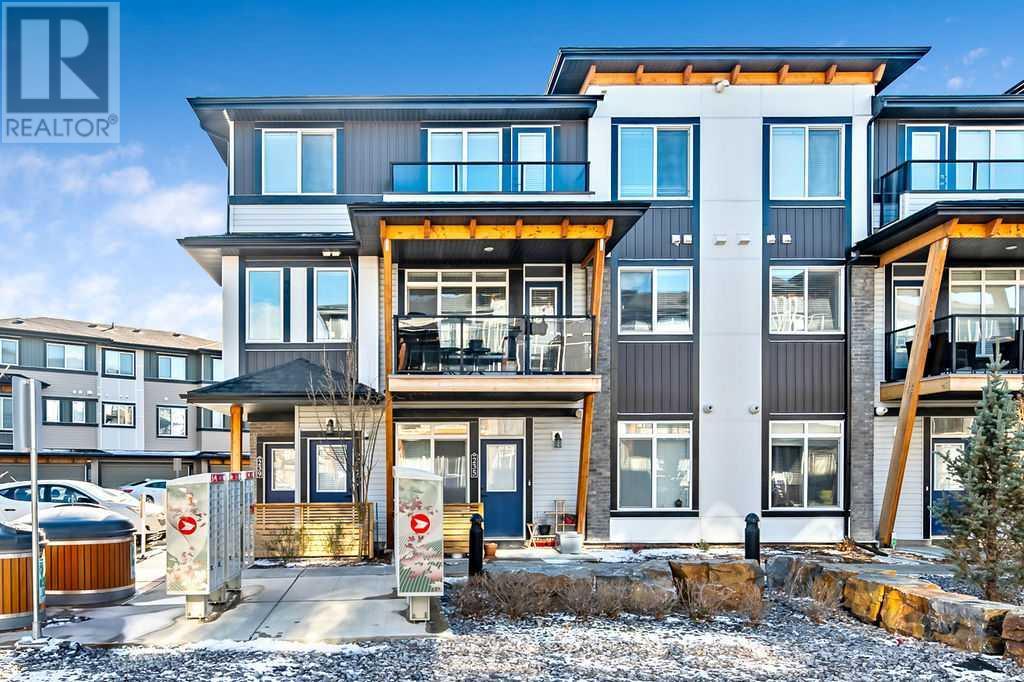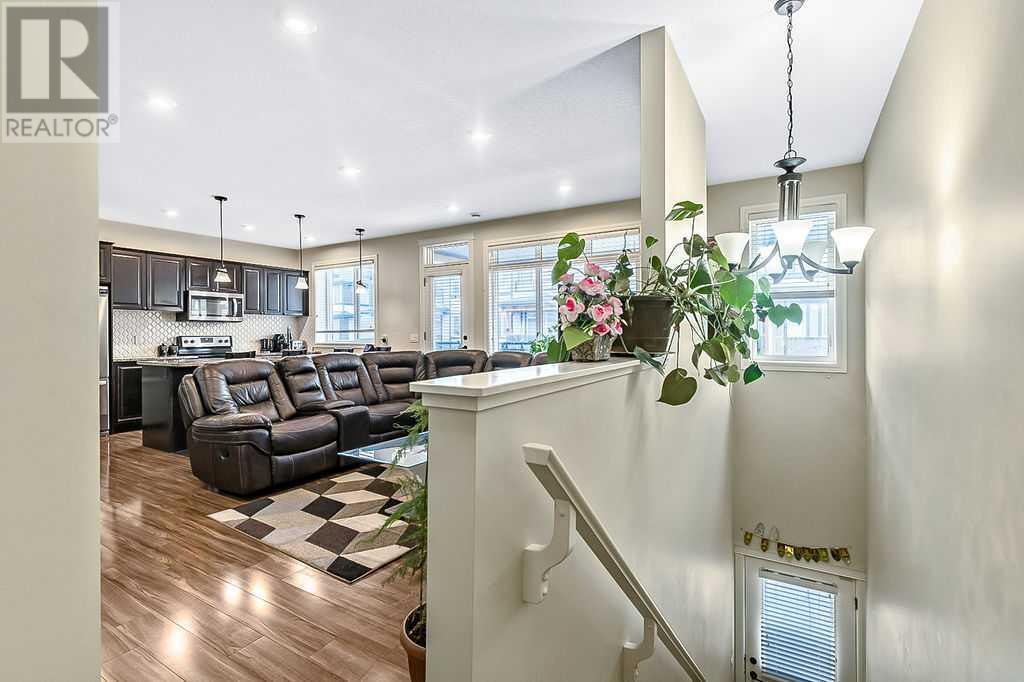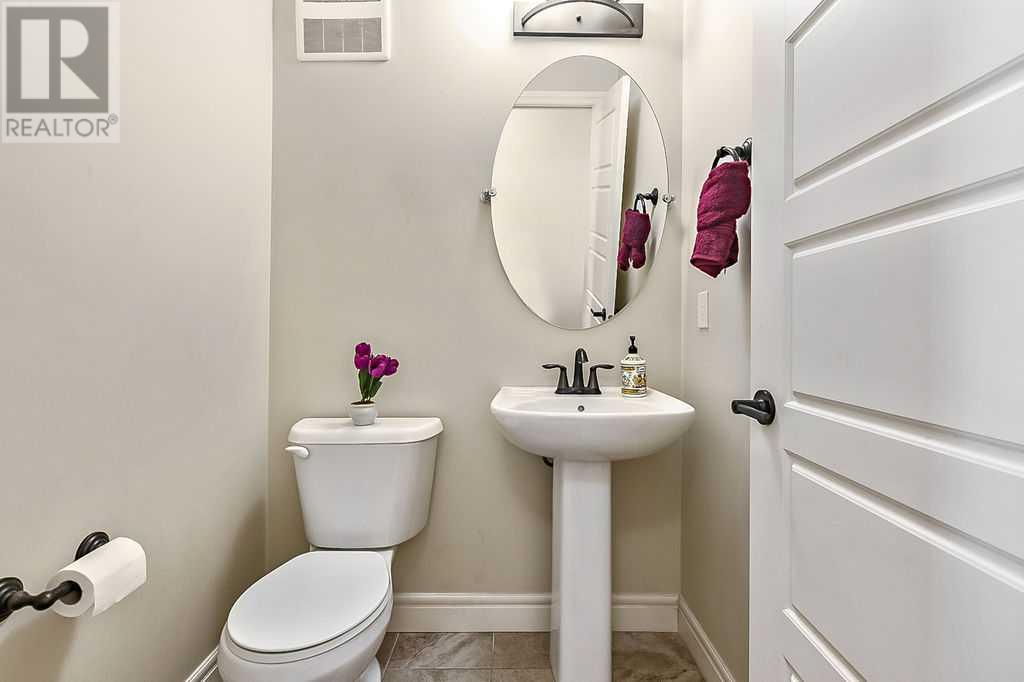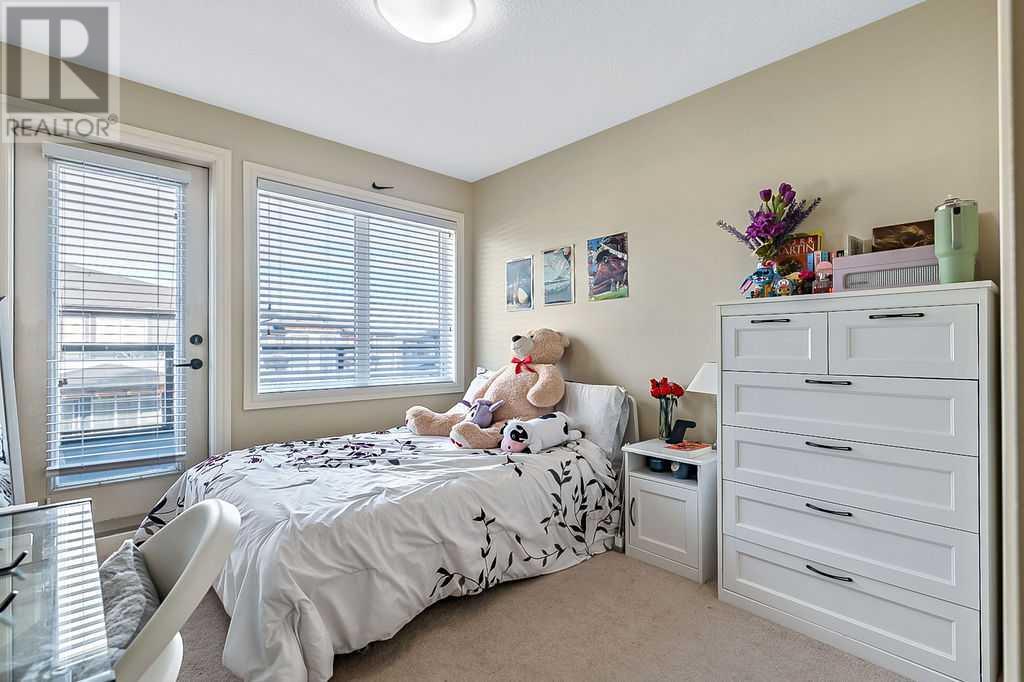237 Savanna Walk Ne Calgary, Alberta T3J 0Y3
$459,900Maintenance, Common Area Maintenance, Insurance, Property Management, Reserve Fund Contributions, Waste Removal
$320 Monthly
Maintenance, Common Area Maintenance, Insurance, Property Management, Reserve Fund Contributions, Waste Removal
$320 MonthlyWelcome to this stunning and spacious townhouse in the vibrant community of Saddle Ridge, where luxury meets convenience! This immaculate residence stands out with its open-concept floor plan, modern finishes, and an abundance of natural light streaming through expansive windows. With 3 bedrooms, 2 1/2 bathrooms, this townhouse offers ample space for comfortable, stylish living. Step inside to find a large kitchen featuring stainless steel appliances, quartz countertops, and beautiful flooring, all complemented by a chic color scheme. The main deck is perfect for dining or relaxation, while an additional upper deck provides a serene retreat for your morning coffee or evening sunsets. The thoughtfully designed layout includes a spacious living room and direct access to a single attached garage, ensuring convenience and security. The upper level hosts a primary suite with a walk-in closet and ensuite bath, along with two more generous bedrooms, a well-appointed four-piece bathroom, and a convenient laundry location. Ideal for families, this home is steps away from a playground, schools, shopping centers, the LRT and the YMCA making it the perfect blend of suburban comfort and urban accessibility. Don’t miss this chance to make this exquisite townhouse your new home, where every detail has been designed with your lifestyle in mind. **Note: New Microwave Hood fan was installed after pictures were taken.** (id:57312)
Property Details
| MLS® Number | A2177633 |
| Property Type | Single Family |
| Community Name | Saddle Ridge |
| AmenitiesNearBy | Park, Playground, Schools, Shopping |
| CommunityFeatures | Pets Allowed With Restrictions |
| Features | No Animal Home, No Smoking Home, Parking |
| ParkingSpaceTotal | 1 |
| Plan | 1810452 |
| Structure | Deck |
Building
| BathroomTotal | 3 |
| BedroomsAboveGround | 3 |
| BedroomsTotal | 3 |
| Appliances | Refrigerator, Range - Electric, Dishwasher, Range, Dryer, Microwave Range Hood Combo |
| BasementType | None |
| ConstructedDate | 2019 |
| ConstructionMaterial | Wood Frame |
| ConstructionStyleAttachment | Attached |
| CoolingType | None |
| ExteriorFinish | Vinyl Siding |
| FlooringType | Carpeted, Ceramic Tile, Vinyl Plank |
| FoundationType | Poured Concrete |
| HalfBathTotal | 1 |
| HeatingType | Forced Air |
| StoriesTotal | 2 |
| SizeInterior | 1388 Sqft |
| TotalFinishedArea | 1388 Sqft |
| Type | Row / Townhouse |
Parking
| Attached Garage | 1 |
Land
| Acreage | No |
| FenceType | Fence |
| LandAmenities | Park, Playground, Schools, Shopping |
| SizeTotalText | Unknown |
| ZoningDescription | M-1 |
Rooms
| Level | Type | Length | Width | Dimensions |
|---|---|---|---|---|
| Second Level | Primary Bedroom | 11.58 Ft x 12.25 Ft | ||
| Second Level | Bedroom | 10.00 Ft x 10.42 Ft | ||
| Second Level | Bedroom | 9.67 Ft x 10.33 Ft | ||
| Second Level | Laundry Room | 3.67 Ft x 6.00 Ft | ||
| Second Level | Furnace | 3.33 Ft x 3.42 Ft | ||
| Second Level | 4pc Bathroom | 5.42 Ft x 8.33 Ft | ||
| Second Level | 4pc Bathroom | 4.83 Ft x 8.33 Ft | ||
| Main Level | Living Room | 14.75 Ft x 15.83 Ft | ||
| Main Level | Kitchen | 11.25 Ft x 11.33 Ft | ||
| Main Level | Dining Room | 8.50 Ft x 14.83 Ft | ||
| Main Level | 2pc Bathroom | 4.75 Ft x 4.92 Ft | ||
| Main Level | Other | 6.75 Ft x 11.08 Ft |
https://www.realtor.ca/real-estate/27653107/237-savanna-walk-ne-calgary-saddle-ridge
Interested?
Contact us for more information
Carl D. Russell
Associate
168, 8060 Silver Springs Bv. Nw
Calgary, Alberta T3B 5K1




























