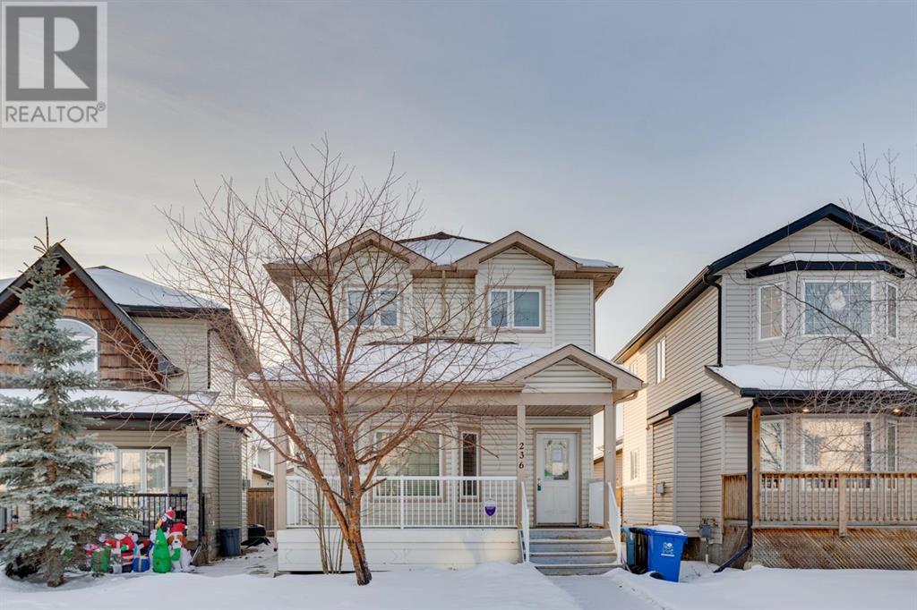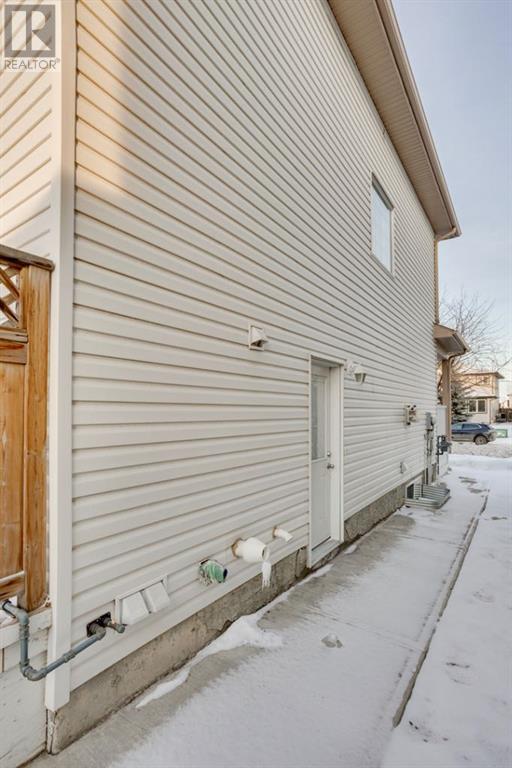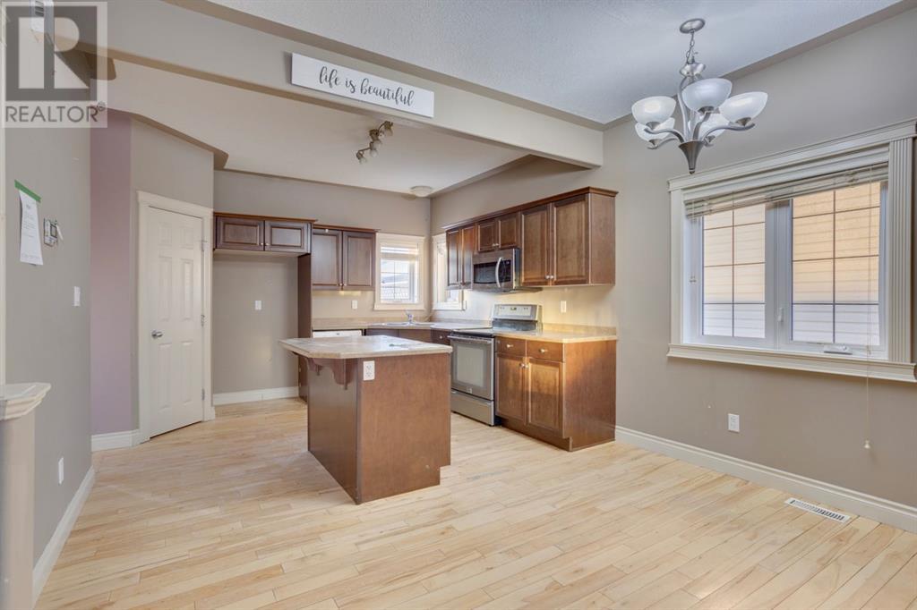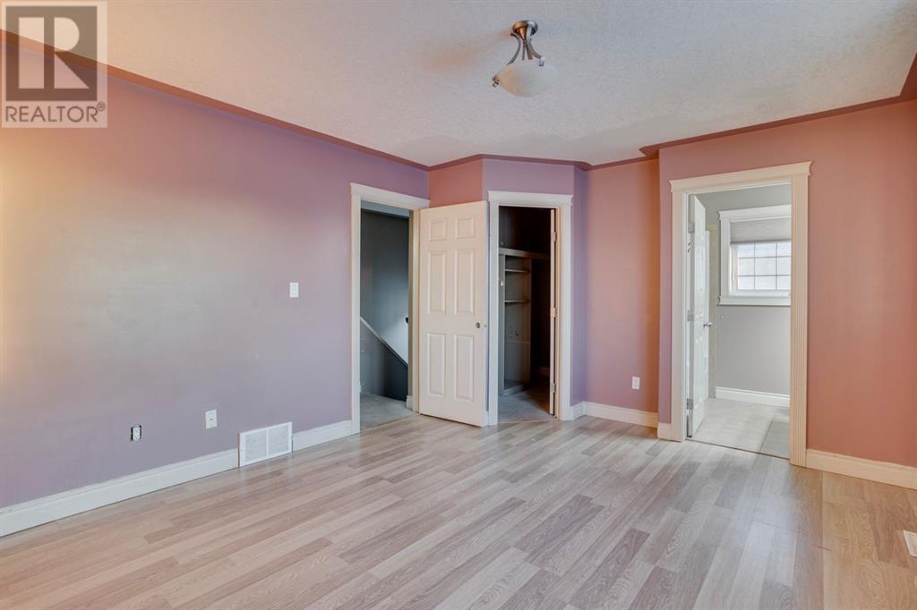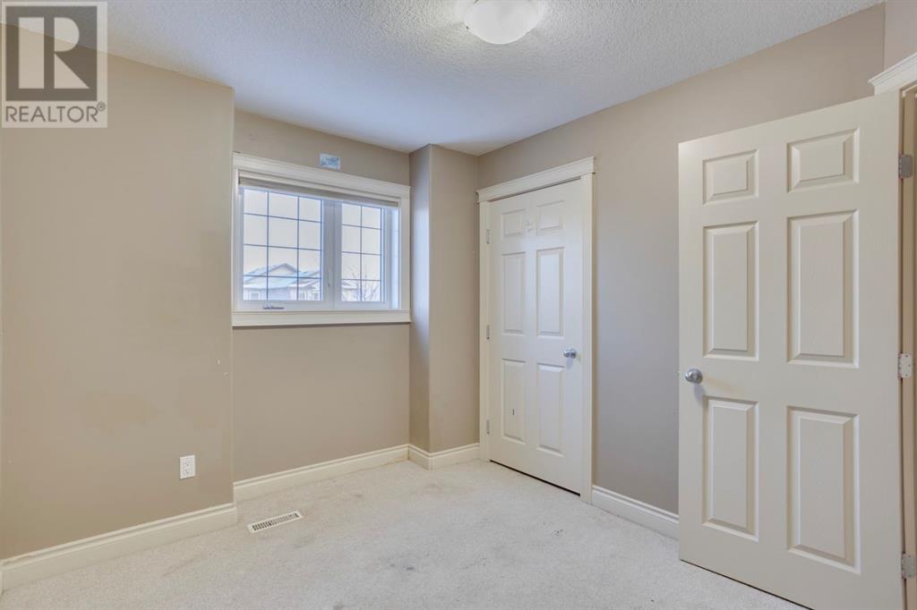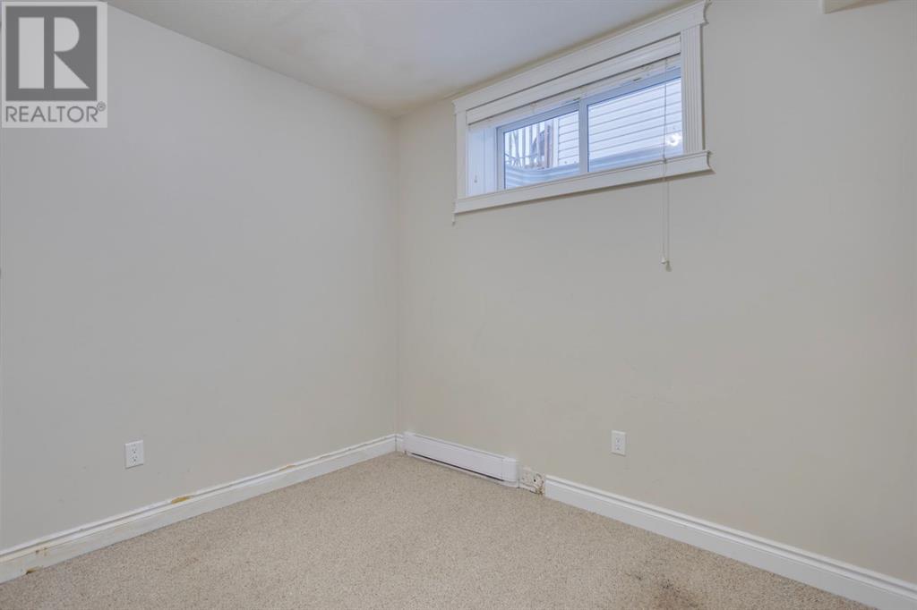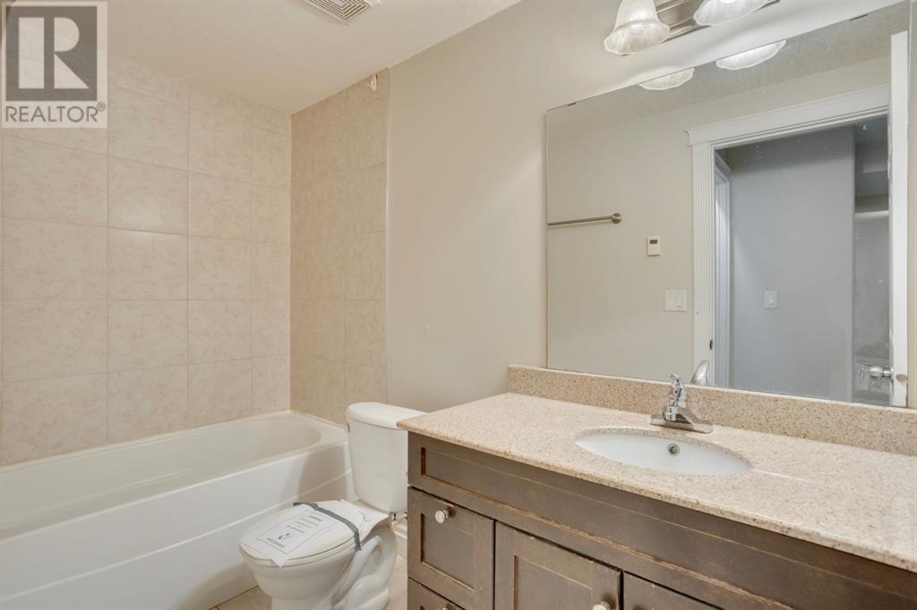236 Coyote Crescent Fort Mcmurray, Alberta T9K 0L6
$379,900
Great Value! Welcome to 236 Coyote Crescent. This 1423 sq ft, two storey features 5 bedrooms, 3 & 1/2 Bathrooms and is located in the quiet and established neighbourhood of Timberlea. The front entryway has convenient access to a large closet. The main level boasts a bright, welcoming, OPEN concept living space that features 2 piece bathroom, hardwood floors, a cozy living room with gas fireplace and large windows! The bright and open kitchen is complete with hardwood floors, laminate countertops and dark maple cabinet. Rest well in a spacious primary bedroom has a 4 piece ensuite bath with a stand up shower and soaker tub. There is separate entry access that leads down to the fully developed basement. The functional lower level that has been finished with a full kitchenette, carpet & Lino floors, 2 bedroom, 4 piece bathroom and rec space with gas fireplace! Additional upgrades include A/C and convenient and back lane access for all our parking requirements. . Call now to schedule your personal viewing! (id:57312)
Property Details
| MLS® Number | A2184931 |
| Property Type | Single Family |
| Neigbourhood | Timberlea |
| Community Name | Timberlea |
| AmenitiesNearBy | Park, Playground, Schools |
| Features | See Remarks, Back Lane |
| ParkingSpaceTotal | 3 |
| Plan | 0525986 |
| Structure | Deck |
Building
| BathroomTotal | 4 |
| BedroomsAboveGround | 4 |
| BedroomsBelowGround | 1 |
| BedroomsTotal | 5 |
| Appliances | None |
| BasementDevelopment | Finished |
| BasementFeatures | Separate Entrance |
| BasementType | Full (finished) |
| ConstructedDate | 2008 |
| ConstructionMaterial | Poured Concrete, Wood Frame |
| ConstructionStyleAttachment | Detached |
| CoolingType | Central Air Conditioning |
| ExteriorFinish | Concrete, Vinyl Siding |
| FireplacePresent | Yes |
| FireplaceTotal | 2 |
| FlooringType | Carpeted, Ceramic Tile, Hardwood, Laminate |
| FoundationType | Poured Concrete |
| HalfBathTotal | 1 |
| HeatingType | Baseboard Heaters, Forced Air |
| StoriesTotal | 2 |
| SizeInterior | 1441 Sqft |
| TotalFinishedArea | 1441 Sqft |
| Type | House |
Parking
| Gravel | |
| Other |
Land
| Acreage | No |
| FenceType | Partially Fenced |
| LandAmenities | Park, Playground, Schools |
| SizeIrregular | 3482.00 |
| SizeTotal | 3482 Sqft|0-4,050 Sqft |
| SizeTotalText | 3482 Sqft|0-4,050 Sqft |
| ZoningDescription | R1s |
Rooms
| Level | Type | Length | Width | Dimensions |
|---|---|---|---|---|
| Second Level | Bedroom | 10.17 Ft x 12.00 Ft | ||
| Second Level | Bedroom | 8.92 Ft x 11.42 Ft | ||
| Second Level | Primary Bedroom | 15.33 Ft x 12.00 Ft | ||
| Second Level | 4pc Bathroom | 6.67 Ft x 7.58 Ft | ||
| Second Level | 4pc Bathroom | 5.83 Ft x 7.75 Ft | ||
| Second Level | Bedroom | 7.50 Ft x 9.92 Ft | ||
| Basement | Bedroom | 7.42 Ft x 9.92 Ft | ||
| Basement | Kitchen | 8.67 Ft x 12.50 Ft | ||
| Basement | Recreational, Games Room | 10.75 Ft x 12.50 Ft | ||
| Lower Level | 4pc Bathroom | 9.33 Ft x 4.92 Ft | ||
| Main Level | 2pc Bathroom | 4.17 Ft x 5.00 Ft | ||
| Main Level | Dining Room | 12.25 Ft x 9.75 Ft | ||
| Main Level | Kitchen | 12.25 Ft x 11.17 Ft | ||
| Main Level | Living Room | 16.00 Ft x 13.25 Ft |
https://www.realtor.ca/real-estate/27767779/236-coyote-crescent-fort-mcmurray-timberlea
Interested?
Contact us for more information
Brett Campbell
Associate
618-8600 Franklin Avenue
Fort Mcmurray, Alberta T9H 4G8
