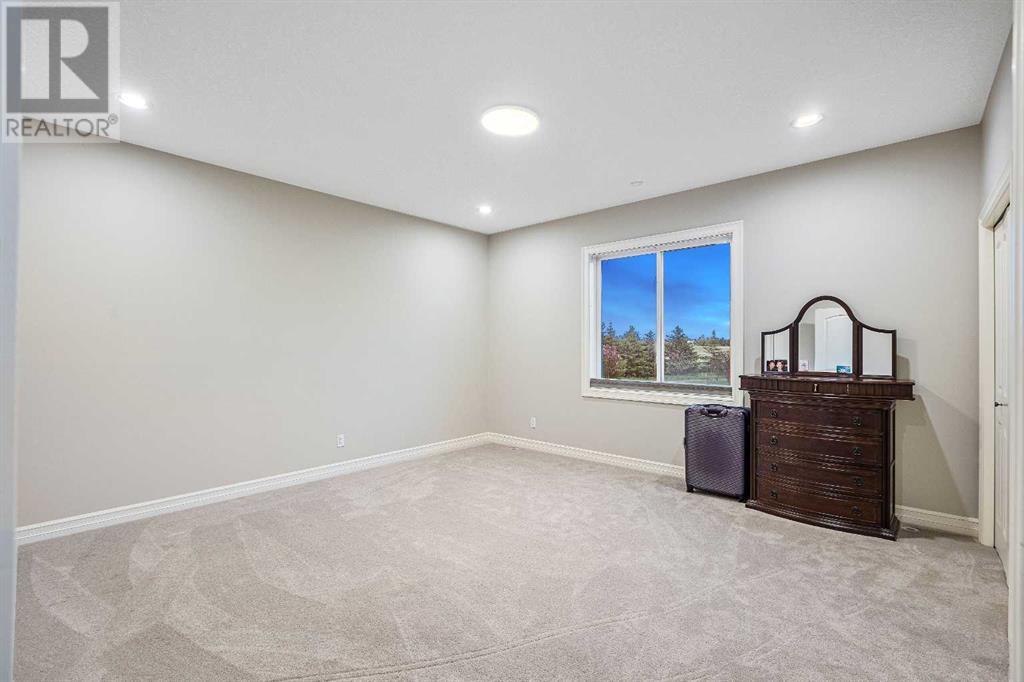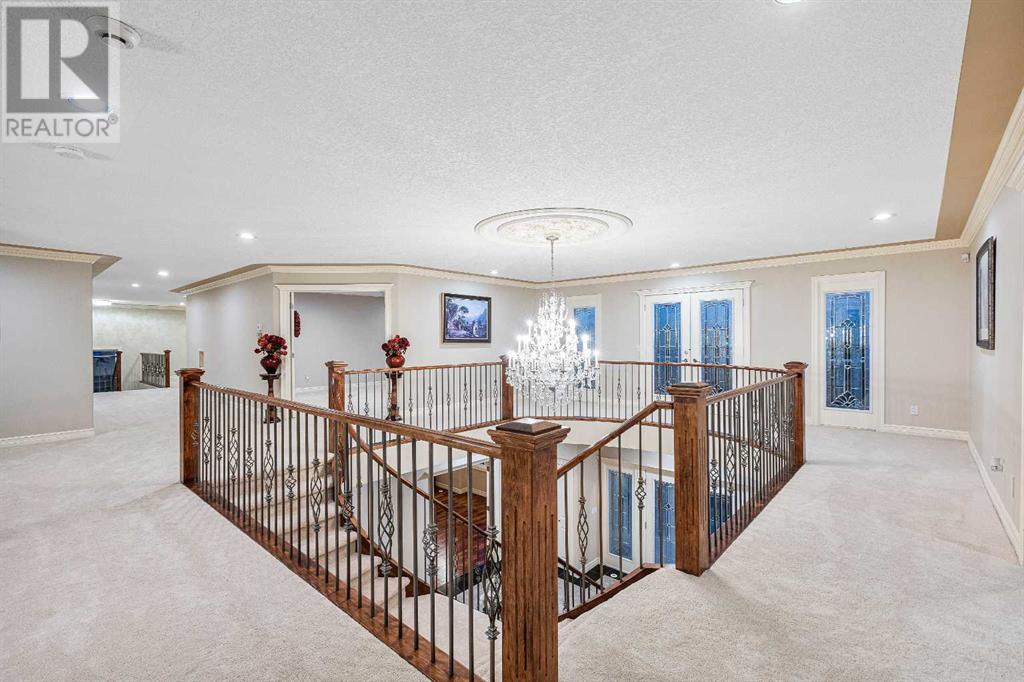235200 Range Road 281 Rural Rocky View County, Alberta T2P 2G7
$2,989,900
ONE OF A KIND ACREAGE - 20+ ACRE PARCEL (IDEAL FOR SUBDIVISION; SUBJECT TO CITY APPROVAL) - 10,800+ SQ FT W 10 BEDS, 6 FULL BATHS & 2 HALF BATHS - WALKOUT BASEMENT WITH A LEGAL SUITE & ILLEGAL SUITE - OVERSIZED TRIPLE CAR GARAGE - OVERSIZED DRIVEWAY - HUGE 46 FT BALCONY & PATIO - TONS OF UPGRADES INCLUDING HIGH CEILINGS, VAULTED CEILINGS, GRANITE COUNTERS, FULL HEIGHT CABINETRY & MORE - MOUNTAIN VIEWS - Main Level offers 2 dining rooms, Oval office, BEDROOM WITH ENSUITE, SUNROOM, living room with Vaulted Ceilings, Spacious Kitchen, family room with fireplace, laundry and half bath - Upper level offers 6 Bedrooms (5 Beds + 1 Den/Bonus) & 3.5 Baths. All bedrooms have direct access to a FULL bath (excluding the Den/Bonus). Of the 6 bedrooms, 1 is the master that comes with a W.I.C & 5 PC ENSUITE! There is also a half bath on the upper level. The walkout basement offers 2 living spaces (1 legal suite & 1 illegal suite) combining for a total of 3 Bedrooms + 1 Media Room (that can also be used as an additional bedroom), 2 kitchen, 2 FULL baths & a rec room and family room! There are lots of amazing features with this property starting with its LOCATION -> Just a stone's throw from Chestermere City, approximately 5 minutes from Chestermere High School & around 30 minutes to Downtown Calgary! In addition to that, this home is on a SUBDIVIDABLE PARCEL (subject to city approval) and with the Illegal and Legal Suite in the basement, you have 2 MORTGAGE HELPERS for your property! (id:57312)
Property Details
| MLS® Number | A2186753 |
| Property Type | Single Family |
| AmenitiesNearBy | Schools, Shopping |
| Features | No Neighbours Behind, Closet Organizers, No Smoking Home |
| Plan | 9010967 |
| Structure | Deck |
| ViewType | View |
Building
| BathroomTotal | 7 |
| BedroomsAboveGround | 7 |
| BedroomsBelowGround | 3 |
| BedroomsTotal | 10 |
| Appliances | See Remarks |
| BasementDevelopment | Finished |
| BasementFeatures | Separate Entrance, Walk Out, Suite |
| BasementType | Full (finished) |
| ConstructedDate | 2004 |
| ConstructionMaterial | Wood Frame |
| ConstructionStyleAttachment | Detached |
| CoolingType | None |
| ExteriorFinish | Stucco |
| FireplacePresent | Yes |
| FireplaceTotal | 1 |
| FlooringType | Carpeted, Hardwood, Laminate, Tile |
| FoundationType | Poured Concrete |
| HalfBathTotal | 2 |
| HeatingType | Forced Air, In Floor Heating |
| StoriesTotal | 2 |
| SizeInterior | 7318.3 Sqft |
| TotalFinishedArea | 7318.3 Sqft |
| Type | House |
| UtilityWater | Well |
Parking
| Attached Garage | 3 |
Land
| Acreage | Yes |
| FenceType | Not Fenced |
| LandAmenities | Schools, Shopping |
| LandscapeFeatures | Garden Area |
| Sewer | Septic Field, Septic Tank |
| SizeIrregular | 20.01 |
| SizeTotal | 20.01 Ac|10 - 49 Acres |
| SizeTotalText | 20.01 Ac|10 - 49 Acres |
| SurfaceWater | Creek Or Stream |
| ZoningDescription | Ag-sml |
Rooms
| Level | Type | Length | Width | Dimensions |
|---|---|---|---|---|
| Basement | Recreational, Games Room | 10.74 M x 17.43 M | ||
| Basement | Bedroom | 5.18 M x 8.13 M | ||
| Basement | Kitchen | 1.80 M x 5.31 M | ||
| Basement | Bedroom | 5.11 M x 4.80 M | ||
| Basement | 4pc Bathroom | 2.87 M x 1.50 M | ||
| Basement | Bedroom | 3.96 M x 3.45 M | ||
| Main Level | Sunroom | 5.41 M x 6.07 M | ||
| Main Level | 3pc Bathroom | 1.83 M x 3.35 M | ||
| Main Level | Bedroom | 5.39 M x 4.62 M | ||
| Main Level | Office | 4.47 M x 6.40 M | ||
| Main Level | Living Room | 5.46 M x 6.63 M | ||
| Main Level | Kitchen | 5.69 M x 6.15 M | ||
| Main Level | Dining Room | 5.28 M x 4.60 M | ||
| Main Level | Dining Room | 6.02 M x 3.02 M | ||
| Main Level | Laundry Room | 2.29 M x 1.65 M | ||
| Main Level | 2pc Bathroom | 2.26 M x 1.32 M | ||
| Main Level | Family Room | 5.82 M x 7.80 M | ||
| Upper Level | Bedroom | 5.59 M x 6.48 M | ||
| Upper Level | 3pc Bathroom | 3.43 M x 3.02 M | ||
| Upper Level | Bedroom | 5.59 M x 4.65 M | ||
| Upper Level | 3pc Bathroom | 3.33 M x 3.12 M | ||
| Upper Level | Bedroom | 4.37 M x 4.57 M | ||
| Upper Level | Bedroom | 4.40 M x 4.27 M | ||
| Upper Level | Bedroom | 6.02 M x 4.70 M | ||
| Upper Level | Primary Bedroom | 7.93 M x 6.50 M | ||
| Upper Level | 5pc Bathroom | 5.82 M x 4.67 M | ||
| Upper Level | 2pc Bathroom | 1.80 M x 1.88 M |
https://www.realtor.ca/real-estate/27790201/235200-range-road-281-rural-rocky-view-county
Interested?
Contact us for more information
Gagan Jagdey
Associate
#700, 1816 Crowchild Trail Nw
Calgary, Alberta T2M 3Y7
Sunny Banipal
Associate
#700, 1816 Crowchild Trail Nw
Calgary, Alberta T2M 3Y7















































