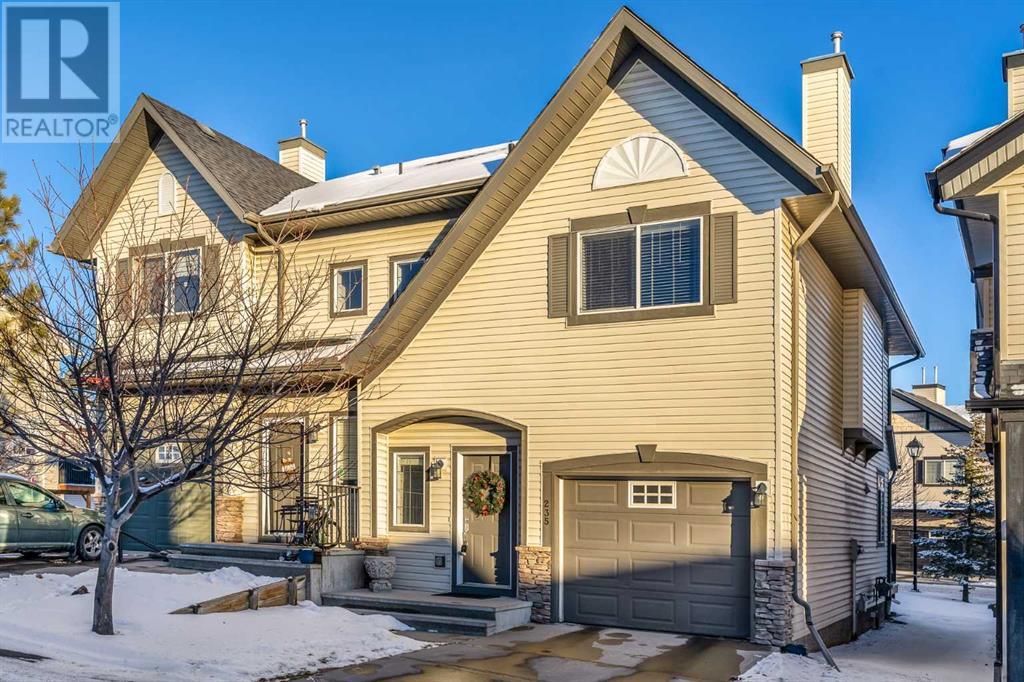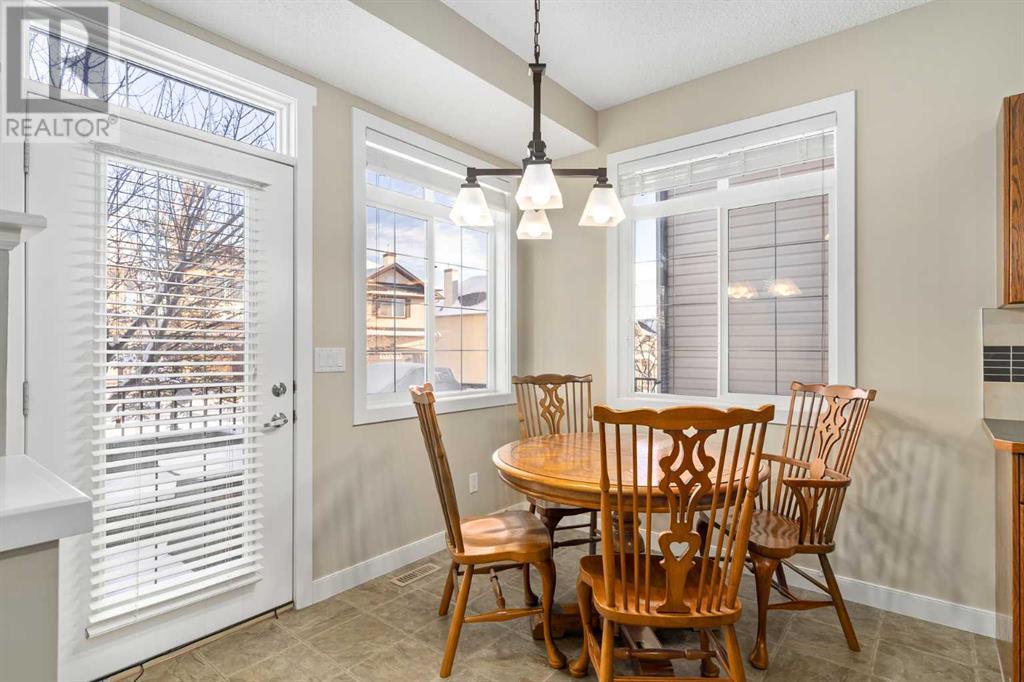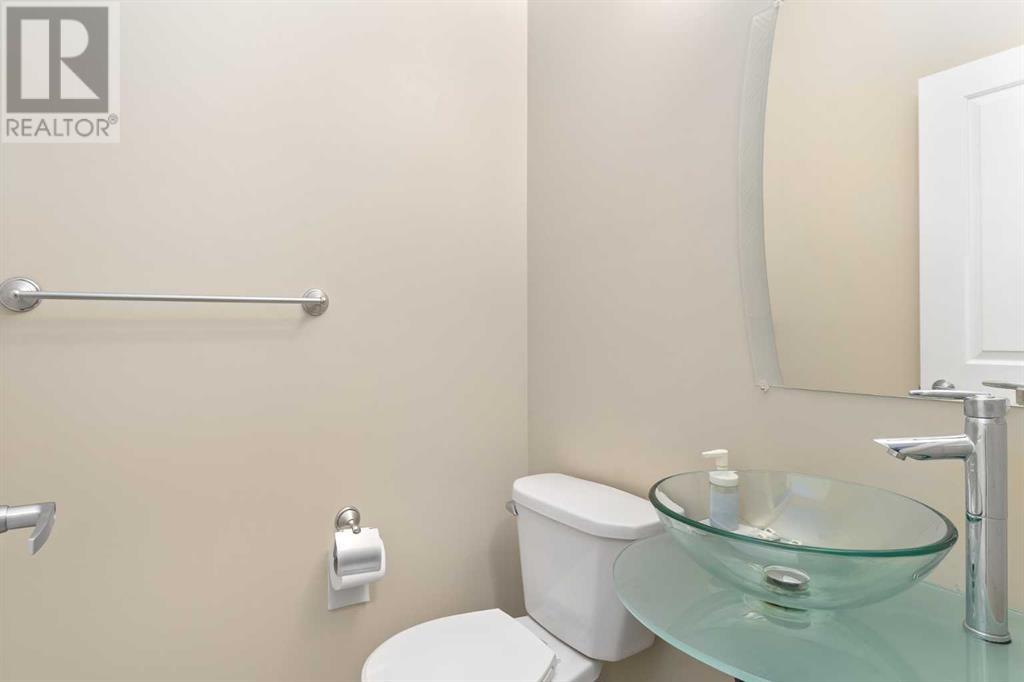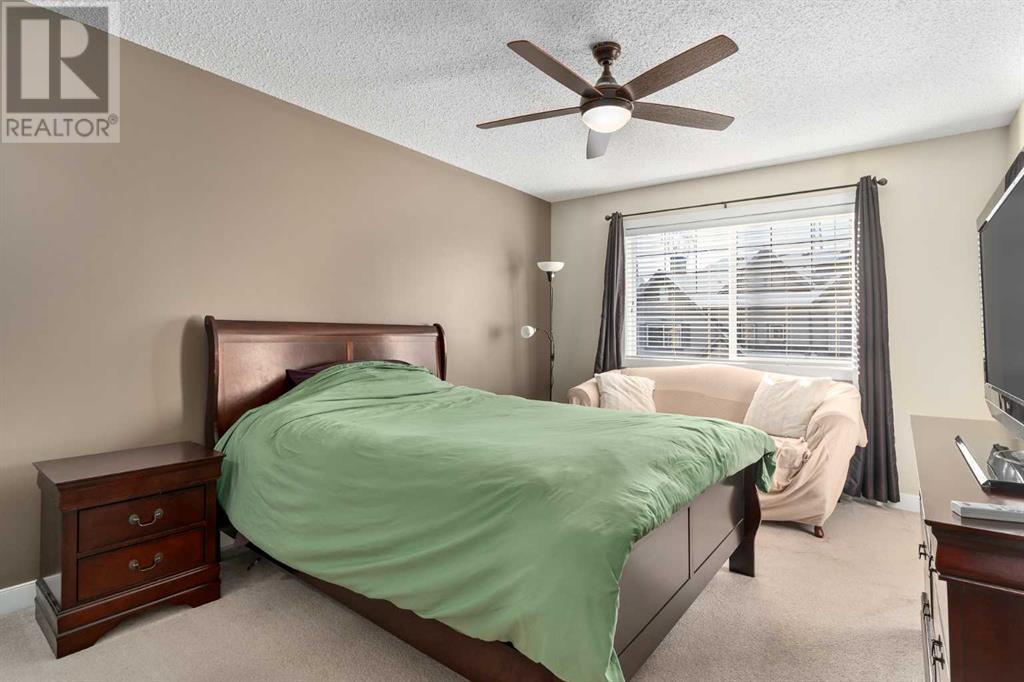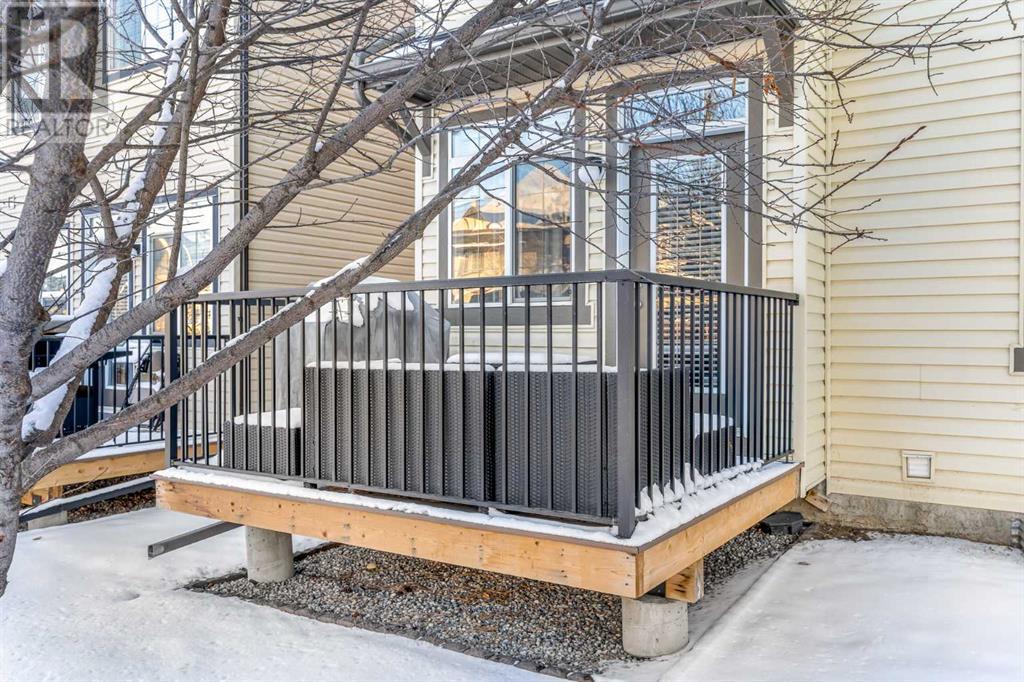235 Rockyspring Grove Nw Calgary, Alberta T3G 0A8
$489,900Maintenance, Common Area Maintenance, Insurance, Ground Maintenance, Property Management, Reserve Fund Contributions, Waste Removal
$414 Monthly
Maintenance, Common Area Maintenance, Insurance, Ground Maintenance, Property Management, Reserve Fund Contributions, Waste Removal
$414 MonthlyA well-maintained and move-in ready two-storey townhouse situated in the preferred community of Rocky Ridge tucked away on the NW edge of the city checks all the boxes. This home has an attached, insulated, single-car garage; 3 bdrms, 2.5 baths and covers 1,464 total square feet. An open concept main floor has a combination of flooring - linoleum and carpeting. Take note of the 9-foot ceilings plus the amount of natural light throughout this home due to the abundance of windows. The living room/kitchen/dining area has a cozy ambience aided by the corner gas fireplace in the living room. Plenty of oak cupboards, laminate countertops, an island/breakfast bar, black appliances and a convenient corner pantry make up the kitchen. The back deck, complete with gas BBQ hookup is accessible via the dining area and supplies space for summer entertaining. The second floor is carpeted and has a generous linen closet and laundry closet at the top of the stairs. The primary bedroom has both a walk-in closet and a 4-pc ensuite for your added privacy. Two additional bedrooms, each with ample closet space, share a second 4-pc. bath. An additional 454 sq. ft in the unfinished basement awaits your development ideas. 2023 replaced water tank, added water softener and a deck redone in 2022 is a nice touch. Take note of the neutral colour palette and well cared for appearance of the home. Proximity to Highway 1A and all points west; easy access to Stoney Trail, Country Hills Boulevard and 12 Mile Coulee Road NW; Coop Supermarket; various schools and churches; daycares; playgrounds; soccer field and ball diamond. All this plus the advantage of a professionally managed property with common area maintenance, including snow removal adds to the overall appeal. The total package adds up to a great home for you and your family. Call today for an appointment. (id:57312)
Property Details
| MLS® Number | A2185748 |
| Property Type | Single Family |
| Neigbourhood | Rocky Ridge |
| Community Name | Rocky Ridge |
| AmenitiesNearBy | Golf Course, Playground, Recreation Nearby, Schools, Shopping |
| CommunityFeatures | Golf Course Development, Fishing, Pets Allowed With Restrictions |
| Features | No Animal Home, No Smoking Home, Gas Bbq Hookup, Parking |
| ParkingSpaceTotal | 2 |
| Plan | 0610971 |
| Structure | Deck |
Building
| BathroomTotal | 3 |
| BedroomsAboveGround | 3 |
| BedroomsTotal | 3 |
| Appliances | Washer, Refrigerator, Range - Electric, Dishwasher, Dryer, Microwave, Microwave Range Hood Combo, Window Coverings |
| BasementDevelopment | Partially Finished |
| BasementType | Full (partially Finished) |
| ConstructedDate | 2006 |
| ConstructionMaterial | Poured Concrete, Wood Frame |
| ConstructionStyleAttachment | Semi-detached |
| CoolingType | None |
| ExteriorFinish | Concrete, Vinyl Siding |
| FireplacePresent | Yes |
| FireplaceTotal | 1 |
| FlooringType | Carpeted, Laminate, Linoleum |
| FoundationType | Poured Concrete |
| HalfBathTotal | 1 |
| HeatingType | Forced Air |
| StoriesTotal | 2 |
| SizeInterior | 1464 Sqft |
| TotalFinishedArea | 1464 Sqft |
| Type | Duplex |
Parking
| Attached Garage | 1 |
Land
| Acreage | No |
| FenceType | Not Fenced |
| LandAmenities | Golf Course, Playground, Recreation Nearby, Schools, Shopping |
| SizeFrontage | 2.33 M |
| SizeIrregular | 199.00 |
| SizeTotal | 199 M2|0-4,050 Sqft |
| SizeTotalText | 199 M2|0-4,050 Sqft |
| ZoningDescription | R-cg |
Rooms
| Level | Type | Length | Width | Dimensions |
|---|---|---|---|---|
| Second Level | 4pc Bathroom | 8.50 Ft x 4.92 Ft | ||
| Second Level | 4pc Bathroom | 5.00 Ft x 10.75 Ft | ||
| Second Level | Bedroom | 11.17 Ft x 12.67 Ft | ||
| Second Level | Bedroom | 8.83 Ft x 10.67 Ft | ||
| Second Level | Primary Bedroom | 11.25 Ft x 14.33 Ft | ||
| Second Level | Other | 8.50 Ft x 6.08 Ft | ||
| Main Level | Living Room | 10.58 Ft x 14.92 Ft | ||
| Main Level | Kitchen | 10.83 Ft x 11.58 Ft | ||
| Main Level | Dining Room | 9.67 Ft x 7.83 Ft | ||
| Main Level | 2pc Bathroom | 4.58 Ft x 4.67 Ft |
https://www.realtor.ca/real-estate/27781241/235-rockyspring-grove-nw-calgary-rocky-ridge
Interested?
Contact us for more information
Sergey Korostensky
Associate
203, 5718 1a Street Sw
Calgary, Alberta T2H 0E8
Dmitry Ioffe
Associate
203, 5718 1a Street Sw
Calgary, Alberta T2H 0E8


