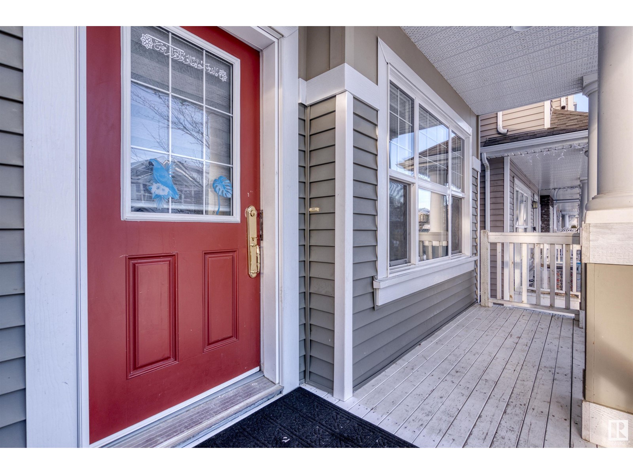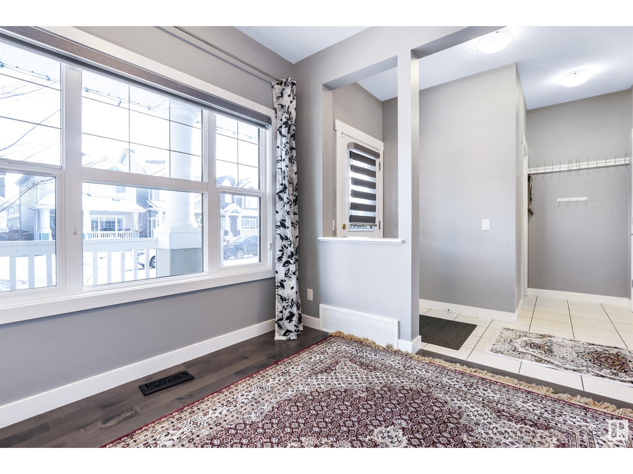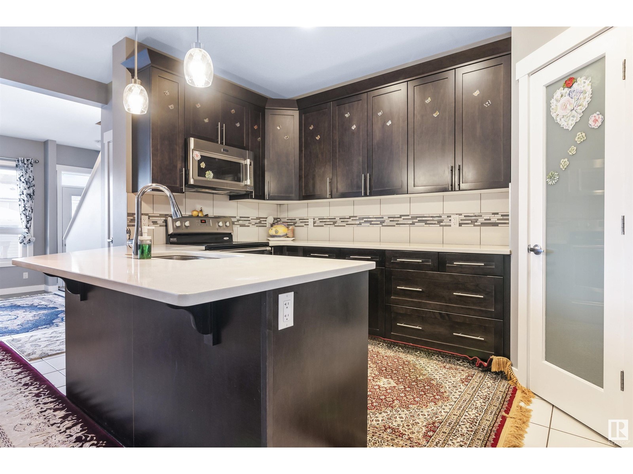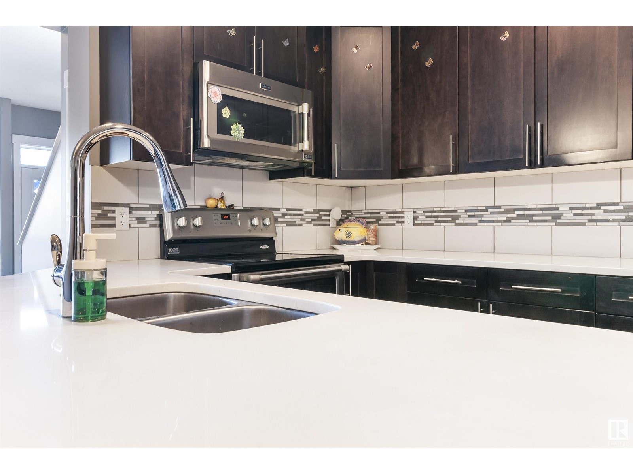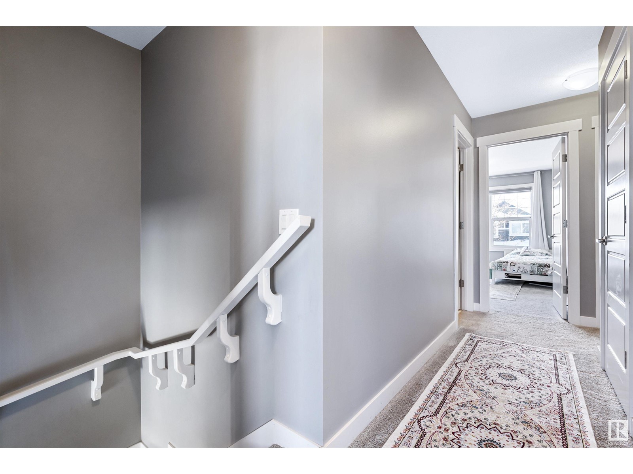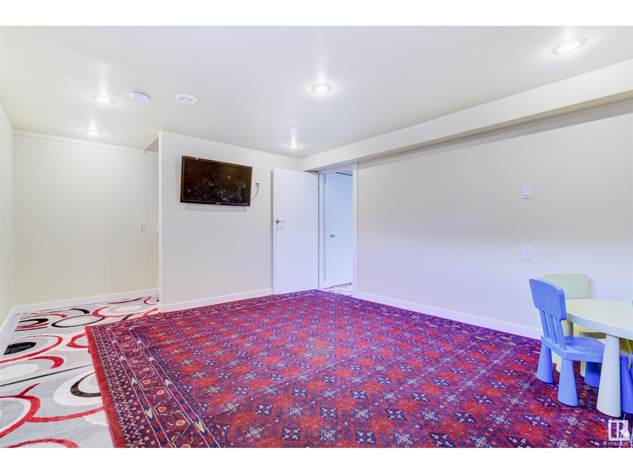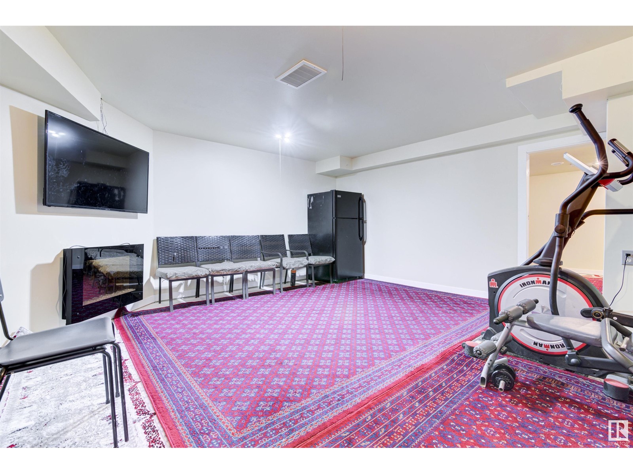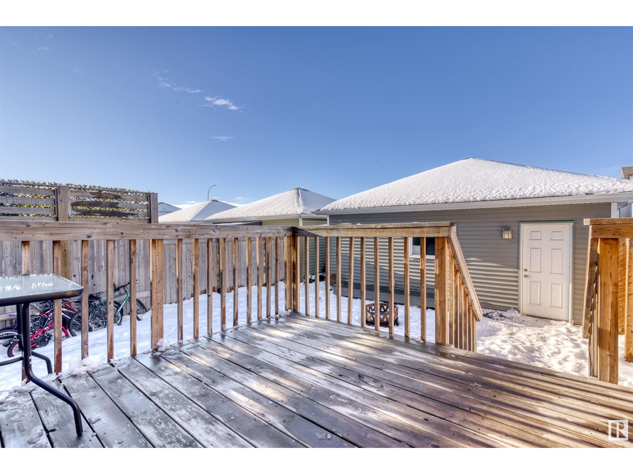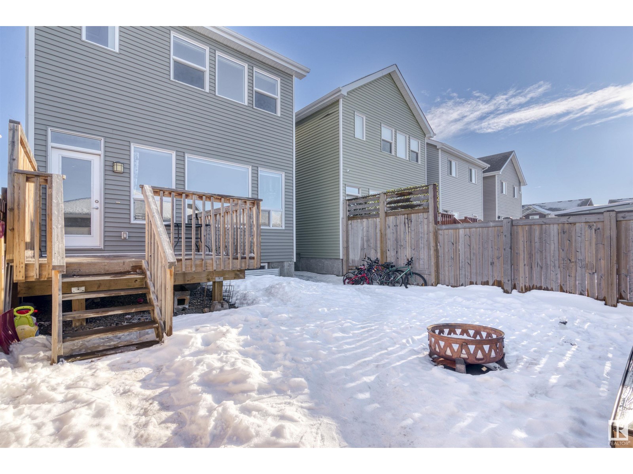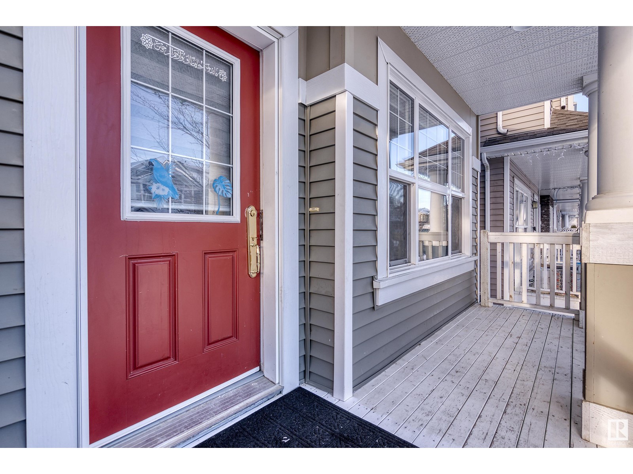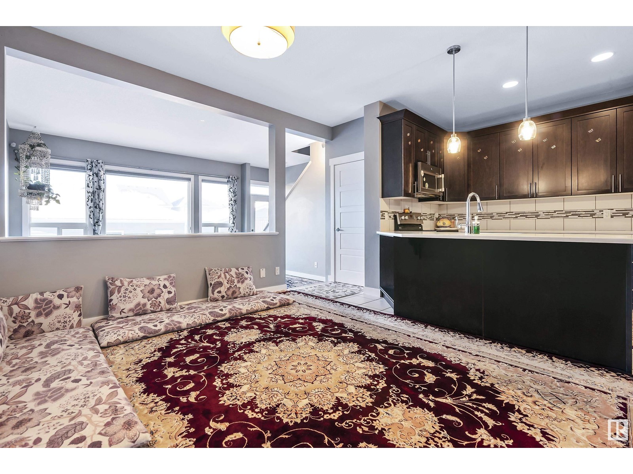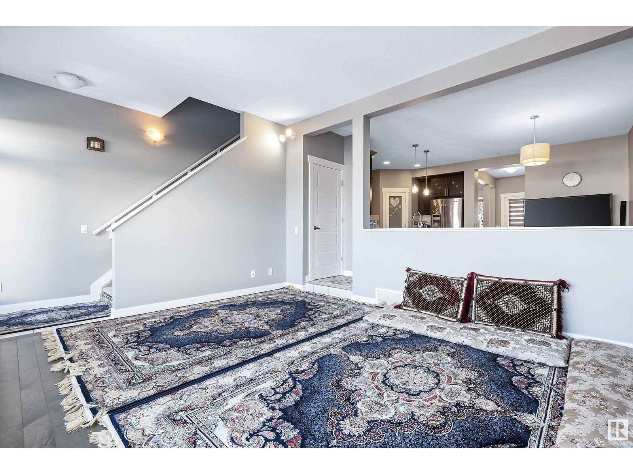2332 70 St Sw Edmonton, Alberta T6X 1Z2
$497,000
This is an inviting 1,640 sq. ft. 3-bedroom, 2.5-bath beautiful home in the desirable LAKE COMMUNITY of Summerside! The main floor boasts a versatile office/den at the front and a spacious dining area that flows into the open kitchen—perfect for family gatherings and entertaining. The kitchen offers ample counter space, plenty of cabinets, stainless steel appliances, and a pantry. The bright living room features large windows overlooking the private, fully fenced yard. A convenient 2-piece bath completes the main level. Upstairs, you’ll find 3 generously sized bedrooms, including a primary suite with a 4-piece ensuite, a walk-in closet, and an additional storage closet. The upper level also includes a 4-piece bath and a laundry area for added convenience. A double detached garage rounds out this fantastic family home. Ideally located close to parks, schools, amenities, and major highways—welcome home! (id:57312)
Property Details
| MLS® Number | E4417685 |
| Property Type | Single Family |
| Neigbourhood | Summerside |
| AmenitiesNearBy | Airport, Schools, Shopping |
| Features | Flat Site, Lane, No Animal Home, No Smoking Home, Level |
| Structure | Deck, Porch |
Building
| BathroomTotal | 3 |
| BedroomsTotal | 3 |
| Appliances | Dishwasher, Dryer, Garage Door Opener, Microwave Range Hood Combo, Refrigerator, Stove, Washer, Window Coverings |
| BasementDevelopment | Partially Finished |
| BasementType | Full (partially Finished) |
| ConstructedDate | 2015 |
| ConstructionStyleAttachment | Detached |
| FireProtection | Smoke Detectors |
| HalfBathTotal | 1 |
| HeatingType | Forced Air |
| StoriesTotal | 2 |
| SizeInterior | 1640.4199 Sqft |
| Type | House |
Parking
| Detached Garage |
Land
| Acreage | No |
| FenceType | Cross Fenced, Fence |
| LandAmenities | Airport, Schools, Shopping |
| SizeIrregular | 290.63 |
| SizeTotal | 290.63 M2 |
| SizeTotalText | 290.63 M2 |
Rooms
| Level | Type | Length | Width | Dimensions |
|---|---|---|---|---|
| Basement | Family Room | 5.4 m | 4.8 m | 5.4 m x 4.8 m |
| Basement | Playroom | 4.3 m | 3.6 m | 4.3 m x 3.6 m |
| Basement | Storage | 3.2 m | 3.2 m | 3.2 m x 3.2 m |
| Main Level | Living Room | 4.6 m | 3.8 m | 4.6 m x 3.8 m |
| Main Level | Dining Room | 4.4 m | 2.9 m | 4.4 m x 2.9 m |
| Main Level | Kitchen | 4.3 m | 2.9 m | 4.3 m x 2.9 m |
| Main Level | Pantry | 1.4 m | 1.2 m | 1.4 m x 1.2 m |
| Upper Level | Primary Bedroom | 3.9 m | 3.9 m | 3.9 m x 3.9 m |
| Upper Level | Bedroom 2 | 3.6 m | 2.8 m | 3.6 m x 2.8 m |
| Upper Level | Bedroom 3 | 3 m | 2.8 m | 3 m x 2.8 m |
| Upper Level | Laundry Room | 1.3 m | 1 m | 1.3 m x 1 m |
https://www.realtor.ca/real-estate/27791574/2332-70-st-sw-edmonton-summerside
Interested?
Contact us for more information
Zamir Hussain
Associate
312 Saddleback Rd
Edmonton, Alberta T6J 4R7



