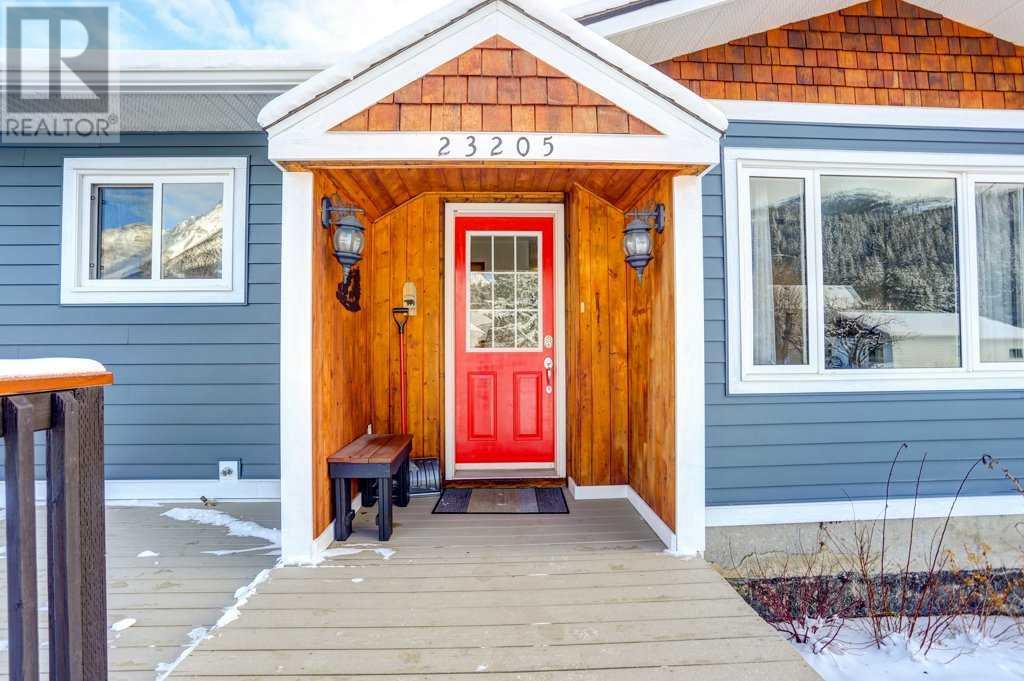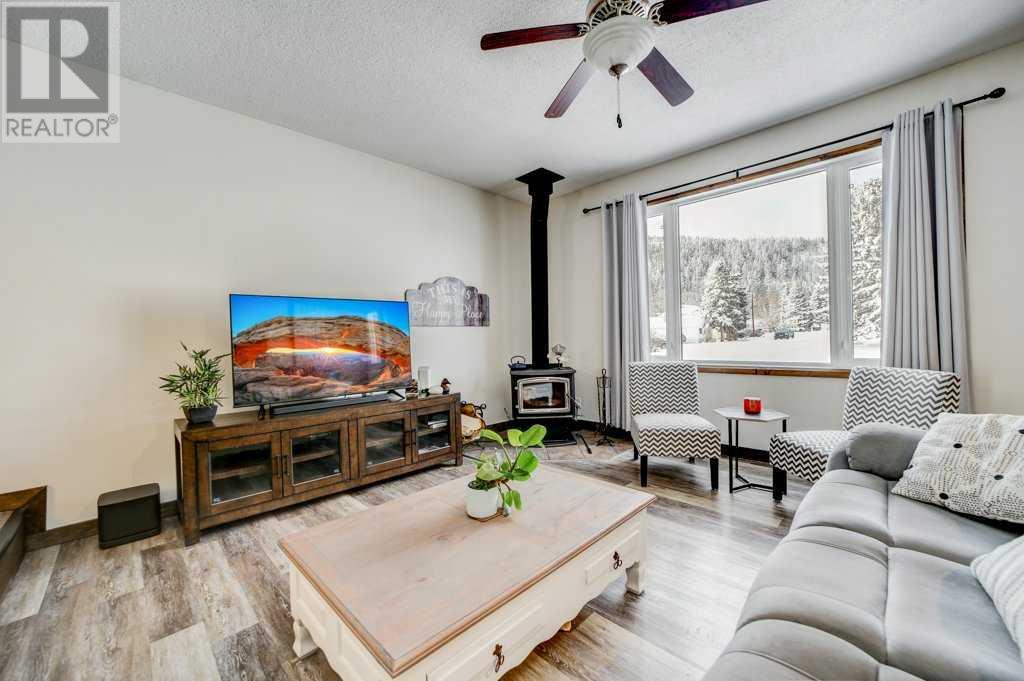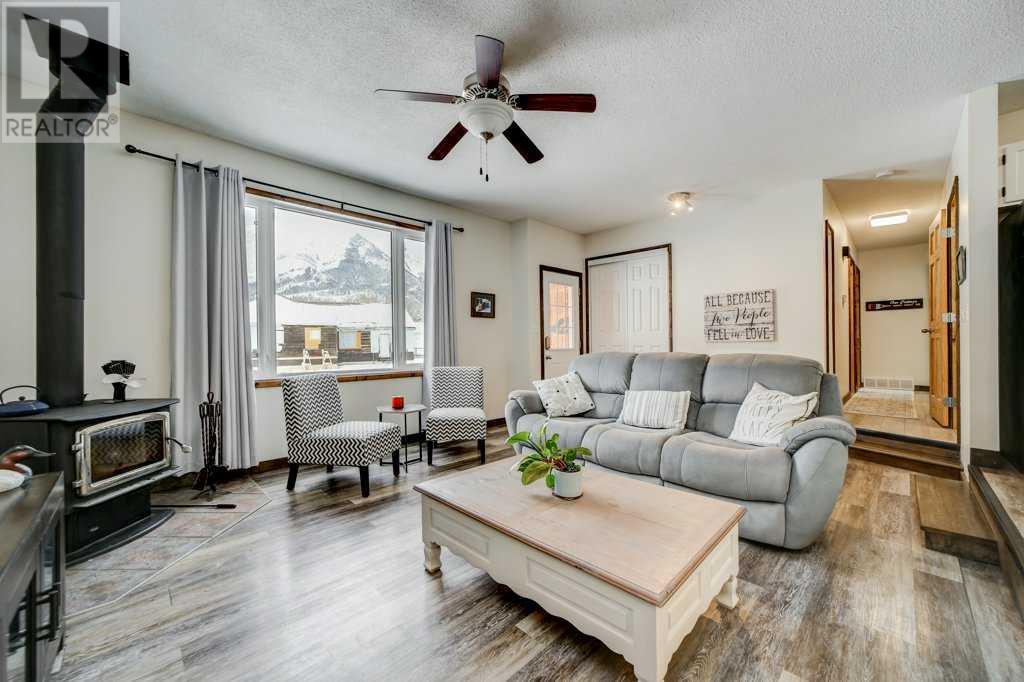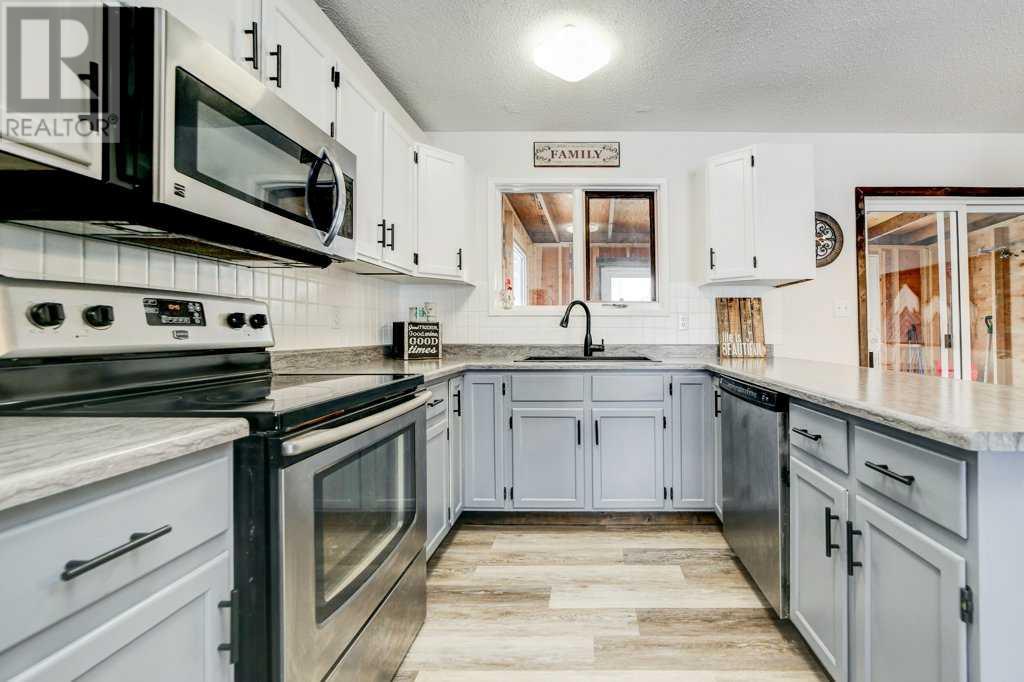23205 12 Avenue Hillcrest, Alberta T0K 1C0
$439,000
Welcome to Hillcrest Mines, Crowsnest Pass. This 4 bedroom 3 bathroom bungalow constructed in 1978 offers over 2,000 sq. ft. of developed living areas. The open plan kitchen, living, dining space is highlighted by the wood burning stove and striking views of Turtle Mountain through the windows. Three bedrooms, 4-pc bath and unheated back porch, accessed through the patio door off the dining room, complete the main floor. The fully developed basement offers 1 bedroom, recreation room, combination laundry, furnace, storage and a 3 pc bathroom with corner jetted tub. Windows, siding, roof, deck, fence, interior & exterior paint, facia & soffits have all been upgraded making this property move in ready. This home is suitable for first time home buyer's, weekenders and those looking to downsize. Enjoy the quiet community from the west facing deck or sitting around the fire pit in the fully fenced back yard. Come home to the mountains! (id:57312)
Property Details
| MLS® Number | A2185990 |
| Property Type | Single Family |
| Neigbourhood | Hillcrest |
| AmenitiesNearBy | Golf Course, Park, Playground, Recreation Nearby, Schools, Shopping |
| CommunityFeatures | Golf Course Development, Fishing |
| Features | Pvc Window, No Neighbours Behind, Closet Organizers, No Smoking Home, Level |
| ParkingSpaceTotal | 3 |
| Plan | 8310729 |
| Structure | Shed, See Remarks, Deck |
Building
| BathroomTotal | 2 |
| BedroomsAboveGround | 3 |
| BedroomsBelowGround | 1 |
| BedroomsTotal | 4 |
| Appliances | Refrigerator, Range - Electric, Dishwasher, Microwave Range Hood Combo, Window Coverings, Washer & Dryer |
| ArchitecturalStyle | Bungalow |
| BasementDevelopment | Finished |
| BasementType | Full (finished) |
| ConstructedDate | 1978 |
| ConstructionStyleAttachment | Detached |
| CoolingType | None |
| ExteriorFinish | Metal, Stucco |
| FireplacePresent | Yes |
| FireplaceTotal | 1 |
| FlooringType | Laminate, Vinyl Plank |
| FoundationType | Poured Concrete |
| HeatingFuel | Natural Gas, Wood |
| HeatingType | Forced Air, Wood Stove |
| StoriesTotal | 1 |
| SizeInterior | 1136 Sqft |
| TotalFinishedArea | 1136 Sqft |
| Type | House |
Parking
| Other | |
| Parking Pad |
Land
| Acreage | No |
| FenceType | Fence |
| LandAmenities | Golf Course, Park, Playground, Recreation Nearby, Schools, Shopping |
| LandscapeFeatures | Landscaped, Lawn, Underground Sprinkler |
| SizeDepth | 30.48 M |
| SizeFrontage | 15.24 M |
| SizeIrregular | 5000.00 |
| SizeTotal | 5000 Sqft|4,051 - 7,250 Sqft |
| SizeTotalText | 5000 Sqft|4,051 - 7,250 Sqft |
| ZoningDescription | R-1 |
Rooms
| Level | Type | Length | Width | Dimensions |
|---|---|---|---|---|
| Basement | 3pc Bathroom | 10.42 Ft x 17.33 Ft | ||
| Basement | Bedroom | 10.67 Ft x 12.92 Ft | ||
| Basement | Recreational, Games Room | 13.00 Ft x 20.17 Ft | ||
| Basement | Storage | 11.92 Ft x 7.83 Ft | ||
| Basement | Laundry Room | 18.83 Ft x 9.25 Ft | ||
| Main Level | 4pc Bathroom | 11.17 Ft x 5.08 Ft | ||
| Main Level | Bedroom | 9.17 Ft x 8.50 Ft | ||
| Main Level | Bedroom | 9.17 Ft x 8.50 Ft | ||
| Main Level | Dining Room | 11.42 Ft x 9.83 Ft | ||
| Main Level | Kitchen | 11.42 Ft x 9.83 Ft | ||
| Main Level | Living Room | 13.50 Ft x 18.83 Ft | ||
| Main Level | Primary Bedroom | 11.17 Ft x 12.42 Ft | ||
| Main Level | Other | 6.92 Ft x 15.83 Ft |
https://www.realtor.ca/real-estate/27776185/23205-12-avenue-hillcrest
Interested?
Contact us for more information
Cory Tourond
Associate
#110, 376 - 1 Ave. S.
Lethbridge, Alberta T1J 0A5










































