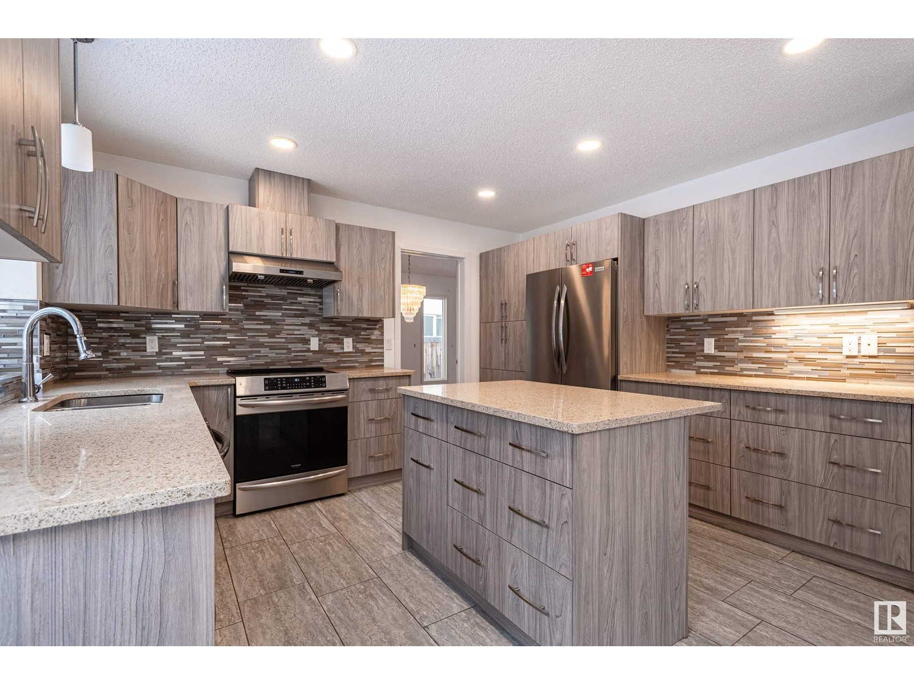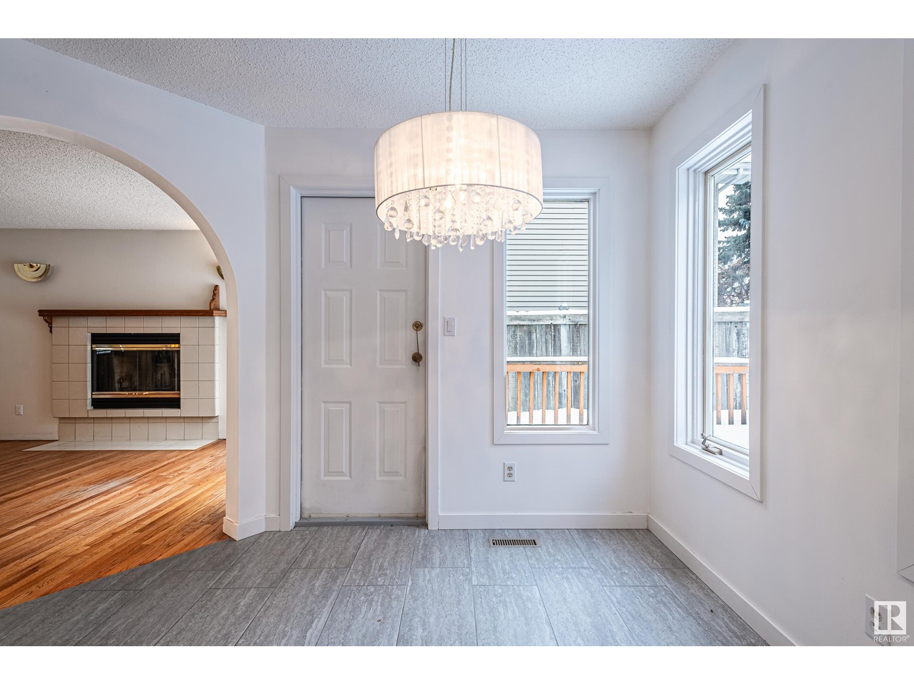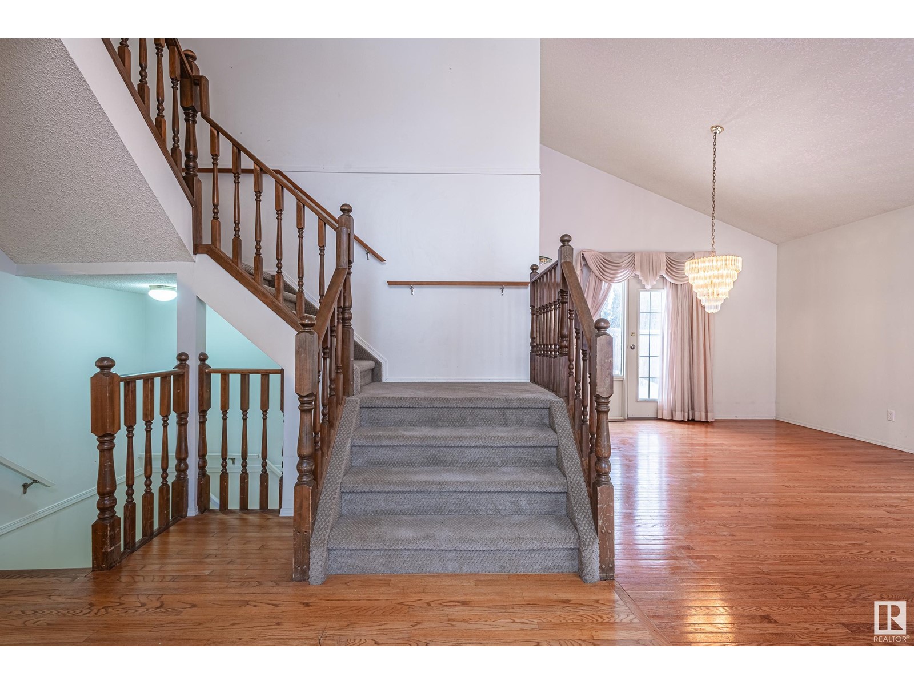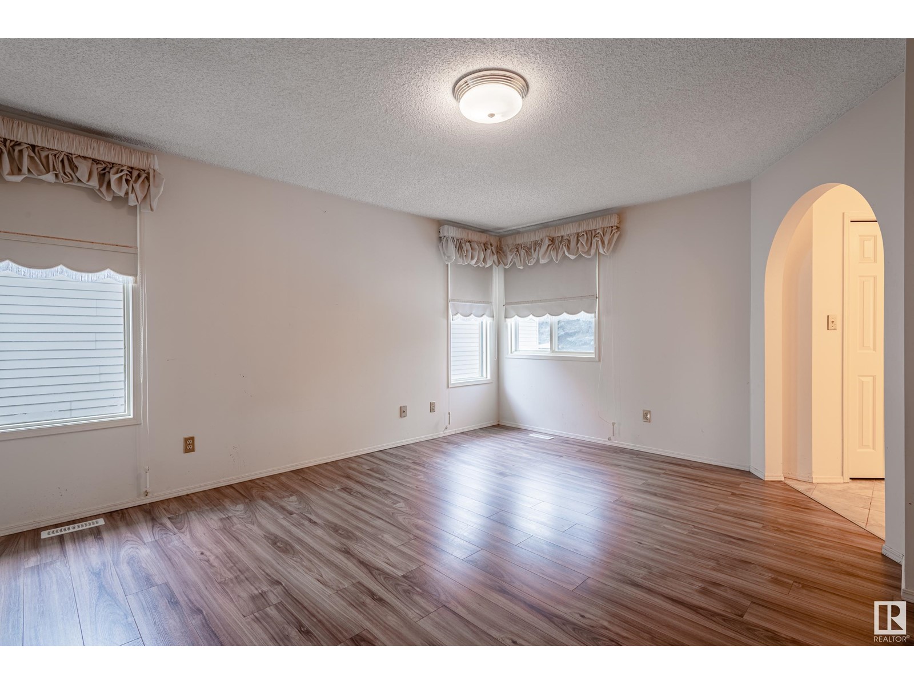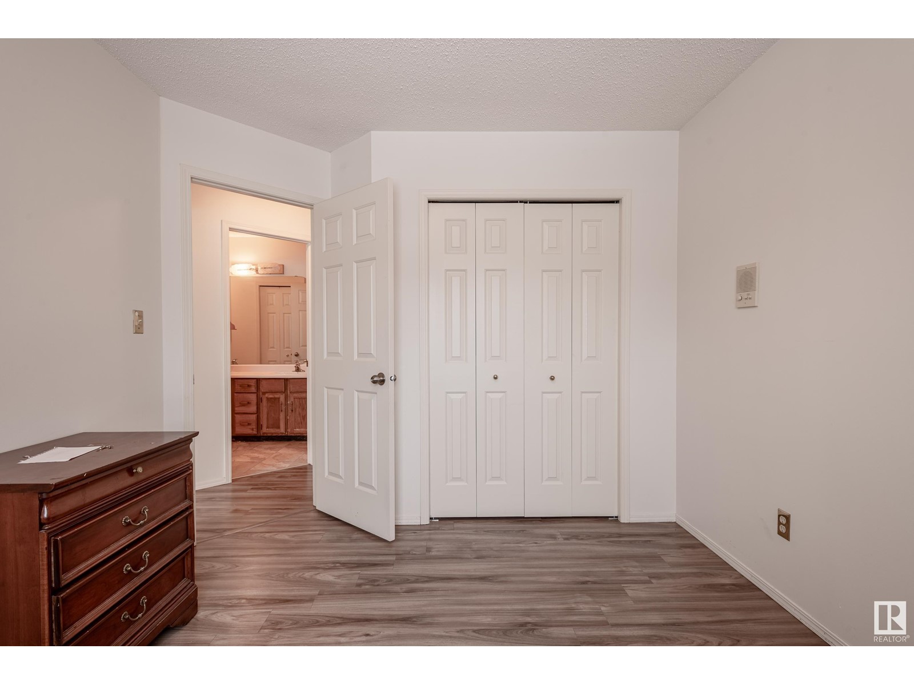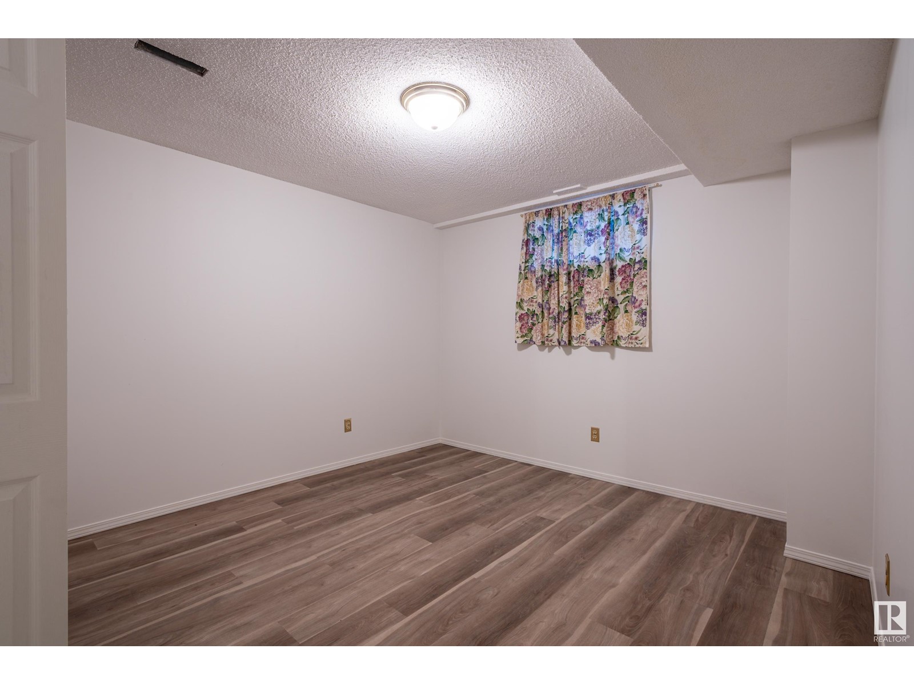232 Ockenden Pl Nw Edmonton, Alberta T6R 1K6
$649,500
Ogilvie Ridge is one of the most EXCLUSIVE neighbourhoods in Whitemud Creek. Situated in a quiet cul de sac just seconds away from the ravine, this classic 2300sqft, 2-storey could become your dream home. With 5beds+den the possibilities are endless. You are invited into a grandiose living space w/open to above, vaulted ceilings. The formal dining room is perfect for traditional dinners cooked in a kitchen that has been exquisitely renovated from top to bottom w/ new custom cabinetry, quartz countertops, & stainless steel appliances (incl. induction stove). There is a cozy family room w/a wood burning fireplace & a wet bar. Upstairs is a huge primary suite w/a massive 5pc ensuite. A great soaker tub & substantial sized walk in closet is a must nowadays & we got it! Main bath has Jack & Jill sinks for siblings getting ready. The basement is fully finished w/2 add'l beds & a 3pc bath. Brand new furnace was just installed too! Create memories picking apples & pears in the big backyard. Embrace what could be! (id:57312)
Property Details
| MLS® Number | E4417262 |
| Property Type | Single Family |
| Neigbourhood | Ogilvie Ridge |
| AmenitiesNearBy | Golf Course, Playground, Public Transit, Schools, Shopping |
| Features | Cul-de-sac, Flat Site, No Back Lane |
| Structure | Deck |
Building
| BathroomTotal | 4 |
| BedroomsTotal | 5 |
| Appliances | Dishwasher, Dryer, Garage Door Opener Remote(s), Garage Door Opener, Hood Fan, Refrigerator, Washer, Window Coverings |
| BasementDevelopment | Finished |
| BasementType | Full (finished) |
| CeilingType | Vaulted |
| ConstructedDate | 1998 |
| ConstructionStyleAttachment | Detached |
| FireplaceFuel | Wood |
| FireplacePresent | Yes |
| FireplaceType | Unknown |
| HalfBathTotal | 1 |
| HeatingType | Forced Air |
| StoriesTotal | 2 |
| SizeInterior | 2303.0463 Sqft |
| Type | House |
Parking
| Attached Garage |
Land
| Acreage | No |
| FenceType | Fence |
| LandAmenities | Golf Course, Playground, Public Transit, Schools, Shopping |
| SizeIrregular | 647.33 |
| SizeTotal | 647.33 M2 |
| SizeTotalText | 647.33 M2 |
Rooms
| Level | Type | Length | Width | Dimensions |
|---|---|---|---|---|
| Basement | Bedroom 4 | 3.42 m | 1.49 m | 3.42 m x 1.49 m |
| Basement | Bedroom 5 | 4.63 m | 3.09 m | 4.63 m x 3.09 m |
| Basement | Recreation Room | 7.26 m | 8.33 m | 7.26 m x 8.33 m |
| Main Level | Living Room | 5.34 m | 3.99 m | 5.34 m x 3.99 m |
| Main Level | Dining Room | 2.27 m | 3.99 m | 2.27 m x 3.99 m |
| Main Level | Kitchen | 4.05 m | 3.38 m | 4.05 m x 3.38 m |
| Main Level | Family Room | 4.93 m | 4.05 m | 4.93 m x 4.05 m |
| Main Level | Den | 3.24 m | 3.72 m | 3.24 m x 3.72 m |
| Main Level | Breakfast | 3.6 m | 1.95 m | 3.6 m x 1.95 m |
| Upper Level | Primary Bedroom | 5.04 m | 4.27 m | 5.04 m x 4.27 m |
| Upper Level | Bedroom 2 | 4.68 m | 3.05 m | 4.68 m x 3.05 m |
| Upper Level | Bedroom 3 | 3.79 m | 2.95 m | 3.79 m x 2.95 m |
https://www.realtor.ca/real-estate/27775484/232-ockenden-pl-nw-edmonton-ogilvie-ridge
Interested?
Contact us for more information
Daisy H. Aw
Associate
203-10023 168 St Nw
Edmonton, Alberta T5P 3W9
Jennifer Pretty
Associate
203-10023 168 St Nw
Edmonton, Alberta T5P 3W9












