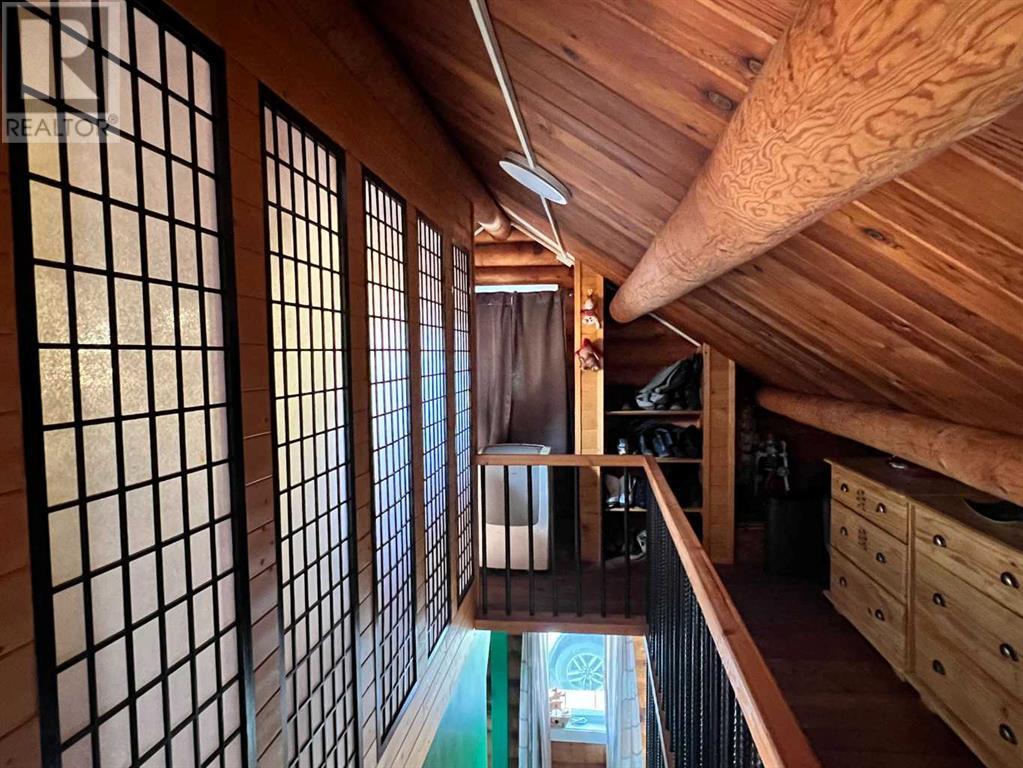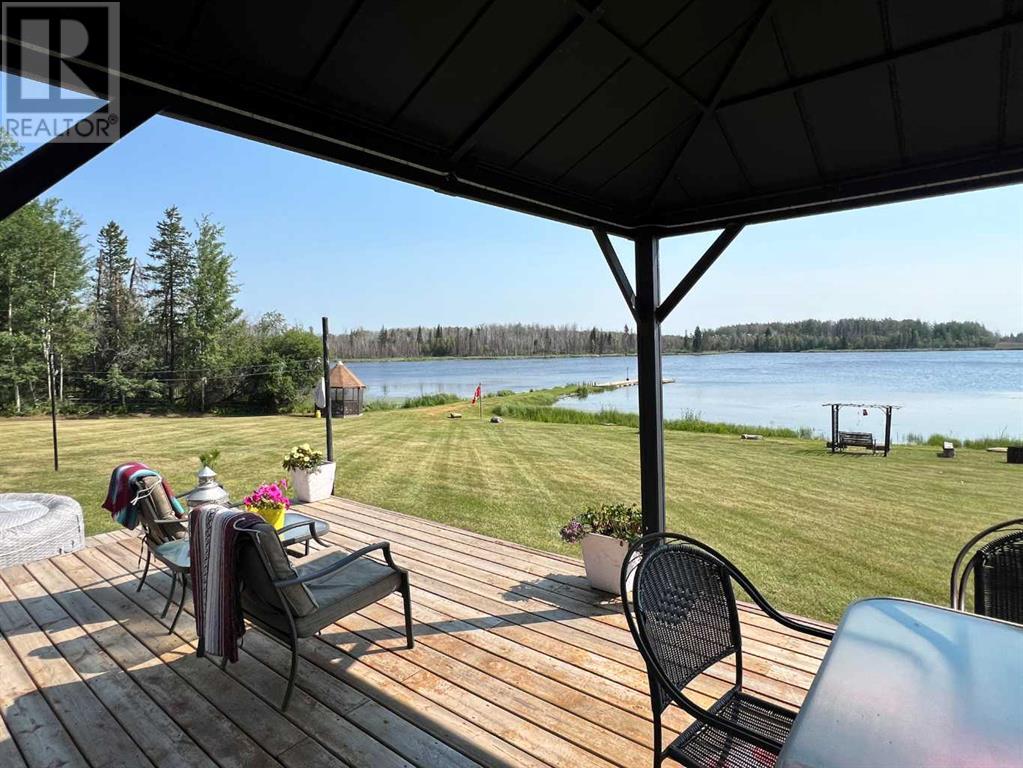23144 Twp Rd 712 M.d. Of, Alberta T0H 3N0
$795,000
North Fork Ranch "Cabin" acreage, one of the most unique acreages you will find! Features a 4 season Log cabin with addition on the shore of a little 25 acre lake. Home to fish, waterfowl and various wildlife.. Enjoy the peaceful tranquility year round. Residence is 3 Bedrooms, 1-4pc bathroom, 1-2pc bathroom, laundry room, TV room, and Kitchen/dining room with door on to the large deck overlooking the lake. *You will enjoy the your morning coffee and view (you just might not want to go to work!)* Outbuildings for storage and working. (id:57312)
Property Details
| MLS® Number | A2153293 |
| Property Type | Single Family |
| Neigbourhood | Rural Greenview No. 16 |
| AmenitiesNearBy | Water Nearby |
| CommunityFeatures | Lake Privileges, Fishing |
| Features | See Remarks, Other |
| ParkingSpaceTotal | 10 |
| Plan | 9421979 |
| Structure | See Remarks, Deck, Dog Run - Fenced In |
| WaterFrontType | Waterfront |
Building
| BathroomTotal | 2 |
| BedroomsAboveGround | 3 |
| BedroomsTotal | 3 |
| Appliances | Refrigerator, Dishwasher, Stove, Washer & Dryer |
| BasementType | None |
| ConstructedDate | 1985 |
| ConstructionMaterial | Log |
| ConstructionStyleAttachment | Detached |
| CoolingType | Partially Air Conditioned |
| ExteriorFinish | Log |
| FireplacePresent | Yes |
| FireplaceTotal | 1 |
| FlooringType | Other, Vinyl Plank |
| FoundationType | See Remarks, Poured Concrete |
| HalfBathTotal | 1 |
| HeatingFuel | Natural Gas |
| HeatingType | Forced Air, Space Heater |
| StoriesTotal | 1 |
| SizeInterior | 1577 Sqft |
| TotalFinishedArea | 1577 Sqft |
| Type | House |
| UtilityWater | Cistern |
Parking
| Detached Garage | 2 |
| RV |
Land
| Acreage | Yes |
| FenceType | Partially Fenced |
| LandAmenities | Water Nearby |
| Sewer | Septic System |
| SizeIrregular | 46.78 |
| SizeTotal | 46.78 Ac|10 - 49 Acres |
| SizeTotalText | 46.78 Ac|10 - 49 Acres |
| ZoningDescription | A-1 |
Rooms
| Level | Type | Length | Width | Dimensions |
|---|---|---|---|---|
| Second Level | Primary Bedroom | 14.08 Ft x 8.50 Ft | ||
| Main Level | Kitchen | 14.25 Ft x 11.00 Ft | ||
| Main Level | Living Room/dining Room | 17.67 Ft x 11.17 Ft | ||
| Main Level | Other | 11.00 Ft x 8.42 Ft | ||
| Main Level | 4pc Bathroom | 10.17 Ft x 7.33 Ft | ||
| Main Level | Laundry Room | 10.92 Ft x 6.17 Ft | ||
| Main Level | Bedroom | 11.25 Ft x 9.92 Ft | ||
| Main Level | Bedroom | 11.25 Ft x 9.92 Ft | ||
| Main Level | Living Room | 17.42 Ft x 11.25 Ft | ||
| Main Level | Other | 7.00 Ft x 7.00 Ft | ||
| Main Level | 2pc Bathroom | 6.58 Ft x 3.83 Ft |
Utilities
| Electricity | Connected |
| Natural Gas | Connected |
https://www.realtor.ca/real-estate/27225695/23144-twp-rd-712-rural-greenview-no-16-md-of
Interested?
Contact us for more information
Ron Armeneau
Broker
4901 - 50 St
Valleyview, Alberta T0H 3N0












































