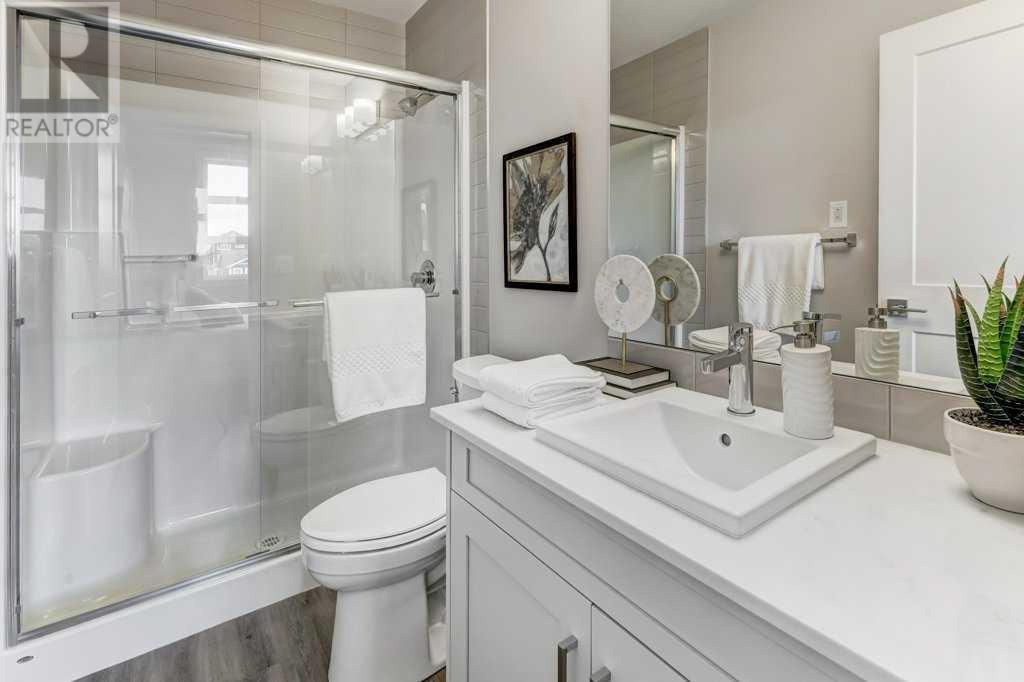2310, 55 Lucas Way Nw Calgary, Alberta T3P 2C7
$349,900Maintenance, Condominium Amenities
$272.04 Monthly
Maintenance, Condominium Amenities
$272.04 MonthlyWorried about smells from neighbors in your apartment? You don't have to worry with this high-end quality build with Logel Homes. Each unit is separately ventilated! Now, picture yourself in a stunning, brand-new 2-bedroom, 2-bathroom condo on the 3rd floor, offering 700 sqft of contemporary elegance. Crafted by Logel Homes, this never-lived-in unit showcases luxury vinyl plank flooring throughout the whole unit, dual air conditioning for year-round comfort, and sleek 41” upper cabinets that provide plenty of storage space. Enjoy the convenience of in-suite laundry and additional storage options, along with an underground parking stall for hassle-free living. Envision having company over and savoring meals around the spacious kitchen island, where culinary adventures come to life. Relax in a living room bathed in light from upgraded pot lights, perfect for seamless entertainment with wall-mounted TV upgrades featuring hidden cables and reinforced backing for secure mounting. The kitchen is a culinary dream, complete with stainless steel appliances, extra pot lights, and stylish pendant lighting, while soft-close cabinets enhance its luxury appeal. As a resident of the lively Livingston community, you'll enjoy exclusive access to the Livingston Community Association Hub, which boasts a splash park, gym, and event hall to book parties for your enjoyment. Embrace a lifestyle of comfort, sophistication, and convenience in this remarkable condo! Enjoy LOW CONDO FEES in a high-quality built home. (id:57312)
Property Details
| MLS® Number | A2186438 |
| Property Type | Single Family |
| Neigbourhood | Livingston |
| Community Name | Livingston |
| AmenitiesNearBy | Playground, Recreation Nearby |
| CommunityFeatures | Pets Allowed With Restrictions |
| Features | No Animal Home, No Smoking Home |
| ParkingSpaceTotal | 1 |
| Plan | 2410795 |
Building
| BathroomTotal | 2 |
| BedroomsAboveGround | 2 |
| BedroomsTotal | 2 |
| Age | New Building |
| Amenities | Clubhouse |
| Appliances | Washer, Refrigerator, Dishwasher, Stove, Dryer, Microwave Range Hood Combo |
| ConstructionMaterial | Wood Frame |
| ConstructionStyleAttachment | Attached |
| CoolingType | Central Air Conditioning |
| FlooringType | Vinyl Plank |
| HeatingType | Baseboard Heaters |
| StoriesTotal | 4 |
| SizeInterior | 700 Sqft |
| TotalFinishedArea | 700 Sqft |
| Type | Apartment |
Parking
| Underground |
Land
| Acreage | No |
| LandAmenities | Playground, Recreation Nearby |
| SizeTotalText | Unknown |
| ZoningDescription | M-1 |
Rooms
| Level | Type | Length | Width | Dimensions |
|---|---|---|---|---|
| Main Level | 3pc Bathroom | 2.52 M x 1.47 M | ||
| Main Level | 4pc Bathroom | 2.54 M x 1.45 M | ||
| Main Level | Other | 3.48 M x 1.83 M | ||
| Main Level | Bedroom | 3.15 M x 3.05 M | ||
| Main Level | Foyer | 1.22 M x 1.17 M | ||
| Main Level | Kitchen | 4.22 M x 3.23 M | ||
| Main Level | Laundry Room | 2.13 M x .99 M | ||
| Main Level | Living Room | 4.19 M x 3.28 M | ||
| Main Level | Primary Bedroom | 3.83 M x 3.18 M |
https://www.realtor.ca/real-estate/27787122/2310-55-lucas-way-nw-calgary-livingston
Interested?
Contact us for more information
Belle Joshi
Associate
#700, 1816 Crowchild Trail Nw
Calgary, Alberta T2M 3Y7



















