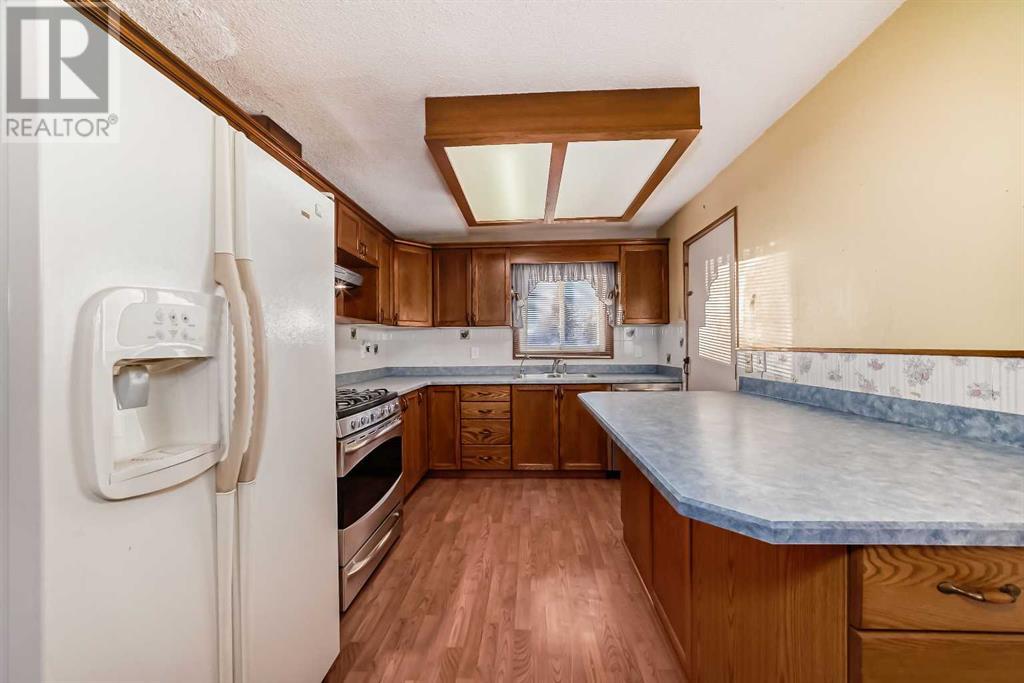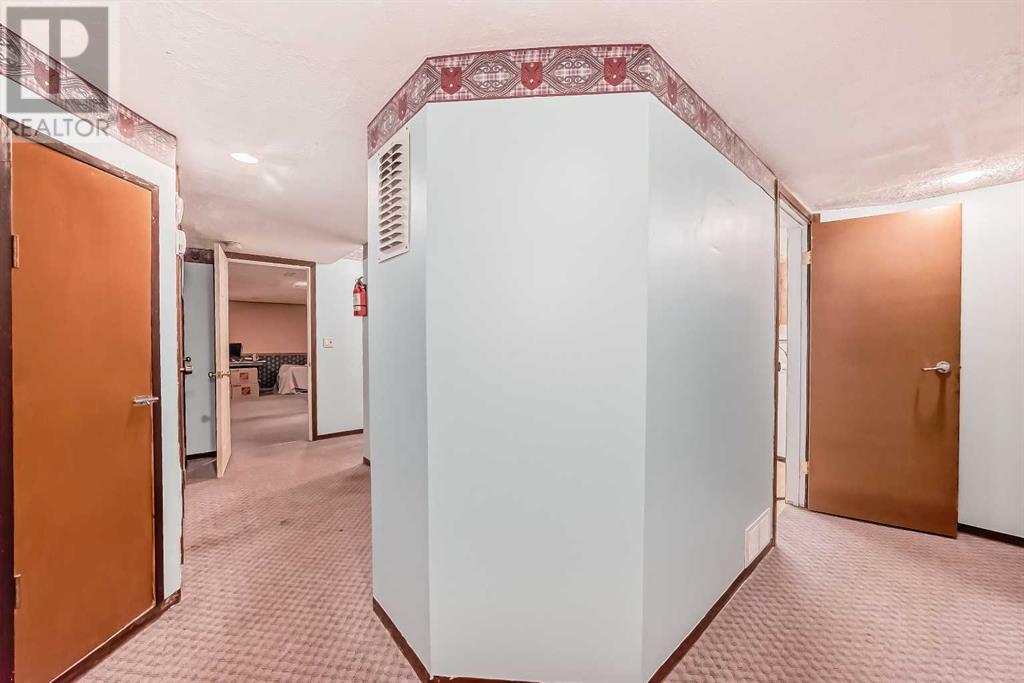231 Shawglen Road Sw Calgary, Alberta T2Y 1Y6
$575,000
Excellent Access to Shopping and Transit. Single Family Home features Legal Secondary Suite and Huge Detached Garage/Shop and Private Yard. Great Corner Location with Lots of Street Parking. Two Bedroom Main Level with Central Kitchen and Dining Room with Patio Doors Opening to a Large 270 Sqft Private Deck. Upgraded Dual Oven Gas Range and Tankless Hot Water on Demand. Cozy Living Room featuring a Stone Faced Wood Burning Fireplace. Lower Level with Side Entrance and Two Bedroom Suite. Private Yard and Oversized/Overheight, Heated, Insulated and Finished Garage/Shop with 13Ft Ceiling and 12x18W Steel Overhead Door. Perfect Garage for Vehicle Hoists. Current RPR with Compliance. Interior could use some Paint and Updating in areas. View and Send Your Offer Today. (id:57312)
Property Details
| MLS® Number | A2178867 |
| Property Type | Single Family |
| Neigbourhood | Shawnessy |
| Community Name | Shawnessy |
| Features | See Remarks, Other, Back Lane, Gas Bbq Hookup |
| ParkingSpaceTotal | 10 |
| Plan | 8210805 |
| Structure | Deck |
Building
| BathroomTotal | 2 |
| BedroomsAboveGround | 2 |
| BedroomsBelowGround | 2 |
| BedroomsTotal | 4 |
| Appliances | Washer, Refrigerator, Range - Gas, Dishwasher, Dryer |
| ArchitecturalStyle | Bungalow |
| BasementDevelopment | Finished |
| BasementFeatures | Separate Entrance, Suite |
| BasementType | Full (finished) |
| ConstructedDate | 1983 |
| ConstructionMaterial | Wood Frame |
| ConstructionStyleAttachment | Detached |
| CoolingType | None |
| ExteriorFinish | Brick, Vinyl Siding |
| FireplacePresent | Yes |
| FireplaceTotal | 1 |
| FlooringType | Carpeted, Ceramic Tile |
| FoundationType | Poured Concrete |
| HeatingFuel | Natural Gas |
| HeatingType | Central Heating, Forced Air |
| StoriesTotal | 1 |
| SizeInterior | 1059 Sqft |
| TotalFinishedArea | 1059 Sqft |
| Type | House |
Parking
| Detached Garage | 2 |
| Garage | |
| Heated Garage | |
| Oversize |
Land
| Acreage | No |
| FenceType | Fence |
| SizeDepth | 32.96 M |
| SizeFrontage | 14.15 M |
| SizeIrregular | 432.00 |
| SizeTotal | 432 M2|4,051 - 7,250 Sqft |
| SizeTotalText | 432 M2|4,051 - 7,250 Sqft |
| ZoningDescription | R-cg |
Rooms
| Level | Type | Length | Width | Dimensions |
|---|---|---|---|---|
| Lower Level | Other | 15.00 Ft x 10.25 Ft | ||
| Lower Level | Living Room/dining Room | 18.33 Ft x 14.17 Ft | ||
| Lower Level | 4pc Bathroom | 9.92 Ft x 7.58 Ft | ||
| Lower Level | Bedroom | 9.92 Ft x 8.17 Ft | ||
| Lower Level | Bedroom | 9.83 Ft x 8.08 Ft | ||
| Lower Level | Laundry Room | 15.58 Ft x 6.92 Ft | ||
| Main Level | Other | 10.42 Ft x 5.67 Ft | ||
| Main Level | Living Room | 15.58 Ft x 13.67 Ft | ||
| Main Level | Dining Room | 11.58 Ft x 8.33 Ft | ||
| Main Level | Kitchen | 11.58 Ft x 9.50 Ft | ||
| Main Level | 4pc Bathroom | 10.50 Ft x 4.92 Ft | ||
| Main Level | Bedroom | 10.92 Ft x 8.25 Ft | ||
| Main Level | Primary Bedroom | 19.50 Ft x 10.75 Ft | ||
| Main Level | Other | 5.25 Ft x 3.00 Ft | ||
| Main Level | Other | 27.92 Ft x 9.25 Ft |
https://www.realtor.ca/real-estate/27644510/231-shawglen-road-sw-calgary-shawnessy
Interested?
Contact us for more information
Peter R. Burton
Associate
201, 11450 - 29 Street S.e.
Calgary, Alberta T2Z 3V5














































