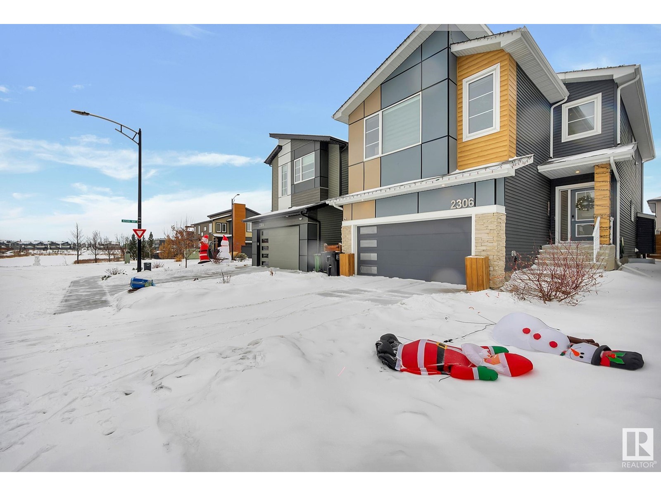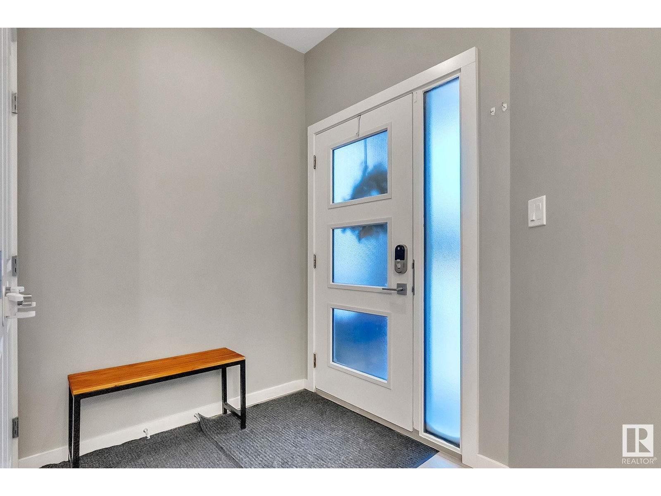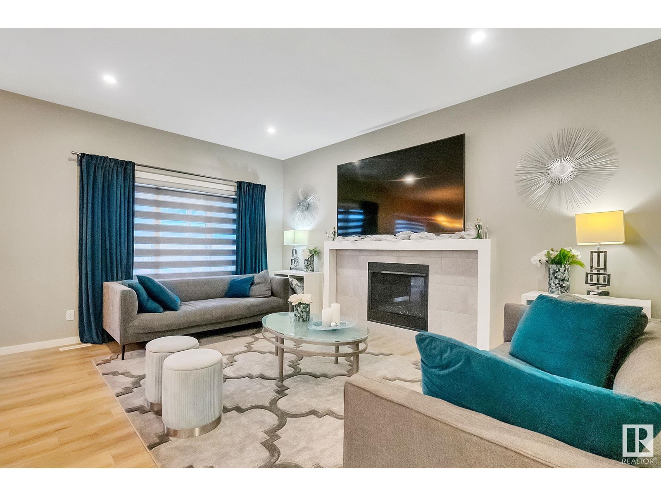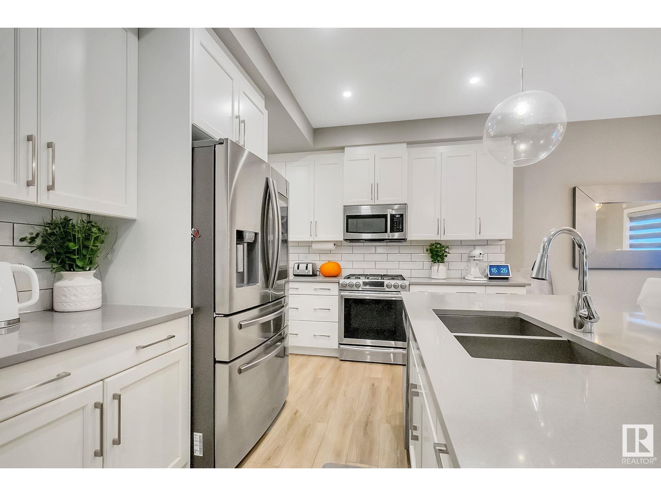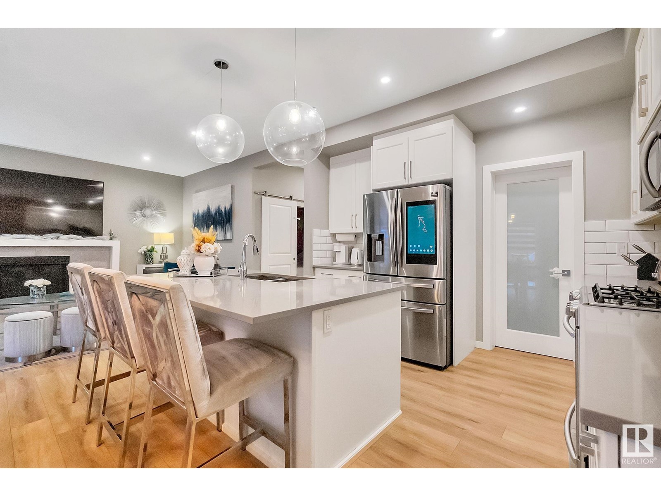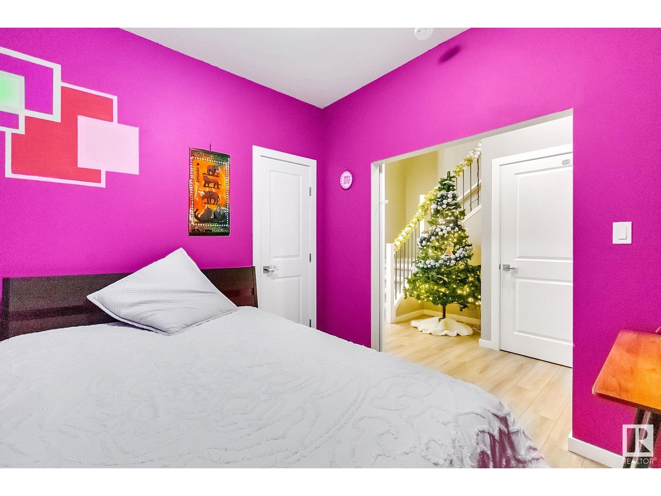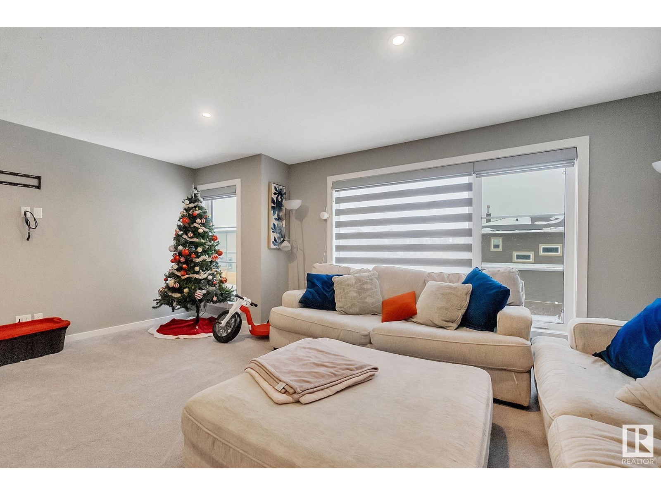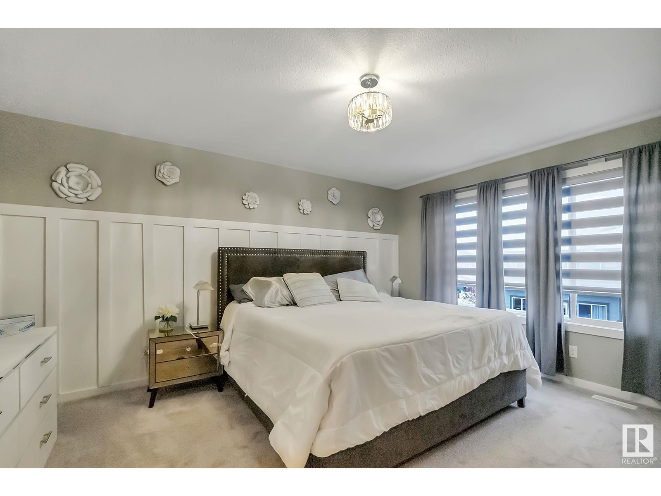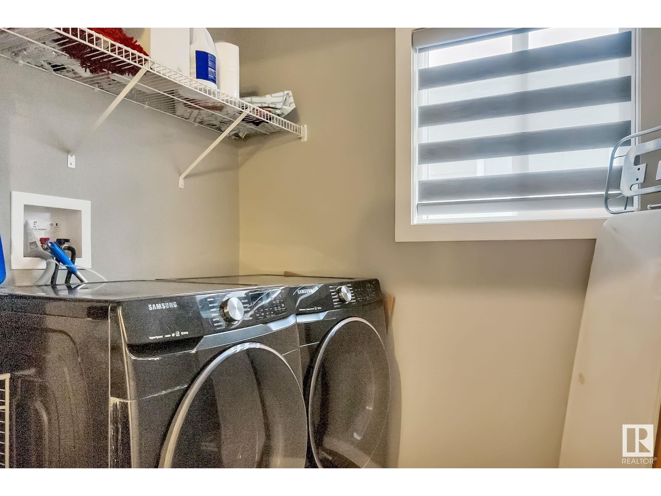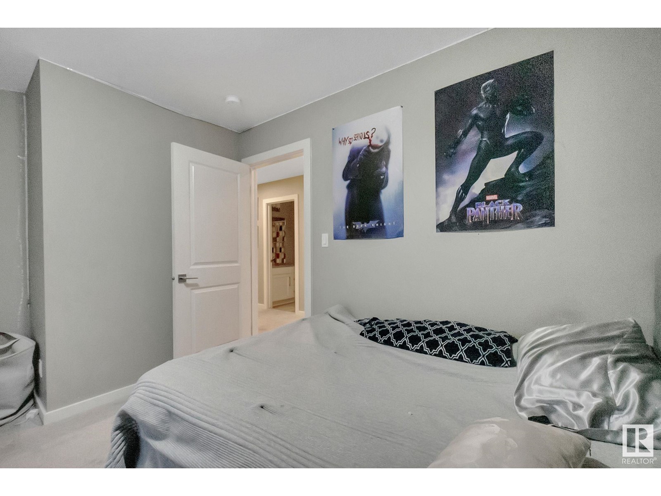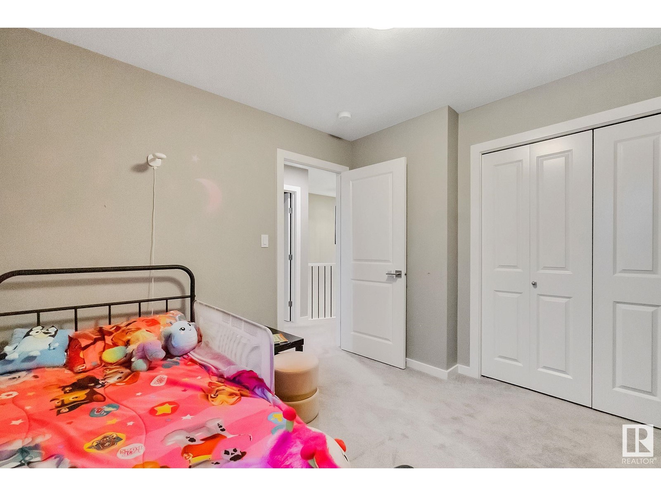2306 Kelly Ci Sw Edmonton, Alberta T6W 3S3
$715,000
Located in the prestige community of Keswick, is this stylish & modern 2550 sq ft 2 storey family home with finished basement. Main floor features 9' ceilings & vinyl plank flooring, an open concept living space with chefs dream kitchen that includes an abundance of cabinet & quartz counter top space with a lg island & walk through pantry to spacious mudroom, DR & LR with cozy gas f/p, flex rm that can be used as an office/den/bedroom & a 2 pc bath. Upstairs you will find the grand primary bdrm with spa like 5pc ensuite & w/i closet. Two other good size bdrms, large bonus rm, laundry rm & main bthrm complete this level.The fully finished bsmnt offers a gathering place with huge rec room, wet bar, 4th bdrm, 3pc bthrm and LOTS of storage space. Outside, you will enjoy the deck, with pergola, that spans the full width of the home and landscaped & fenced yard. (id:57312)
Property Details
| MLS® Number | E4415442 |
| Property Type | Single Family |
| Neigbourhood | Keswick Area |
| AmenitiesNearBy | Playground, Public Transit, Schools |
| Features | Flat Site |
| Structure | Deck |
Building
| BathroomTotal | 4 |
| BedroomsTotal | 4 |
| Amenities | Ceiling - 9ft |
| Appliances | Dryer, Garage Door Opener Remote(s), Garage Door Opener, Microwave Range Hood Combo, Refrigerator, Gas Stove(s), Washer |
| BasementDevelopment | Finished |
| BasementType | Full (finished) |
| ConstructedDate | 2020 |
| ConstructionStyleAttachment | Detached |
| FireplaceFuel | Gas |
| FireplacePresent | Yes |
| FireplaceType | Unknown |
| HalfBathTotal | 1 |
| HeatingType | Forced Air |
| StoriesTotal | 2 |
| SizeInterior | 2551.0468 Sqft |
| Type | House |
Parking
| Attached Garage |
Land
| Acreage | No |
| FenceType | Fence |
| LandAmenities | Playground, Public Transit, Schools |
| SizeIrregular | 368.4 |
| SizeTotal | 368.4 M2 |
| SizeTotalText | 368.4 M2 |
Rooms
| Level | Type | Length | Width | Dimensions |
|---|---|---|---|---|
| Basement | Bedroom 5 | 3.65 m | 3.27 m | 3.65 m x 3.27 m |
| Basement | Recreation Room | 3.48 m | 9.3 m | 3.48 m x 9.3 m |
| Main Level | Living Room | 3.82 m | 4.97 m | 3.82 m x 4.97 m |
| Main Level | Dining Room | 3.88 m | 3.21 m | 3.88 m x 3.21 m |
| Main Level | Kitchen | 3.88 m | 3.14 m | 3.88 m x 3.14 m |
| Main Level | Bedroom 3 | 3.12 m | 3.21 m | 3.12 m x 3.21 m |
| Upper Level | Primary Bedroom | 3.88 m | 4.69 m | 3.88 m x 4.69 m |
| Upper Level | Bedroom 2 | 3.1 m | 3.85 m | 3.1 m x 3.85 m |
| Upper Level | Bonus Room | 2.6 m | 3.08 m | 2.6 m x 3.08 m |
| Upper Level | Laundry Room | 2.23 m | 2.05 m | 2.23 m x 2.05 m |
https://www.realtor.ca/real-estate/27718982/2306-kelly-ci-sw-edmonton-keswick-area
Interested?
Contact us for more information
Heather J. Morris
Associate
1850 Towne Centre Blvd Nw
Edmonton, Alberta T6R 3A2
Darlene A. Reid
Manager
1850 Towne Centre Blvd Nw
Edmonton, Alberta T6R 3A2

