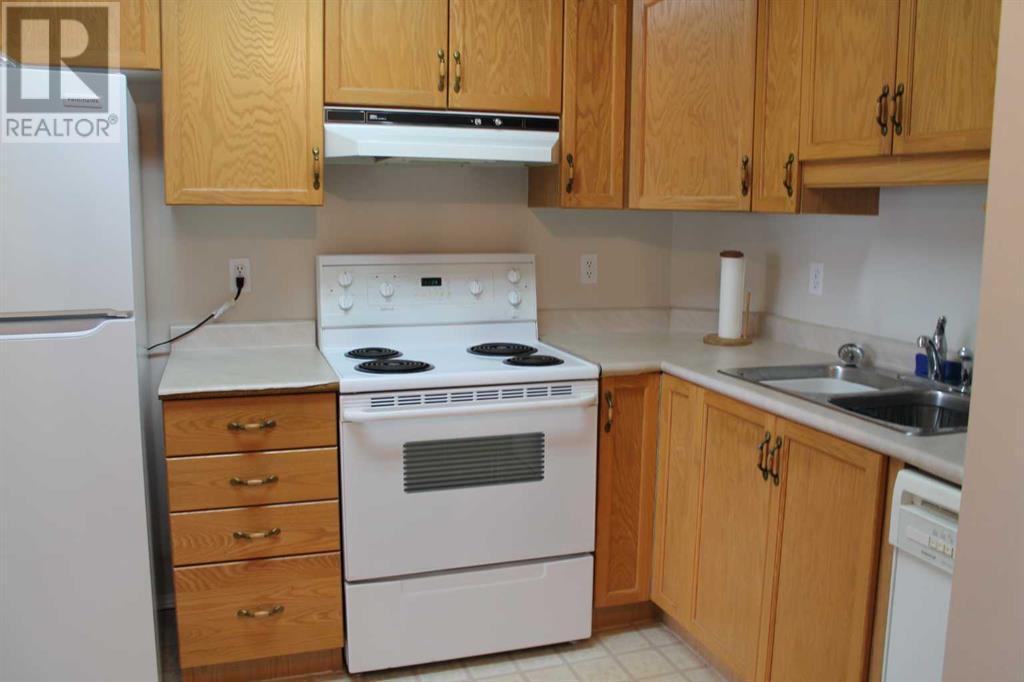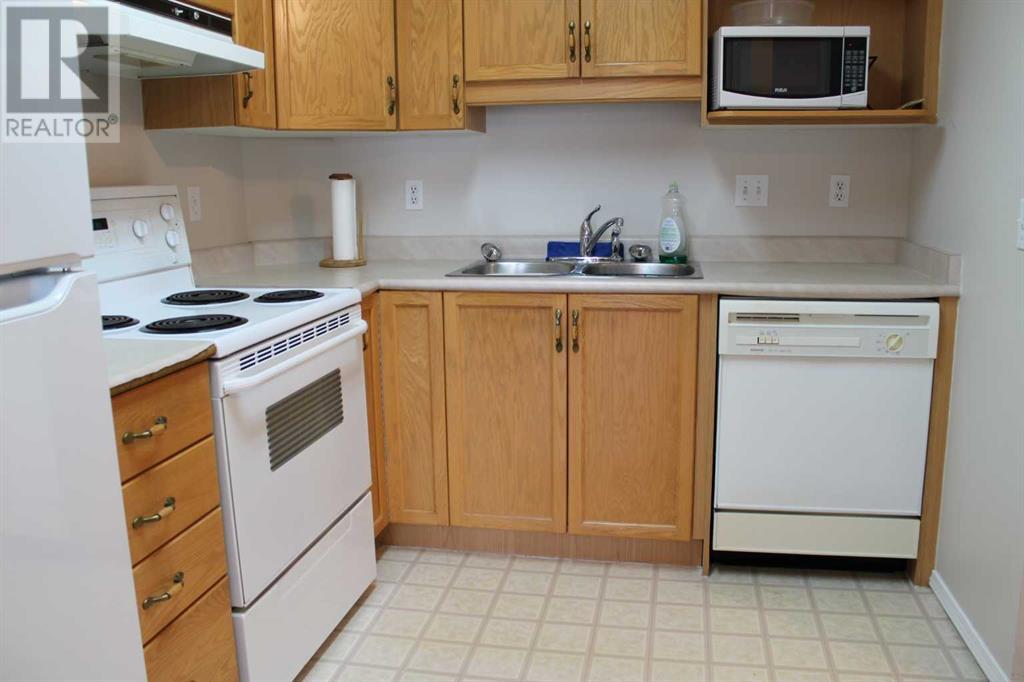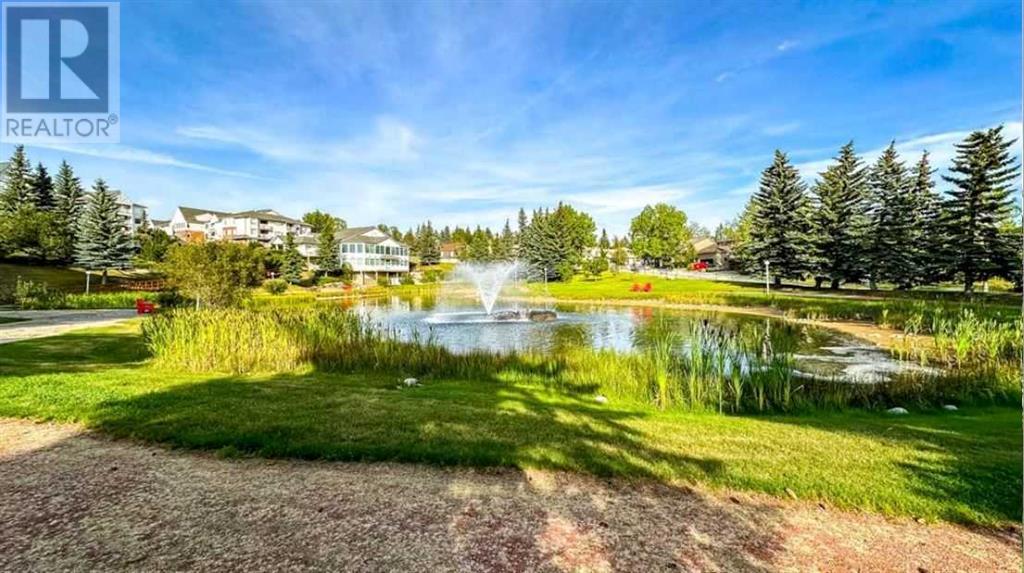2305, 2305 Hawksbrow Point Nw Calgary, Alberta T3G 4C9
$258,000Maintenance, Common Area Maintenance, Heat, Insurance, Parking, Property Management, Reserve Fund Contributions, Water
$506.33 Monthly
Maintenance, Common Area Maintenance, Heat, Insurance, Parking, Property Management, Reserve Fund Contributions, Water
$506.33 MonthlyWelcome to Dreamview Village at Hawksbrow Point. A quiet, well managed 55+ adult community. Light and bright 1 bedroom with Den/office. Spacious living room access to east facing balcony to enjoy the morning sun with Gas BBQ line. 4 piece bathroom with washer/dryer. Titled underground heated parking stall #39. Storage Locker. Dreamview village community offers a workshop, car wash, library, billiard and shuffleboard, social room with kitchen plus guest suite. Beautiful grounds feature a park with walking paths that lead to the pond and fountain. Great location within NW close to shopping, health services, schools and LRT. (id:57312)
Property Details
| MLS® Number | A2184544 |
| Property Type | Single Family |
| Neigbourhood | Hawkwood |
| Community Name | Hawkwood |
| AmenitiesNearBy | Park, Playground, Schools, Shopping |
| CommunityFeatures | Pets Allowed With Restrictions, Age Restrictions |
| Features | Pvc Window, Gas Bbq Hookup, Parking |
| ParkingSpaceTotal | 1 |
| Plan | 9610606 |
| Structure | Deck |
Building
| BathroomTotal | 1 |
| BedroomsAboveGround | 1 |
| BedroomsTotal | 1 |
| Amenities | Car Wash, Clubhouse, Party Room |
| Appliances | Refrigerator, Dishwasher, Stove, Microwave, Washer & Dryer |
| ArchitecturalStyle | Low Rise |
| ConstructedDate | 1995 |
| ConstructionMaterial | Wood Frame |
| ConstructionStyleAttachment | Attached |
| CoolingType | None |
| ExteriorFinish | Vinyl Siding |
| FlooringType | Carpeted, Laminate |
| HeatingType | Baseboard Heaters, Hot Water |
| StoriesTotal | 4 |
| SizeInterior | 726 Sqft |
| TotalFinishedArea | 726 Sqft |
| Type | Apartment |
Parking
| Underground |
Land
| Acreage | No |
| LandAmenities | Park, Playground, Schools, Shopping |
| SizeTotalText | Unknown |
| ZoningDescription | Dc |
Rooms
| Level | Type | Length | Width | Dimensions |
|---|---|---|---|---|
| Main Level | Living Room | 12.00 Ft x 11.75 Ft | ||
| Main Level | Dining Room | 23.00 Ft x 8.58 Ft | ||
| Main Level | Kitchen | 10.17 Ft x 7.75 Ft | ||
| Main Level | Primary Bedroom | 12.83 Ft x 12.17 Ft | ||
| Main Level | Den | 8.25 Ft x 7.83 Ft | ||
| Main Level | 4pc Bathroom | Measurements not available |
https://www.realtor.ca/real-estate/27755586/2305-2305-hawksbrow-point-nw-calgary-hawkwood
Interested?
Contact us for more information
Sean Logue
Associate
115, 8820 Blackfoot Trail S.e.
Calgary, Alberta T2J 3J1



















