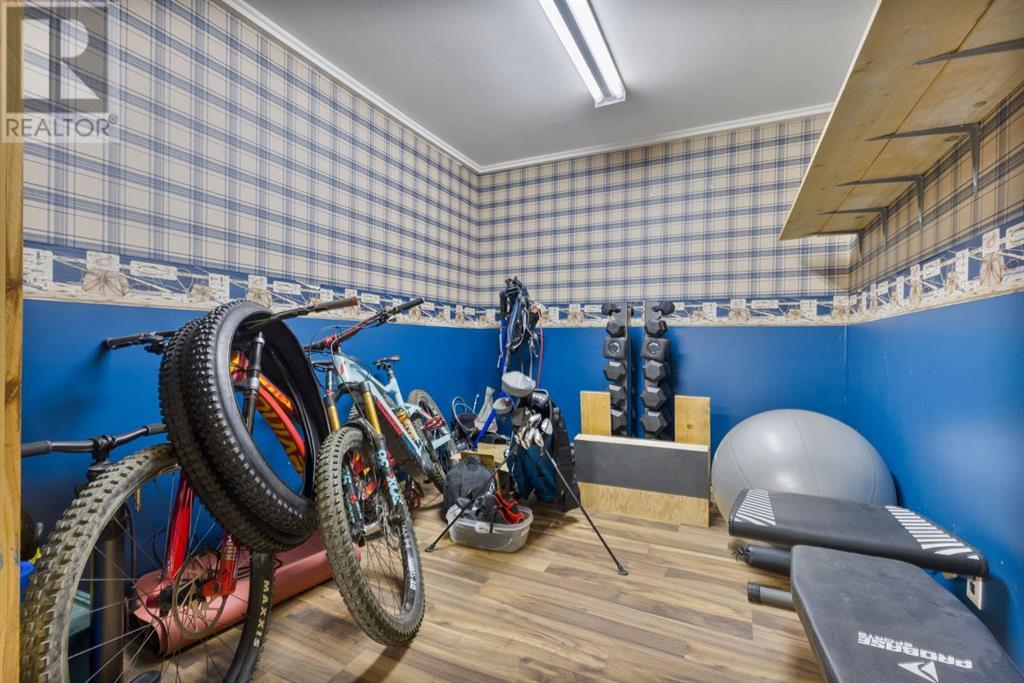2301 17 Street Nanton, Alberta T0L 1R0
$439,500
Welcome to your next chapter of small-town living in charming Nanton, Alberta. This meticulously maintained bungalow offers the perfect blend of modern comfort and practical living space, ideal for families seeking a peaceful lifestyle without compromising on conveniences.Step inside to discover 1,146 square feet of thoughtfully designed living space, where natural light streams through large windows, creating an inviting atmosphere throughout the open-concept main floor. The heart of the home features a beautifully updated kitchen, complete with contemporary finishes. Recent upgrades include a new microwave (2021) and dishwasher (2020).The flowing layout seamlessly connects the kitchen to the dining and living areas, where a brick-surrounded wood-burning fireplace serves as both a practical heat source and an aesthetic focal point. This gathering space sets the stage for cozy family evenings and entertaining friends with its warm, welcoming ambiance.The home's four bedrooms provide ample space for family members or guests, with the primary bedroom conveniently located on the main level. The finished basement has been thoughtfully developed to include the fourth bedroom, a spacious family room perfect for movie nights or children's play area, and a dedicated office space ideal for remote work or study. An oversized four-piece bathroom in the basement adds extra convenience and functionality to the lower level.Comfort comes standard with modern amenities including central air conditioning and a high-efficiency furnace, ensuring year-round temperature control. The 2019 metal roof installation provides long-lasting protection and peace of mind, while the hot water tank, also replaced in 2019, ensures reliable hot water supply for the entire household.Outdoor living is equally impressive with an exposed concrete patio (2021) perfect for summer barbecues and outdoor entertaining. The heated double detached garage (heating system new in 2021) with a concrete pad offe rs secure parking and potential workshop space. RV parking on the north side of the house accommodates larger vehicles for the adventure-minded family.Situated on an expansive lot, the fully fenced and open yard provides a secure space for children and pets to play. The property's location in a quiet neighborhood puts you just blocks away from Nanton's recreational facilities, including the community center park, perfect for active families. The downtown core is within easy walking distance, where you'll find local shops, services, and the convenient Freshmart grocery store.Nanton's small-town charm offers a welcome respite from city living while maintaining easy access to urban amenities. The community's friendly atmosphere, local events, and historic downtown create the perfect setting for families looking to put down roots in a close-knit community. Don't miss the opportunity to this lovingly maintained home your and become part of Nanton's vibrant community! (id:57312)
Property Details
| MLS® Number | A2187130 |
| Property Type | Single Family |
| AmenitiesNearBy | Park, Playground, Schools, Shopping |
| Features | Back Lane, No Animal Home, No Smoking Home, Level |
| ParkingSpaceTotal | 4 |
| Plan | 7410314 |
Building
| BathroomTotal | 3 |
| BedroomsAboveGround | 3 |
| BedroomsTotal | 3 |
| Appliances | Refrigerator, Dishwasher, Stove, Microwave Range Hood Combo, Garage Door Opener, Washer & Dryer |
| ArchitecturalStyle | Bungalow |
| BasementDevelopment | Finished |
| BasementType | Full (finished) |
| ConstructedDate | 1975 |
| ConstructionMaterial | Wood Frame |
| ConstructionStyleAttachment | Detached |
| CoolingType | Central Air Conditioning |
| ExteriorFinish | Composite Siding |
| FireplacePresent | Yes |
| FireplaceTotal | 1 |
| FlooringType | Carpeted, Ceramic Tile |
| FoundationType | Poured Concrete |
| HalfBathTotal | 1 |
| HeatingFuel | Natural Gas |
| HeatingType | Forced Air |
| StoriesTotal | 1 |
| SizeInterior | 1122.78 Sqft |
| TotalFinishedArea | 1122.78 Sqft |
| Type | House |
Parking
| Detached Garage | 2 |
| Garage | |
| Heated Garage | |
| Parking Pad |
Land
| Acreage | No |
| FenceType | Fence |
| LandAmenities | Park, Playground, Schools, Shopping |
| LandscapeFeatures | Lawn |
| SizeFrontage | 21.33 M |
| SizeIrregular | 8288.00 |
| SizeTotal | 8288 Sqft|7,251 - 10,889 Sqft |
| SizeTotalText | 8288 Sqft|7,251 - 10,889 Sqft |
| ZoningDescription | R-gen |
Rooms
| Level | Type | Length | Width | Dimensions |
|---|---|---|---|---|
| Basement | 4pc Bathroom | 12.92 Ft x 4.92 Ft | ||
| Basement | Den | 8.17 Ft x 9.42 Ft | ||
| Basement | Office | 17.58 Ft x 9.42 Ft | ||
| Basement | Recreational, Games Room | 12.58 Ft x 28.08 Ft | ||
| Basement | Furnace | 13.33 Ft x 14.92 Ft | ||
| Main Level | 2pc Bathroom | 4.50 Ft x 5.08 Ft | ||
| Main Level | 4pc Bathroom | 8.58 Ft x 5.00 Ft | ||
| Main Level | Bedroom | 10.17 Ft x 8.25 Ft | ||
| Main Level | Bedroom | 10.25 Ft x 9.00 Ft | ||
| Main Level | Dining Room | 10.17 Ft x 14.00 Ft | ||
| Main Level | Kitchen | 13.83 Ft x 8.67 Ft | ||
| Main Level | Living Room | 13.50 Ft x 19.00 Ft | ||
| Main Level | Primary Bedroom | 13.50 Ft x 10.92 Ft |
https://www.realtor.ca/real-estate/27793476/2301-17-street-nanton
Interested?
Contact us for more information
Nabil Noorani
Associate
700 - 1816 Crowchild Trail Nw
Calgary, Alberta T2M 3Y7
Nimra Noorani
Associate
700 - 1816 Crowchild Trail Nw
Calgary, Alberta T2M 3Y7
































