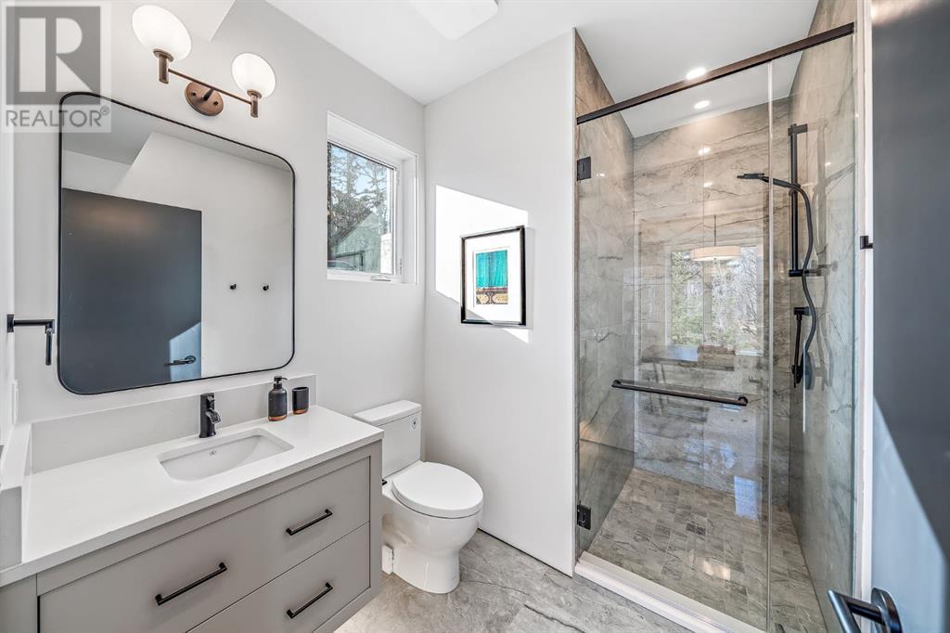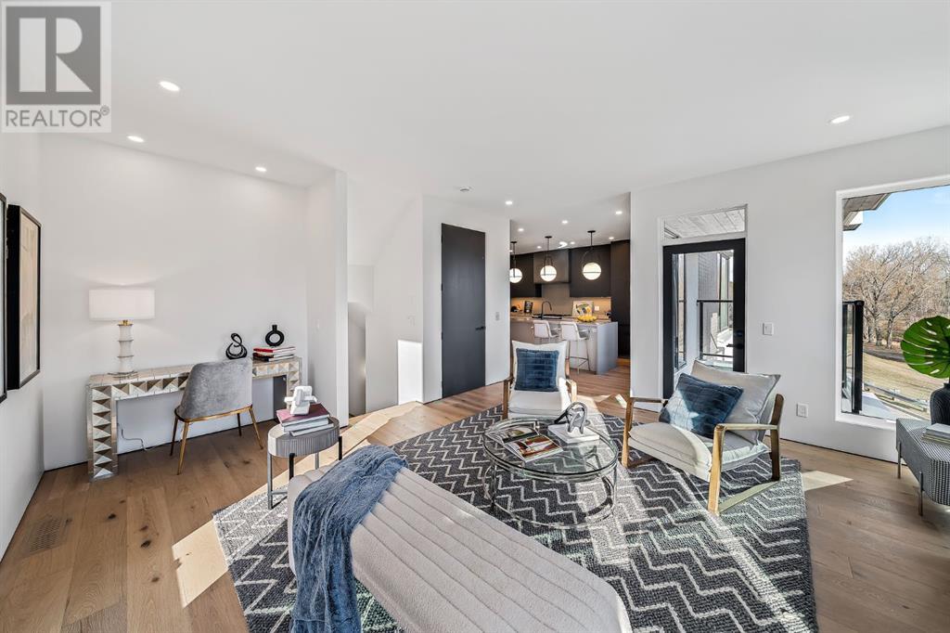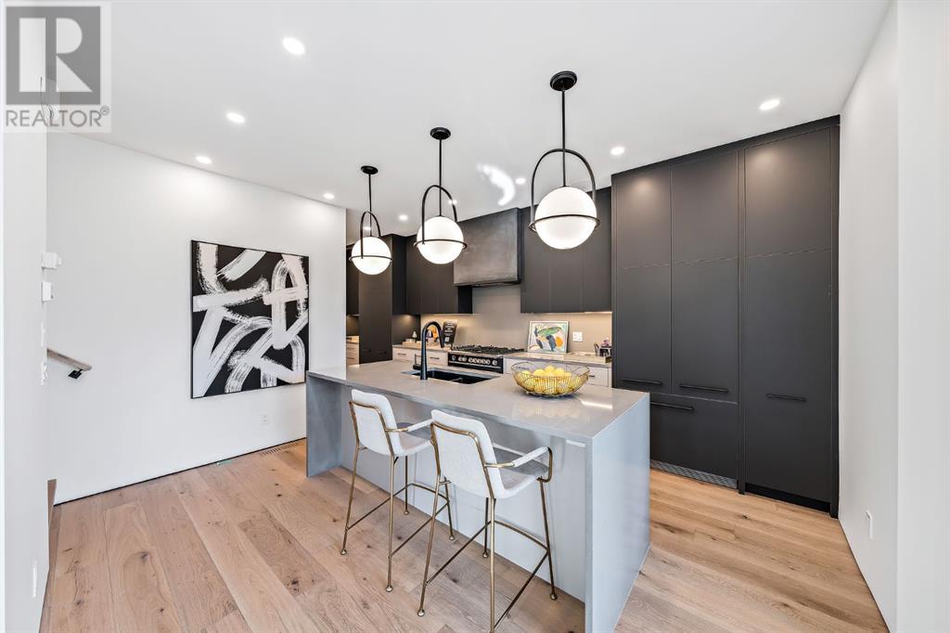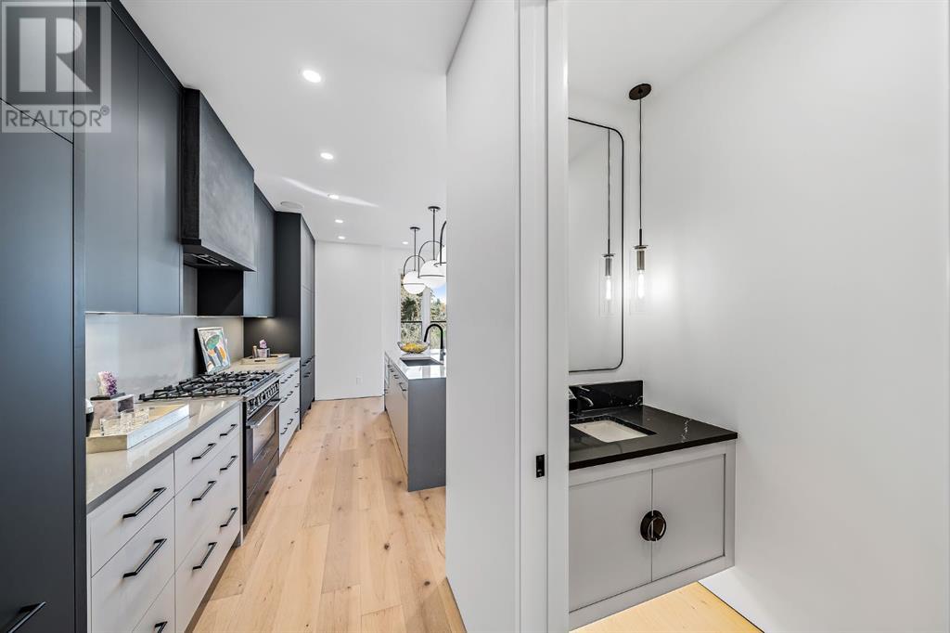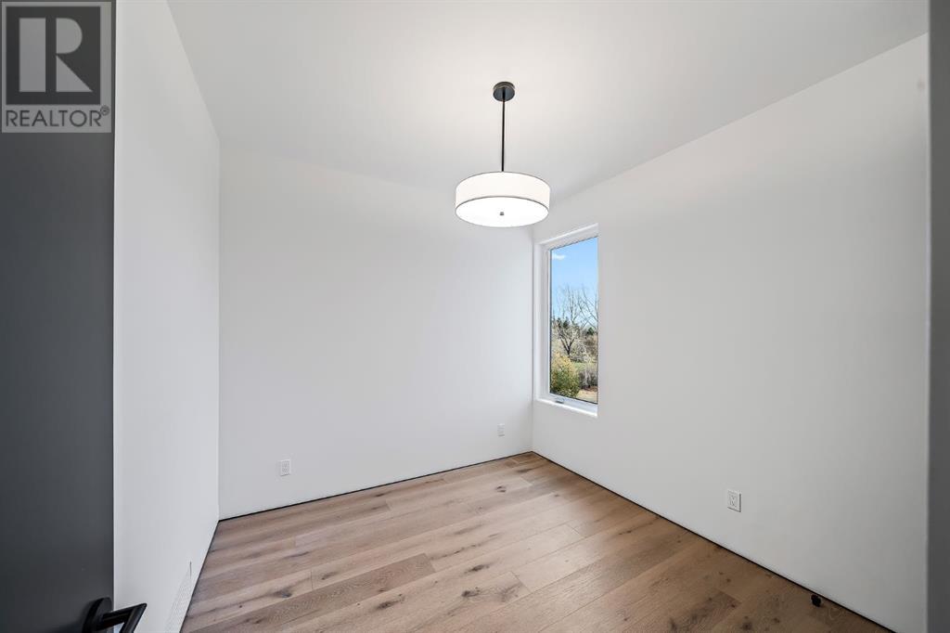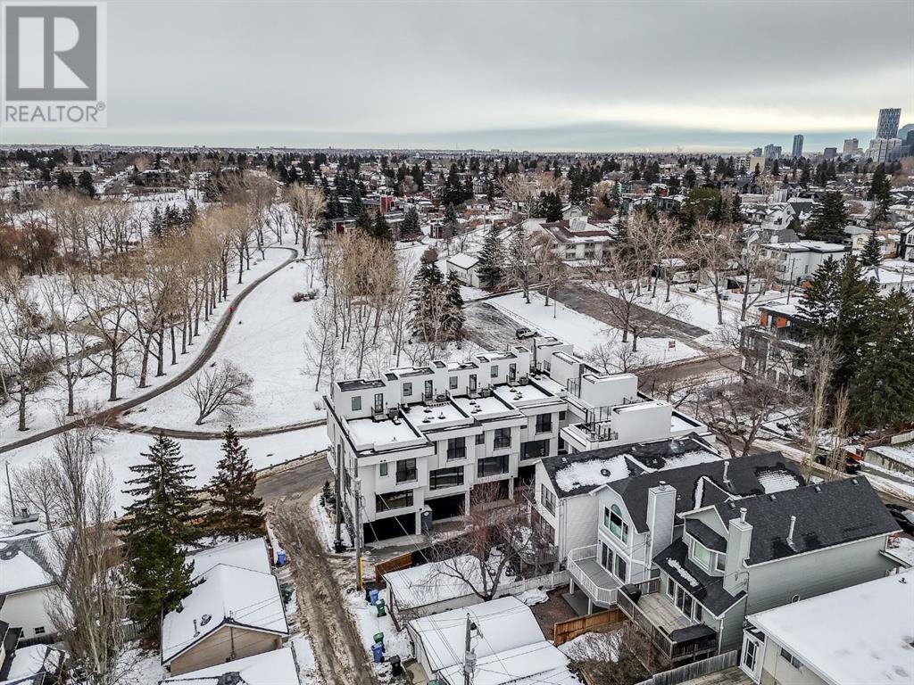2301 13 Street Nw Calgary, Alberta T2M 1T8
$1,423,200Maintenance, Condominium Amenities, Common Area Maintenance, Insurance, Ground Maintenance, Property Management, Reserve Fund Contributions
$450 Monthly
Maintenance, Condominium Amenities, Common Area Maintenance, Insurance, Ground Maintenance, Property Management, Reserve Fund Contributions
$450 MonthlyNestled in the family-friendly community of Capitol Hill, this impeccably built property is a masterpiece of architectural excellence by Jackson McCormick and Paul Lavoie Interior Design. With over 2,370 sq ft of luxurious living space, this 4-bedroom, 3.5-bath home is a rare find where no detail has been overlooked. Immerse yourself in a park-like setting with breathtaking east and west views from the rooftop patio. This exquisite outdoor space, featuring a green roof vegetation system and wired for a hot tub, offers a serene retreat to bask in the sun from dawn to dusk. The home is bathed in natural light, accentuating the gorgeous hardwood floors that flow throughout all levels. Upon entry, be greeted by a versatile space perfect for a guest bedroom, home office or gym, complete with a 3pc ensuite. A private elevator ensures seamless access to all floors, enhancing the bespoke living experience. The main level boasts an inviting open-concept kitchen, featuring sleek cabinetry, a built-in pantry with pull-outs, quartz countertops, an expansive center island, and a high-end Fisher & Paykel appliance package. It flows seamlessly into a grand living area, where a gas fireplace invites you to unwind with a glass of wine and a good book. Step out to a spacious patio with a BBQ line, overlooking the tranquil park, ideal for morning coffees and alfresco dining. The generous dining room is perfect for hosting elegant gatherings. Central air conditioning ensures year-round comfort. The upper level is a haven of luxury, featuring the primary bedroom with a custom walk-in closet and built-in shelving. The opulent 5pc ensuite includes his and her sinks, a soaker tub, and a glass-enclosed shower. Two additional bedrooms share a beautifully appointed 4pc bathroom, while a convenient laundry room with ample shelving completes this level. The attached double-car garage offers secure parking and a heated driveway for added convenience. Located minutes from downtown, the University of Calgary, shops, restaurants, and local schools, this home is perfectly positioned for both tranquility and accessibility. Don't miss the opportunity to live in this bespoke property in Capitol Hill, where luxury meets a serene park-like setting in perfect harmony. (id:57312)
Open House
This property has open houses!
2:00 pm
Ends at:4:30 pm
2:00 pm
Ends at:4:30 pm
Property Details
| MLS® Number | A2182905 |
| Property Type | Single Family |
| Neigbourhood | Sandstone Valley |
| Community Name | Capitol Hill |
| AmenitiesNearBy | Park, Playground, Schools, Shopping |
| CommunityFeatures | Pets Allowed |
| Features | Back Lane, Elevator, Closet Organizers, No Animal Home, No Smoking Home, Gas Bbq Hookup |
| ParkingSpaceTotal | 2 |
| Plan | 2311379 |
Building
| BathroomTotal | 4 |
| BedroomsAboveGround | 3 |
| BedroomsBelowGround | 1 |
| BedroomsTotal | 4 |
| Age | New Building |
| Appliances | Washer, Refrigerator, Range - Gas, Dishwasher, Microwave, Hood Fan, Garage Door Opener |
| BasementType | None |
| ConstructionStyleAttachment | Attached |
| CoolingType | Central Air Conditioning |
| ExteriorFinish | Brick, Stucco |
| FireplacePresent | Yes |
| FireplaceTotal | 1 |
| FlooringType | Hardwood, Tile |
| FoundationType | Poured Concrete |
| HalfBathTotal | 1 |
| HeatingFuel | Natural Gas |
| HeatingType | Other, Forced Air, In Floor Heating |
| StoriesTotal | 3 |
| SizeInterior | 2372.28 Sqft |
| TotalFinishedArea | 2372.28 Sqft |
| Type | Row / Townhouse |
Parking
| Attached Garage | 2 |
| Garage | |
| Heated Garage |
Land
| Acreage | No |
| FenceType | Not Fenced |
| LandAmenities | Park, Playground, Schools, Shopping |
| SizeTotalText | Unknown |
| ZoningDescription | M-cg |
Rooms
| Level | Type | Length | Width | Dimensions |
|---|---|---|---|---|
| Lower Level | Bedroom | 10.50 Ft x 10.42 Ft | ||
| Lower Level | 3pc Bathroom | 10.00 Ft x 6.58 Ft | ||
| Main Level | Kitchen | 14.50 Ft x 13.25 Ft | ||
| Main Level | Dining Room | 17.42 Ft x 9.92 Ft | ||
| Main Level | Living Room | 18.00 Ft x 16.00 Ft | ||
| Main Level | Other | 9.00 Ft x 5.50 Ft | ||
| Main Level | 2pc Bathroom | 8.00 Ft x 3.42 Ft | ||
| Upper Level | Laundry Room | 5.92 Ft x 5.00 Ft | ||
| Upper Level | Primary Bedroom | 11.33 Ft x 10.25 Ft | ||
| Upper Level | Bedroom | 9.58 Ft x 9.42 Ft | ||
| Upper Level | Bedroom | 16.08 Ft x 9.92 Ft | ||
| Upper Level | 5pc Bathroom | 14.83 Ft x 11.33 Ft | ||
| Upper Level | 4pc Bathroom | 8.92 Ft x 4.92 Ft |
https://www.realtor.ca/real-estate/27749014/2301-13-street-nw-calgary-capitol-hill
Interested?
Contact us for more information
Mark D. Evernden
Associate
1612 - 17 Avenue S.w.
Calgary, Alberta T2T 0E3
Tanner Braaten
Associate
1612 - 17 Avenue S.w.
Calgary, Alberta T2T 0E3



