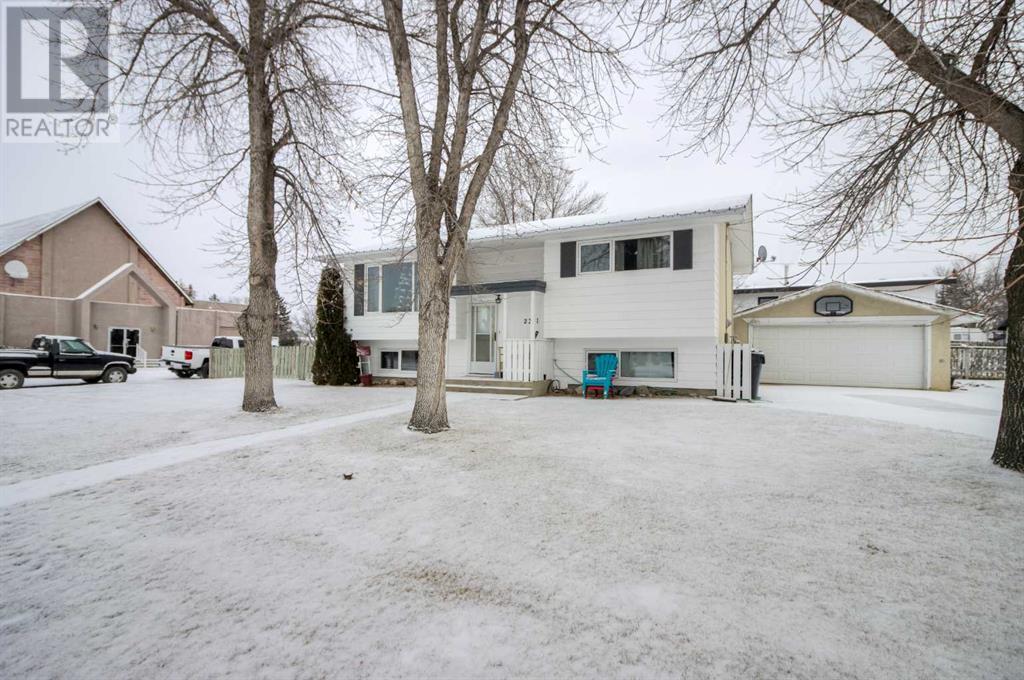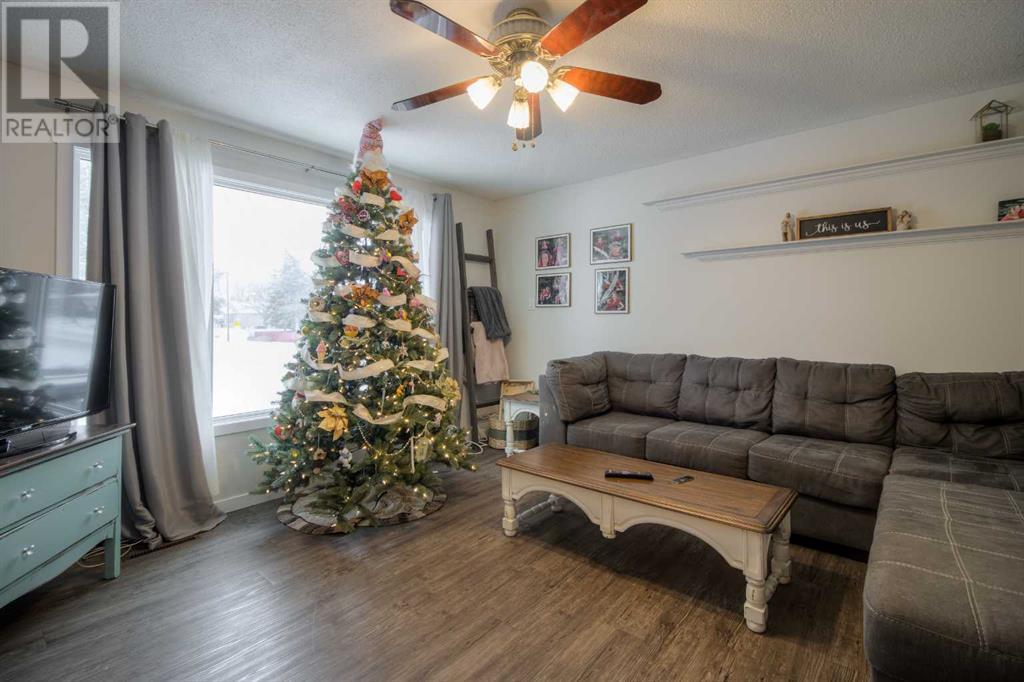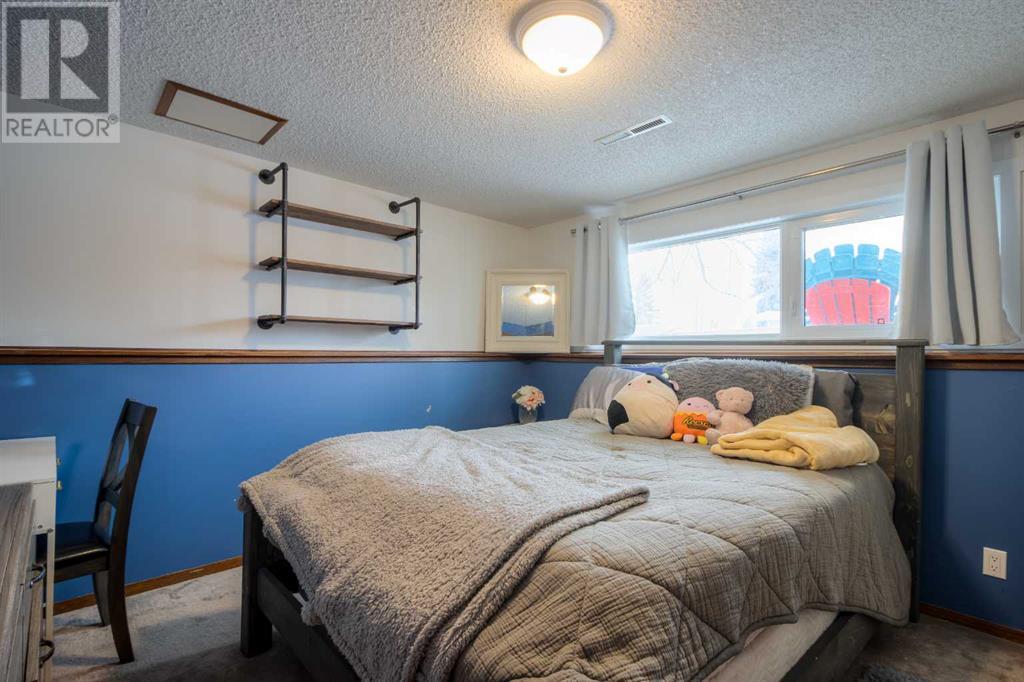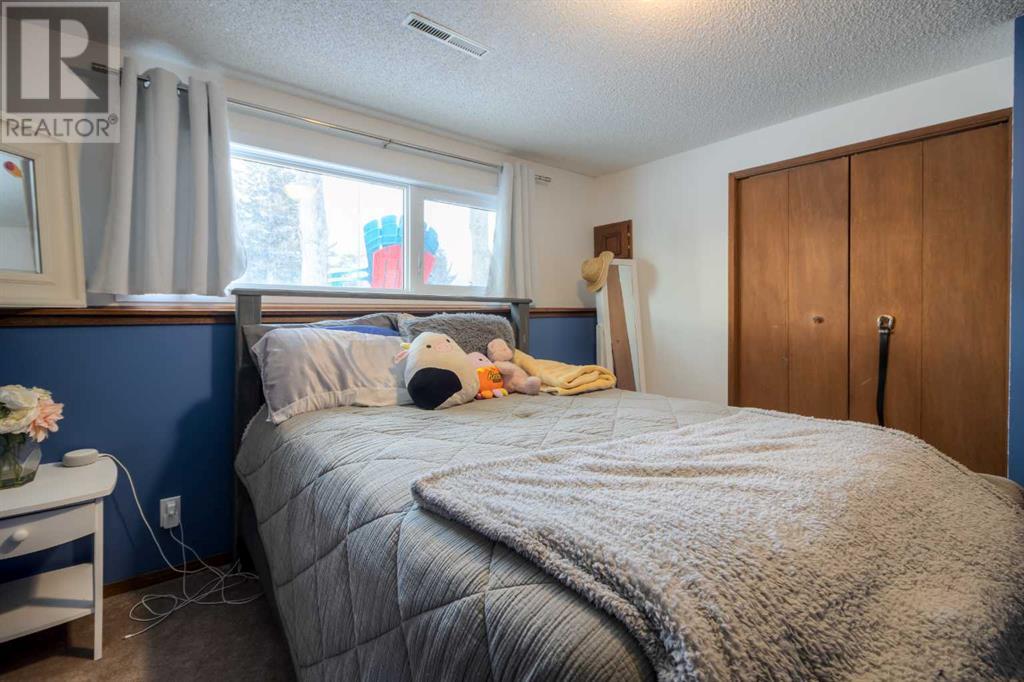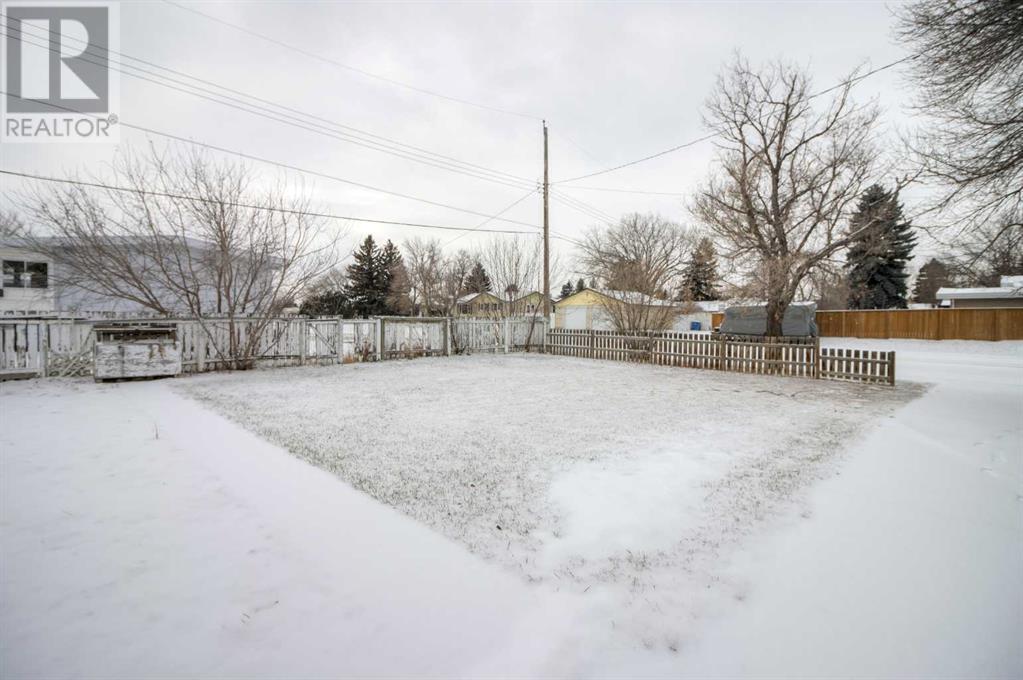2301 13 Street Coaldale, Alberta T1M 1C8
$370,000
Welcome to this charming home located in the heart of Coaldale, just a short walk from local schools. Set on a large corner lot, this property offers plenty of outdoor space for your children to play, or for you to create your dream garden. The interior of the home is bright and inviting, with a spacious living room featuring beautiful vinyl plank flooring that seamlessly flows into the dining area and kitchen. The kitchen, while quaint, is fully equipped with essential appliances, including a stove, fridge, and dishwasher, making it both functional and cozy. Off the kitchen, you'll find a lovely enclosed sunroom, perfect for enjoying those warmer months. Down the hall, the main floor offers two comfortable bedrooms, including a generous primary bedroom, along with a full bathroom. The lower level of the home offers even more living space, including a cozy family room, a large third bedroom, a den, an updated bathroom, and a spacious storage room with laundry. Additionally, this home comes with a detached double garage, providing ample space for vehicles and storage. This home truly offers a perfect blend of indoor comfort and outdoor possibilities! (id:57312)
Property Details
| MLS® Number | A2183712 |
| Property Type | Single Family |
| AmenitiesNearBy | Park, Playground, Schools, Shopping |
| ParkingSpaceTotal | 5 |
| Plan | 7510726 |
| Structure | Deck |
Building
| BathroomTotal | 2 |
| BedroomsAboveGround | 2 |
| BedroomsBelowGround | 2 |
| BedroomsTotal | 4 |
| Appliances | Refrigerator, Dishwasher, Stove, Microwave, Window Coverings, Garage Door Opener |
| ArchitecturalStyle | Bi-level |
| BasementDevelopment | Finished |
| BasementType | Full (finished) |
| ConstructedDate | 1970 |
| ConstructionMaterial | Poured Concrete |
| ConstructionStyleAttachment | Detached |
| CoolingType | Central Air Conditioning |
| ExteriorFinish | Concrete, Stucco, Wood Siding |
| FlooringType | Carpeted, Linoleum |
| FoundationType | Poured Concrete |
| HeatingType | Forced Air |
| SizeInterior | 870.09 Sqft |
| TotalFinishedArea | 870.09 Sqft |
| Type | House |
Parking
| Detached Garage | 2 |
| Other |
Land
| Acreage | No |
| FenceType | Partially Fenced |
| LandAmenities | Park, Playground, Schools, Shopping |
| LandscapeFeatures | Landscaped |
| SizeDepth | 35.05 M |
| SizeFrontage | 24.38 M |
| SizeIrregular | 10195.00 |
| SizeTotal | 10195 Sqft|7,251 - 10,889 Sqft |
| SizeTotalText | 10195 Sqft|7,251 - 10,889 Sqft |
| ZoningDescription | R-l |
Rooms
| Level | Type | Length | Width | Dimensions |
|---|---|---|---|---|
| Basement | 3pc Bathroom | 5.33 Ft x 7.17 Ft | ||
| Basement | Bedroom | 10.75 Ft x 11.67 Ft | ||
| Basement | Bedroom | 8.75 Ft x 10.25 Ft | ||
| Basement | Recreational, Games Room | 10.92 Ft x 12.83 Ft | ||
| Basement | Furnace | 3.25 Ft x 3.33 Ft | ||
| Basement | Furnace | 8.83 Ft x 16.00 Ft | ||
| Main Level | 4pc Bathroom | 9.42 Ft x 7.33 Ft | ||
| Main Level | Bedroom | 9.50 Ft x 10.50 Ft | ||
| Main Level | Dining Room | 9.42 Ft x 7.58 Ft | ||
| Main Level | Kitchen | 9.42 Ft x 9.17 Ft | ||
| Main Level | Living Room | 13.58 Ft x 13.25 Ft | ||
| Main Level | Primary Bedroom | 9.92 Ft x 12.33 Ft | ||
| Main Level | Sunroom | 7.75 Ft x 11.83 Ft |
https://www.realtor.ca/real-estate/27744931/2301-13-street-coaldale
Interested?
Contact us for more information
Rex Alcock
Associate
#110, 376 - 1 Ave. S.
Lethbridge, Alberta T1J 0A5


