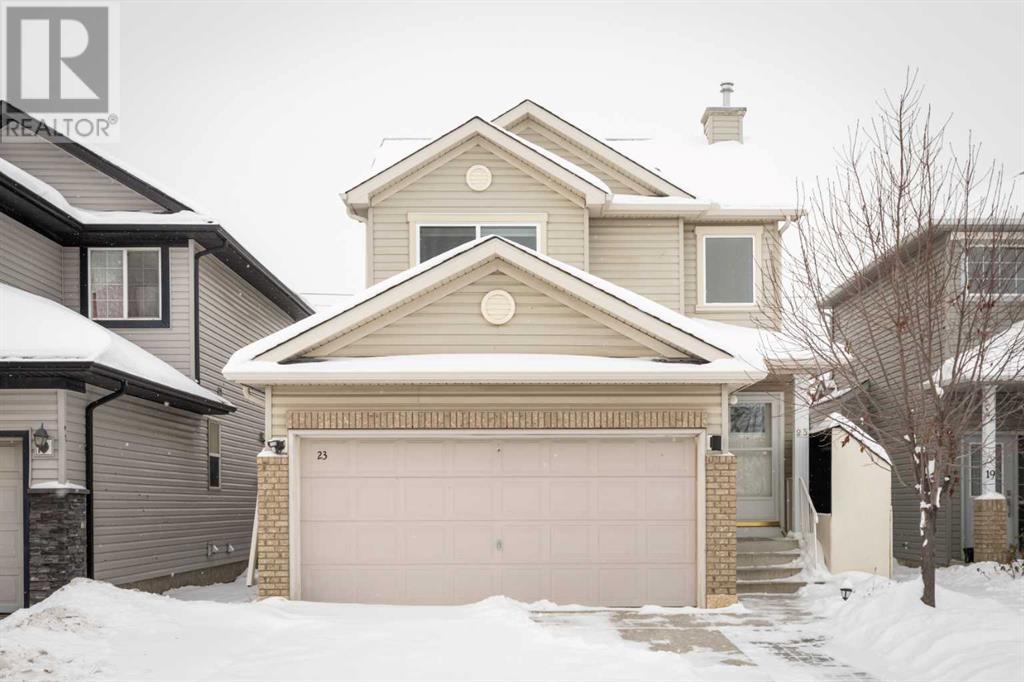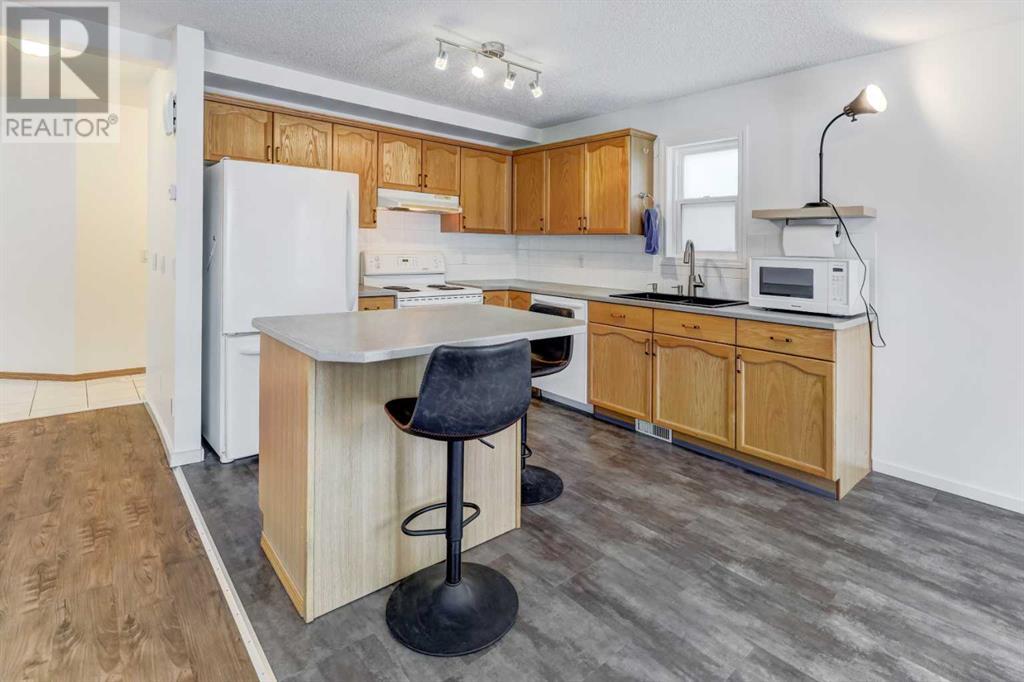23 Saddleback Way Ne Calgary, Alberta T3J 4K4
$550,000
~ OPEN HOUSE Saturday November 30th from 2-4pm ~ Charming 3 Bedroom + DEN, FULLY FINISHED and freshly painted home that perfectly blends comfort and functionality! Step inside to a spacious Foyer that leads down the hallway to a Mudroom / Closet space and 2-pc Powder Room. The cozy Living Room w/ a bright window, anchored by a Gas Fireplace surrounded by built-ins, making it an ideal spot to unwind. The Vinyl Plank flooring flows through the Living and Dining areas, creating a stylish yet durable space for everyday living. This perfectly-equipped Kitchen boasts loads of counter & cupboard space, a tiled backsplash, and eat-up Island. Head upstairs to discover the Primary Bedroom, complete with a ceiling fan and blackout blinds for ultimate relaxation. Two additional Bedrooms, including one with durable Laminate flooring, and a fully Renovated 4pc Bathroom round out the upper level. Carpet graces the stairs, adding a touch of warmth and comfort as you head into the FULLY FINISHED Basement. The Lower Level offers versatility, featuring a versatile Den, carpeted floors, and a 3pc Bathroom with sleek Vinyl Plank flooring. Other notable updates include new windows (2020) and a fresh Front Door (2021), ensuring modern efficiency and curb appeal. Nestled in Saddle Ridge, this home also offers fantastic amenities and commuting options - nearby to Airport Trail and Stoney Trail. Don’t miss the chance to call this inviting property home, reach out to your favorite Realtor to come view it today! (id:57312)
Open House
This property has open houses!
2:00 pm
Ends at:4:00 pm
Property Details
| MLS® Number | A2181069 |
| Property Type | Single Family |
| Neigbourhood | Saddle Ridge |
| Community Name | Saddle Ridge |
| AmenitiesNearBy | Playground, Schools, Shopping |
| Features | Back Lane, Closet Organizers |
| ParkingSpaceTotal | 4 |
| Plan | 0010372 |
Building
| BathroomTotal | 3 |
| BedroomsAboveGround | 3 |
| BedroomsTotal | 3 |
| Appliances | Washer, Refrigerator, Dishwasher, Stove, Dryer, Microwave, Hood Fan, Window Coverings, Garage Door Opener |
| BasementDevelopment | Finished |
| BasementType | Full (finished) |
| ConstructedDate | 2000 |
| ConstructionMaterial | Wood Frame |
| ConstructionStyleAttachment | Detached |
| CoolingType | Central Air Conditioning |
| ExteriorFinish | Vinyl Siding |
| FireplacePresent | Yes |
| FireplaceTotal | 1 |
| FlooringType | Carpeted, Laminate, Tile, Vinyl Plank |
| FoundationType | Poured Concrete |
| HalfBathTotal | 1 |
| HeatingType | Forced Air |
| StoriesTotal | 2 |
| SizeInterior | 1150.29 Sqft |
| TotalFinishedArea | 1150.29 Sqft |
| Type | House |
Parking
| Attached Garage | 2 |
Land
| Acreage | No |
| FenceType | Fence |
| LandAmenities | Playground, Schools, Shopping |
| LandscapeFeatures | Landscaped, Lawn |
| SizeDepth | 30.99 M |
| SizeFrontage | 10.36 M |
| SizeIrregular | 321.00 |
| SizeTotal | 321 M2|0-4,050 Sqft |
| SizeTotalText | 321 M2|0-4,050 Sqft |
| ZoningDescription | R-g |
Rooms
| Level | Type | Length | Width | Dimensions |
|---|---|---|---|---|
| Basement | 3pc Bathroom | 5.08 Ft x 11.42 Ft | ||
| Basement | Den | 7.58 Ft x 13.58 Ft | ||
| Basement | Recreational, Games Room | 20.00 Ft x 15.58 Ft | ||
| Basement | Furnace | 6.33 Ft x 11.67 Ft | ||
| Main Level | 2pc Bathroom | 4.83 Ft x 5.17 Ft | ||
| Main Level | Dining Room | 8.92 Ft x 8.50 Ft | ||
| Main Level | Foyer | 8.17 Ft x 8.00 Ft | ||
| Main Level | Kitchen | 9.92 Ft x 10.17 Ft | ||
| Main Level | Living Room | 14.50 Ft x 12.17 Ft | ||
| Upper Level | 4pc Bathroom | 4.92 Ft x 8.83 Ft | ||
| Upper Level | Bedroom | 9.25 Ft x 12.08 Ft | ||
| Upper Level | Bedroom | 8.75 Ft x 12.00 Ft | ||
| Upper Level | Primary Bedroom | 10.08 Ft x 13.42 Ft |
https://www.realtor.ca/real-estate/27693030/23-saddleback-way-ne-calgary-saddle-ridge
Interested?
Contact us for more information
Shilo Storey
Associate
115, 8820 Blackfoot Trail S.e.
Calgary, Alberta T2J 3J1








































