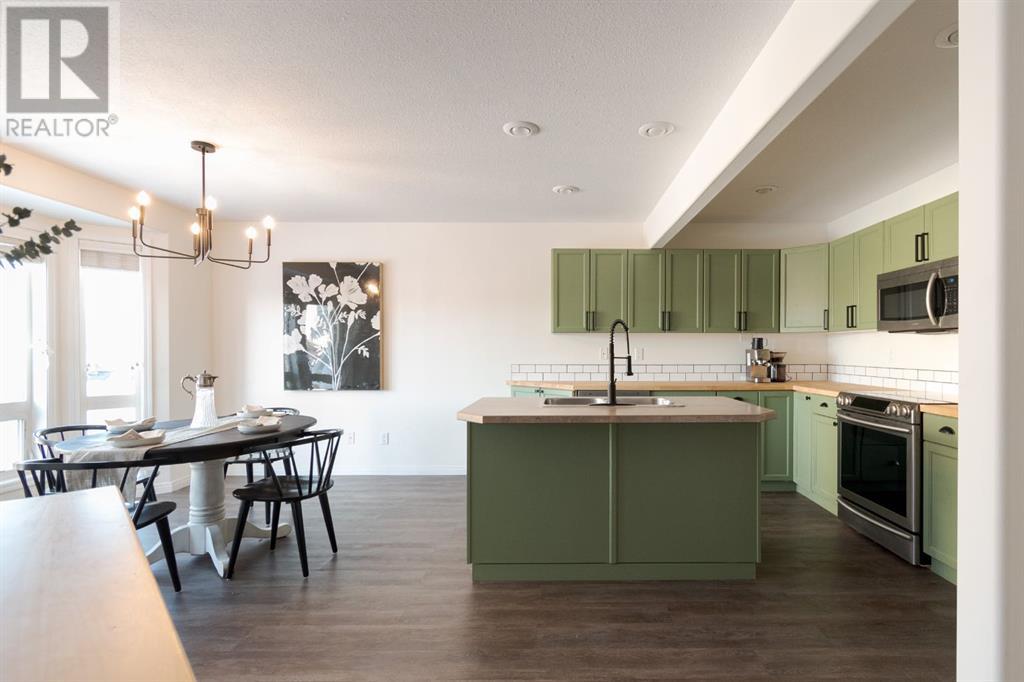23, 97 Wilson Drive Fort Mcmurray, Alberta T9H 0A3
$314,900Maintenance, Common Area Maintenance, Waste Removal
$510.33 Monthly
Maintenance, Common Area Maintenance, Waste Removal
$510.33 MonthlyWelcome to 23-97 Wilson Drive, a beautifully updated townhome nestled in the desirable community of Wood Buffalo. With its modern farmhouse aesthetic, this home offers modern, low-maintenance living just steps from the Fort McMurray Golf Club—home to the best restaurant patio in town and is surrounded by serene greenery; this turn-key property is ready for you to move in and enjoy. Step inside and immediately feel at home with new luxury vinyl plank flooring, fresh paint, and an updated light fixture that set the stage for the warm, inviting atmosphere throughout. The entry-level features a fully developed space that can serve as a third bedroom, guest suite, or an additional living area, complete with a three-piece bathroom for added convenience. A few steps up, the main living room welcomes you with soaring high ceilings, abundant natural light, and a cozy gas fireplace. The freshly updated flooring and paint continue here as well as throughout the entirety of the home, complemented by a built-in natural wood TV console that ties in beautifully with the outdoor view. From here, step out onto the back deck and enjoy the peaceful, tree-lined setting—perfect for relaxing or entertaining. The next level hosts the kitchen and dining area, where modern updates truly shine. The kitchen features beautifully refreshed green cabinetry, butcher block countertops, new hardware, stainless steel appliances and updated lighting. This space balances style and functionality, offering plenty of room for meal prep and entertaining. The adjacent dining area is bright and spacious, with oversized windows that flood the space with natural light. Completing this level is a chic two-piece bathroom, featuring a floating vanity, arched mirror, and a floating natural wood shelf that ties into the cohesive design. Upstairs, you’ll find a generously sized bedroom with vaulted ceilings and an updated four-piece bathroom. The top floor is dedicated to the primary retreat, offering a spacious bedroom, a walk-in closet, and a five-piece ensuite complete with a dual vanity, a large jetted soaker tub, and modern finishes that elevate the space. Additional updates include a brand-new hot water tank (2024), a new thermostat, and low condo fees that take care of grounds maintenance, allowing you to focus on enjoying your home. With a private attached garage and a front driveway this property offers the perfect blend of style, comfort, and convenience. Schedule your private tour today and experience the charm of 23-97 Wilson Drive for yourself. (id:57312)
Property Details
| MLS® Number | A2185415 |
| Property Type | Single Family |
| Community Name | Wood Buffalo |
| AmenitiesNearBy | Golf Course, Schools |
| CommunityFeatures | Golf Course Development |
| Features | Pvc Window, Closet Organizers, No Animal Home, No Smoking Home |
| ParkingSpaceTotal | 2 |
| Plan | 0620508 |
| Structure | Deck |
Building
| BathroomTotal | 4 |
| BedroomsAboveGround | 2 |
| BedroomsBelowGround | 1 |
| BedroomsTotal | 3 |
| Appliances | Refrigerator, Dishwasher, Stove, Microwave, Window Coverings, Garage Door Opener, Washer/dryer Stack-up |
| ArchitecturalStyle | 5 Level |
| BasementDevelopment | Finished |
| BasementType | None (finished) |
| ConstructedDate | 2006 |
| ConstructionStyleAttachment | Attached |
| CoolingType | None |
| ExteriorFinish | Vinyl Siding |
| FireplacePresent | Yes |
| FireplaceTotal | 1 |
| FlooringType | Carpeted, Tile, Vinyl Plank |
| FoundationType | Poured Concrete |
| HalfBathTotal | 1 |
| HeatingType | Forced Air |
| SizeInterior | 1584.31 Sqft |
| TotalFinishedArea | 1584.31 Sqft |
| Type | Row / Townhouse |
Parking
| Parking Pad | |
| Shared | |
| Attached Garage | 1 |
Land
| Acreage | No |
| FenceType | Not Fenced |
| LandAmenities | Golf Course, Schools |
| SizeTotalText | Unknown |
| ZoningDescription | R3 |
Rooms
| Level | Type | Length | Width | Dimensions |
|---|---|---|---|---|
| Second Level | 2pc Bathroom | 7.17 Ft x 7.33 Ft | ||
| Second Level | Dining Room | 12.42 Ft x 7.17 Ft | ||
| Second Level | Kitchen | 16.08 Ft x 14.42 Ft | ||
| Second Level | Storage | 2.42 Ft x 2.08 Ft | ||
| Third Level | 4pc Bathroom | 7.17 Ft x 7.17 Ft | ||
| Third Level | Bedroom | 12.00 Ft x 14.25 Ft | ||
| Fourth Level | 5pc Bathroom | 6.58 Ft x 11.00 Ft | ||
| Fourth Level | Primary Bedroom | 12.75 Ft x 15.33 Ft | ||
| Fourth Level | Other | 8.25 Ft x 5.83 Ft | ||
| Basement | 3pc Bathroom | 7.50 Ft x 5.92 Ft | ||
| Basement | Bedroom | 11.67 Ft x 11.17 Ft | ||
| Basement | Furnace | 3.00 Ft x 7.67 Ft | ||
| Lower Level | Foyer | 7.58 Ft x 12.67 Ft | ||
| Main Level | Living Room | 20.08 Ft x 14.50 Ft |
https://www.realtor.ca/real-estate/27778470/23-97-wilson-drive-fort-mcmurray-wood-buffalo
Interested?
Contact us for more information
Paige Cyr
Associate
10014b Franklin Avenue
Fort Mcmurray, Alberta T9H 2K6



















































