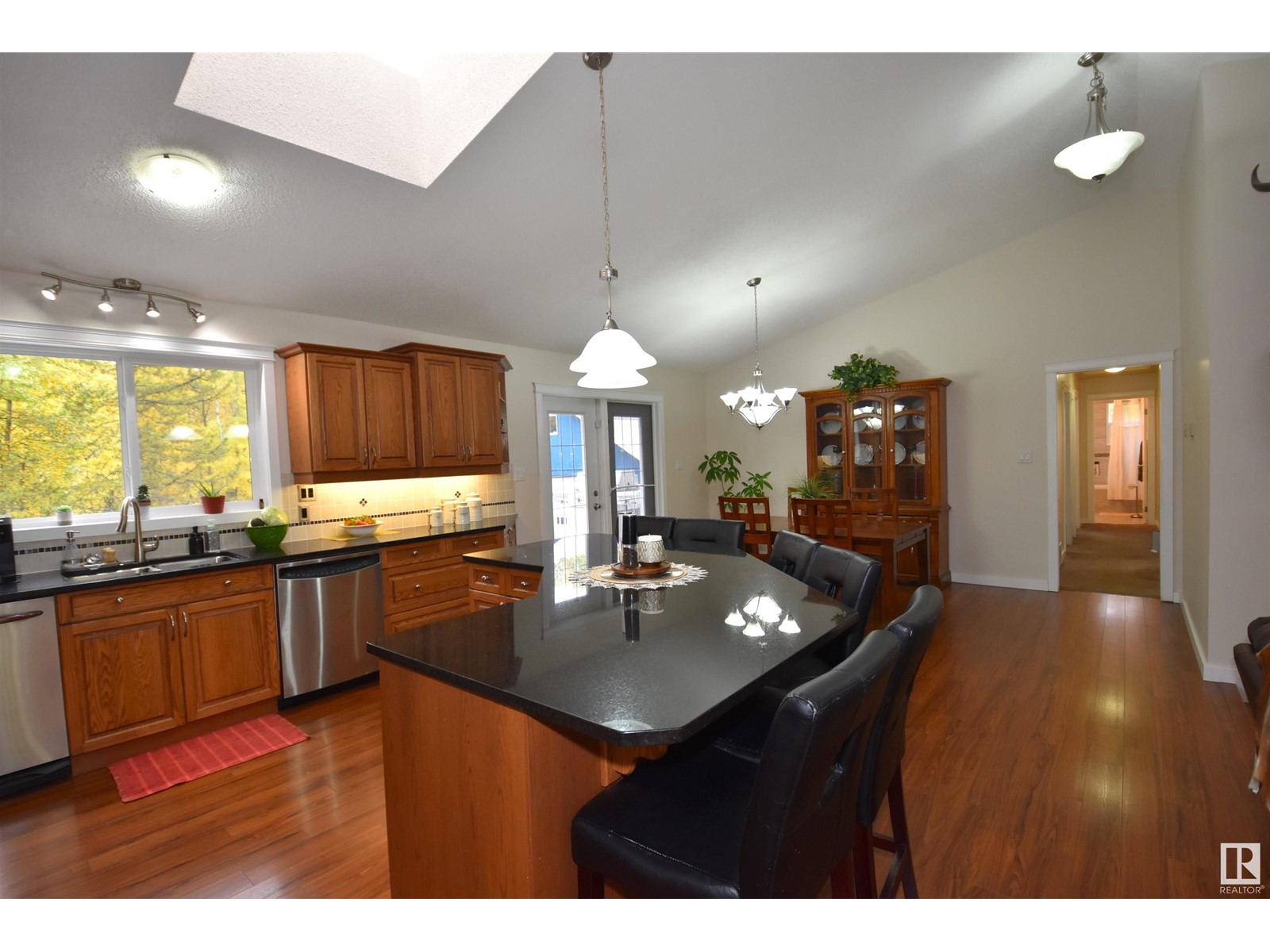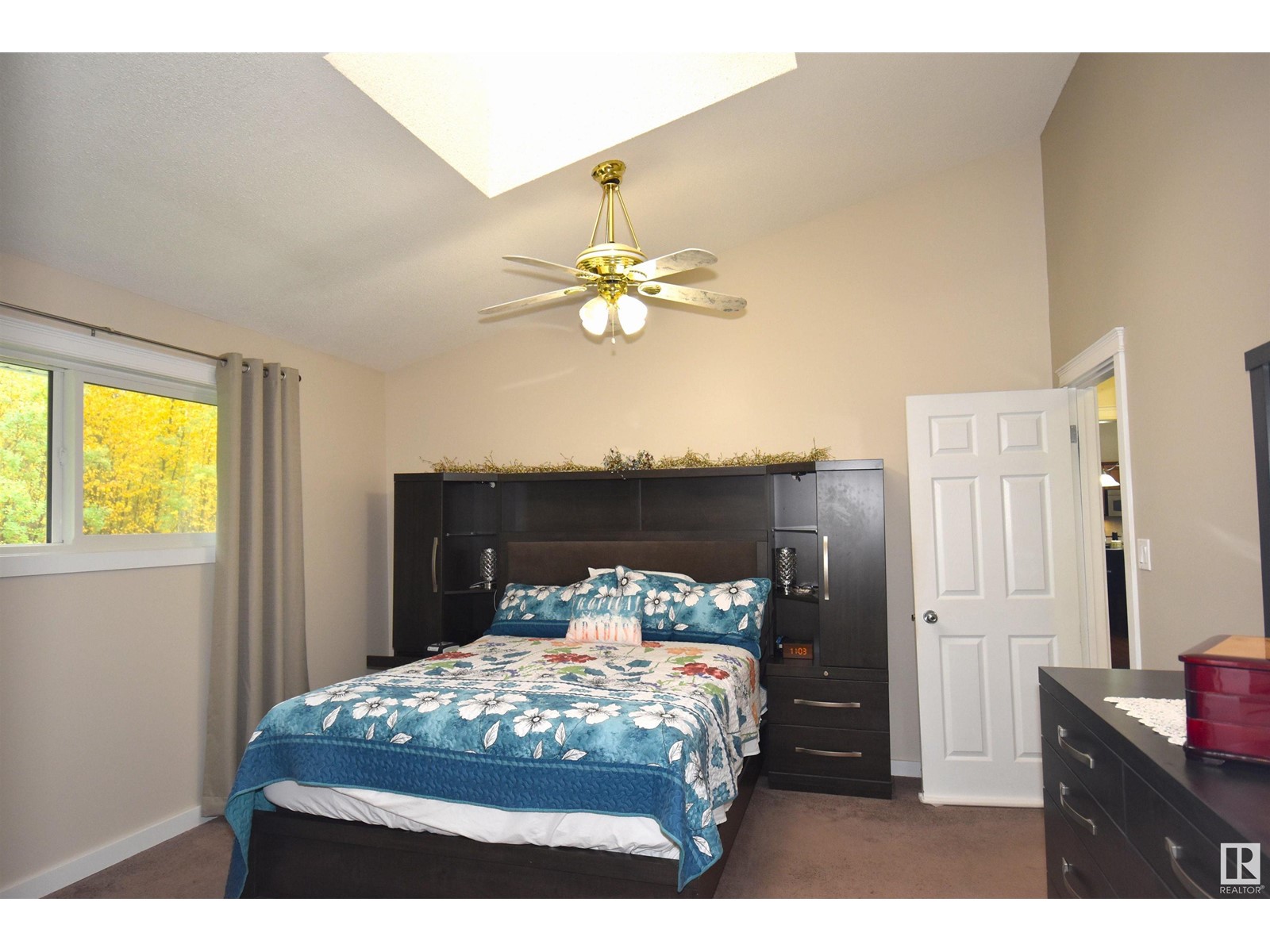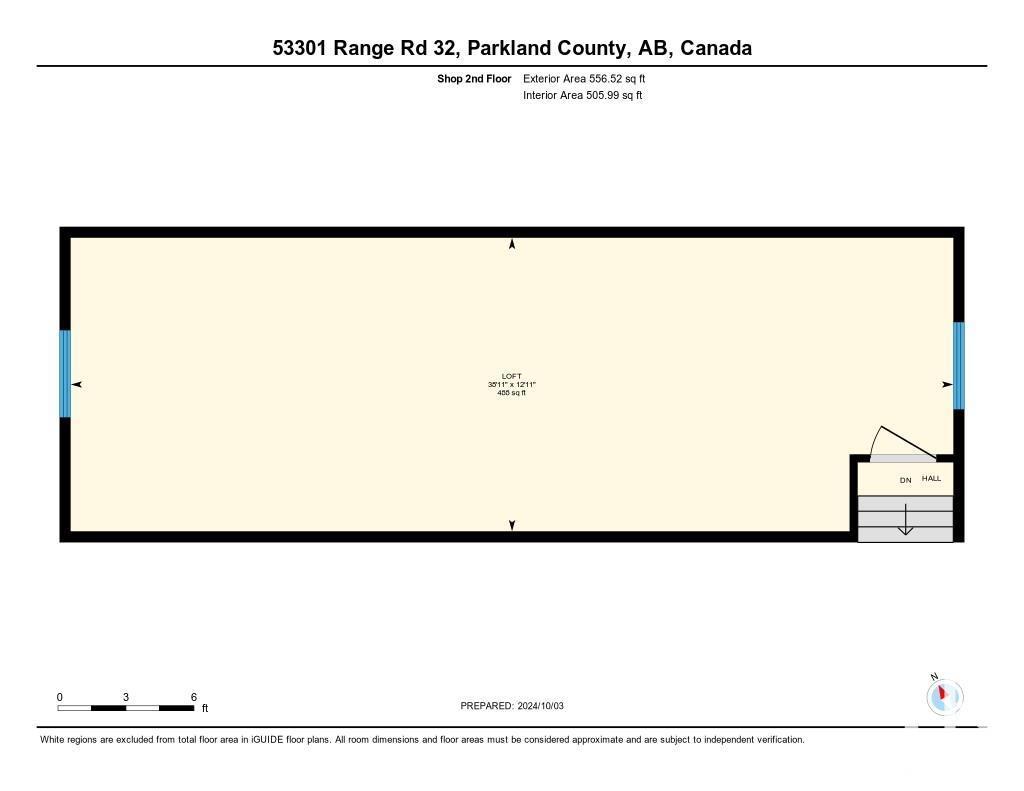#23 53301 Rge Road 32 Rural Parkland County, Alberta T0E 0N0
$675,000
If your Looking for the Picture Perfect Driveway Lined with Trees for Privacy and the Spacious Bungalow with the Huge Shop...Here it is! Gorgeous Hardwood Floors, Vaulted Ceiling, & Bright Open Floor Plan with 3,200 sf of Living Space!! Huge Granite Island and SS Appliances in Kitchen. Designated Dining area with Access to Huge Vinyl Covered Wrap-Around Deck. Sunken Living Rm Features Wood Burning Fireplace & Access to Second Deck w Backyard View. Primary Bedroom Shows Organized Walk-in Closet & Luxury Tile 4 PC En-suite w/Walk-in Shower & Heated Floor. There are 3 more Bedrooms and a 4PC Main Bath w/Jet Tub & Tile surround. Massive Family Rm with Wood Burning Fireplace, a Full Bar & Wet Bar for Entertaining. Great Utility/Storage Rm for Dry & Canned Goods shared w/Laundry Room. Large Office Area w/Storage under the stairs & Convenient 3PC Bath w/ Steam Shower. Huge 36'x36' Shop is Heated w/2 12 ft Doors and has a Closed-in Loft Fully Finished (Separate Heat) to be used as a Studio or Garden Suite. (id:57312)
Property Details
| MLS® Number | E4408934 |
| Property Type | Single Family |
| Neigbourhood | Westland Park II |
| AmenitiesNearBy | Park, Golf Course |
| Features | Private Setting, Treed, Rolling, Wet Bar, Closet Organizers, No Smoking Home, Skylight |
| ParkingSpaceTotal | 10 |
| Structure | Deck |
Building
| BathroomTotal | 3 |
| BedroomsTotal | 4 |
| Appliances | Compactor, Dishwasher, Dryer, Fan, Garage Door Opener, Microwave Range Hood Combo, Refrigerator, Stove, Washer, Window Coverings |
| ArchitecturalStyle | Hillside Bungalow |
| BasementDevelopment | Finished |
| BasementType | Full (finished) |
| CeilingType | Vaulted |
| ConstructedDate | 1979 |
| ConstructionStyleAttachment | Detached |
| CoolingType | Central Air Conditioning |
| FireplaceFuel | Wood |
| FireplacePresent | Yes |
| FireplaceType | Unknown |
| HeatingType | Forced Air |
| StoriesTotal | 1 |
| SizeInterior | 1743.2153 Sqft |
| Type | House |
Parking
| Heated Garage | |
| Detached Garage |
Land
| Acreage | Yes |
| LandAmenities | Park, Golf Course |
| SizeIrregular | 3.83 |
| SizeTotal | 3.83 Ac |
| SizeTotalText | 3.83 Ac |
Rooms
| Level | Type | Length | Width | Dimensions |
|---|---|---|---|---|
| Main Level | Family Room | 9.4 m | 8.52 m | 9.4 m x 8.52 m |
| Main Level | Laundry Room | Measurements not available | ||
| Main Level | Storage | 7.48 m | 4.1 m | 7.48 m x 4.1 m |
| Main Level | Office | 3.99 m | 3.3 m | 3.99 m x 3.3 m |
| Upper Level | Living Room | 6.99 m | 4.05 m | 6.99 m x 4.05 m |
| Upper Level | Dining Room | 4.83 m | 3.41 m | 4.83 m x 3.41 m |
| Upper Level | Kitchen | 4.81 m | 4.31 m | 4.81 m x 4.31 m |
| Upper Level | Primary Bedroom | 4.27 m | 4.07 m | 4.27 m x 4.07 m |
| Upper Level | Bedroom 2 | 4.07 m | 3.35 m | 4.07 m x 3.35 m |
| Upper Level | Bedroom 3 | 4.19 m | 3.59 m | 4.19 m x 3.59 m |
| Upper Level | Bedroom 4 | 3.59 m | 3.16 m | 3.59 m x 3.16 m |
Interested?
Contact us for more information
John W. Acevedo
Associate
202 Main Street
Spruce Grove, Alberta T7X 0G2
Kimberley J. Acevedo
Associate
202 Main Street
Spruce Grove, Alberta T7X 0G2












































































