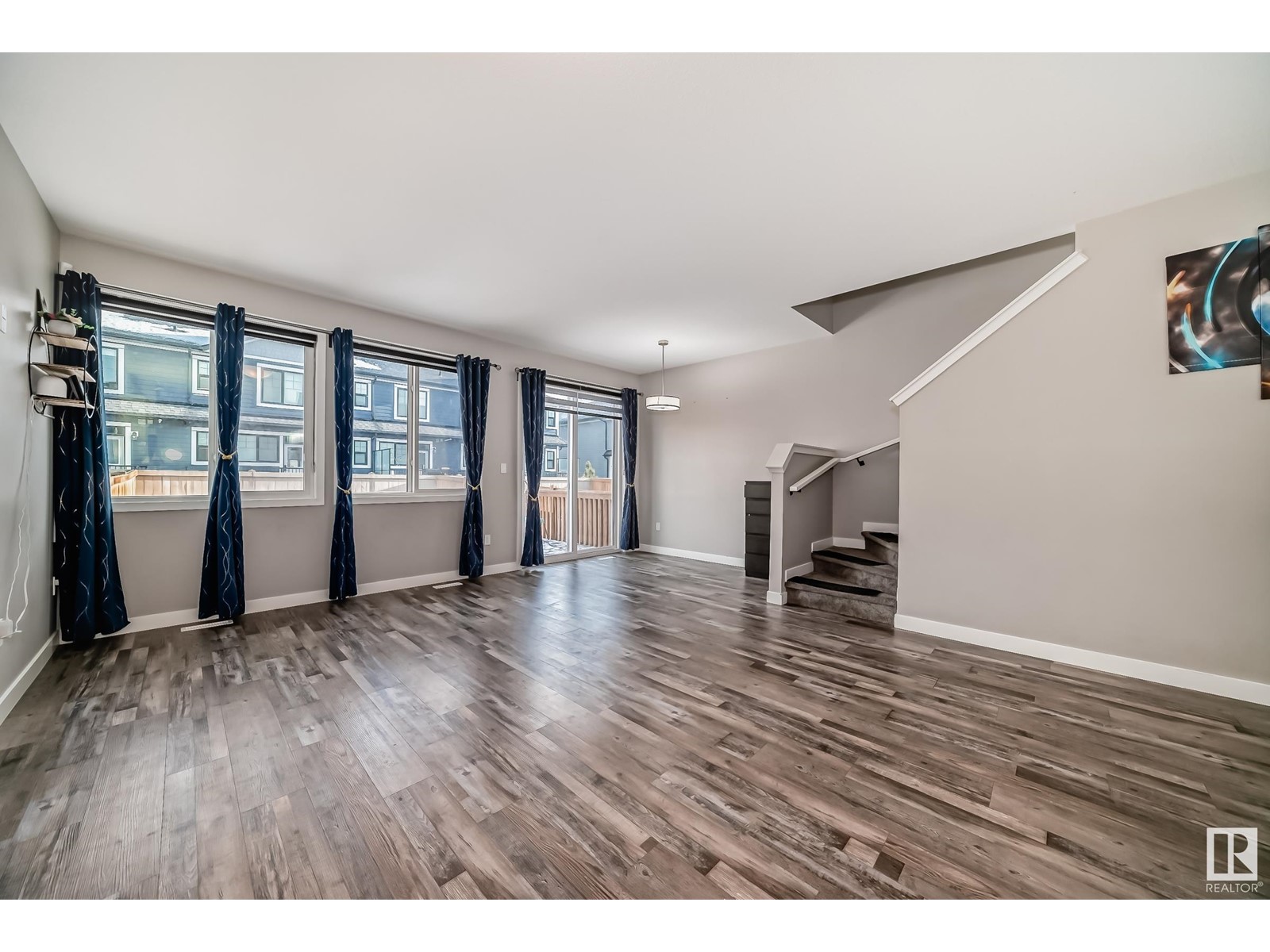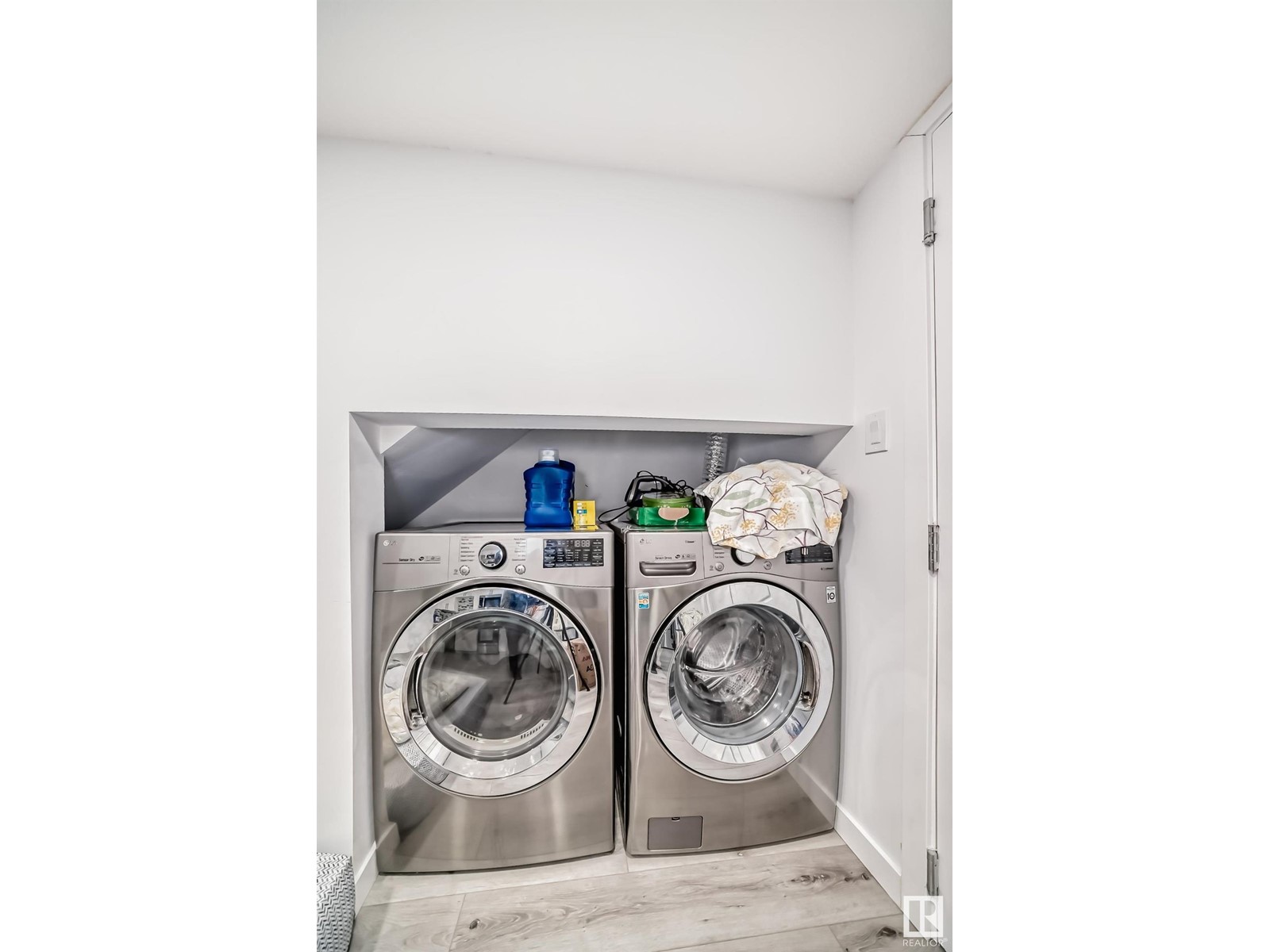2298 Chokecherry Cl Sw Edmonton, Alberta T6X 2M7
$540,000
With over 1760 SqFt, this stunning home with a LEGAL SECONDARY SUITE is situated in The Orchards' vibrant and family-friendly community. You will be impressed by the spacious layout, huge backyard, and the ability to start earning rental income from the already leased-out basement. As you step into the main floor, you will be impressed by the spacious living and dining area combo, the stainless steel appliances in the kitchen, and a nice deck that opens up to the huge backyard. Welcome upstairs to three spacious bedrooms, including the primary bedroom with a walk-in closet and ensuite washroom. Another full washroom, laundry, and a bright bonus room complete this level. The legal one-bedroom basement has its own laundry, second kitchen and another full washroom. This property is ideally located near schools and scenic parks. Residents of The Orchards enjoy exclusive access to community amenities, including a clubhouse, playgrounds, tennis courts, toboggan hill, splash park, and an ice rink. (id:57312)
Property Details
| MLS® Number | E4418154 |
| Property Type | Single Family |
| Neigbourhood | The Orchards At Ellerslie |
| AmenitiesNearBy | Airport, Playground, Schools |
| Features | Flat Site, No Back Lane, Closet Organizers, Level |
| Structure | Deck |
Building
| BathroomTotal | 4 |
| BedroomsTotal | 4 |
| Amenities | Ceiling - 9ft |
| Appliances | Dryer, Refrigerator, Two Stoves, Two Washers, Dishwasher |
| BasementDevelopment | Finished |
| BasementFeatures | Suite |
| BasementType | Full (finished) |
| ConstructedDate | 2021 |
| ConstructionStyleAttachment | Semi-detached |
| HalfBathTotal | 1 |
| HeatingType | Forced Air |
| StoriesTotal | 2 |
| SizeInterior | 1762.2674 Sqft |
| Type | Duplex |
Parking
| Attached Garage |
Land
| Acreage | No |
| FenceType | Fence |
| LandAmenities | Airport, Playground, Schools |
| SizeIrregular | 254.9 |
| SizeTotal | 254.9 M2 |
| SizeTotalText | 254.9 M2 |
Rooms
| Level | Type | Length | Width | Dimensions |
|---|---|---|---|---|
| Basement | Bedroom 4 | 3.39 × 2.80 | ||
| Main Level | Living Room | 3.60 × 5.42 | ||
| Main Level | Dining Room | 2.40 × 2.86 | ||
| Main Level | Kitchen | 3.59 × 4.32 | ||
| Upper Level | Primary Bedroom | 4.60 × 4.33 | ||
| Upper Level | Bedroom 2 | 3.36 × 4.28 | ||
| Upper Level | Bedroom 3 | 2.87 × 3.83 | ||
| Upper Level | Bonus Room | 2.93 × 4.11 |
Interested?
Contact us for more information
Obinna N. Okoye
Broker
#103, 10171 Saskatchewan Dr Nw
Edmonton, Alberta T6E 4R5
Peculiar Okoye
Associate
#103, 10171 Saskatchewan Dr Nw
Edmonton, Alberta T6E 4R5


































