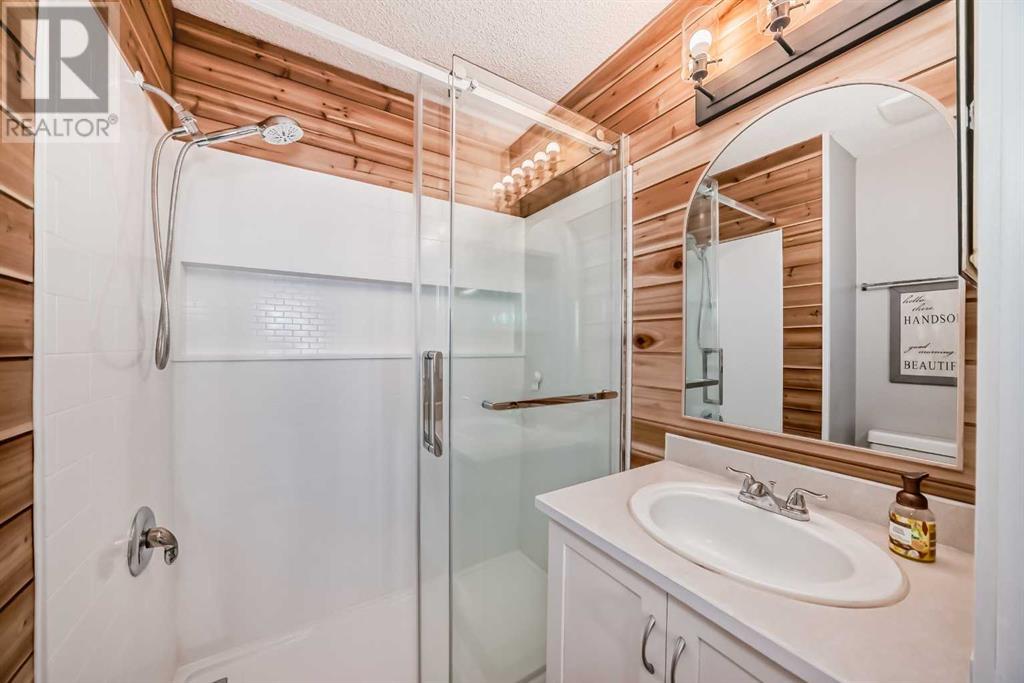228 Riverglen Drive Se Calgary, Alberta T2C 3W9
$699,900
Welcome to this stunning, fully updated 4-bedroom, 3.5-bathroom home in the highly sought-after community of Riverbend! Every detail has been thoughtfully refreshed, from the all-new high-end casement windows to the brand-new exterior, featuring new shingles, siding, soffits, fascia, eaves, and trim. Step inside to discover a perfect floor plan designed for family living. The main floor boasts luxurious plank flooring, an abundance of natural light, and all-new doors and trim. The updated kitchen opens to a gorgeous newer deck, ideal for summer BBQs or enjoying quiet evenings outdoors. And the cherry on top? A built-in pizza oven to create delicious homemade pizzas! Upstairs, the primary suite offers a beautifully updated ensuite bath, while two additional bedrooms share a convenient Jack and Jill bathroom. The fully finished basement features a brand-new three-piece bathroom and plenty of space for recreation or guests. The insulated and drywalled garage provides year-round convenience, and the beautifully landscaped yard is ready for your family’s enjoyment. Nestled in Riverbend, you’ll love being just steps away from Carburn Park, known for its picturesque pathways, river access, and family-friendly amenities. Don't miss this rare opportunity to own a truly move-in-ready home in one of Calgary's most desirable neighborhoods. Book your private showing today! (id:57312)
Property Details
| MLS® Number | A2180179 |
| Property Type | Single Family |
| Neigbourhood | Riverbend |
| AmenitiesNearBy | Park, Schools, Shopping |
| ParkingSpaceTotal | 4 |
| Plan | 9012580 |
| Structure | Shed, Deck |
Building
| BathroomTotal | 4 |
| BedroomsAboveGround | 3 |
| BedroomsTotal | 3 |
| Appliances | Washer, Refrigerator, Dishwasher, Stove, Dryer |
| BasementDevelopment | Finished |
| BasementType | Full (finished) |
| ConstructedDate | 1990 |
| ConstructionMaterial | Wood Frame |
| ConstructionStyleAttachment | Detached |
| CoolingType | None |
| ExteriorFinish | Vinyl Siding |
| FireplacePresent | Yes |
| FireplaceTotal | 1 |
| FlooringType | Carpeted, Vinyl Plank |
| FoundationType | Poured Concrete |
| HalfBathTotal | 1 |
| HeatingFuel | Natural Gas |
| HeatingType | Forced Air |
| StoriesTotal | 2 |
| SizeInterior | 1633.1 Sqft |
| TotalFinishedArea | 1633.1 Sqft |
| Type | House |
| UtilityWater | Municipal Water |
Parking
| Attached Garage | 2 |
| Garage | |
| Heated Garage |
Land
| Acreage | No |
| FenceType | Fence |
| LandAmenities | Park, Schools, Shopping |
| LandscapeFeatures | Garden Area, Landscaped, Lawn |
| Sewer | Municipal Sewage System |
| SizeFrontage | 4.45 M |
| SizeIrregular | 4906.00 |
| SizeTotal | 4906 Sqft|4,051 - 7,250 Sqft |
| SizeTotalText | 4906 Sqft|4,051 - 7,250 Sqft |
| ZoningDescription | R-c2 |
Rooms
| Level | Type | Length | Width | Dimensions |
|---|---|---|---|---|
| Second Level | Bedroom | 9.83 Ft x 11.42 Ft | ||
| Second Level | 4pc Bathroom | 7.42 Ft | ||
| Second Level | Bedroom | 9.17 Ft x 11.58 Ft | ||
| Second Level | Primary Bedroom | 11.92 Ft x 15.92 Ft | ||
| Second Level | 3pc Bathroom | 5.58 Ft x 6.67 Ft | ||
| Basement | Storage | 9.08 Ft x 7.33 Ft | ||
| Basement | Storage | 20.00 Ft x 11.75 Ft | ||
| Basement | 3pc Bathroom | 9.25 Ft x 6.92 Ft | ||
| Basement | Den | 13.17 Ft x 10.25 Ft | ||
| Basement | Recreational, Games Room | 11.00 Ft x 15.08 Ft | ||
| Basement | Office | 8.92 Ft x 10.17 Ft | ||
| Main Level | Other | 4.17 Ft x 13.33 Ft | ||
| Main Level | 2pc Bathroom | 4.92 Ft x 8.08 Ft | ||
| Main Level | Laundry Room | 3.00 Ft x 8.00 Ft | ||
| Main Level | Living Room | 22.00 Ft x 11.92 Ft | ||
| Main Level | Family Room | 15.08 Ft x 12.42 Ft | ||
| Main Level | Dining Room | 10.00 Ft x 9.42 Ft | ||
| Main Level | Kitchen | 10.17 Ft x 9.42 Ft |
https://www.realtor.ca/real-estate/27674811/228-riverglen-drive-se-calgary
Interested?
Contact us for more information
Pete J. Dejong
Associate
#10, 6020 - 1a Street S.w.
Calgary, Alberta T2H 0G3

















