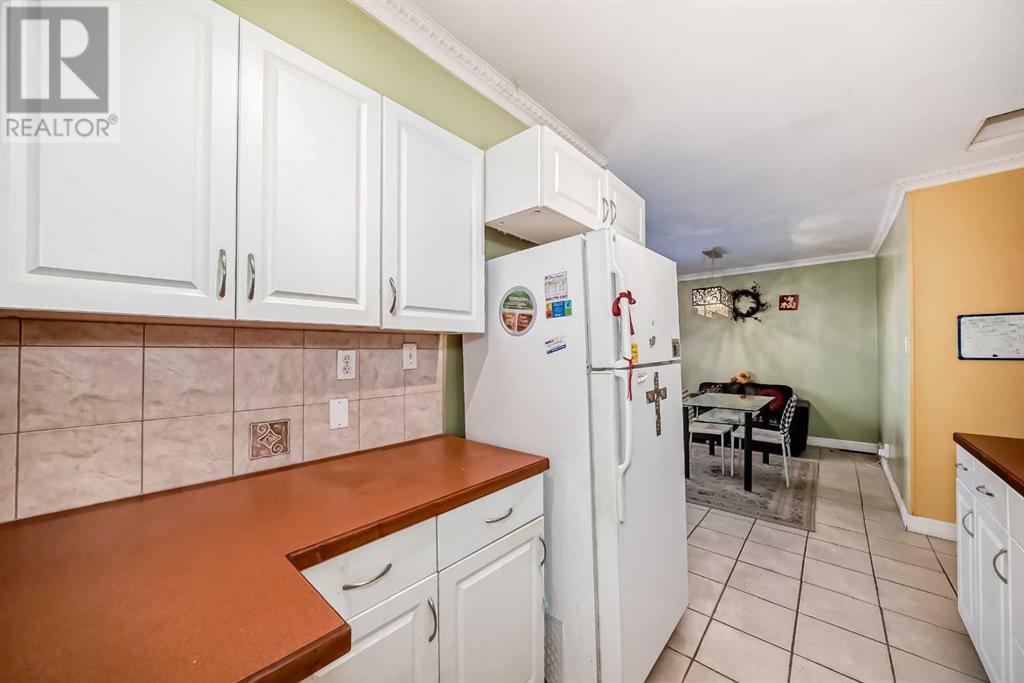228 31 Avenue Nw Calgary, Alberta T2M 2P2
$759,900
Amazing Opportunity for Builders, Developers and Investors! Dive into the immense potential that this prime 50' x 120' lot in the coveted community of Tuxedo. Located on a peaceful, tree-laden street, this inner-city treasure stands ready for a redevelopment project, further boosted by the City's recent rezoning. Strategically situated within easy reach of vital amenities such as public transportation, varied dining options, supermarkets, schools, and inviting parks, Tuxedo is the place to be. This charming property features a generously sized main floor that includes a warm living room, dining area, two spacious bedrooms, and a multi-purpose den. The kitchen, complete with a charming breakfast nook, promises warmth and homeliness. The fully finished basement offers expanded living space with an additional family room, an extra bedroom, and a 4-piece bathroom. Capitalize on this rare chance to make a significant investment in one of the city’s most prospective redevelopment zones. Act now – opportunities like this don’t come often! (id:57312)
Property Details
| MLS® Number | A2184842 |
| Property Type | Single Family |
| Neigbourhood | Mount Pleasant |
| Community Name | Tuxedo Park |
| AmenitiesNearBy | Park, Playground, Schools, Shopping |
| Features | See Remarks, Back Lane, Level |
| ParkingSpaceTotal | 4 |
| Plan | 2617ag |
Building
| BathroomTotal | 2 |
| BedroomsAboveGround | 2 |
| BedroomsBelowGround | 1 |
| BedroomsTotal | 3 |
| Appliances | Washer, Refrigerator, Dishwasher, Stove, Dryer, Hood Fan |
| ArchitecturalStyle | Bungalow |
| BasementDevelopment | Finished |
| BasementType | Full (finished) |
| ConstructedDate | 1945 |
| ConstructionMaterial | Wood Frame |
| ConstructionStyleAttachment | Detached |
| CoolingType | None |
| ExteriorFinish | Stucco |
| FlooringType | Carpeted, Hardwood, Tile |
| FoundationType | Poured Concrete |
| HeatingFuel | Natural Gas |
| HeatingType | Forced Air |
| StoriesTotal | 1 |
| SizeInterior | 1098.2 Sqft |
| TotalFinishedArea | 1098.2 Sqft |
| Type | House |
Parking
| Detached Garage | 1 |
Land
| Acreage | No |
| FenceType | Fence |
| LandAmenities | Park, Playground, Schools, Shopping |
| LandscapeFeatures | Landscaped |
| SizeDepth | 36.6 M |
| SizeFrontage | 15.24 M |
| SizeIrregular | 557.00 |
| SizeTotal | 557 M2|4,051 - 7,250 Sqft |
| SizeTotalText | 557 M2|4,051 - 7,250 Sqft |
| ZoningDescription | R-cg |
Rooms
| Level | Type | Length | Width | Dimensions |
|---|---|---|---|---|
| Basement | Laundry Room | 10.25 Ft x 9.17 Ft | ||
| Basement | Bedroom | 10.50 Ft x 9.25 Ft | ||
| Basement | Family Room | 13.58 Ft x 11.67 Ft | ||
| Basement | Dining Room | 11.00 Ft x 7.92 Ft | ||
| Basement | Other | 11.17 Ft x 8.33 Ft | ||
| Basement | 4pc Bathroom | 6.83 Ft x 8.08 Ft | ||
| Main Level | Living Room | 12.92 Ft x 12.17 Ft | ||
| Main Level | Kitchen | 11.92 Ft x 8.00 Ft | ||
| Main Level | Dining Room | 12.08 Ft x 10.00 Ft | ||
| Main Level | Primary Bedroom | 11.58 Ft x 10.92 Ft | ||
| Main Level | Bedroom | 11.58 Ft x 10.92 Ft | ||
| Main Level | 4pc Bathroom | 11.50 Ft x 5.92 Ft | ||
| Main Level | Office | 7.92 Ft x 7.08 Ft | ||
| Main Level | Family Room | 12.17 Ft x 12.42 Ft |
https://www.realtor.ca/real-estate/27768684/228-31-avenue-nw-calgary-tuxedo-park
Interested?
Contact us for more information
Errol Biebrick
Associate
201, 4600 Crowchild Trail Nw
Calgary, Alberta T3A 2L6

































