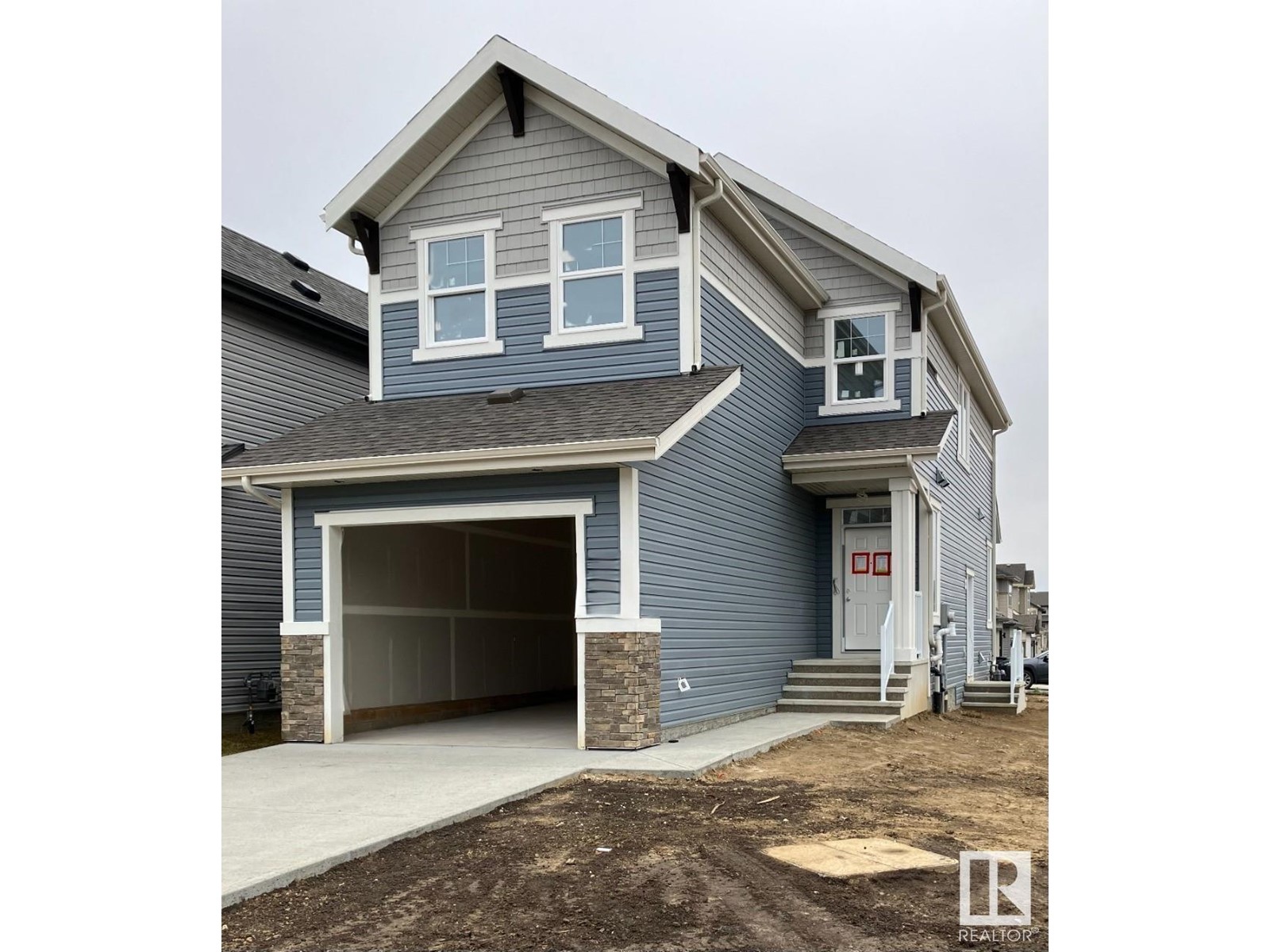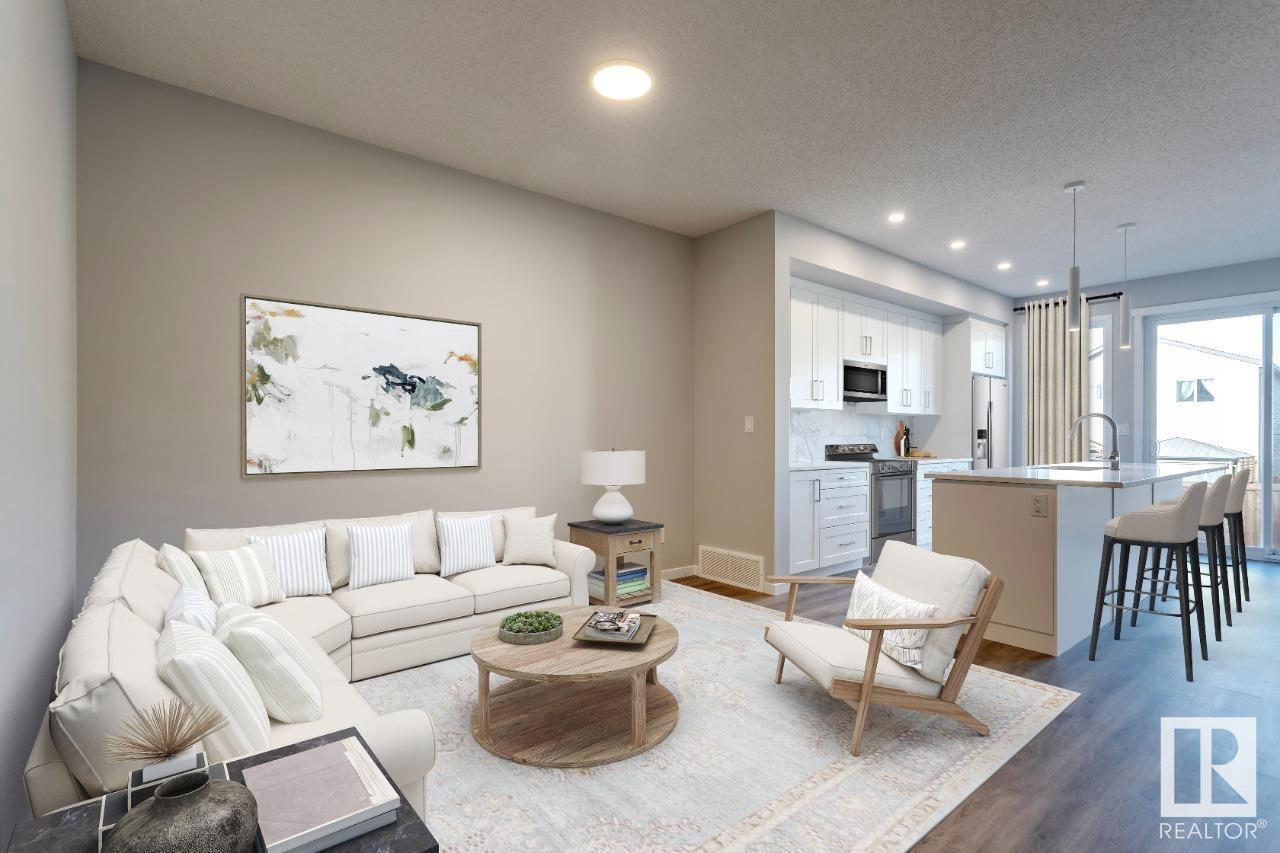22749 95a Av Nw Edmonton, Alberta T5T 7H5
$534,900
Discover the perfect blend of style and functionality in this stunning two-story home by Hopewell Residential, situated on a desirable corner lot with a sun-soaked south-facing backyard. The home features an upgraded central kitchen, complete with a chimney-style hood fan, built-in microwave, extra drawer space, and sleek stainless steel appliances, all complemented by quartz countertops. The knockdown ceiling texture adds a modern touch throughout the home, while luxury vinyl plank flooring extends across the main level, laundry room, and full bathrooms. Enjoy added convenience with a secondary entrance and a 9' foundation height, perfect for potential future basement development. The attached garage completes this exceptional offering. Photos are representative. (id:57312)
Property Details
| MLS® Number | E4412441 |
| Property Type | Single Family |
| Neigbourhood | Secord |
| AmenitiesNearBy | Playground, Schools, Shopping |
| Features | See Remarks, Park/reserve, Closet Organizers, No Smoking Home |
| ParkingSpaceTotal | 2 |
Building
| BathroomTotal | 3 |
| BedroomsTotal | 3 |
| Appliances | Dishwasher, Hood Fan, Microwave, Refrigerator, Stove |
| BasementDevelopment | Unfinished |
| BasementType | Full (unfinished) |
| ConstructedDate | 2024 |
| ConstructionStyleAttachment | Detached |
| HalfBathTotal | 1 |
| HeatingType | Forced Air |
| StoriesTotal | 2 |
| SizeInterior | 1624.3817 Sqft |
| Type | House |
Parking
| Attached Garage |
Land
| Acreage | No |
| LandAmenities | Playground, Schools, Shopping |
Rooms
| Level | Type | Length | Width | Dimensions |
|---|---|---|---|---|
| Main Level | Living Room | 5.77 m | 3.71 m | 5.77 m x 3.71 m |
| Upper Level | Family Room | 3.68 m | 3.38 m | 3.68 m x 3.38 m |
| Upper Level | Primary Bedroom | 3.94 m | 3.96 m | 3.94 m x 3.96 m |
| Upper Level | Bedroom 2 | 2.82 m | 3.05 m | 2.82 m x 3.05 m |
| Upper Level | Bedroom 3 | 2.82 m | 3.05 m | 2.82 m x 3.05 m |
https://www.realtor.ca/real-estate/27607746/22749-95a-av-nw-edmonton-secord
Interested?
Contact us for more information
Jeff D. Jackson
Broker
10160 103 St Nw
Edmonton, Alberta T5J 0X6







