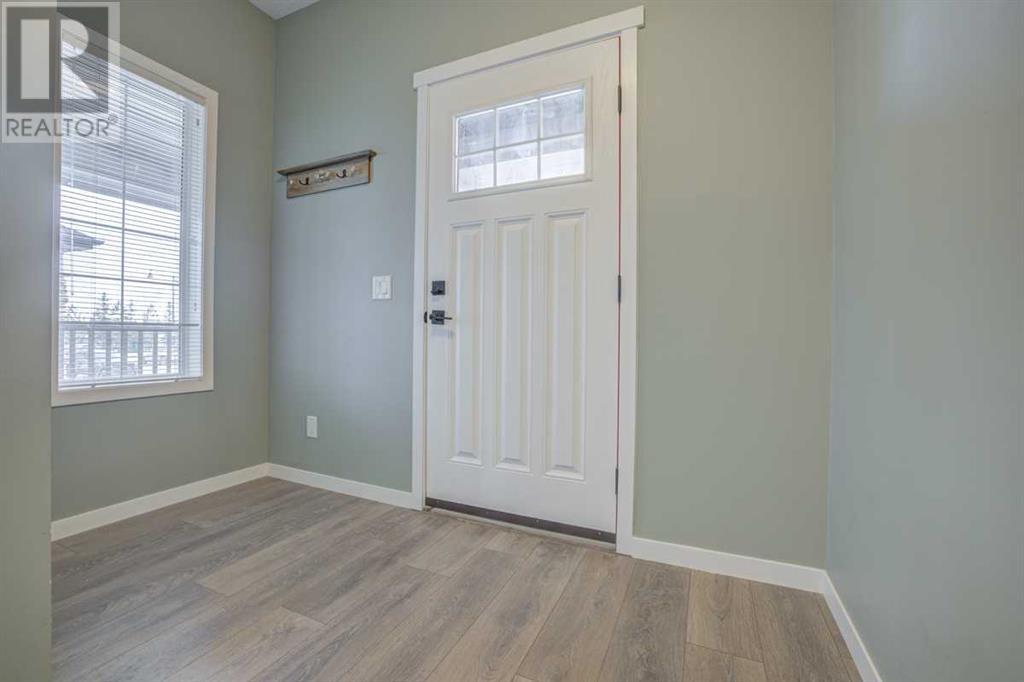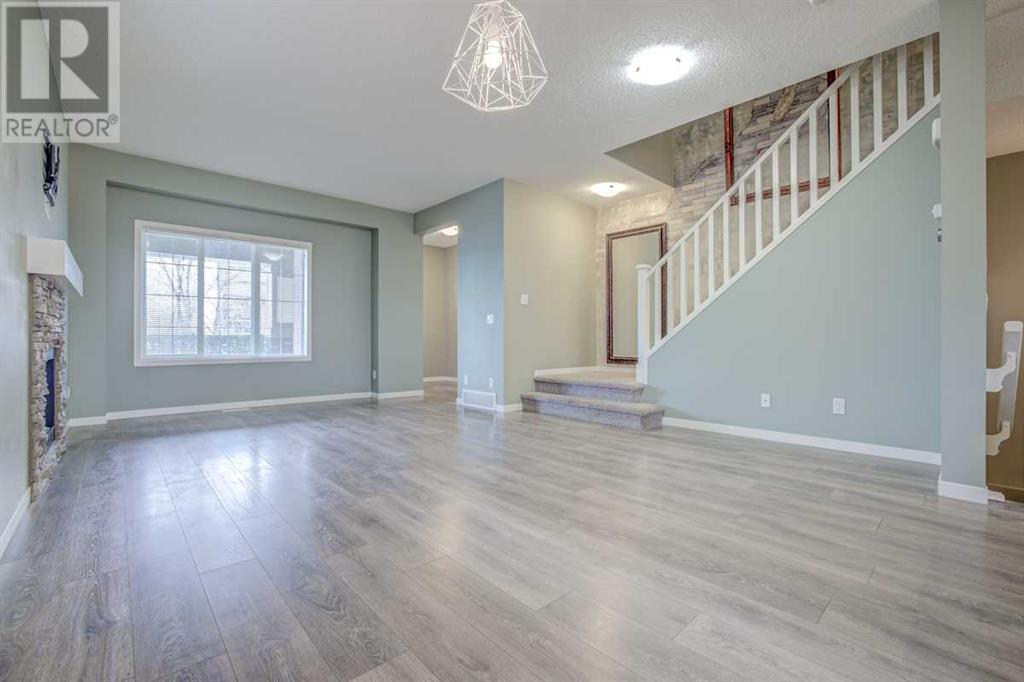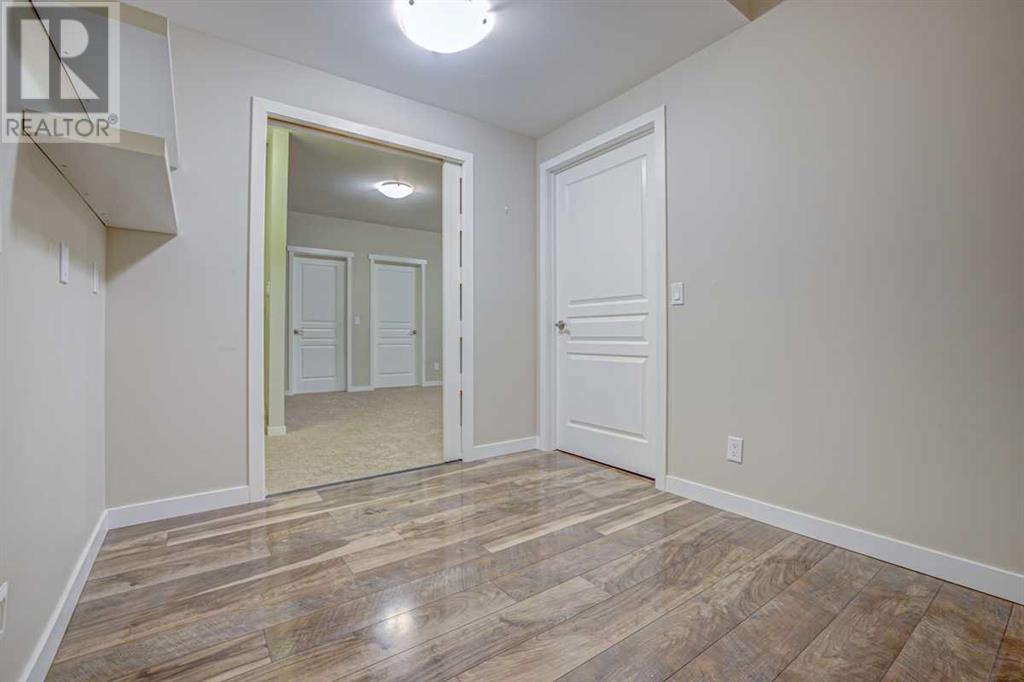2260 Mahogany Boulevard Se Calgary, Alberta T3M 1Y7
$599,900
Located in the sought after Lake Community of Mahogany.This immaculate air conditioned home perfectly combines modern design with everyday practicality. Enjoy morning coffees on the covered front porch with an alluring small-town feel! Inside the open floor plan leads to entertaining with unobstructed sightlines for easy interaction and plenty of room for hosting large dining parties in the dining room or casual BBQ’s on the back deck and patio in the warmer months. Unleash your inner chef in this sleek kitchen with stainless steel appliances, massive island with seating, large pantry and an abundance of full-height cabinets. The living room is a quiet sanctuary basked in natural light, enticing relaxation in front of the stone fireplace. Laundry is conveniently located on the upper level along with 2 bright and spacious bedrooms each with their own private ensuite, no more sharing! The master boasts a very generous walk-in closet and ensuite with dual sinks and makeup vanity. Fantastic flex area, perfect as a den or bonus room completes the level. The finished basement is the perfect extension of the home with huge rec room for movies and games, plus a 3rd bedroom & full Jack and Jill bathroom. All this AND lake access, wetland pathways, schools, shops, diverse restaurants and much more!Schedule your showing soon!! (id:57312)
Property Details
| MLS® Number | A2184669 |
| Property Type | Single Family |
| Neigbourhood | Mahogany |
| Community Name | Mahogany |
| AmenitiesNearBy | Playground, Recreation Nearby, Schools, Shopping, Water Nearby |
| CommunityFeatures | Lake Privileges |
| Features | Back Lane, Pvc Window, No Smoking Home, Level |
| ParkingSpaceTotal | 4 |
| Plan | 1211267 |
| Structure | Deck |
Building
| BathroomTotal | 4 |
| BedroomsAboveGround | 2 |
| BedroomsBelowGround | 1 |
| BedroomsTotal | 3 |
| Amenities | Clubhouse |
| Appliances | Washer, Refrigerator, Dishwasher, Stove, Dryer, Microwave Range Hood Combo, Garage Door Opener |
| BasementDevelopment | Finished |
| BasementType | Full (finished) |
| ConstructedDate | 2013 |
| ConstructionStyleAttachment | Semi-detached |
| CoolingType | Central Air Conditioning |
| ExteriorFinish | Stucco |
| FireplacePresent | Yes |
| FireplaceTotal | 1 |
| FlooringType | Carpeted, Ceramic Tile, Vinyl Plank |
| FoundationType | Poured Concrete |
| HalfBathTotal | 1 |
| HeatingFuel | Natural Gas |
| HeatingType | Forced Air |
| StoriesTotal | 2 |
| SizeInterior | 1585 Sqft |
| TotalFinishedArea | 1585 Sqft |
| Type | Duplex |
Parking
| Detached Garage | 2 |
Land
| Acreage | No |
| FenceType | Fence |
| LandAmenities | Playground, Recreation Nearby, Schools, Shopping, Water Nearby |
| LandscapeFeatures | Landscaped, Lawn |
| SizeFrontage | 8.71 M |
| SizeIrregular | 282.00 |
| SizeTotal | 282 M2|0-4,050 Sqft |
| SizeTotalText | 282 M2|0-4,050 Sqft |
| ZoningDescription | R-2m |
Rooms
| Level | Type | Length | Width | Dimensions |
|---|---|---|---|---|
| Second Level | Primary Bedroom | 13.50 Ft x 12.00 Ft | ||
| Second Level | Bedroom | 13.25 Ft x 11.67 Ft | ||
| Second Level | Bonus Room | 13.42 Ft x 10.92 Ft | ||
| Second Level | Laundry Room | 8.83 Ft x 5.58 Ft | ||
| Second Level | 4pc Bathroom | Measurements not available | ||
| Second Level | 4pc Bathroom | Measurements not available | ||
| Lower Level | Other | 9.92 Ft x 8.00 Ft | ||
| Lower Level | Recreational, Games Room | 14.83 Ft x 11.83 Ft | ||
| Lower Level | Bedroom | 13.17 Ft x 10.00 Ft | ||
| Lower Level | 4pc Bathroom | Measurements not available | ||
| Main Level | Living Room | 13.42 Ft x 12.50 Ft | ||
| Main Level | Dining Room | 12.17 Ft x 8.17 Ft | ||
| Main Level | Kitchen | 12.08 Ft x 11.83 Ft | ||
| Main Level | 2pc Bathroom | Measurements not available |
https://www.realtor.ca/real-estate/27768097/2260-mahogany-boulevard-se-calgary-mahogany
Interested?
Contact us for more information
Al Bonneville
Associate
205, 4915 Elbow Drive Sw
Calgary, Alberta T2S 2L4
Chris Jamieson
Associate
205, 4915 Elbow Drive Sw
Calgary, Alberta T2S 2L4












































