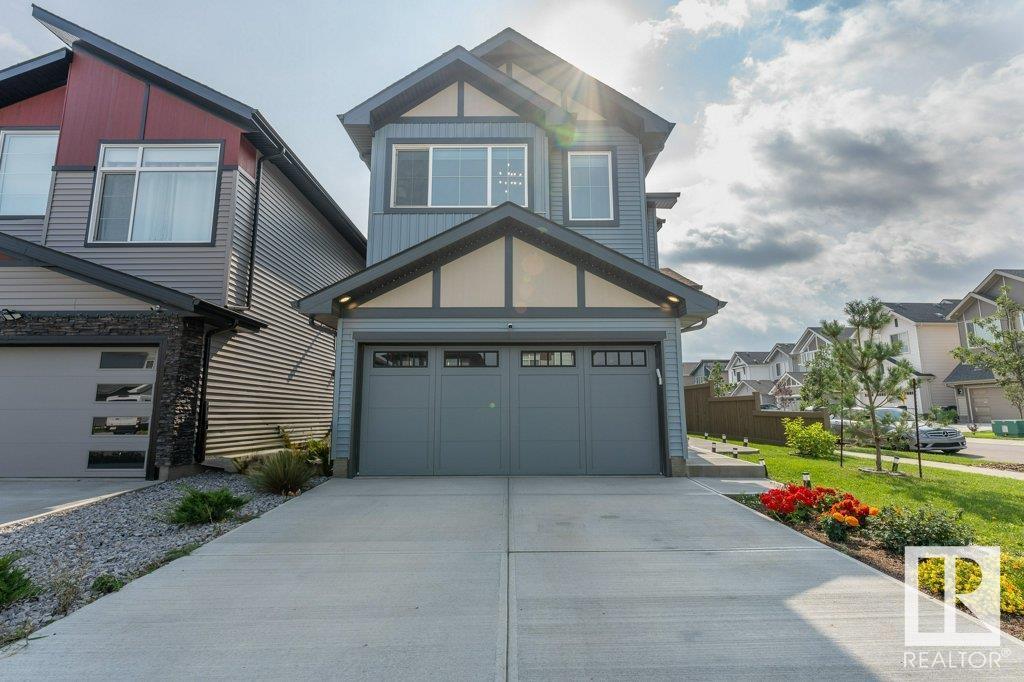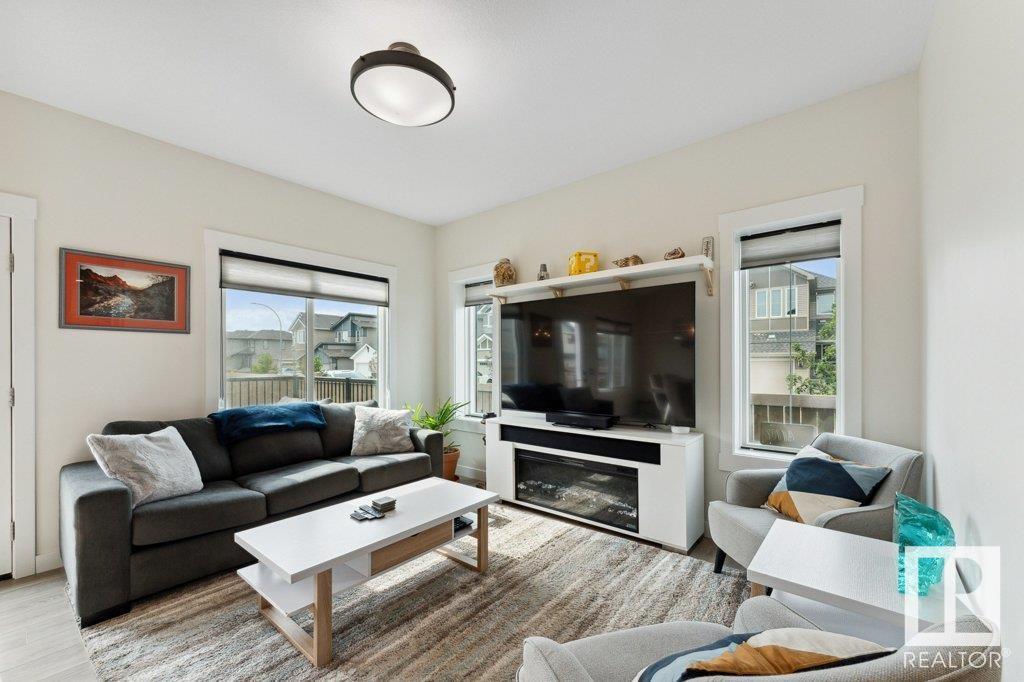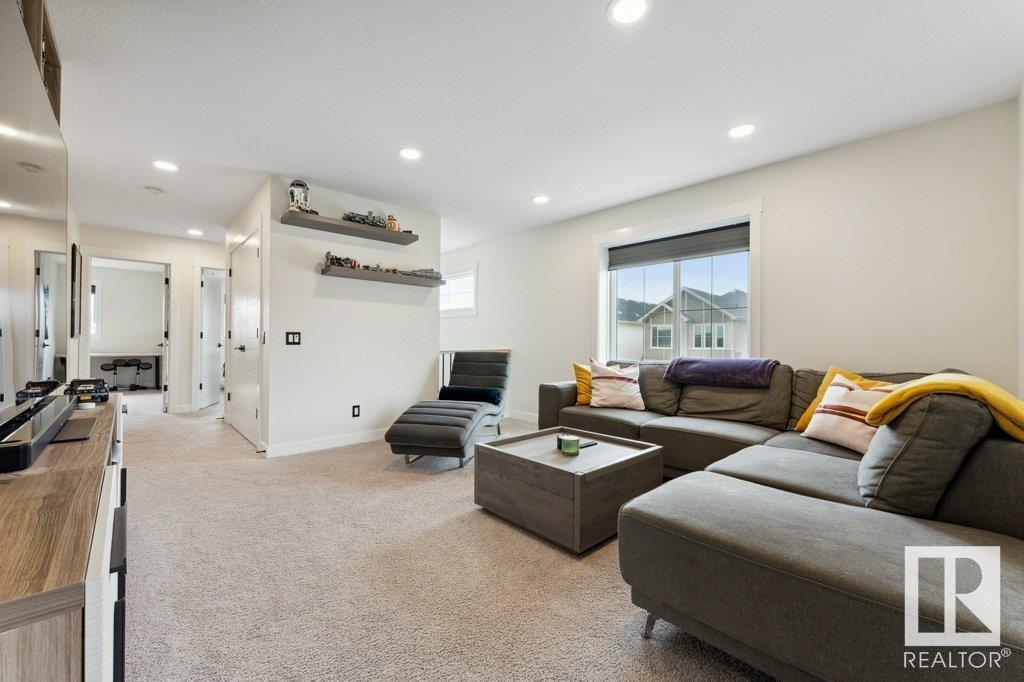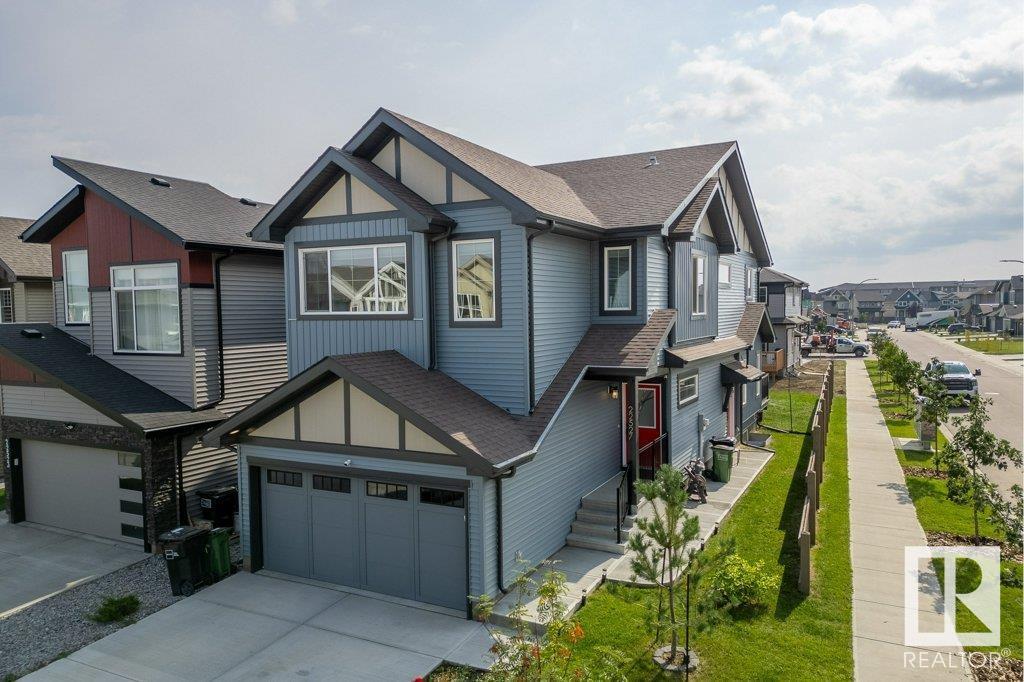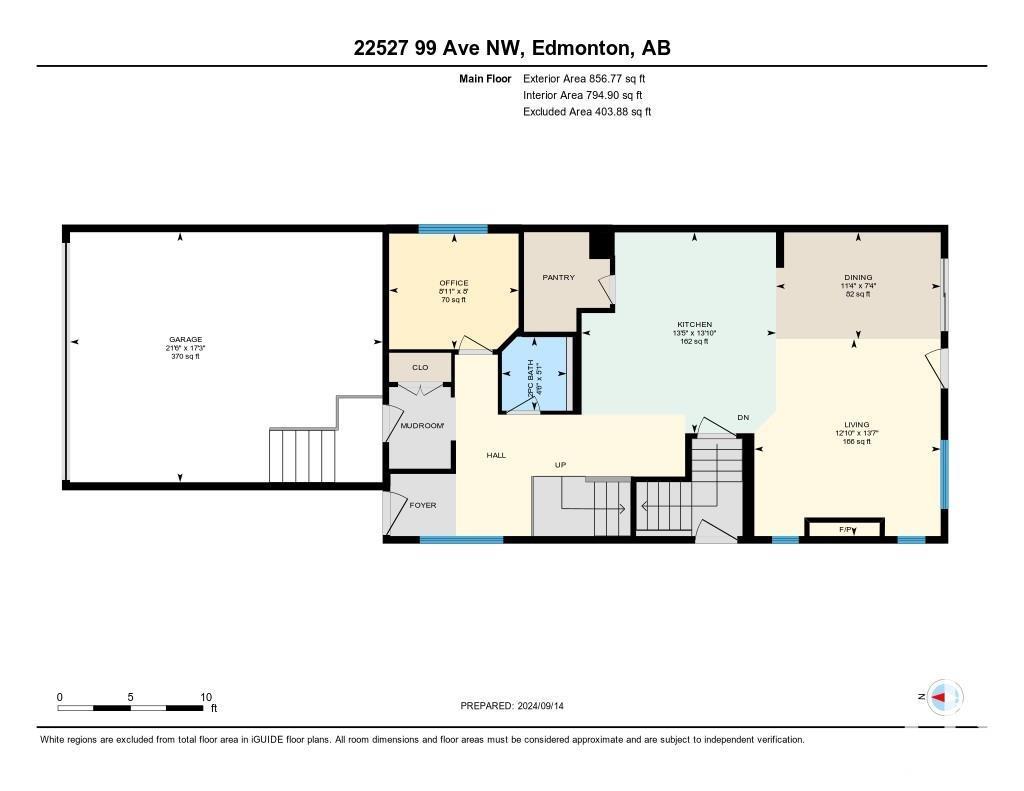22527 99 Av Nw Edmonton, Alberta T5T 7R7
$688,000
EXCEPTIONAL 2 STOREY! Located in desirable Secord, this SMART HOME has a LEGAL SUITE with TONS of upgrades. Beautifully upgraded with exquisite finishings featuring 4 bedrooms, 4 baths, 2 furnaces, A/C, TANKLESS water heater, 2 LAUNDRY SETS, smart dimmable switches, CAT 5e in every room and a Leviton multi-media rack – every techie's dream! The chef’s kitchen has quartz counters, huge island, GAS STOVE and modern 2-tone cabinetry. The main level is completed with an office, mudroom and bath. Upstairs is a luxury primary suite with spa like 5 pce ensuite, 6 ft tub & vaulted ceilings. Another 2 bedrooms, huge bonus room and UPSTAIRS laundry finish off the 2nd level. The basement is gorgeous with a 2ND CHEF's KITCHEN, living room bedroom, bath and it’s own laundry! The impressive exterior is beautifully landscaped with a huge deck (natural gas hookup) and a double attached garage. Home was built by City Homes and is still under warranty! Better than NEW! (id:57312)
Property Details
| MLS® Number | E4416828 |
| Property Type | Single Family |
| Neigbourhood | Secord |
| AmenitiesNearBy | Golf Course, Playground, Public Transit, Schools, Shopping |
| Features | See Remarks, Flat Site, Level |
| ParkingSpaceTotal | 4 |
| Structure | Deck |
Building
| BathroomTotal | 4 |
| BedroomsTotal | 4 |
| Appliances | Freezer, Microwave Range Hood Combo, Microwave, Gas Stove(s), Dryer, Refrigerator, Two Washers, Dishwasher |
| BasementDevelopment | Finished |
| BasementFeatures | Suite |
| BasementType | Full (finished) |
| ConstructedDate | 2022 |
| ConstructionStyleAttachment | Detached |
| FireProtection | Smoke Detectors |
| HalfBathTotal | 1 |
| HeatingType | Forced Air |
| StoriesTotal | 2 |
| SizeInterior | 2049.6638 Sqft |
| Type | House |
Parking
| Attached Garage |
Land
| Acreage | No |
| LandAmenities | Golf Course, Playground, Public Transit, Schools, Shopping |
Rooms
| Level | Type | Length | Width | Dimensions |
|---|---|---|---|---|
| Basement | Bedroom 4 | 3.89 m | 3.81 m | 3.89 m x 3.81 m |
| Basement | Second Kitchen | 3.1 m | 2.79 m | 3.1 m x 2.79 m |
| Basement | Recreation Room | 4.89 m | 4.36 m | 4.89 m x 4.36 m |
| Basement | Utility Room | 2.73 m | 2.66 m | 2.73 m x 2.66 m |
| Main Level | Living Room | 4.14 m | 3.92 m | 4.14 m x 3.92 m |
| Main Level | Dining Room | 2.25 m | 3.46 m | 2.25 m x 3.46 m |
| Main Level | Kitchen | 4.22 m | 4.09 m | 4.22 m x 4.09 m |
| Main Level | Office | 2.43 m | 2.72 m | 2.43 m x 2.72 m |
| Upper Level | Primary Bedroom | 5.16 m | 5.07 m | 5.16 m x 5.07 m |
| Upper Level | Bedroom 2 | 3.16 m | 4.07 m | 3.16 m x 4.07 m |
| Upper Level | Bedroom 3 | 3.16 m | 4.07 m | 3.16 m x 4.07 m |
| Upper Level | Bonus Room | 4.2 m | 4.27 m | 4.2 m x 4.27 m |
https://www.realtor.ca/real-estate/27760598/22527-99-av-nw-edmonton-secord
Interested?
Contact us for more information
David M. Estephan
Associate
8104 160 Ave Nw
Edmonton, Alberta T5Z 3J8

