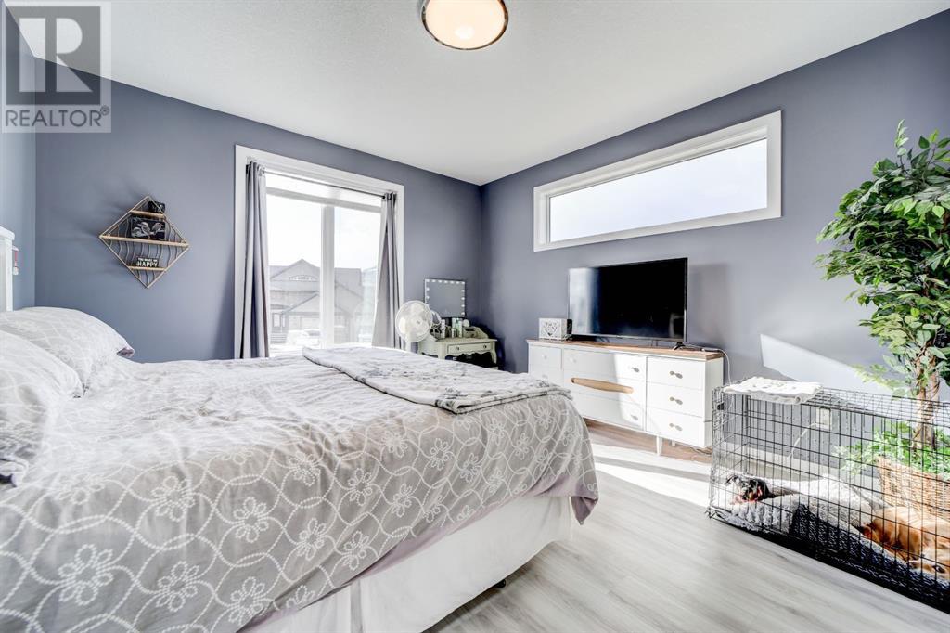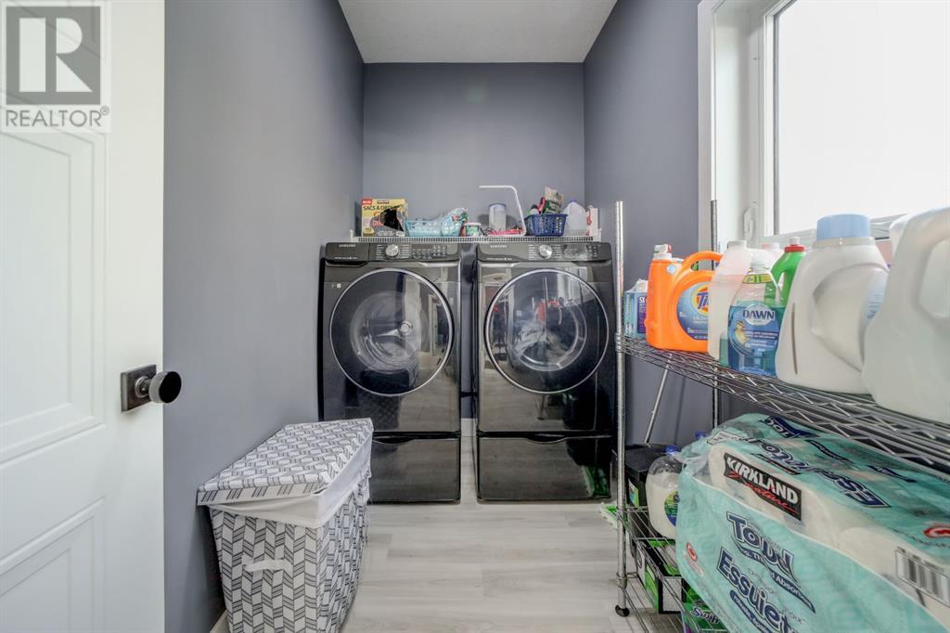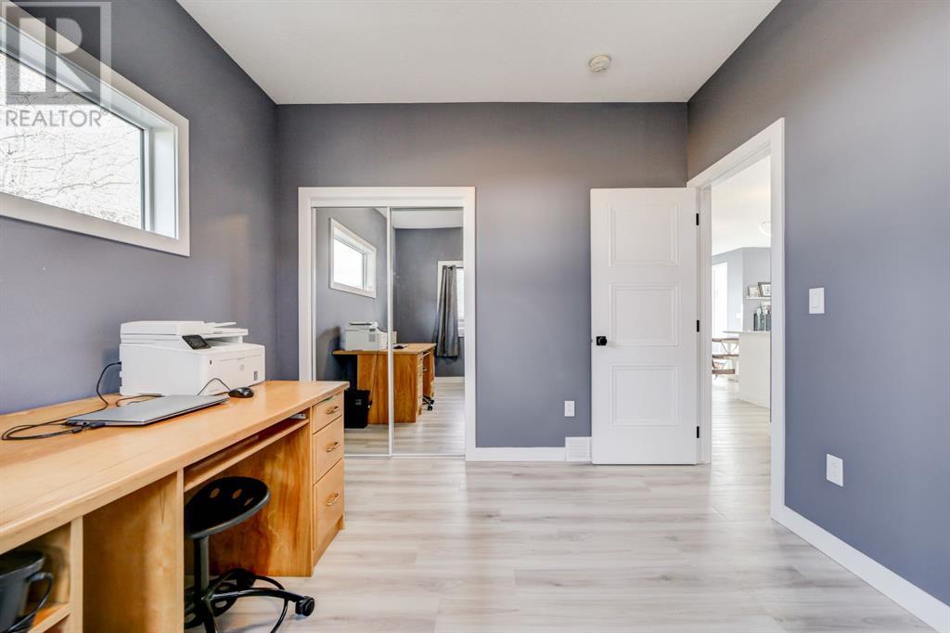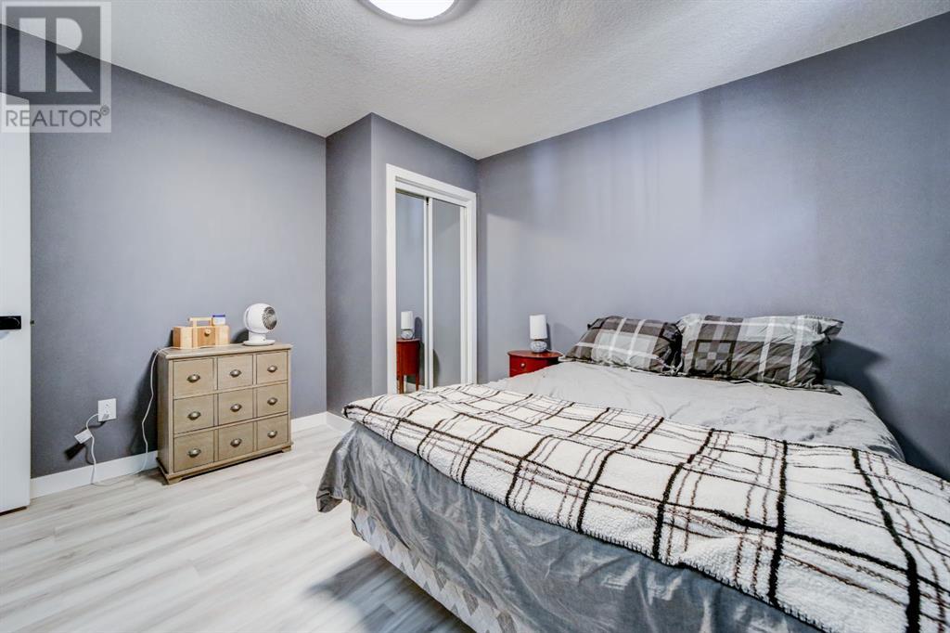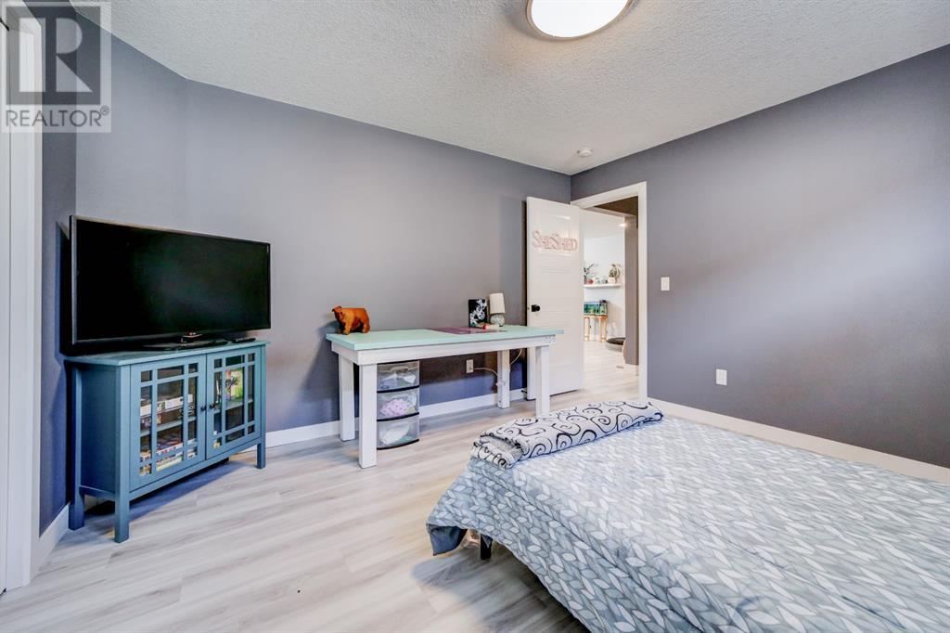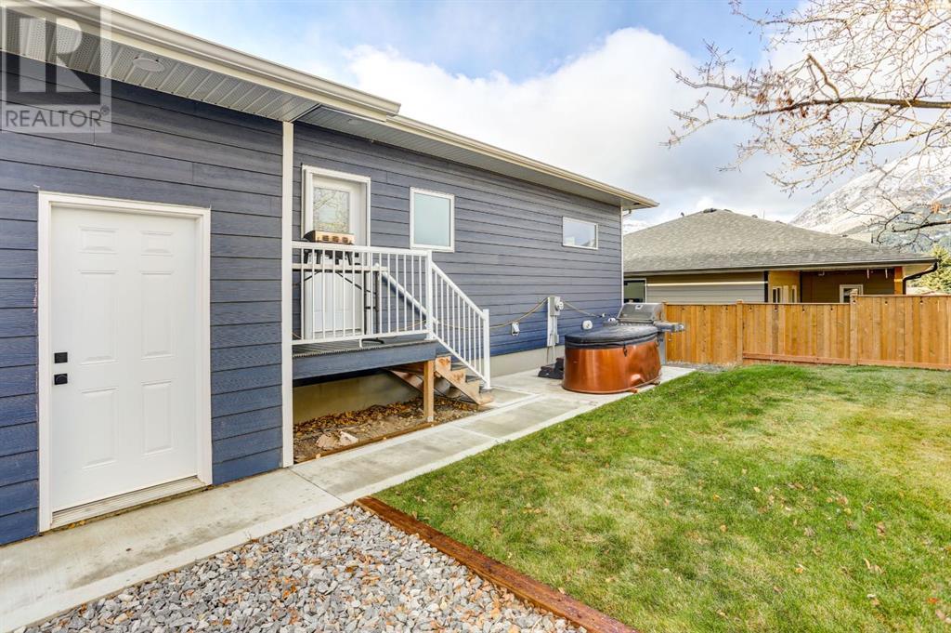22510 31 Avenue Bellevue, Alberta T0K 0C0
$685,000
This beautiful bungalow in Timberline Ridge, Bellevue has over 2,600 square feet of finished living space! Upon entering the home you will find a beautiful open concept living room, dining and kitchen. Off the main central area there is the main bathroom, a bedroom and the main floor laundry. This level also has the master bedroom complete with a gorgeous 4 piece ensuite and walk in closet. The lower level adds two more bedrooms and a full bathroom with a large bonus living room , all with huge windows and nice high ceilings. The south side of the home has been landscaped, a functional, yet beautiful shed has been added and this area is completed with the fence to add privacy for the hot tub area as well. There is a levelled, gravelled oversized storage or parking stall as well for all of your outdoor needs! Call your REALTOR today to view this home with mountain views! (id:57312)
Property Details
| MLS® Number | A2185349 |
| Property Type | Single Family |
| Neigbourhood | Bellevue |
| AmenitiesNearBy | Golf Course, Park, Playground, Recreation Nearby, Schools, Shopping |
| CommunityFeatures | Golf Course Development, Fishing |
| Features | Closet Organizers, No Smoking Home |
| ParkingSpaceTotal | 5 |
| Plan | 0714739 |
| Structure | Shed, Deck |
| ViewType | View |
Building
| BathroomTotal | 3 |
| BedroomsAboveGround | 2 |
| BedroomsBelowGround | 2 |
| BedroomsTotal | 4 |
| Appliances | Refrigerator, Oven - Electric, Range - Electric, Dishwasher, Microwave Range Hood Combo, Window Coverings, Garage Door Opener, Washer & Dryer |
| ArchitecturalStyle | Bungalow |
| BasementDevelopment | Finished |
| BasementType | Full (finished) |
| ConstructedDate | 2021 |
| ConstructionMaterial | Icf Block |
| ConstructionStyleAttachment | Detached |
| CoolingType | None |
| FireplacePresent | Yes |
| FireplaceTotal | 1 |
| FlooringType | Vinyl |
| FoundationType | See Remarks |
| HeatingType | Forced Air |
| StoriesTotal | 1 |
| SizeInterior | 1386.21 Sqft |
| TotalFinishedArea | 1386.21 Sqft |
| Type | House |
Parking
| Concrete | |
| Attached Garage | 2 |
| Other | |
| Parking Pad |
Land
| Acreage | No |
| FenceType | Partially Fenced |
| LandAmenities | Golf Course, Park, Playground, Recreation Nearby, Schools, Shopping |
| LandscapeFeatures | Lawn |
| SizeFrontage | 36.27 M |
| SizeIrregular | 0.30 |
| SizeTotal | 0.3 Ac|10,890 - 21,799 Sqft (1/4 - 1/2 Ac) |
| SizeTotalText | 0.3 Ac|10,890 - 21,799 Sqft (1/4 - 1/2 Ac) |
| ZoningDescription | R1 |
Rooms
| Level | Type | Length | Width | Dimensions |
|---|---|---|---|---|
| Lower Level | 4pc Bathroom | Measurements not available | ||
| Lower Level | Bedroom | 12.00 Ft x 12.00 Ft | ||
| Lower Level | Bedroom | 12.00 Ft x 13.00 Ft | ||
| Lower Level | Recreational, Games Room | 17.75 Ft x 29.00 Ft | ||
| Lower Level | Storage | 17.50 Ft x 8.67 Ft | ||
| Main Level | 3pc Bathroom | Measurements not available | ||
| Main Level | 4pc Bathroom | 10.58 Ft x 8.00 Ft | ||
| Main Level | Bedroom | 11.83 Ft x 10.50 Ft | ||
| Main Level | Dining Room | 9.50 Ft x 16.08 Ft | ||
| Main Level | Kitchen | 10.42 Ft x 16.08 Ft | ||
| Main Level | Laundry Room | 9.42 Ft x 5.42 Ft | ||
| Main Level | Living Room | 17.50 Ft x 13.50 Ft | ||
| Main Level | Other | 6.92 Ft x 9.42 Ft | ||
| Main Level | Primary Bedroom | 13.08 Ft x 13.75 Ft | ||
| Main Level | Other | 10.75 Ft x 4.25 Ft |
https://www.realtor.ca/real-estate/27766712/22510-31-avenue-bellevue
Interested?
Contact us for more information
Shannon Burton
Associate
#110, 376 - 1 Ave. S.
Lethbridge, Alberta T1J 0A5
















