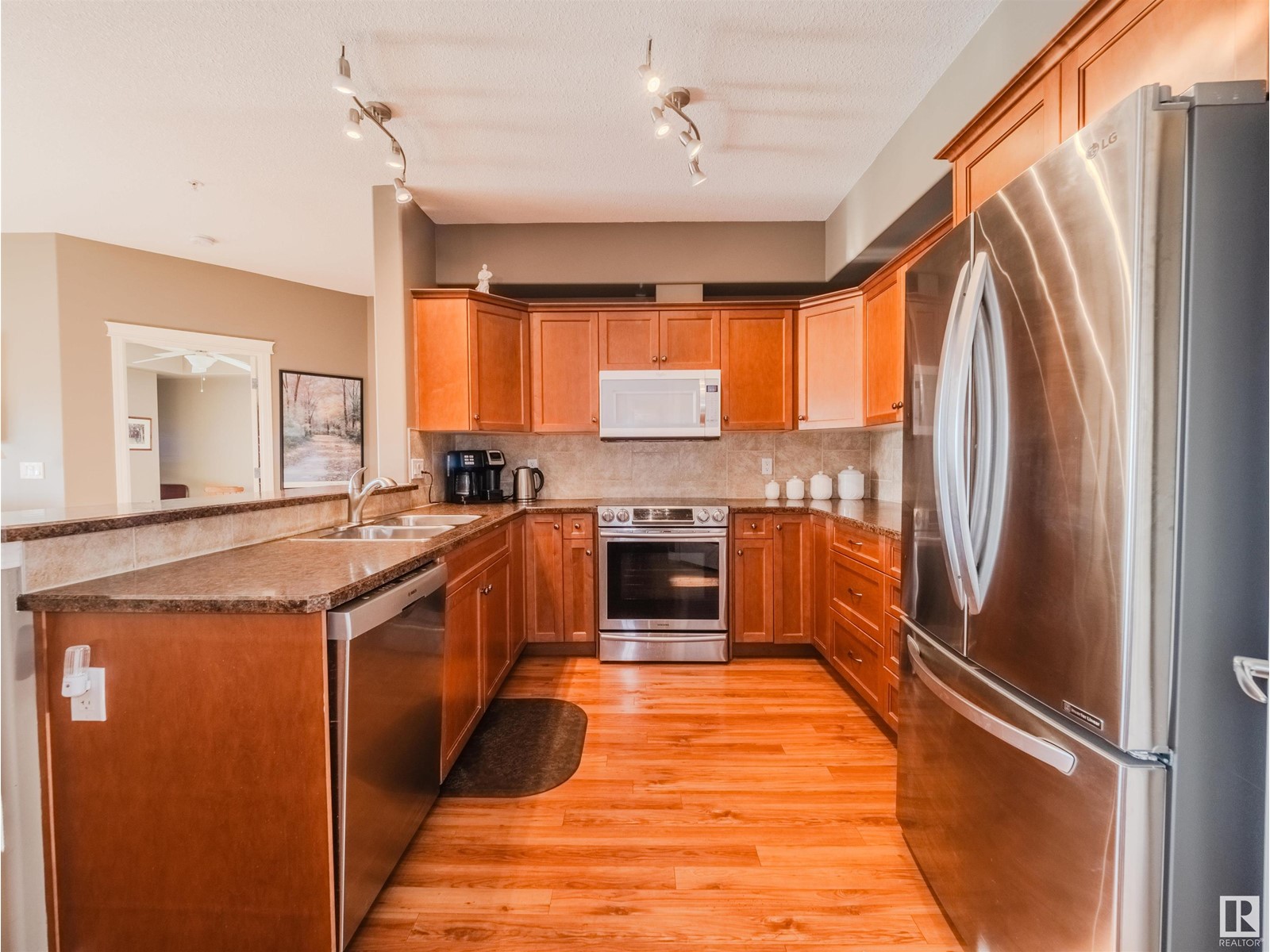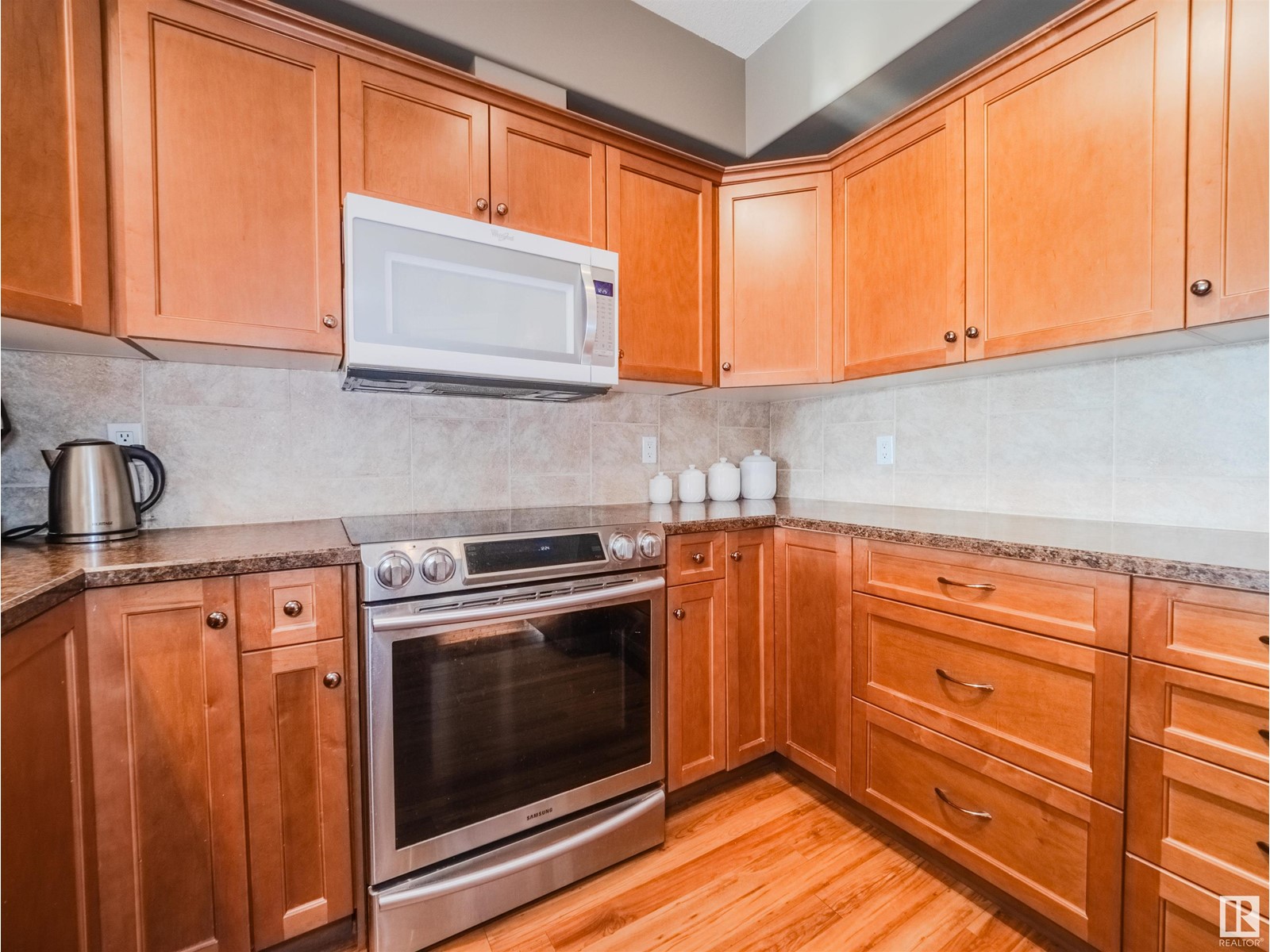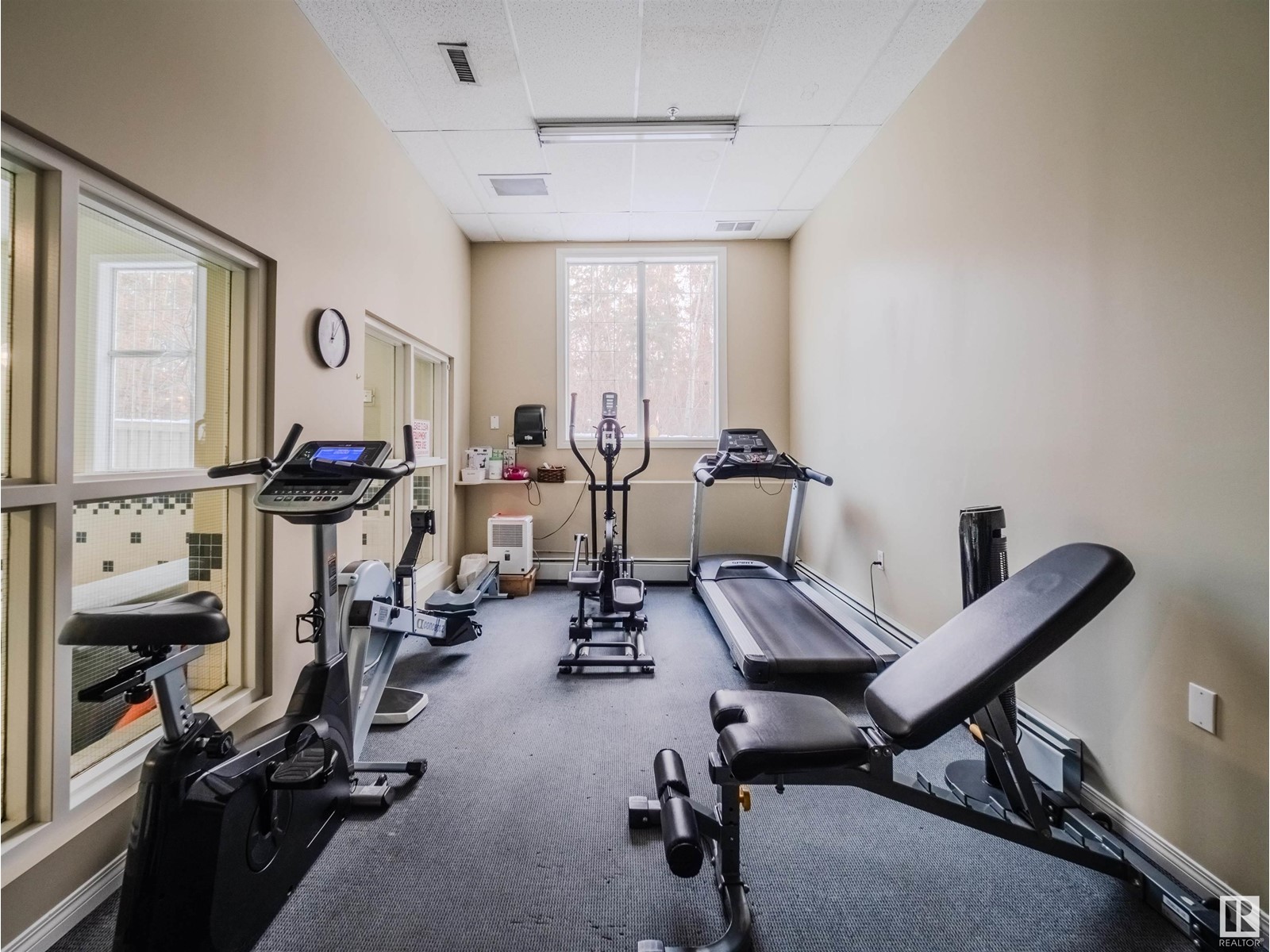#225 612 111 St Sw Edmonton, Alberta T6W 1R9
$315,000Maintenance, Electricity, Exterior Maintenance, Heat, Insurance, Common Area Maintenance, Landscaping, Other, See Remarks, Property Management, Water
$894.66 Monthly
Maintenance, Electricity, Exterior Maintenance, Heat, Insurance, Common Area Maintenance, Landscaping, Other, See Remarks, Property Management, Water
$894.66 MonthlyWelcome home to Heritage Valley Estates which is an Adult 55+ condominium. This beautiful two-bedroom two-bathroom plus den condo unit boasts 1250 sf of living space. This quiet & peaceful unit offers an open floor plan with bedrooms on each side of the living area for privacy. Open concept kitchen area with sit up bar and stainless-steel appliances. The living room and dining area are spacious and offer access to the large balcony. The primary bedroom is extra large c/w an ensuite walk-in shower and walk-in closet. Includes in-suite laundry with a large storage area as well as air conditioning & a natural gas BBQ hook up on the deck. Amenities are amazing: access to library, billiards, sewing room, exercise room, car wash, workshop, guest suites, indoor hot tub/heated saltwater pool, social room & events. Underground heated parking stall with storage & outdoor visitor parking. Within walking distance to drugstore, Medi centre, grocery store, bank, transit & more. The condo fees include all utilities! (id:57312)
Property Details
| MLS® Number | E4417343 |
| Property Type | Single Family |
| Neigbourhood | Macewan |
| AmenitiesNearBy | Golf Course, Public Transit, Shopping |
| Features | No Animal Home, No Smoking Home |
| Structure | Deck |
Building
| BathroomTotal | 2 |
| BedroomsTotal | 2 |
| Appliances | Dishwasher, Dryer, Freezer, Microwave Range Hood Combo, Refrigerator, Stove, Washer, Window Coverings |
| BasementType | None |
| ConstructedDate | 2005 |
| HeatingType | Coil Fan, Hot Water Radiator Heat |
| SizeInterior | 1248.6136 Sqft |
| Type | Apartment |
Parking
| Indoor | |
| Underground |
Land
| Acreage | No |
| LandAmenities | Golf Course, Public Transit, Shopping |
| SizeIrregular | 93.35 |
| SizeTotal | 93.35 M2 |
| SizeTotalText | 93.35 M2 |
Rooms
| Level | Type | Length | Width | Dimensions |
|---|---|---|---|---|
| Main Level | Living Room | 7.27 m | 5.16 m | 7.27 m x 5.16 m |
| Main Level | Kitchen | 4.34 m | 3.07 m | 4.34 m x 3.07 m |
| Main Level | Den | 4.07 m | 2.81 m | 4.07 m x 2.81 m |
| Main Level | Primary Bedroom | 4.74 m | 5.08 m | 4.74 m x 5.08 m |
| Main Level | Bedroom 2 | 4.26 m | 4.92 m | 4.26 m x 4.92 m |
https://www.realtor.ca/real-estate/27779613/225-612-111-st-sw-edmonton-macewan
Interested?
Contact us for more information
Charlene A. Speers
Associate
200-10835 124 St Nw
Edmonton, Alberta T5M 0H4









































