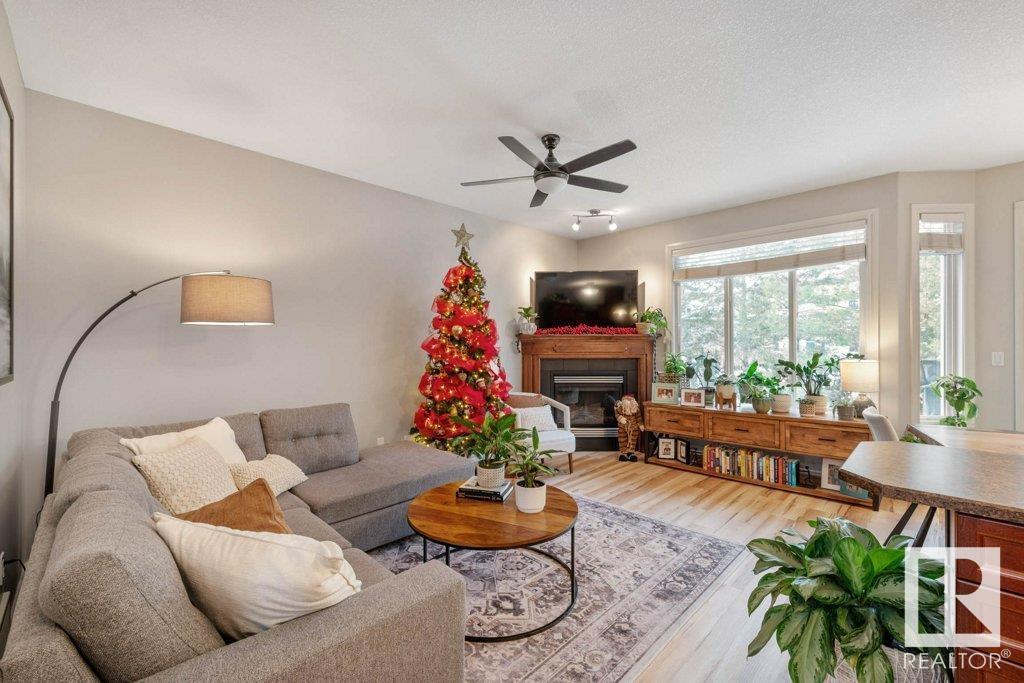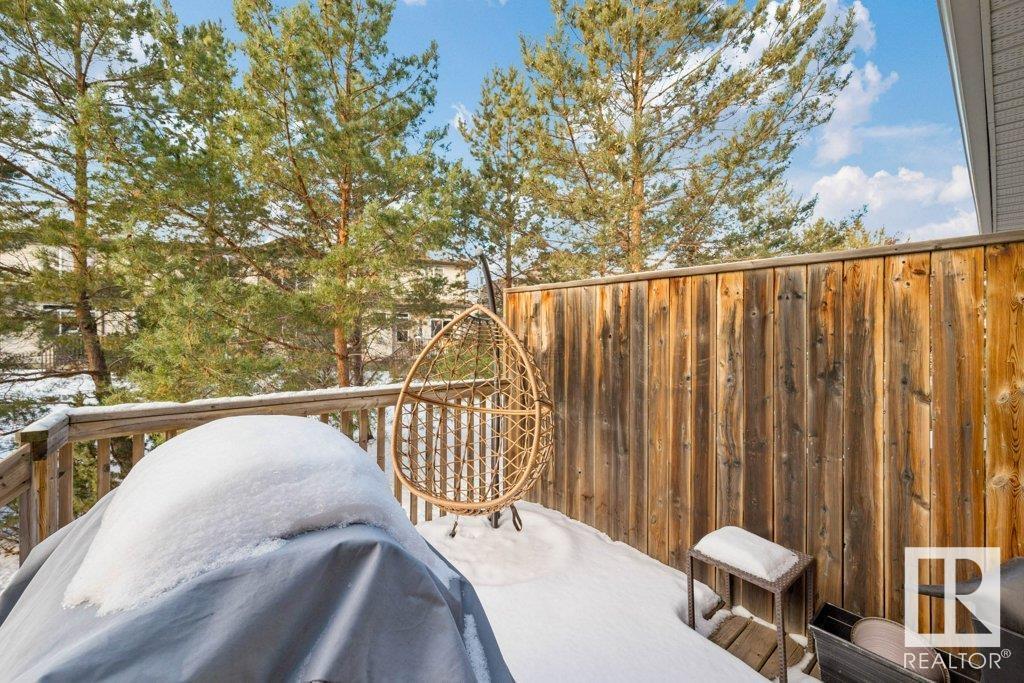#224 41 Summerwood Bv Sherwood Park, Alberta T8H 0C8
$319,000Maintenance, Exterior Maintenance, Insurance, Landscaping, Other, See Remarks, Property Management
$319 Monthly
Maintenance, Exterior Maintenance, Insurance, Landscaping, Other, See Remarks, Property Management
$319 MonthlyStunning 2 storey townhome in Summerwood! This beautifully kept townhome is perfect for anyone looking for a quiet, well kept home in a well run complex. Brand new carpet and paint throughout. Main floor features a bright, open living space with the nicely appointed kitchen with stainless appliances overlooking the living room with corner, gas fireplace. Nice size kitchen with enough room for a dining table for 8 people. Patio door access to your private deck with gas bbq hookup. 2 piece powder room completes the main level. Upstairs you will find 3 bedrooms including a primary with walk-in closet and 3 piece ensuite. A full bath completes the upper level. The basement is unfinished and ready for your touches with roughed in bathroom and laundry area. High efficient furnace and water tank to keep those bills low. Close to all amenities and low condo fees too. Very well maintained property, must be seen to be appreciated. (id:57312)
Property Details
| MLS® Number | E4416810 |
| Property Type | Single Family |
| Neigbourhood | Summerwood |
| AmenitiesNearBy | Schools, Shopping |
| Features | Flat Site, No Back Lane, No Animal Home, No Smoking Home |
| Structure | Deck |
Building
| BathroomTotal | 3 |
| BedroomsTotal | 3 |
| Amenities | Vinyl Windows |
| Appliances | Dishwasher, Dryer, Microwave Range Hood Combo, Refrigerator, Stove, Washer, Window Coverings |
| BasementDevelopment | Unfinished |
| BasementType | Full (unfinished) |
| ConstructedDate | 2007 |
| ConstructionStyleAttachment | Attached |
| FireProtection | Smoke Detectors |
| FireplaceFuel | Gas |
| FireplacePresent | Yes |
| FireplaceType | Corner |
| HalfBathTotal | 1 |
| HeatingType | Forced Air |
| StoriesTotal | 2 |
| SizeInterior | 1302.6484 Sqft |
| Type | Row / Townhouse |
Parking
| Attached Garage |
Land
| Acreage | No |
| LandAmenities | Schools, Shopping |
Rooms
| Level | Type | Length | Width | Dimensions |
|---|---|---|---|---|
| Main Level | Living Room | 5.15 m | 3.35 m | 5.15 m x 3.35 m |
| Main Level | Dining Room | 3.04 m | 2.52 m | 3.04 m x 2.52 m |
| Main Level | Kitchen | 3.47 m | 2.52 m | 3.47 m x 2.52 m |
| Upper Level | Primary Bedroom | 4.46 m | 3.11 m | 4.46 m x 3.11 m |
| Upper Level | Bedroom 2 | 3.58 m | 2.88 m | 3.58 m x 2.88 m |
| Upper Level | Bedroom 3 | 2.88 m | 2.88 m | 2.88 m x 2.88 m |
https://www.realtor.ca/real-estate/27759773/224-41-summerwood-bv-sherwood-park-summerwood
Interested?
Contact us for more information
Rick A. Reinhardt
Associate
110-5 Giroux Rd
St Albert, Alberta T8N 6J8
Monte P. Gannon
Associate
110-5 Giroux Rd
St Albert, Alberta T8N 6J8







































