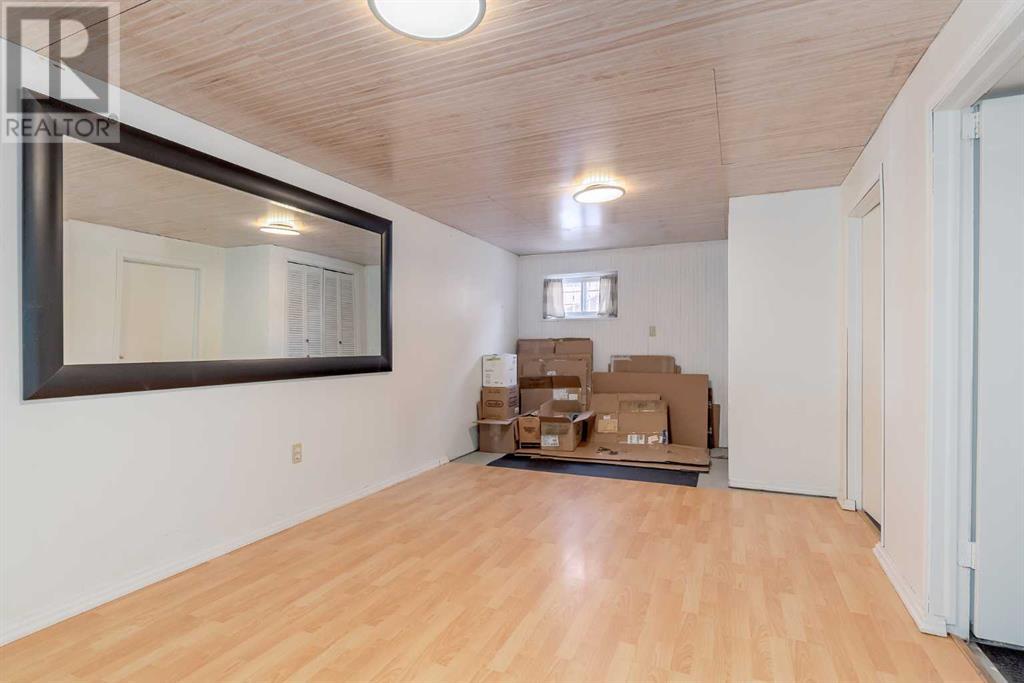2236 41 Street Se Calgary, Alberta T2B 1C7
4 Bedroom
2 Bathroom
837 sqft
Bungalow
Fireplace
None
Forced Air
$495,000
50' X 122' lot , 4 bedrooms (2 on the main floor and 2 in the basement ) 2 full bath , single detached garage , flat lot . Basement finished with 2 bedroom and a full bath . very convenience location , close to school, shopping and transportation ... please note the photos are from the previous listing ... (id:57312)
Property Details
| MLS® Number | A2184977 |
| Property Type | Single Family |
| Neigbourhood | Erin Woods |
| Community Name | Forest Lawn |
| AmenitiesNearBy | Playground, Schools, Shopping |
| Features | See Remarks |
| ParkingSpaceTotal | 1 |
| Plan | 1665hd |
| Structure | None |
Building
| BathroomTotal | 2 |
| BedroomsAboveGround | 2 |
| BedroomsBelowGround | 2 |
| BedroomsTotal | 4 |
| Appliances | Washer, Refrigerator, Dishwasher, Stove, Dryer, Hood Fan, Window Coverings |
| ArchitecturalStyle | Bungalow |
| BasementDevelopment | Finished |
| BasementType | Full (finished) |
| ConstructedDate | 1959 |
| ConstructionMaterial | Wood Frame |
| ConstructionStyleAttachment | Detached |
| CoolingType | None |
| ExteriorFinish | Stucco |
| FireplacePresent | Yes |
| FireplaceTotal | 1 |
| FlooringType | Carpeted, Ceramic Tile, Laminate |
| FoundationType | Poured Concrete |
| HeatingType | Forced Air |
| StoriesTotal | 1 |
| SizeInterior | 837 Sqft |
| TotalFinishedArea | 837 Sqft |
| Type | House |
Parking
| Detached Garage | 1 |
Land
| Acreage | No |
| FenceType | Fence |
| LandAmenities | Playground, Schools, Shopping |
| SizeDepth | 37.19 M |
| SizeFrontage | 15.2 M |
| SizeIrregular | 566.00 |
| SizeTotal | 566 M2|4,051 - 7,250 Sqft |
| SizeTotalText | 566 M2|4,051 - 7,250 Sqft |
| ZoningDescription | R-cg |
Rooms
| Level | Type | Length | Width | Dimensions |
|---|---|---|---|---|
| Basement | Bedroom | 19.50 Ft x 10.50 Ft | ||
| Basement | Bedroom | 10.83 Ft x 10.67 Ft | ||
| Basement | 4pc Bathroom | 6.50 Ft x 5.58 Ft | ||
| Basement | Laundry Room | 6.50 Ft x 4.83 Ft | ||
| Basement | Other | 9.75 Ft x 9.92 Ft | ||
| Main Level | Primary Bedroom | 11.25 Ft x 11.92 Ft | ||
| Main Level | Bedroom | 11.25 Ft x 8.58 Ft | ||
| Main Level | 4pc Bathroom | 7.75 Ft x 6.75 Ft | ||
| Main Level | Kitchen | 13.92 Ft x 8.83 Ft | ||
| Main Level | Living Room | 14.92 Ft x 11.33 Ft |
https://www.realtor.ca/real-estate/27760067/2236-41-street-se-calgary-forest-lawn
Interested?
Contact us for more information
Benson Jong
Associate
Hope Street Real Estate Corp.
110, 602 12th Ave Sw
Calgary, Alberta T2R 1J3
110, 602 12th Ave Sw
Calgary, Alberta T2R 1J3



































