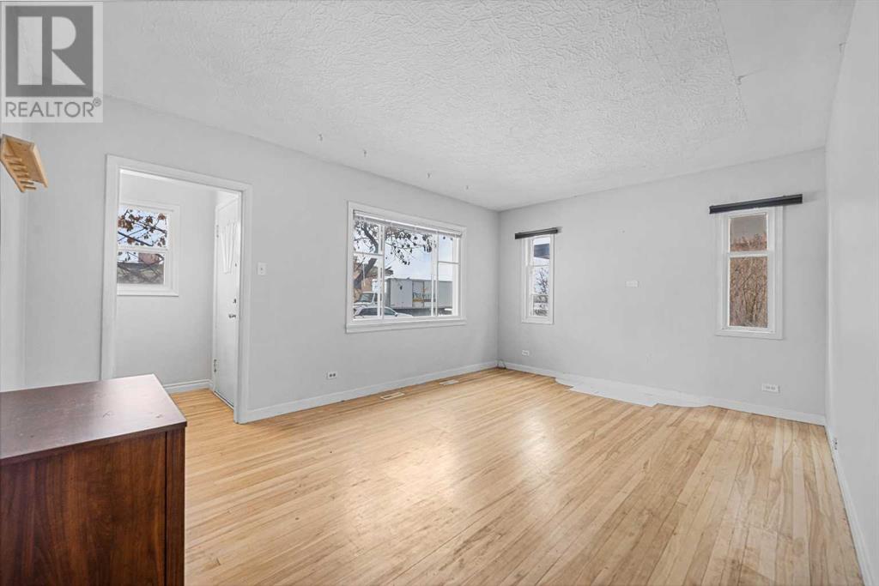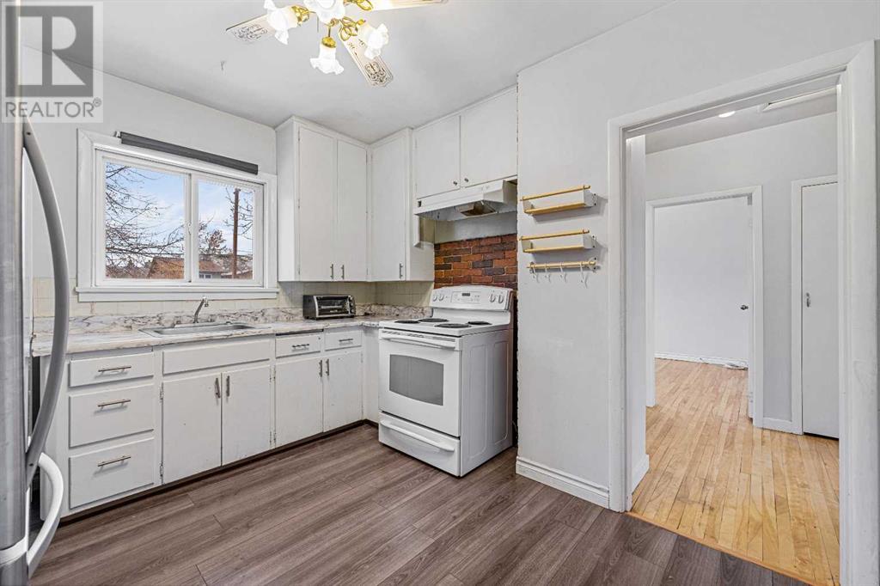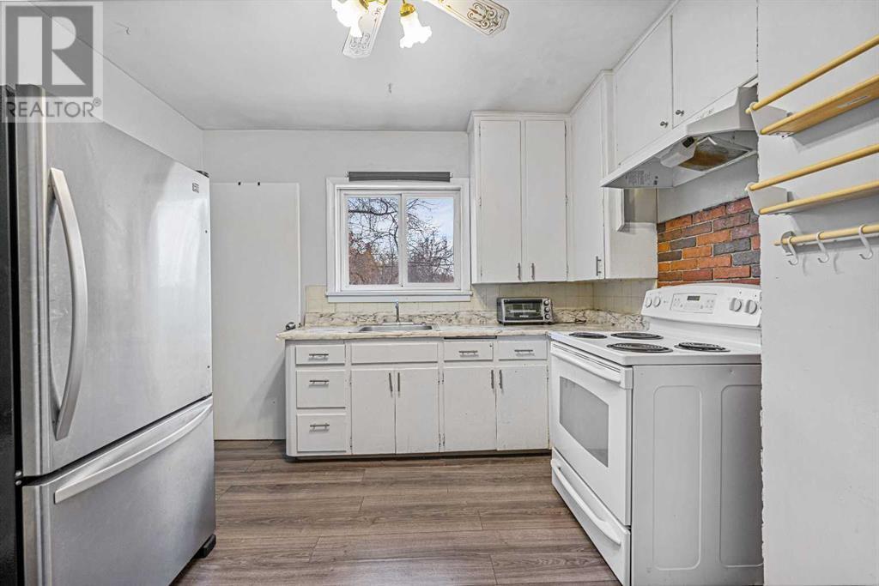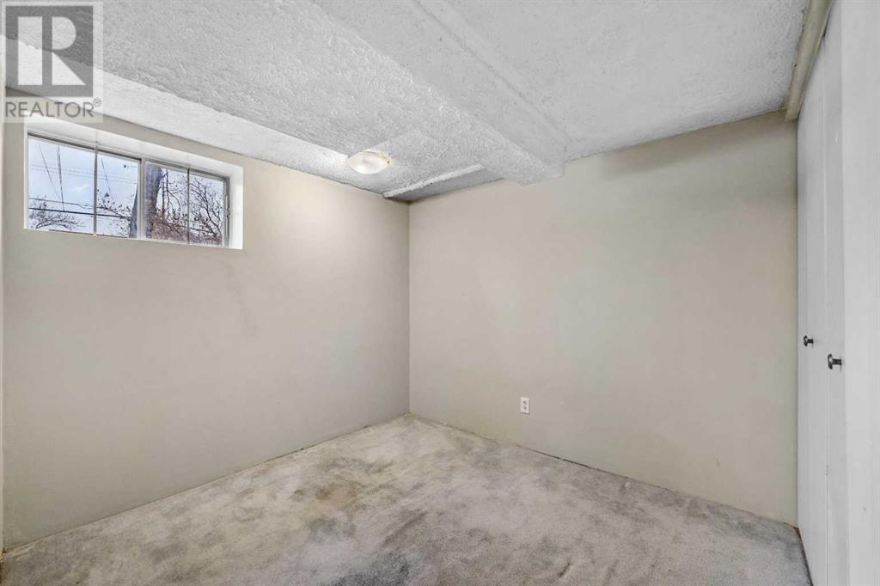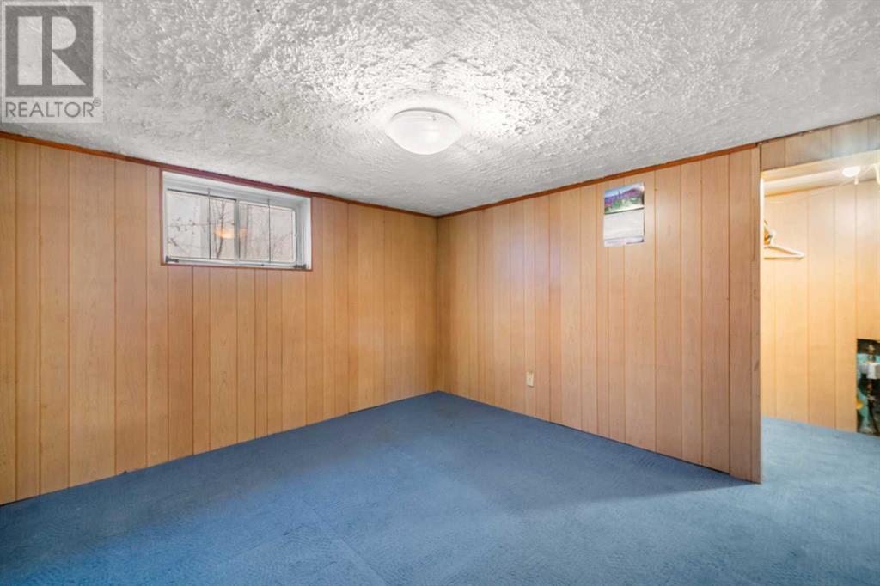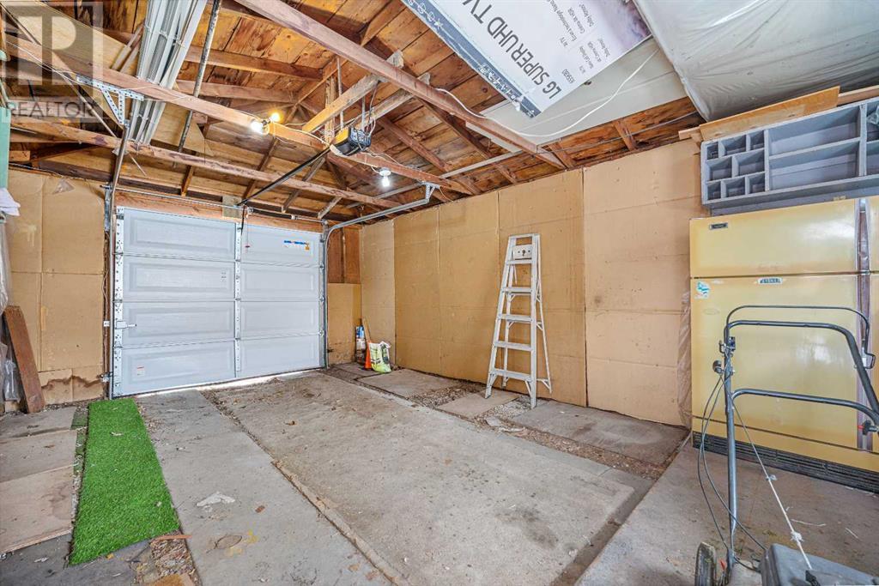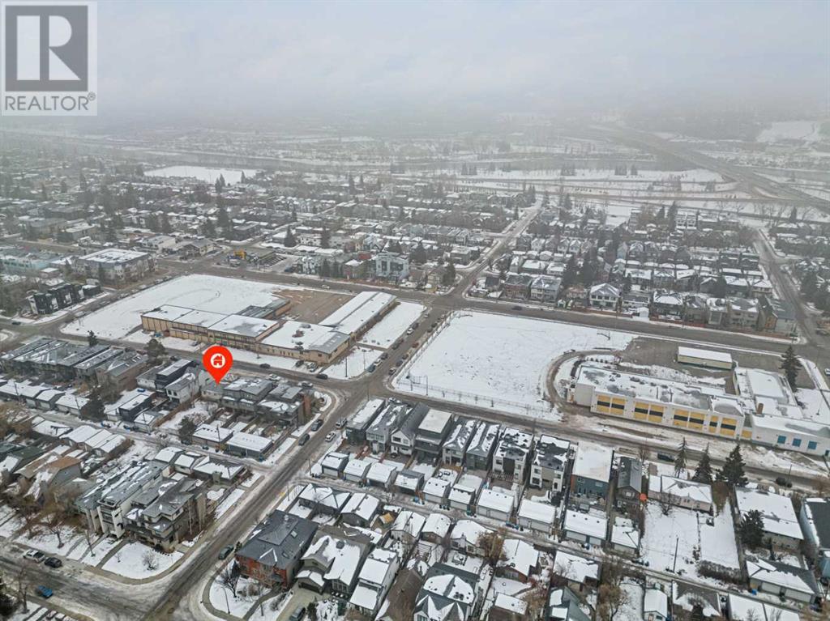2232 1 Avenue Nw Calgary, Alberta T2N 0B7
$999,000
This inner city gem might be the opportunity you have been waiting for. Located in the highly sought after community of West Hillhurst, this charming bungalow, with a separate entrance to the basement, sits on land that is 50' wide X 130' deep. At 130' deep, the current home is great to move into with the comfort that future redevelopment offers a multitude of spectacular development options. From a single family home, to a side by side, perhaps a 4 or a 6 plex, or maybe even more as you will see in the images and in the information below. **Note: Re-developments will be subject to municipal regulations and approvals** The current home is a charming bungalow with a separate entrance to the illegal basement suite. Offering 2 kitchens plus a total of 4 bedrooms (2 up + 2 down), 2 living rooms, and 2 full bathrooms. This home also offers an oversized single detached garage and if bought for its current form, an extra large yard great for family fun. Whether you make it a proud family home or vision something more spectacular, this home offers versatility both now and for future redevelopment. With views of downtown and walking distance to everything you need to live a happy life, this property will be highly sought after. Included with the sale are renderings for an 8 suite multifamily property to which the time and expense of creating the plans has already been taken care of. Conveniently located across from a school and open field, this property offers location location location to all future owners. With quick commutes to Downtown, Kensington, the U of C, Mount Royal, the bow river, memorial drive walking paths, this prime location does not require future residents and potential tenants to own a vehicle to enjoy a happy life. Opportunity is knocking on the door, will you answer it? (id:57312)
Property Details
| MLS® Number | A2185776 |
| Property Type | Single Family |
| Neigbourhood | Parkdale |
| Community Name | West Hillhurst |
| AmenitiesNearBy | Park, Playground, Recreation Nearby, Schools, Shopping |
| Features | See Remarks, Other, Back Lane, Level |
| ParkingSpaceTotal | 3 |
| Plan | 371o |
| Structure | Deck |
| ViewType | View |
Building
| BathroomTotal | 2 |
| BedroomsAboveGround | 2 |
| BedroomsBelowGround | 2 |
| BedroomsTotal | 4 |
| Appliances | Refrigerator, Oven - Electric, Washer & Dryer |
| ArchitecturalStyle | Bungalow |
| BasementFeatures | Suite |
| BasementType | Full |
| ConstructedDate | 1949 |
| ConstructionMaterial | Wood Frame |
| ConstructionStyleAttachment | Detached |
| CoolingType | None |
| FlooringType | Carpeted, Hardwood |
| FoundationType | Poured Concrete |
| HeatingFuel | Natural Gas |
| HeatingType | Forced Air |
| StoriesTotal | 1 |
| SizeInterior | 794.98 Sqft |
| TotalFinishedArea | 794.98 Sqft |
| Type | House |
Parking
| Oversize | |
| Detached Garage | 1 |
Land
| Acreage | No |
| FenceType | Fence |
| LandAmenities | Park, Playground, Recreation Nearby, Schools, Shopping |
| LandscapeFeatures | Landscaped |
| SizeFrontage | 15.24 M |
| SizeIrregular | 603.00 |
| SizeTotal | 603 M2|4,051 - 7,250 Sqft |
| SizeTotalText | 603 M2|4,051 - 7,250 Sqft |
| ZoningDescription | R-cg |
Rooms
| Level | Type | Length | Width | Dimensions |
|---|---|---|---|---|
| Basement | Recreational, Games Room | 14.42 Ft x 18.08 Ft | ||
| Basement | Kitchen | 7.83 Ft x 8.17 Ft | ||
| Basement | Bedroom | 10.75 Ft x 11.08 Ft | ||
| Basement | Bedroom | 10.92 Ft x 9.83 Ft | ||
| Basement | 4pc Bathroom | 5.08 Ft x 8.92 Ft | ||
| Basement | Furnace | 7.58 Ft x 6.83 Ft | ||
| Main Level | Living Room | 11.83 Ft x 16.33 Ft | ||
| Main Level | Kitchen | 11.08 Ft x 10.75 Ft | ||
| Main Level | Pantry | 2.67 Ft x 3.67 Ft | ||
| Main Level | Primary Bedroom | 10.08 Ft x 12.58 Ft | ||
| Main Level | Bedroom | 10.08 Ft x 9.00 Ft | ||
| Main Level | 4pc Bathroom | 6.58 Ft x 5.00 Ft |
https://www.realtor.ca/real-estate/27776325/2232-1-avenue-nw-calgary-west-hillhurst
Interested?
Contact us for more information
Terence Walsh
Associate Broker
168, 8060 Silver Springs Bv. Nw
Calgary, Alberta T3B 5K1












