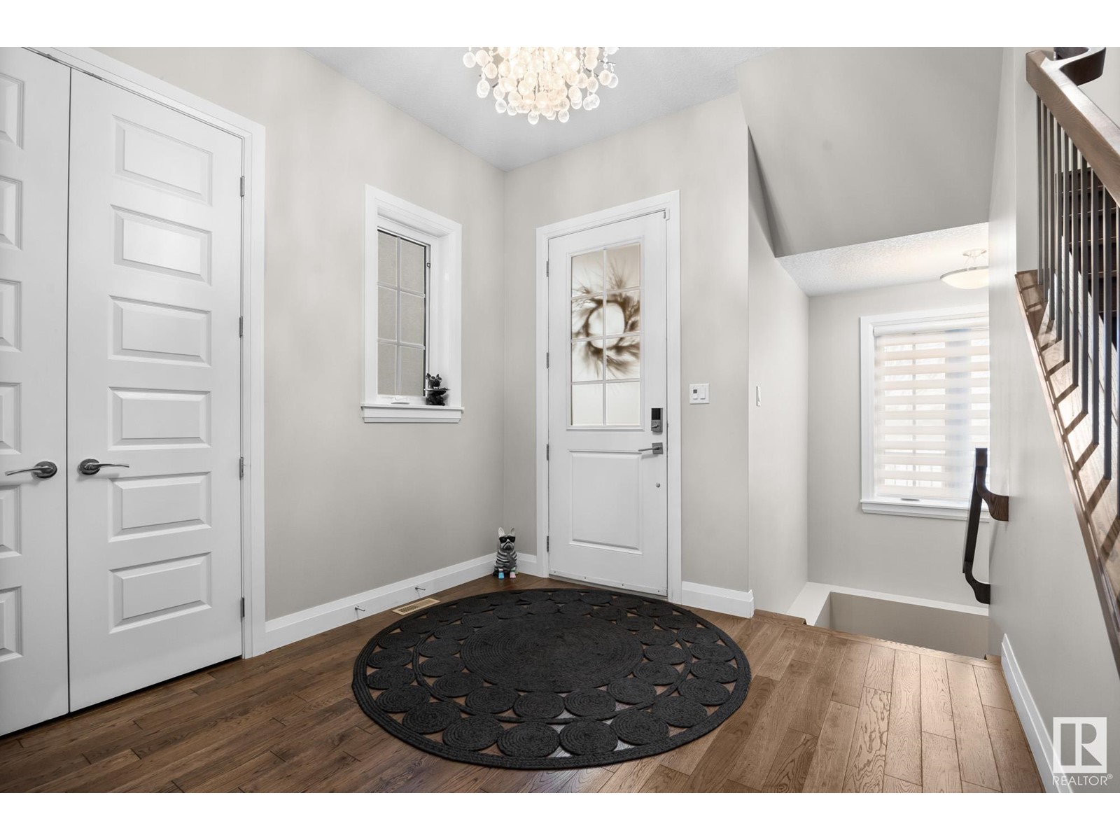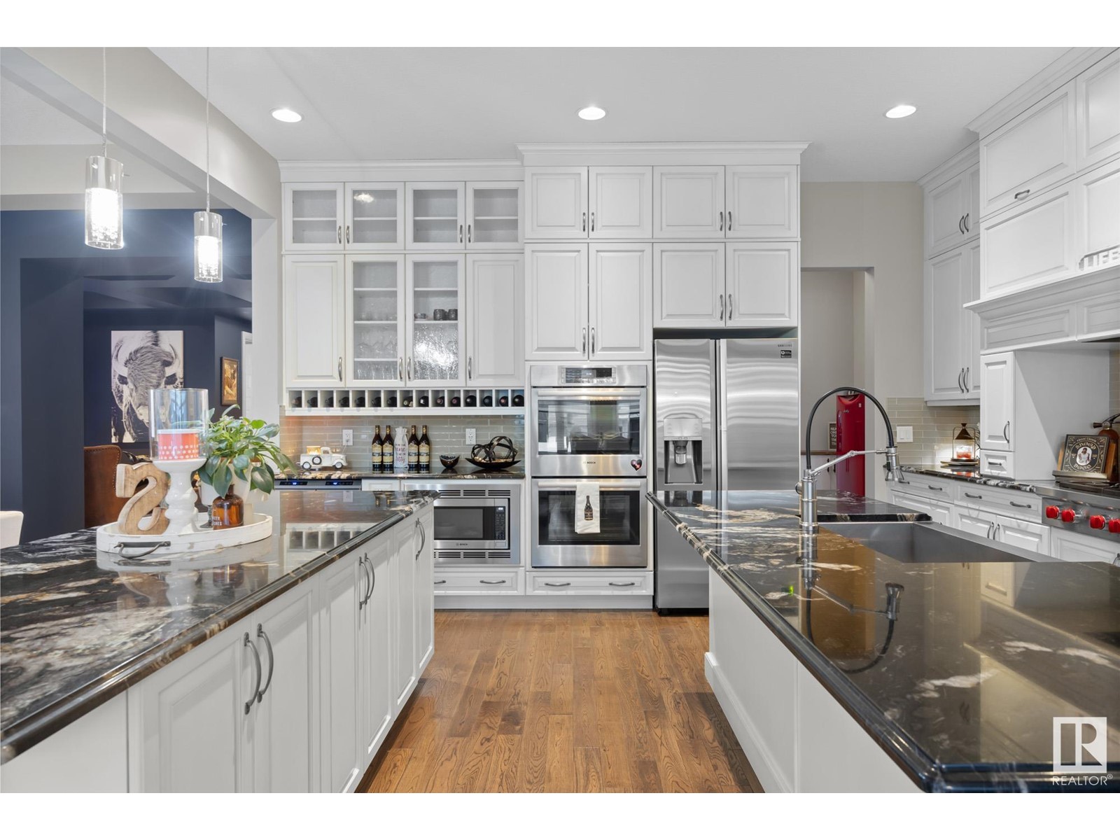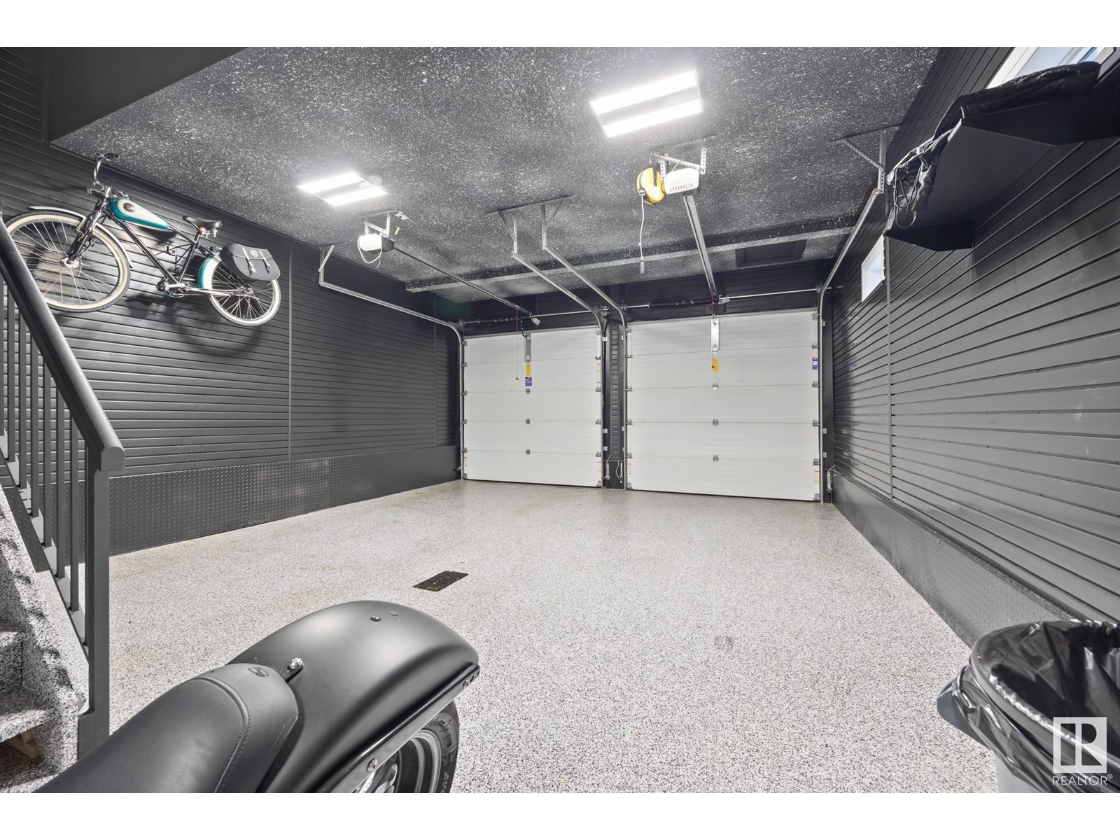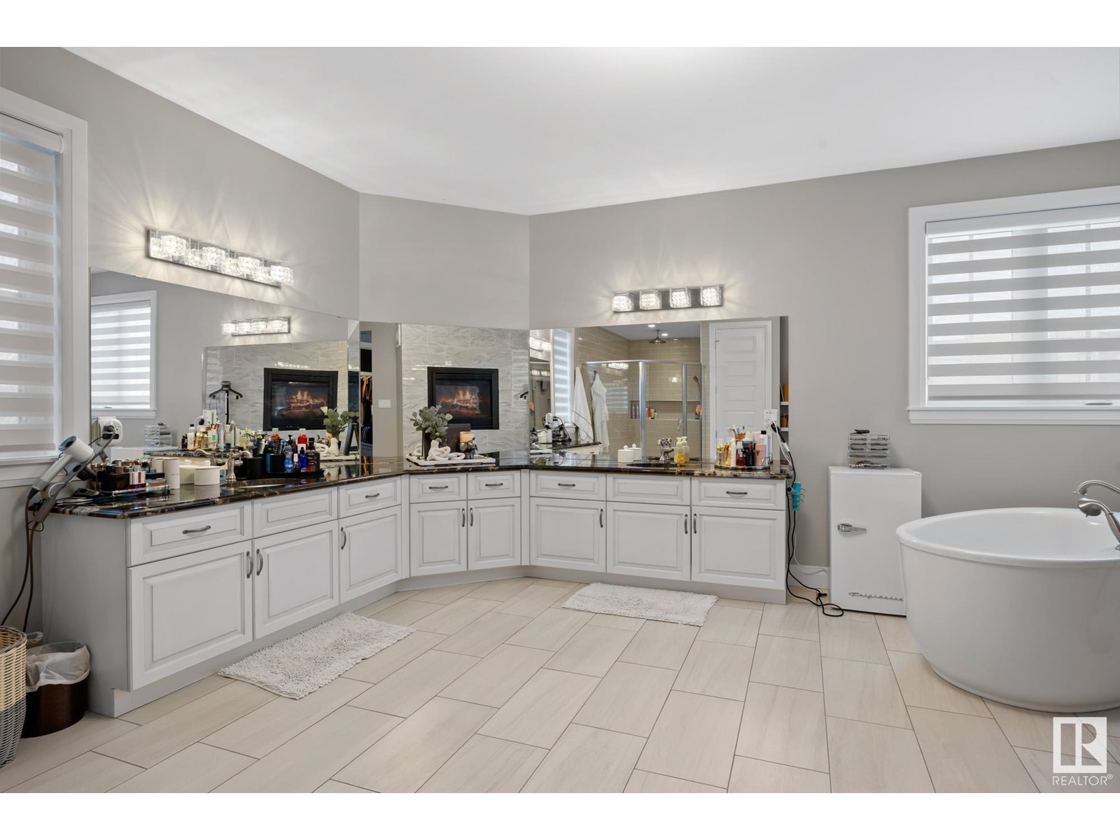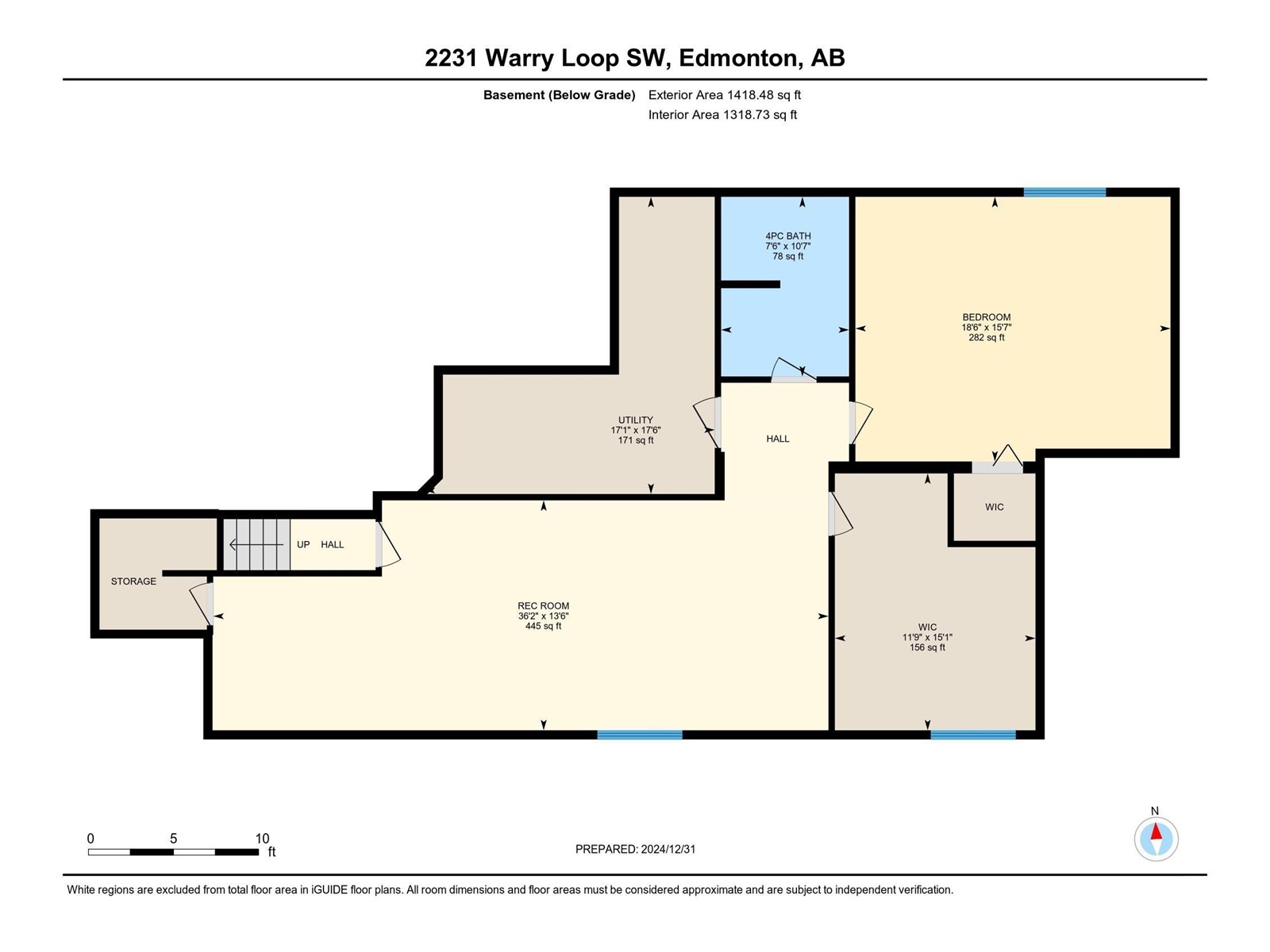2231 Warry Lo Sw Edmonton, Alberta T6W 0N7
$1,999,000
Custom built masterpiece where quality and attention to detail is evident in every inch of this FULLY FINISHED 5050sqft home. Upon entry a stunning lounge area w/fireplace followed by a Massive Kitchen w/ beautiful granite spanning double islands, complemented by stunning white cabinetry + butlers pantry. A top tier appliance package that includes a Wolf 6 burner gas cooktop and Bosch double ovens. The upper level offers hardwood and a total of 4 Bedrooms, each with ensuites, as well as spacious bonus room + laundry room! No expense was spared in the Primary suite. Double walk-in closets, double sided gas fireplace, floating soaker tub, oversized shower, and dual vanities. Basement adds Two more bedrooms, 4pce bath, Rec Room and Gym area. This home is completed with a HEATED tandem triple garage w/epoxy floor & 220. Low Maintenance yard with composite Decking & Turf. As an owner, enjoy access to amenities exclusive to Upper Windermere that include swimming pool, basketball court, playground, and ice rink! (id:57312)
Property Details
| MLS® Number | E4416768 |
| Property Type | Single Family |
| Neigbourhood | Windermere |
| AmenitiesNearBy | Golf Course, Playground, Public Transit, Schools, Shopping |
| CommunityFeatures | Public Swimming Pool |
| Features | Closet Organizers, No Smoking Home, Recreational |
| Structure | Deck, Porch, Patio(s) |
Building
| BathroomTotal | 5 |
| BedroomsTotal | 6 |
| Amenities | Vinyl Windows |
| Appliances | Dishwasher, Dryer, Oven - Built-in, Stove, Washer, Window Coverings, Wine Fridge, Refrigerator |
| BasementDevelopment | Finished |
| BasementType | Full (finished) |
| ConstructedDate | 2015 |
| ConstructionStyleAttachment | Detached |
| CoolingType | Central Air Conditioning |
| FireProtection | Smoke Detectors |
| HalfBathTotal | 1 |
| HeatingType | Forced Air |
| StoriesTotal | 2 |
| SizeInterior | 3625.1774 Sqft |
| Type | House |
Parking
| Heated Garage | |
| Attached Garage |
Land
| Acreage | No |
| FenceType | Fence |
| LandAmenities | Golf Course, Playground, Public Transit, Schools, Shopping |
| SizeIrregular | 485.89 |
| SizeTotal | 485.89 M2 |
| SizeTotalText | 485.89 M2 |
Rooms
| Level | Type | Length | Width | Dimensions |
|---|---|---|---|---|
| Lower Level | Family Room | Measurements not available | ||
| Lower Level | Bedroom 5 | Measurements not available | ||
| Lower Level | Bedroom 6 | Measurements not available | ||
| Main Level | Living Room | Measurements not available | ||
| Main Level | Dining Room | Measurements not available | ||
| Main Level | Kitchen | Measurements not available | ||
| Upper Level | Primary Bedroom | Measurements not available | ||
| Upper Level | Bedroom 2 | Measurements not available | ||
| Upper Level | Bedroom 3 | Measurements not available | ||
| Upper Level | Bedroom 4 | Measurements not available | ||
| Upper Level | Bonus Room | Measurements not available | ||
| Upper Level | Laundry Room | Measurements not available |
https://www.realtor.ca/real-estate/27758944/2231-warry-lo-sw-edmonton-windermere
Interested?
Contact us for more information
Twyla D. Lalonde
Associate
510- 800 Broadmoor Blvd
Sherwood Park, Alberta T8A 4Y6


