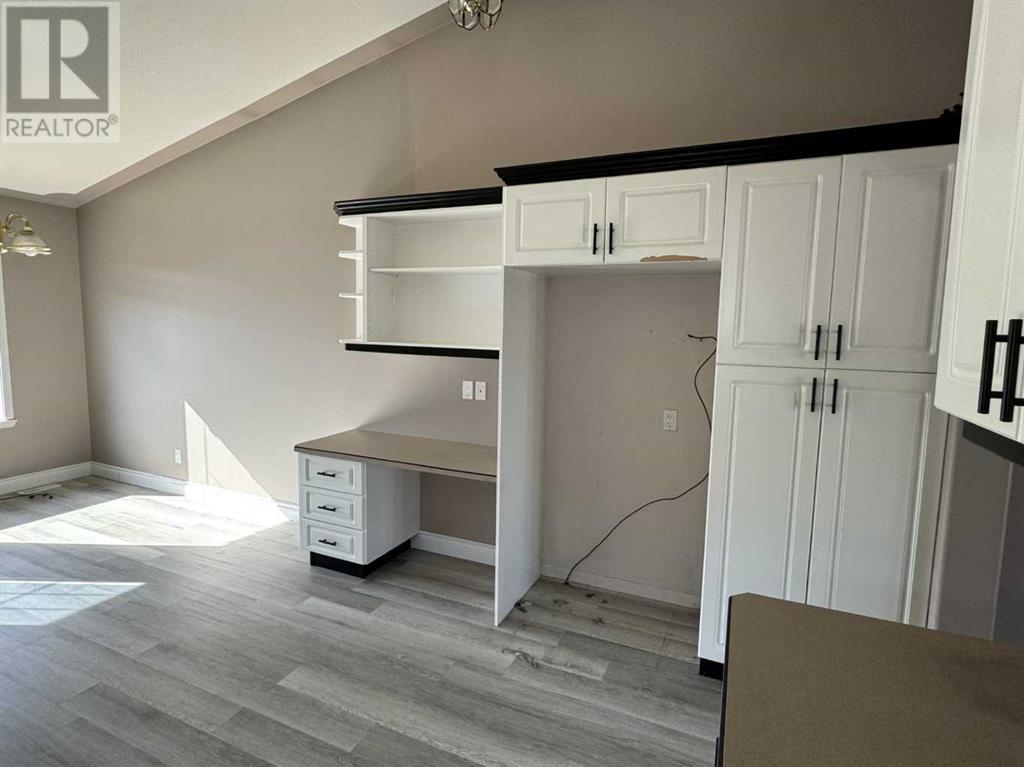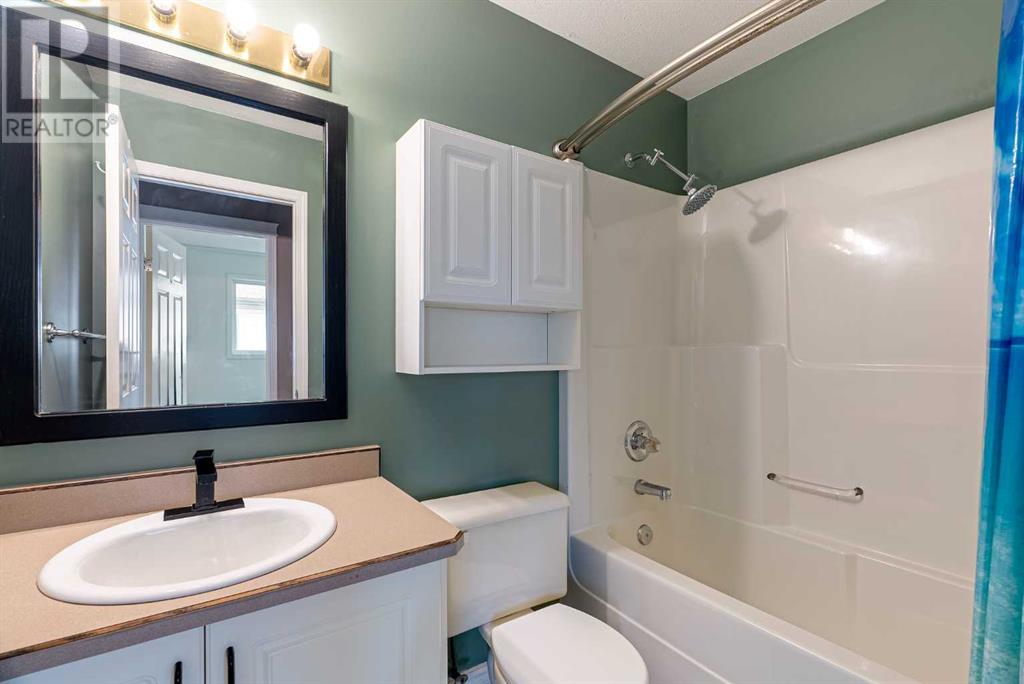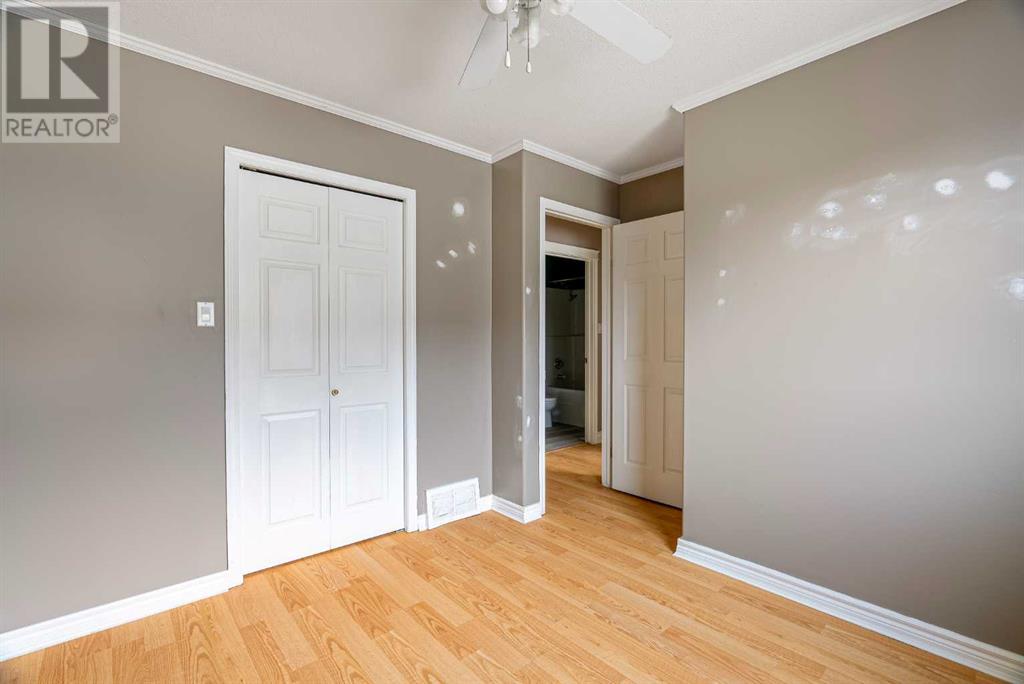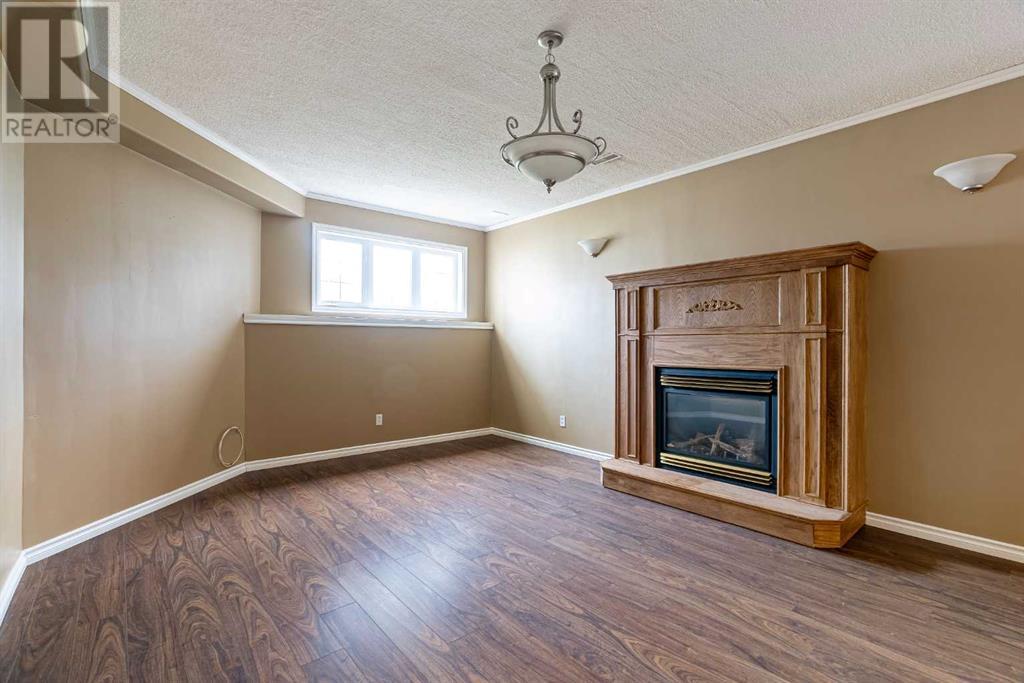223 Williams Drive Fort Mcmurray, Alberta T9H 5H2
$435,000
IMMEDIATE POSSESSION AVAILABLE ON THIS FULLY DEVELOPED 4 BEDROOM 3 BATHROOM HOME IN WOOD BUFFALO. Situated in a large lot within walking distance of parks, trails, and more. Inside this spacious home NO CARPET home, you have a large front living room, large eat-in kitchen with white cabinets, wrap-around island, and oversized dining area with garden doors leading to your yard. The main level continues with 3 bedrooms, main 4 pc bathroom. Primary bedroom with WALK-IN CLOSET, AND FULL ENSUITE. The Fully developed basement features a family room with gas fireplace, then a games room. Basement offers large above-ground windows making this lower level bright. The basement is complete with a 4th bedroom and full bathroom. On the exterior of the home, you have an extra wide driveway for extra parking, an ATTACHED DOUBLE GARAGE. The backyard offers a fully fenced and landscaped yard with large deck and hot tub area. This home is move-in ready. Call today for your personal tour. (id:57312)
Property Details
| MLS® Number | A2176884 |
| Property Type | Single Family |
| Community Name | Wood Buffalo |
| AmenitiesNearBy | Park, Playground |
| Features | Other, Closet Organizers |
| ParkingSpaceTotal | 4 |
| Plan | 0021016 |
| Structure | Deck |
Building
| BathroomTotal | 3 |
| BedroomsAboveGround | 3 |
| BedroomsBelowGround | 1 |
| BedroomsTotal | 4 |
| Appliances | None |
| ArchitecturalStyle | Bi-level |
| BasementDevelopment | Finished |
| BasementType | Full (finished) |
| ConstructedDate | 2000 |
| ConstructionStyleAttachment | Detached |
| CoolingType | None |
| ExteriorFinish | Vinyl Siding |
| FireplacePresent | Yes |
| FireplaceTotal | 1 |
| FlooringType | Laminate, Tile, Vinyl |
| FoundationType | Poured Concrete |
| HeatingFuel | Natural Gas |
| HeatingType | Forced Air |
| SizeInterior | 1260 Sqft |
| TotalFinishedArea | 1260 Sqft |
| Type | House |
Parking
| Concrete | |
| Attached Garage | 2 |
Land
| Acreage | No |
| FenceType | Fence |
| LandAmenities | Park, Playground |
| SizeDepth | 33.52 M |
| SizeFrontage | 15.25 M |
| SizeIrregular | 5499.25 |
| SizeTotal | 5499.25 Sqft|4,051 - 7,250 Sqft |
| SizeTotalText | 5499.25 Sqft|4,051 - 7,250 Sqft |
| ZoningDescription | R1 |
Rooms
| Level | Type | Length | Width | Dimensions |
|---|---|---|---|---|
| Basement | 3pc Bathroom | 1.63 M x 2.26 M | ||
| Basement | Bedroom | 3.58 M x 3.51 M | ||
| Main Level | 4pc Bathroom | 1.52 M x 2.41 M | ||
| Main Level | 4pc Bathroom | 1.52 M x 2.41 M | ||
| Main Level | Bedroom | 3.15 M x 3.45 M | ||
| Main Level | Bedroom | 2.82 M x 2.74 M | ||
| Main Level | Primary Bedroom | 3.89 M x 4.83 M |
https://www.realtor.ca/real-estate/27607214/223-williams-drive-fort-mcmurray-wood-buffalo
Interested?
Contact us for more information
Lisa Hartigan
Associate
9905 Sutherland Street
Fort Mcmurray, Alberta T9H 1V3







































