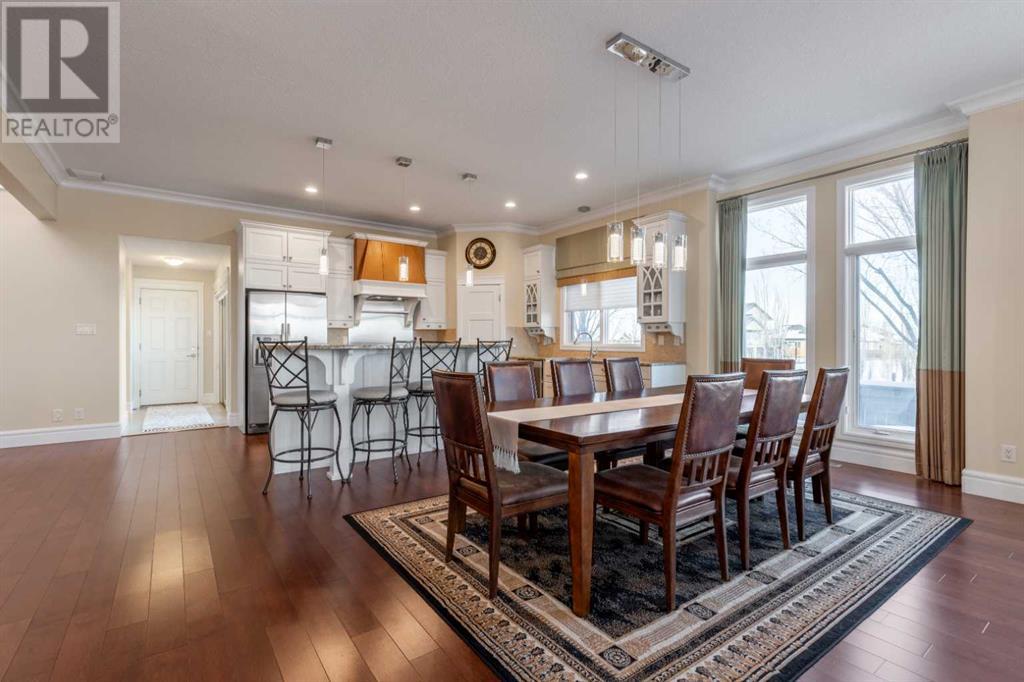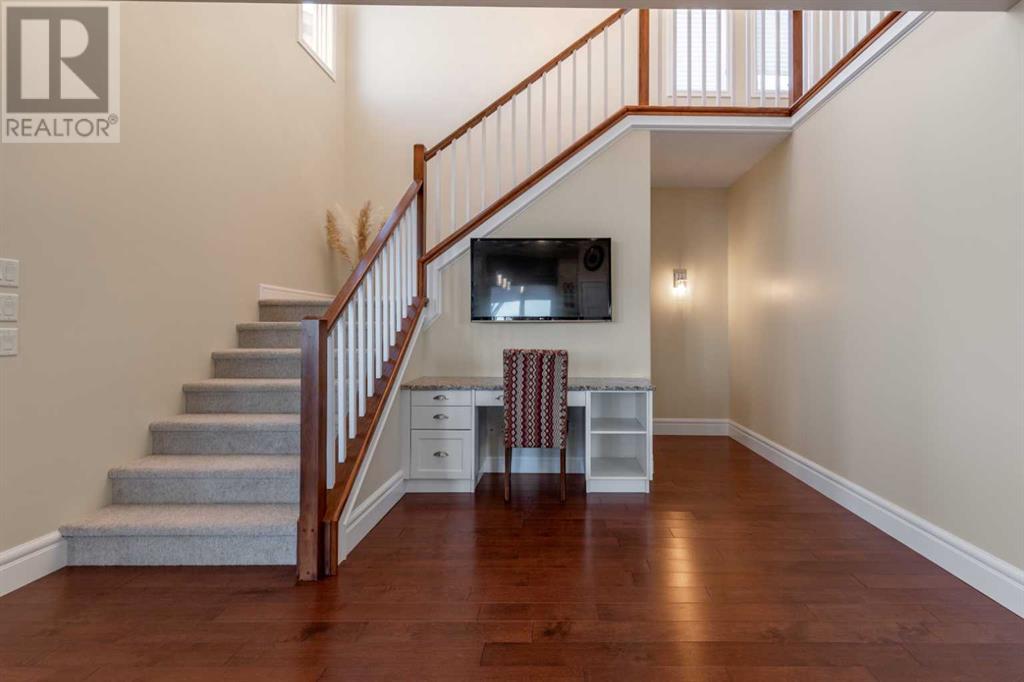223 Grand River Boulevard W Lethbridge, Alberta T1K 8C5
$700,000
You won't need to win the lottery to get this dream home. This former prize home boasts 4 bedrooms and 3.5 bathrooms over 2255 sq.ft on a quiet corner lot in the sought after Riverstone Community. Fully loaded with features including central A/C, central vac, underground sprinklers, fireplace, floor to ceiling windows, wainscotting, designer lighting, oak flooring, and chef-worthy kitchen complete with granite counters and gas stove. This home is the wow-factor on all three levels and finishes off with a beautifully landscaped, fully fenced yard and double attached garage. Don't miss out on this rare opportunity. (id:57312)
Property Details
| MLS® Number | A2181870 |
| Property Type | Single Family |
| Neigbourhood | Riverstone |
| Community Name | Riverstone |
| AmenitiesNearBy | Park |
| Features | Back Lane, No Neighbours Behind, Closet Organizers, Gas Bbq Hookup |
| ParkingSpaceTotal | 2 |
| Plan | 0410575 |
Building
| BathroomTotal | 4 |
| BedroomsAboveGround | 2 |
| BedroomsBelowGround | 2 |
| BedroomsTotal | 4 |
| Appliances | Refrigerator, Gas Stove(s), Dishwasher, Washer & Dryer |
| BasementDevelopment | Finished |
| BasementType | Full (finished) |
| ConstructedDate | 2006 |
| ConstructionMaterial | Wood Frame |
| ConstructionStyleAttachment | Detached |
| CoolingType | Central Air Conditioning |
| ExteriorFinish | Stucco, Vinyl Siding |
| FireProtection | Smoke Detectors |
| FireplacePresent | Yes |
| FireplaceTotal | 1 |
| FlooringType | Carpeted, Hardwood, Tile |
| FoundationType | Poured Concrete |
| HalfBathTotal | 1 |
| HeatingFuel | Natural Gas |
| HeatingType | Forced Air |
| StoriesTotal | 1 |
| SizeInterior | 2255 Sqft |
| TotalFinishedArea | 2255 Sqft |
| Type | House |
Parking
| Attached Garage | 2 |
Land
| Acreage | No |
| FenceType | Fence |
| LandAmenities | Park |
| LandscapeFeatures | Landscaped, Underground Sprinkler |
| SizeDepth | 35.05 M |
| SizeFrontage | 14.32 M |
| SizeIrregular | 5507.00 |
| SizeTotal | 5507 Sqft|4,051 - 7,250 Sqft |
| SizeTotalText | 5507 Sqft|4,051 - 7,250 Sqft |
| ZoningDescription | R-l |
Rooms
| Level | Type | Length | Width | Dimensions |
|---|---|---|---|---|
| Second Level | Primary Bedroom | 15.83 Ft x 19.92 Ft | ||
| Second Level | 5pc Bathroom | 7.08 Ft x 19.50 Ft | ||
| Second Level | Other | 7.08 Ft x 6.92 Ft | ||
| Basement | Bedroom | 13.00 Ft x 10.33 Ft | ||
| Basement | Bedroom | 13.00 Ft x 10.42 Ft | ||
| Basement | 4pc Bathroom | 9.33 Ft x 4.92 Ft | ||
| Basement | Recreational, Games Room | 25.58 Ft x 41.17 Ft | ||
| Basement | Furnace | 16.08 Ft x 8.58 Ft | ||
| Main Level | Living Room | 21.50 Ft x 17.33 Ft | ||
| Main Level | 2pc Bathroom | 7.25 Ft x 3.00 Ft | ||
| Main Level | Laundry Room | 5.33 Ft x 9.17 Ft | ||
| Main Level | Kitchen | 26.08 Ft x 14.08 Ft | ||
| Main Level | Foyer | 8.08 Ft x 7.33 Ft | ||
| Main Level | Bedroom | 11.25 Ft x 15.08 Ft | ||
| Main Level | 3pc Bathroom | 9.33 Ft x 7.67 Ft |
https://www.realtor.ca/real-estate/27708842/223-grand-river-boulevard-w-lethbridge-riverstone
Interested?
Contact us for more information
Jim Archer
Associate
323 - 8 Street South
Lethbridge, Alberta T1J 2J5
















































