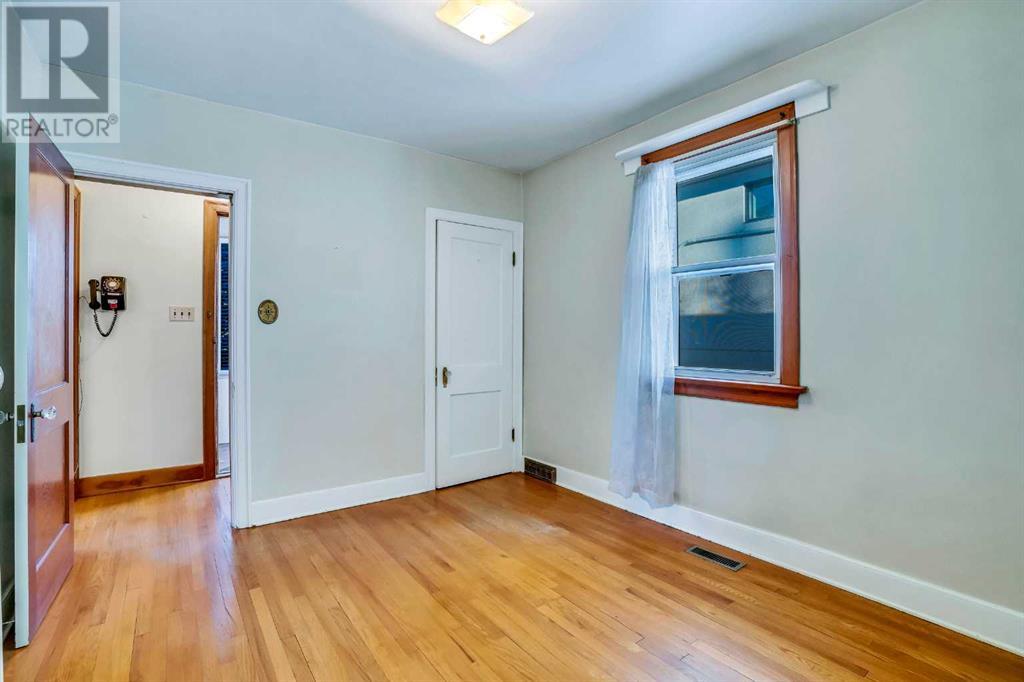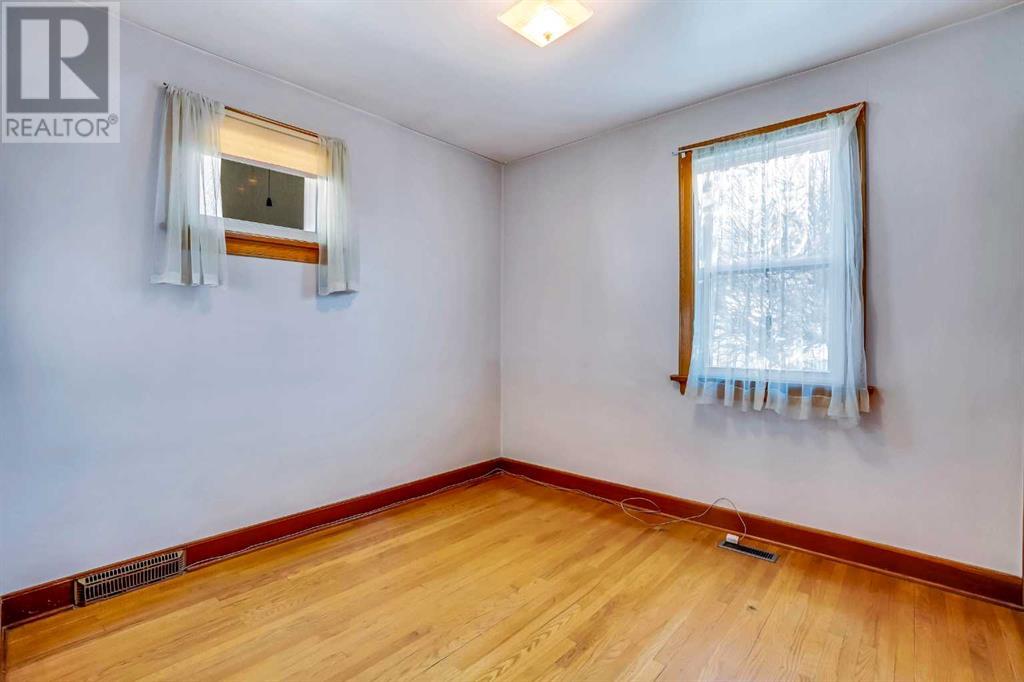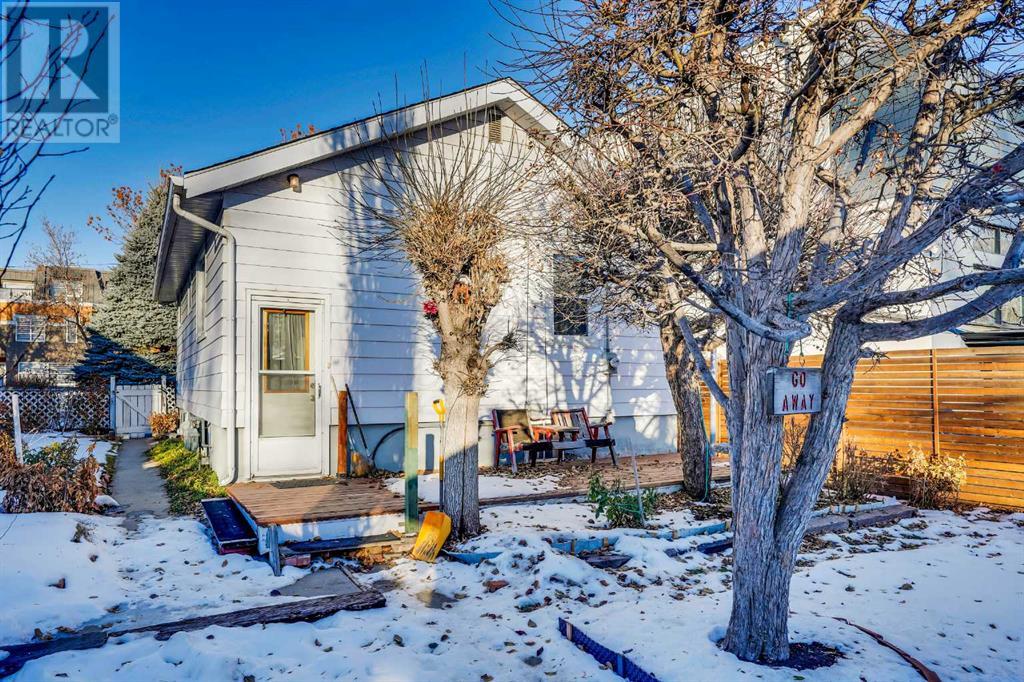223 12 Avenue Ne Calgary, Alberta T2E 1A3
$599,900
Nestled in the vibrant Crescent Heights community. This cozy two bed, one bath home featuring oversized double detached garage offers an incredible opportunity for investors and developers looking to capitalize on the area's growth. Currently zoned R-CG, with its close proximity to downtown, the demand for rental properties in this vibrant community continues to grow, making this an ideal opportunity for savvy investors looking to capitalize on the ongoing development and revitalization in Crescent Heights. Not to mention residents will enjoy easy access to a plethora of urban amenities, trendy shops, and exceptional dining options. Don't miss your chance to invest in a property with potential for both short-term and long-term rental income! (id:57312)
Property Details
| MLS® Number | A2185862 |
| Property Type | Single Family |
| Neigbourhood | Crescent Heights |
| Community Name | Crescent Heights |
| AmenitiesNearBy | Schools, Shopping |
| Features | See Remarks, Back Lane |
| ParkingSpaceTotal | 2 |
| Plan | 470p |
| Structure | Deck |
Building
| BathroomTotal | 1 |
| BedroomsAboveGround | 2 |
| BedroomsTotal | 2 |
| Appliances | Washer, Refrigerator, Gas Stove(s), Dryer |
| ArchitecturalStyle | Bungalow |
| BasementDevelopment | Unfinished |
| BasementType | None (unfinished) |
| ConstructedDate | 1940 |
| ConstructionMaterial | Poured Concrete, Wood Frame |
| ConstructionStyleAttachment | Detached |
| CoolingType | None |
| ExteriorFinish | Asphalt, Concrete, Metal |
| FlooringType | Hardwood, Vinyl |
| FoundationType | Poured Concrete |
| HeatingFuel | Natural Gas |
| HeatingType | Forced Air |
| StoriesTotal | 1 |
| SizeInterior | 711.04 Sqft |
| TotalFinishedArea | 711.04 Sqft |
| Type | House |
Parking
| Detached Garage | 2 |
Land
| Acreage | No |
| FenceType | Fence |
| LandAmenities | Schools, Shopping |
| SizeDepth | 36.45 M |
| SizeFrontage | 11.41 M |
| SizeIrregular | 418.00 |
| SizeTotal | 418 M2|4,051 - 7,250 Sqft |
| SizeTotalText | 418 M2|4,051 - 7,250 Sqft |
| ZoningDescription | R-cg |
Rooms
| Level | Type | Length | Width | Dimensions |
|---|---|---|---|---|
| Main Level | 4pc Bathroom | 6.58 Ft x 6.00 Ft | ||
| Main Level | Bedroom | 9.92 Ft x 9.33 Ft | ||
| Main Level | Primary Bedroom | 9.83 Ft x 11.33 Ft | ||
| Main Level | Living Room | 11.08 Ft x 18.42 Ft | ||
| Main Level | Kitchen | 11.08 Ft x 9.17 Ft |
https://www.realtor.ca/real-estate/27776547/223-12-avenue-ne-calgary-crescent-heights
Interested?
Contact us for more information
Elias Z. Haddad
Associate
100, 1301 8 Street S.w.
Calgary, Alberta T2R 1B7





























