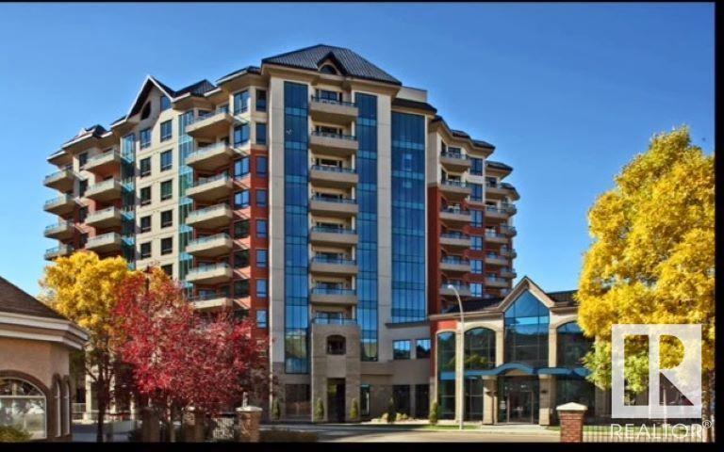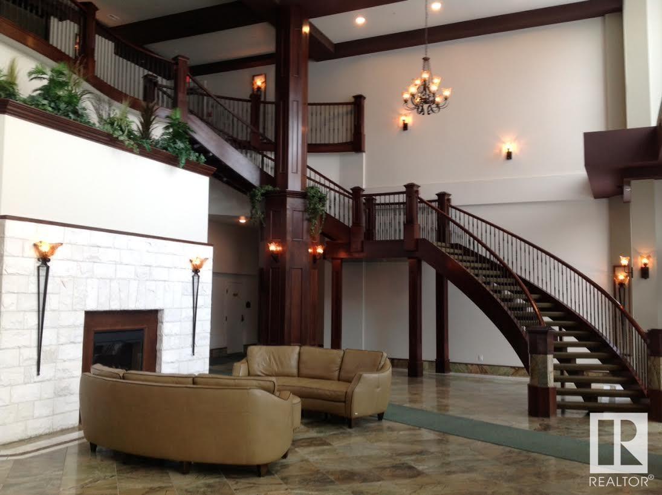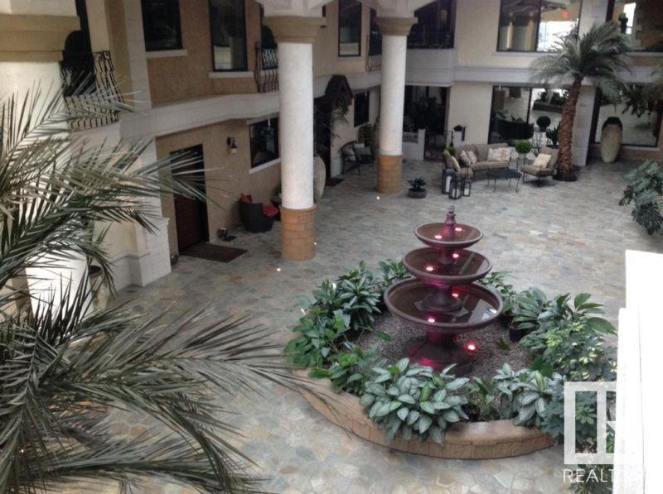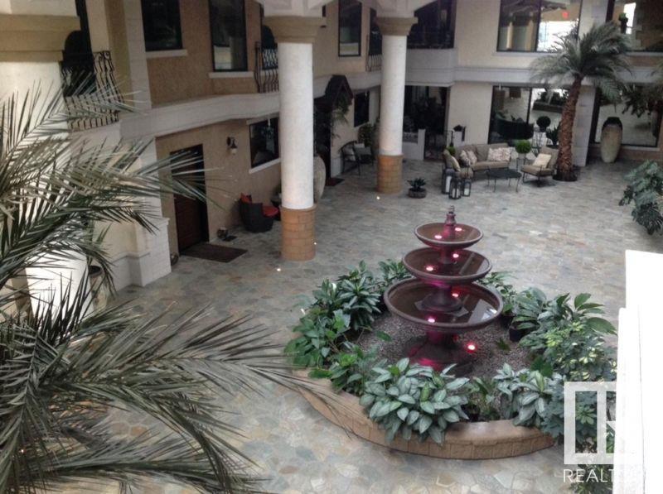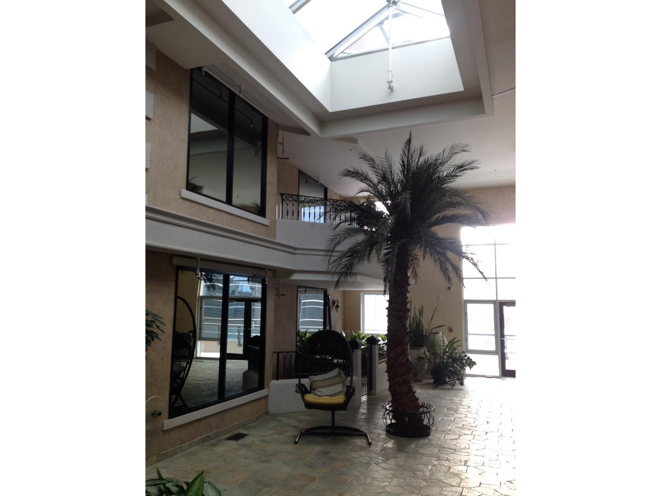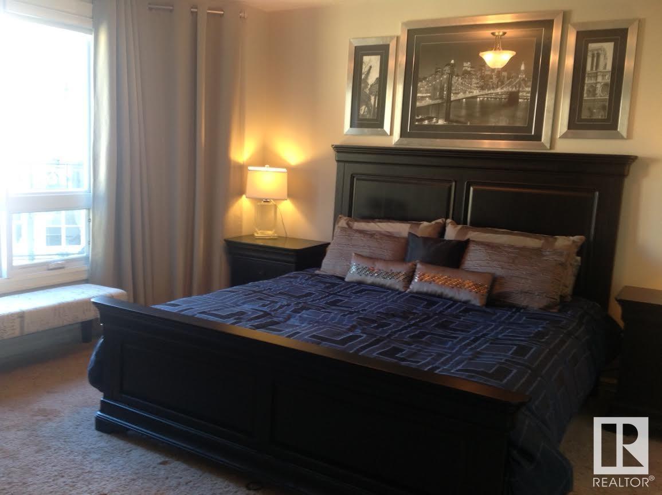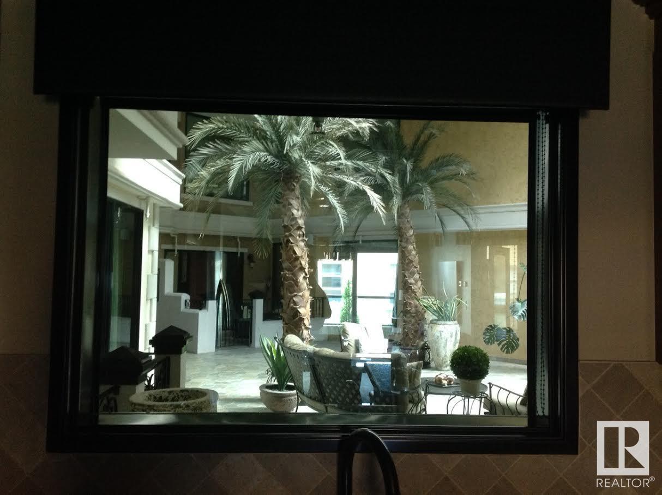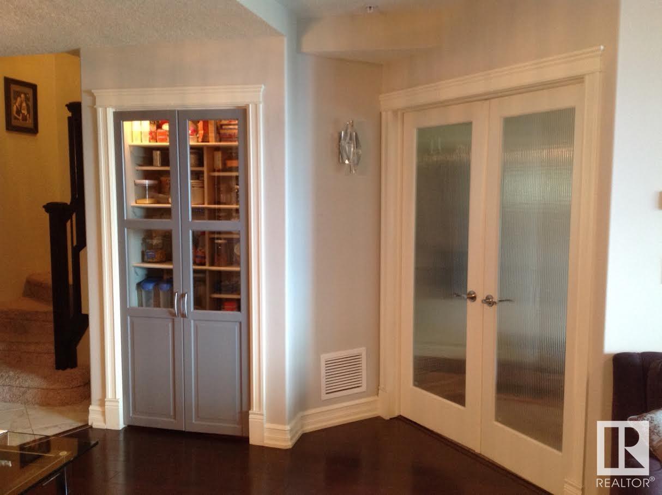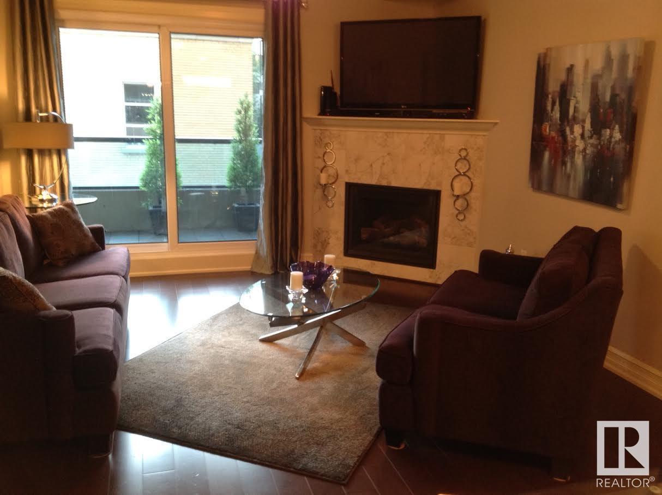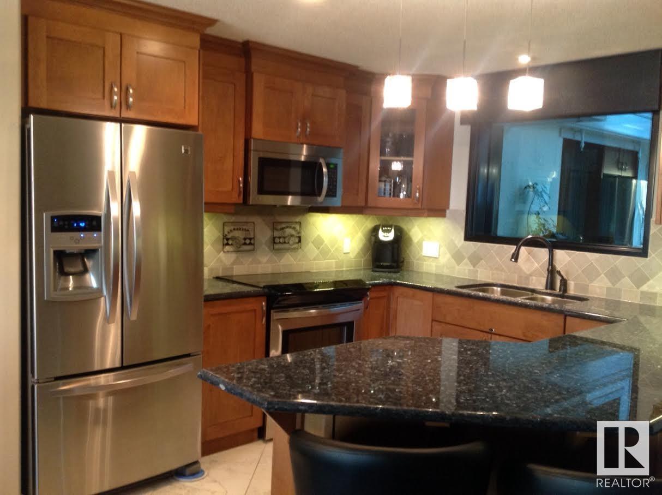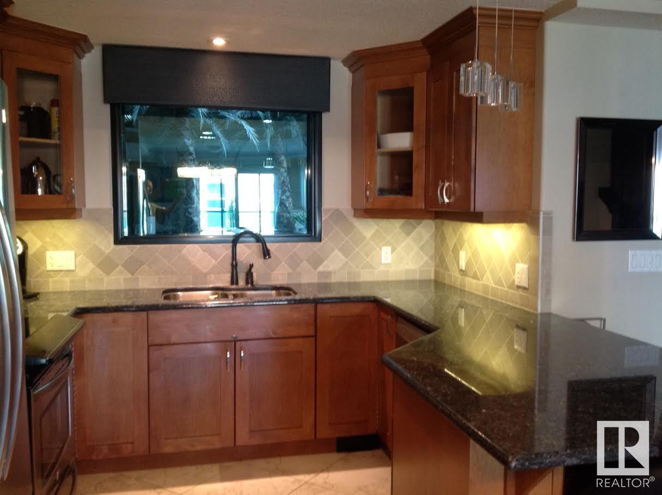#223 10142 111 St Nw Nw Edmonton, Alberta T5K 1K6
$359,900Maintenance, Caretaker, Exterior Maintenance, Heat, Insurance, Common Area Maintenance, Landscaping, Other, See Remarks, Property Management
$787.71 Monthly
Maintenance, Caretaker, Exterior Maintenance, Heat, Insurance, Common Area Maintenance, Landscaping, Other, See Remarks, Property Management
$787.71 Monthly5 star living in Meridian Plaza- executive luxury with unsurpassed amenities. Your front door opens to a beautiful tropical atrium with palm trees & water fountain. This quiet 2 story condo is loaded with features- gourmet kitchen with granite counters, stainless appliances, Delton cabinetry, espresso hardwood, Spanish floor tile, marble backsplash, gas fireplace, gas BBQ, A/C, king sized bedrooms, closet organizers, French doors, custom window coverings, insuite stacked laundry, built in vacuum, assigned storage unit & titles indoor parking stall. The complex has a breathtaking marble lobby with grand staircase, fireplace, owners lounge, business centre, banquet facility, guest suite, exercise room, bike storage room, ample visitor parking & video monitored security. Conveniently located close to downtown shopping, restaurants, LRT, river valley trails, McEwan University & just 8 blocks from the Ice District Arena. (id:57312)
Property Details
| MLS® Number | E4385515 |
| Property Type | Single Family |
| Neigbourhood | Oliver |
| AmenitiesNearBy | Golf Course, Public Transit, Schools, Shopping |
| Features | Flat Site, Lane, Closet Organizers, No Smoking Home |
| ParkingSpaceTotal | 1 |
| Structure | Patio(s) |
Building
| BathroomTotal | 3 |
| BedroomsTotal | 2 |
| Amenities | Ceiling - 9ft, Vinyl Windows |
| Appliances | Dishwasher, Dryer, Garage Door Opener, Microwave, Refrigerator, Washer/dryer Stack-up, Stove, Central Vacuum, Washer, Window Coverings |
| BasementType | None |
| ConstructedDate | 2011 |
| CoolingType | Central Air Conditioning |
| FireProtection | Smoke Detectors |
| FireplaceFuel | Gas |
| FireplacePresent | Yes |
| FireplaceType | Unknown |
| HalfBathTotal | 1 |
| HeatingType | Heat Pump |
| SizeInterior | 116 M2 |
| Type | Apartment |
Parking
| Heated Garage | |
| Parkade | |
| Indoor | |
| Stall | |
| Underground |
Land
| Acreage | No |
| LandAmenities | Golf Course, Public Transit, Schools, Shopping |
Rooms
| Level | Type | Length | Width | Dimensions |
|---|---|---|---|---|
| Main Level | Living Room | 3.8m x 3.9m | ||
| Main Level | Dining Room | 4.2m x 2.5m | ||
| Main Level | Kitchen | 3m x 3m | ||
| Main Level | Den | 2.1m x 4.1m | ||
| Upper Level | Primary Bedroom | 4.3 m | Measurements not available x 4.3 m | |
| Upper Level | Bedroom 2 | 3.25m x 3.8m |
https://www.realtor.ca/real-estate/26846186/223-10142-111-st-nw-nw-edmonton-oliver
Interested?
Contact us for more information
Bill M. Tarrabain
Broker
4107 99 St Nw
Edmonton, Alberta T6E 3N4
