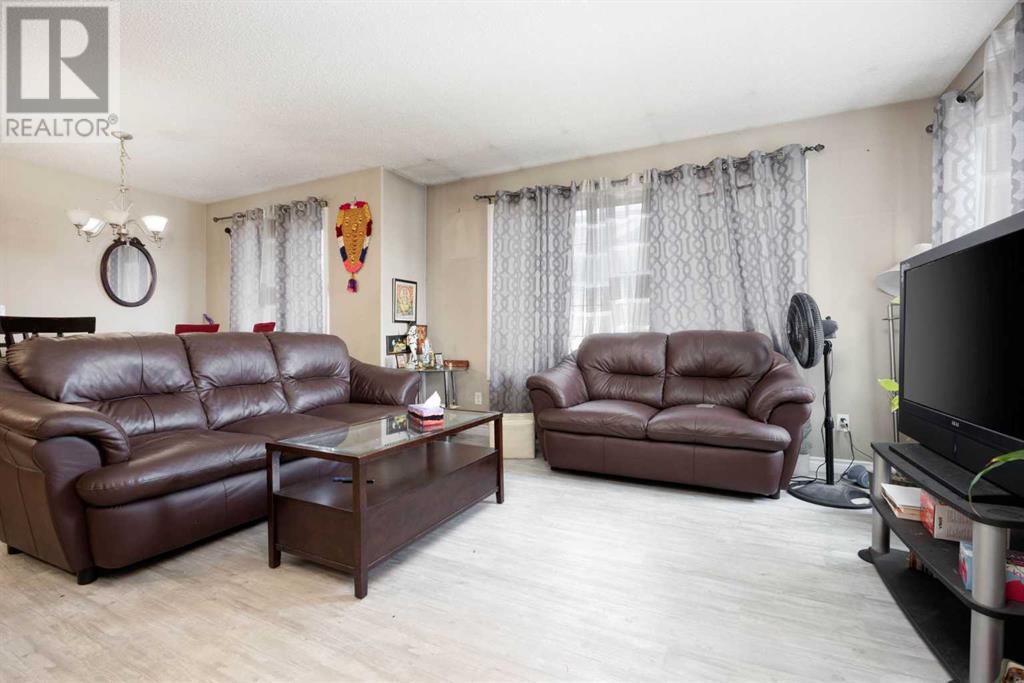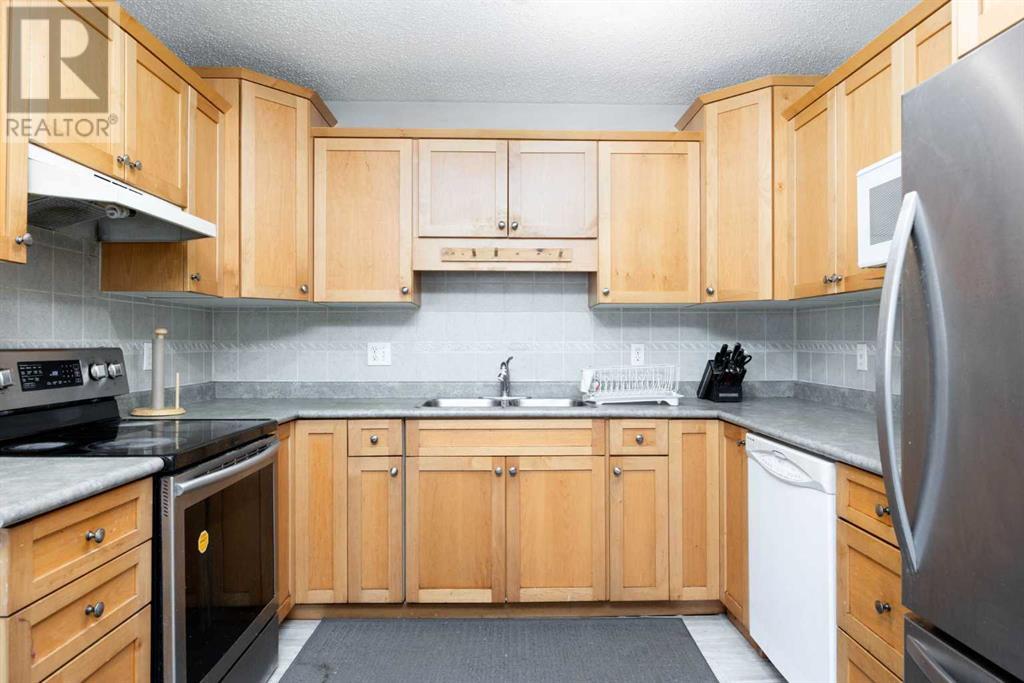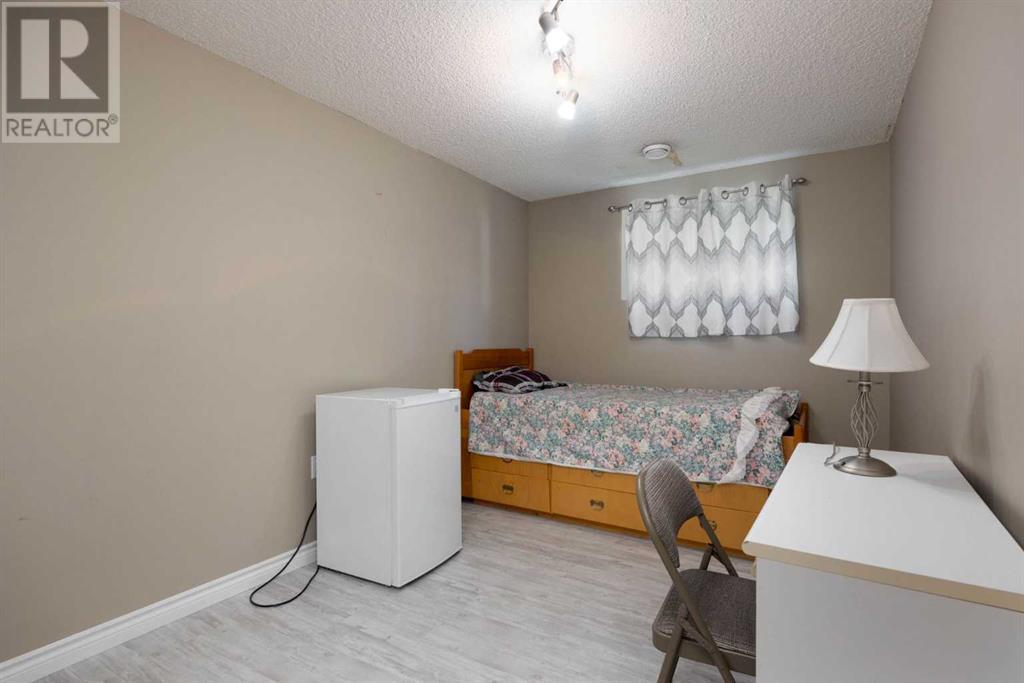222 Carteret Drive Fort Mcmurray, Alberta T9K 2V7
$369,900
Charming 4-Bedroom Bungalow Duplex in Timberlea with Attached Heated GarageWelcome to This Beautiful Bungalow-style duplex located in The Desirable Timberlea neighborhood. This home offers the perfect blend of comfort and style, complete with an attached heated garage.Close to bus stops and Timberlea Athletic Park.Step inside to discover an inviting open-concept layout that seamlessly connects the large living room and dinette area, both flooded with natural light. The kitchen features wood cabinets, ample cupboard and countertop space, and stainless steel appliances—perfect for cooking and entertaining.The oversized primary bedroom includes a walk-in closet and direct access to a stunning four-piece main bathroom. The basement is welcoming, with a gas fireplace in the Bigger Bedroom, leading to two additional spacious bedrooms and a second four-piece bathroom. You’ll also find a convenient laundry room and extra storage space.Don’t miss out on this fantastic opportunity—call today to schedule your private viewing! (id:57312)
Property Details
| MLS® Number | A2159639 |
| Property Type | Single Family |
| Neigbourhood | Timberlea |
| Community Name | Timberlea |
| Features | Pvc Window, Level |
| ParkingSpaceTotal | 1 |
| Plan | 0425471 |
Building
| BathroomTotal | 2 |
| BedroomsAboveGround | 1 |
| BedroomsBelowGround | 3 |
| BedroomsTotal | 4 |
| Appliances | Washer, Refrigerator, Dishwasher, Stove, Dryer, Microwave |
| ArchitecturalStyle | Bungalow |
| BasementDevelopment | Finished |
| BasementType | Full (finished) |
| ConstructedDate | 2004 |
| ConstructionStyleAttachment | Semi-detached |
| CoolingType | None |
| ExteriorFinish | Vinyl Siding |
| FireplacePresent | Yes |
| FireplaceTotal | 1 |
| FlooringType | Laminate |
| FoundationType | Poured Concrete |
| HeatingType | Forced Air |
| StoriesTotal | 1 |
| SizeInterior | 818.17 Sqft |
| TotalFinishedArea | 818.17 Sqft |
| Type | Duplex |
Parking
| Attached Garage | 1 |
Land
| Acreage | No |
| FenceType | Partially Fenced |
| SizeIrregular | 3029.17 |
| SizeTotal | 3029.17 Sqft|0-4,050 Sqft |
| SizeTotalText | 3029.17 Sqft|0-4,050 Sqft |
| ZoningDescription | R1s |
Rooms
| Level | Type | Length | Width | Dimensions |
|---|---|---|---|---|
| Basement | Furnace | 5.75 Ft x 9.33 Ft | ||
| Lower Level | 4pc Bathroom | 8.00 Ft x 4.92 Ft | ||
| Lower Level | Bedroom | 9.33 Ft x 11.58 Ft | ||
| Lower Level | Bedroom | 8.42 Ft x 15.33 Ft | ||
| Lower Level | Bedroom | 14.25 Ft x 15.58 Ft | ||
| Main Level | 5pc Bathroom | 4.83 Ft x 12.08 Ft | ||
| Main Level | Dining Room | 11.17 Ft x 8.67 Ft | ||
| Main Level | Kitchen | 10.00 Ft x 9.92 Ft | ||
| Main Level | Living Room | 13.67 Ft x 13.17 Ft | ||
| Main Level | Primary Bedroom | 13.75 Ft x 12.08 Ft |
https://www.realtor.ca/real-estate/27319343/222-carteret-drive-fort-mcmurray-timberlea
Interested?
Contact us for more information
Fatima Mian
Associate Broker
#215 - 8520 Manning Avenue
Fort Mcmurray, Alberta T9H 5G2
























