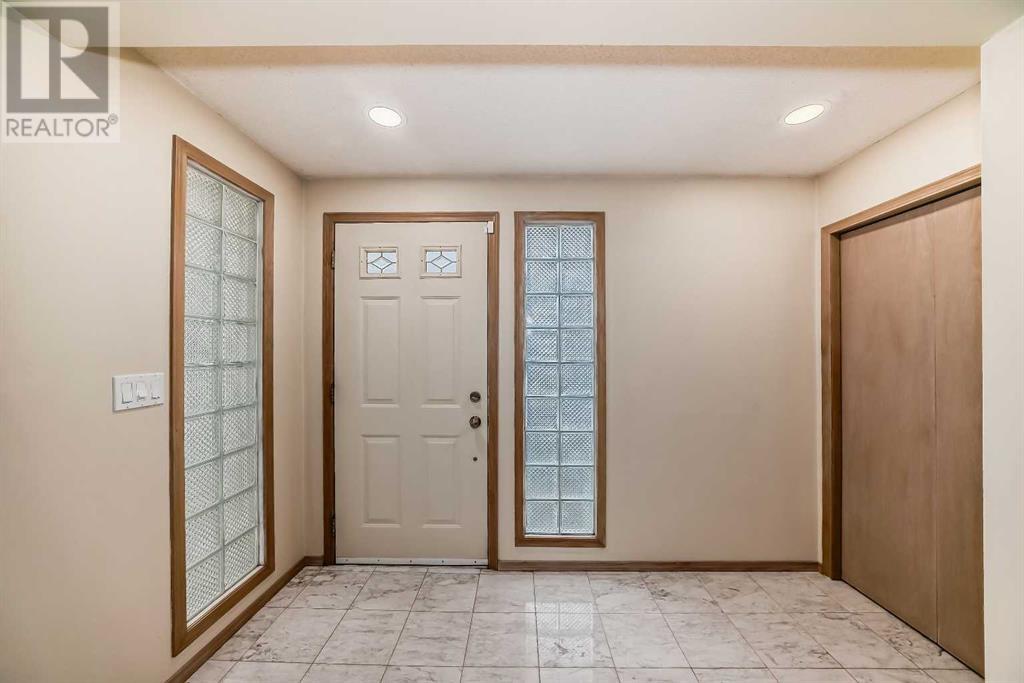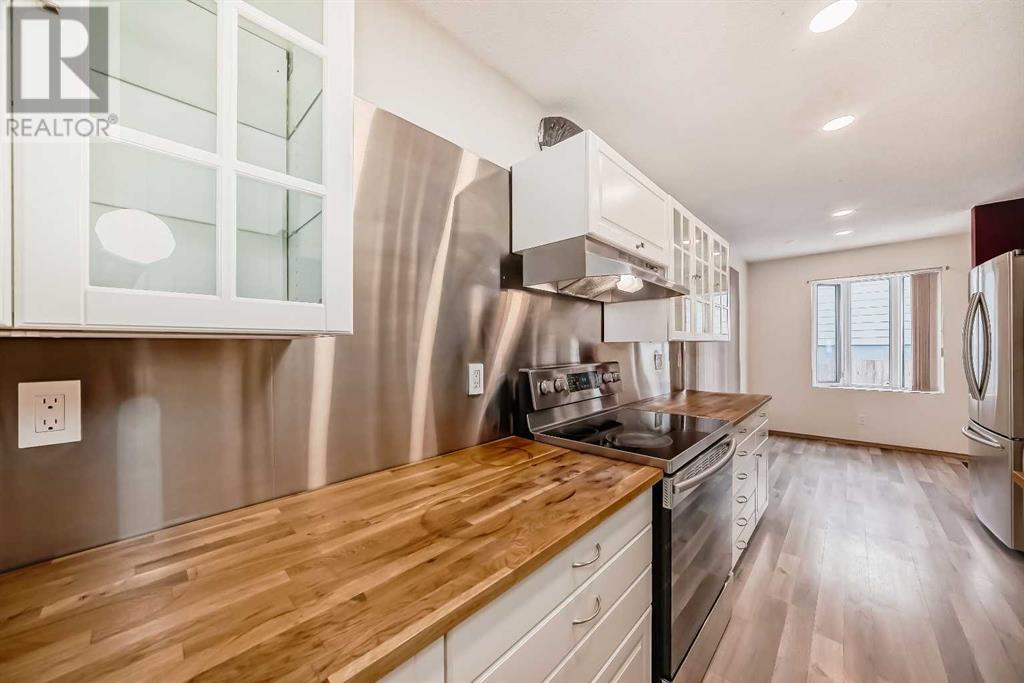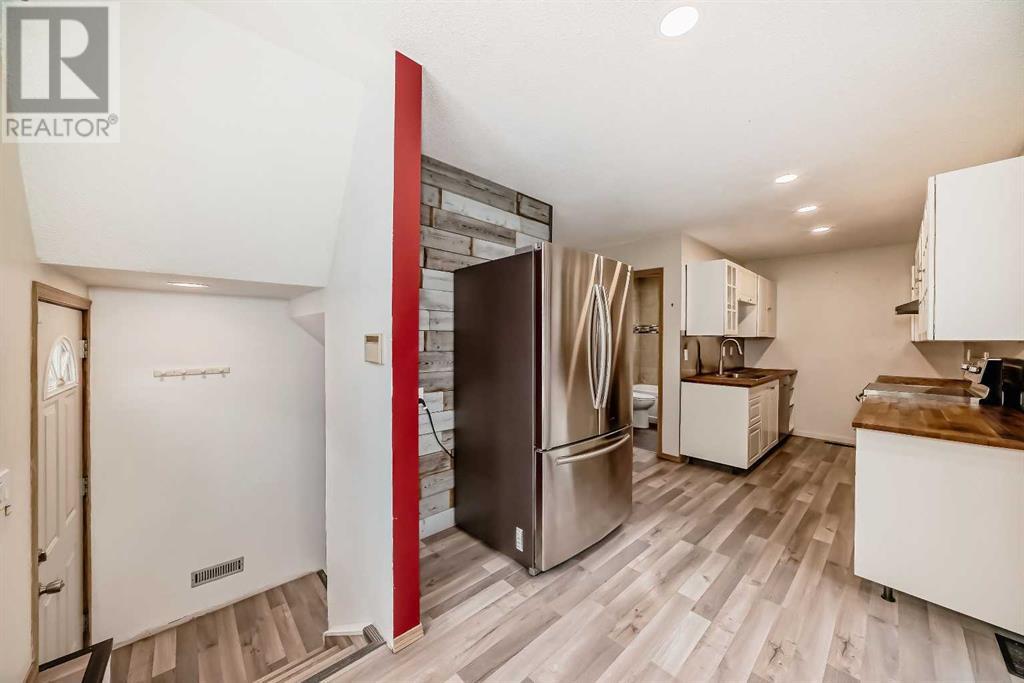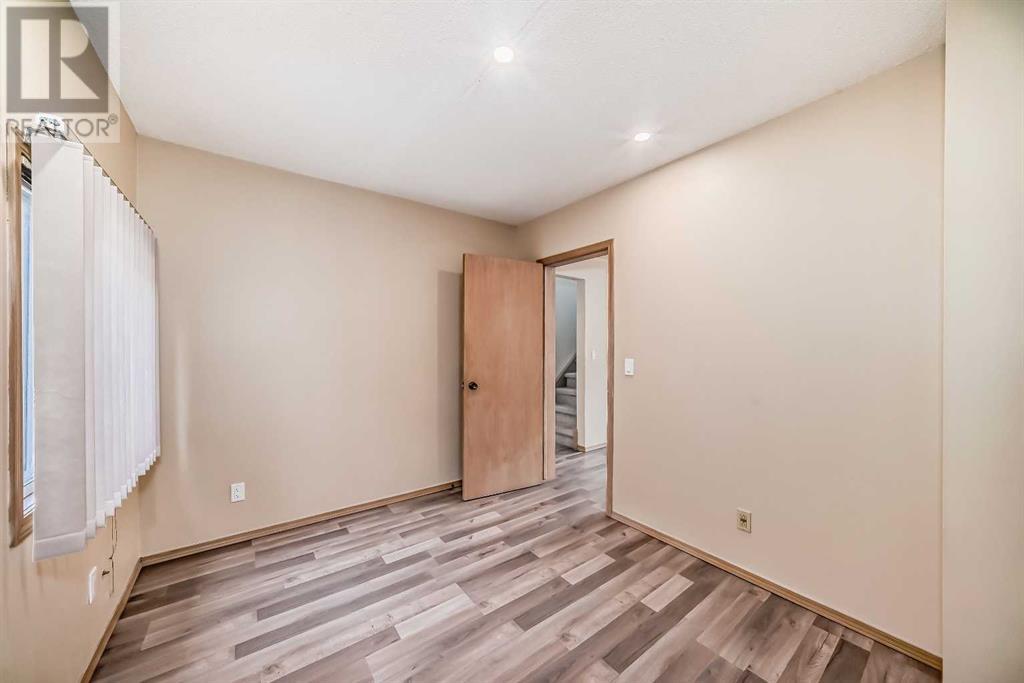222 13 Street Ne Calgary, Alberta T2E 4S2
$699,900
Situated in one of Renfrew's most sought-after locations atop Tom Campbell Hill, this property offers an excellent opportunity for a savvy investor or buyer. With a lot size of 4,532 sq ft, the potential for redevelopment is substantial. The main floor features a cozy living room with a wood stove, a dining area, a bedroom/office, a full bathroom, and an updated kitchen with patio doors leading out to a deck. Upstairs, you'll find a versatile flex space, another full bathroom, and a walkthrough closet that leads to the master bedroom, complete with its own deck and city views. The partially finished lower level includes a recreational area, laundry facilities, and a storage/utility room. The large backyard offers a patio, while the oversized 23'x26' double garage provides ample space for parking and storage. Additional highlights include a paved alley, a newer hot water tank, replaced roof shingles, and several updated appliances. This home is just a short walk to downtown, the Calgary Zoo, LRT, Telus Spark, and the Bow River Pathway system. Be sure to check out the video in the media section or schedule a private showing today! (id:57312)
Property Details
| MLS® Number | A2187799 |
| Property Type | Single Family |
| Neigbourhood | Renfrew |
| Community Name | Renfrew |
| AmenitiesNearBy | Schools, Shopping |
| Features | See Remarks, Back Lane |
| ParkingSpaceTotal | 2 |
| Plan | 8150an |
| Structure | Deck |
Building
| BathroomTotal | 2 |
| BedroomsAboveGround | 1 |
| BedroomsTotal | 1 |
| Appliances | Washer, Refrigerator, Dishwasher, Stove, Dryer, Freezer, Window Coverings, Garage Door Opener |
| BasementDevelopment | Partially Finished |
| BasementType | Full (partially Finished) |
| ConstructedDate | 1915 |
| ConstructionMaterial | Wood Frame |
| ConstructionStyleAttachment | Detached |
| CoolingType | None |
| ExteriorFinish | Brick, Stucco |
| FireplacePresent | Yes |
| FireplaceTotal | 1 |
| FlooringType | Carpeted, Ceramic Tile, Laminate |
| FoundationType | Poured Concrete |
| HeatingType | Forced Air |
| StoriesTotal | 2 |
| SizeInterior | 1331.8 Sqft |
| TotalFinishedArea | 1331.8 Sqft |
| Type | House |
Parking
| Detached Garage | 2 |
Land
| Acreage | No |
| FenceType | Fence |
| LandAmenities | Schools, Shopping |
| LandscapeFeatures | Landscaped |
| SizeFrontage | 13.73 M |
| SizeIrregular | 421.00 |
| SizeTotal | 421 M2|4,051 - 7,250 Sqft |
| SizeTotalText | 421 M2|4,051 - 7,250 Sqft |
| ZoningDescription | R-cg |
Rooms
| Level | Type | Length | Width | Dimensions |
|---|---|---|---|---|
| Basement | Laundry Room | 15.75 Ft x 10.00 Ft | ||
| Basement | Family Room | 20.33 Ft x 8.08 Ft | ||
| Main Level | Dining Room | 11.83 Ft x 11.58 Ft | ||
| Main Level | Kitchen | 12.17 Ft x 6.92 Ft | ||
| Main Level | Breakfast | 9.25 Ft x 8.50 Ft | ||
| Main Level | 4pc Bathroom | 7.00 Ft x 4.83 Ft | ||
| Main Level | Office | 8.83 Ft x 11.00 Ft | ||
| Main Level | Living Room | 21.08 Ft x 9.25 Ft | ||
| Main Level | Other | 10.00 Ft x 4.17 Ft | ||
| Upper Level | Other | 9.67 Ft x 11.33 Ft | ||
| Upper Level | Primary Bedroom | 11.92 Ft x 9.33 Ft | ||
| Upper Level | 3pc Bathroom | 9.08 Ft x 4.00 Ft | ||
| Upper Level | Bonus Room | 21.42 Ft x 8.75 Ft |
https://www.realtor.ca/real-estate/27807079/222-13-street-ne-calgary-renfrew
Interested?
Contact us for more information
Lily Chan
Associate
202, 5403 Crowchild Trail N.w.
Calgary, Alberta T3B 4Z1



















































