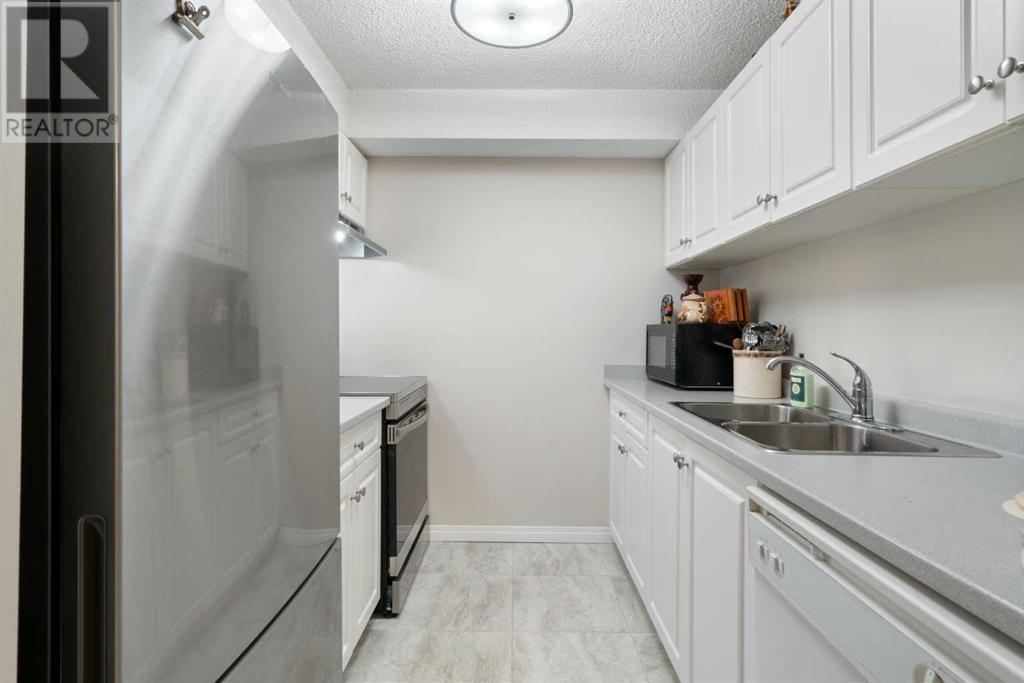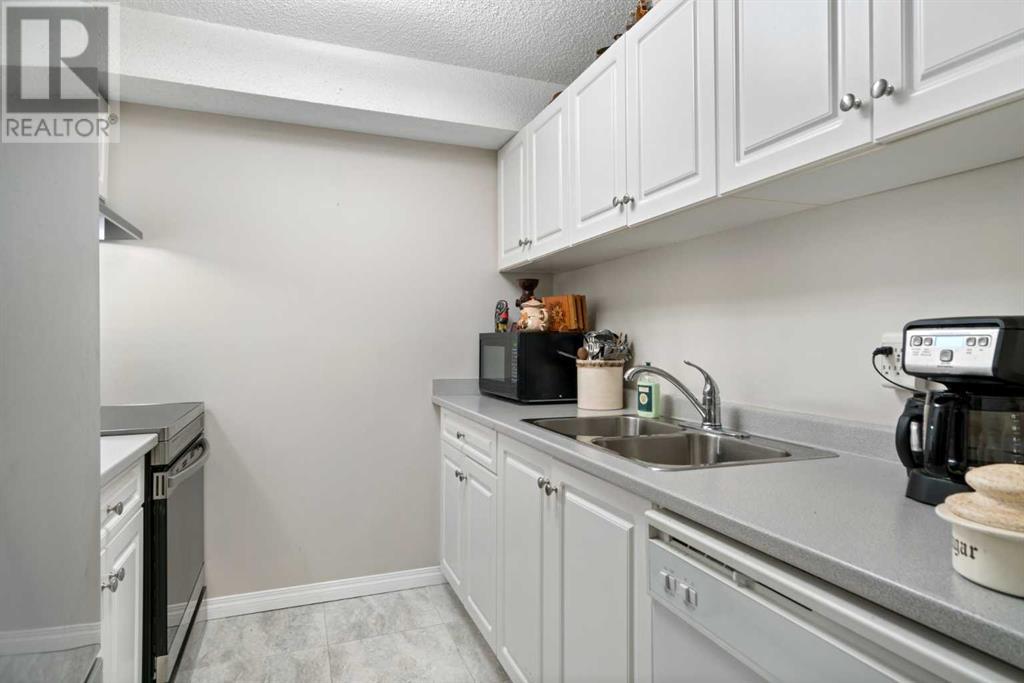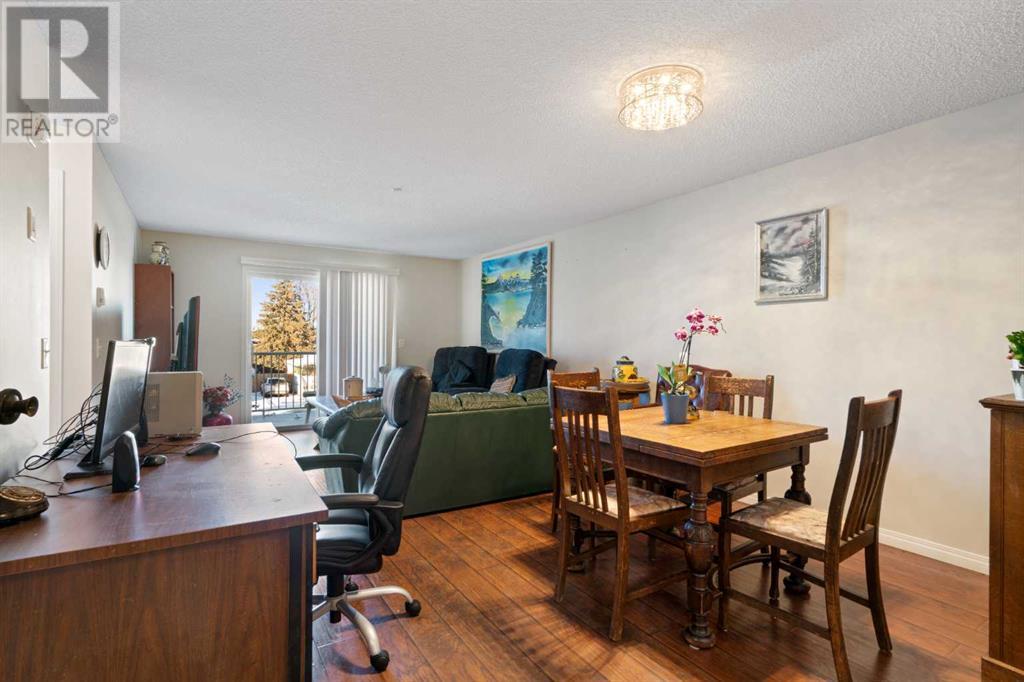2217, 6224 17 Avenue Se Calgary, Alberta T2A 7X8
$232,000Maintenance, Common Area Maintenance, Heat, Insurance, Ground Maintenance, Parking, Property Management, Reserve Fund Contributions, Sewer, Waste Removal, Water
$430 Monthly
Maintenance, Common Area Maintenance, Heat, Insurance, Ground Maintenance, Parking, Property Management, Reserve Fund Contributions, Sewer, Waste Removal, Water
$430 MonthlyWelcome to this well-maintained 1 bedroom, 1 bathroom condo in Red Carpet, offering incredible value and potential for both first-time buyers and savvy investors. Located in a well-managed complex across from Elliston Park—famous for its beautiful pathways and the iconic GlobalFest Fireworks event—this property combines comfort, convenience, and opportunity. As you step inside, you’ll find a spacious foyer with double closets leading to a bright, open layout. The unit features durable Luxury Vinyl Plank and laminate flooring throughout (no carpet!) for easy upkeep. The galley kitchen provides plenty of counter space and functionality, making it ideal for everyday living or as a rental-ready space. The generously sized bedroom ensures comfort and flexibility, while the in-suite laundry adds convenience. A practical storage room near the entry is perfect for extra belongings or pantry use. The clean, functional bathroom completes the space. Step outside to your private covered balcony, overlooking a quiet residential area with mature trees—offering a peaceful retreat. The assigned parking stall is located just steps from the building’s main entrance, adding to the convenience. This pet-friendly complex (with board approval) features LOW CONDO FEES that include electricity, water, and heating, making it an attractive option for investors seeking a low-maintenance rental property or first-time buyers looking to get into the market. Located with quick access to Stoney Trail, East Hills Shopping Centre, Calgary Transit’s Max Purple line, and downtown transit options, this property is positioned for lifestyle convenience and commuting ease. Whether you’re looking to invest in Calgary’s growing market or find a cozy place to call home, this unit is an exceptional opportunity. Book your showing today! (id:57312)
Property Details
| MLS® Number | A2185297 |
| Property Type | Single Family |
| Neigbourhood | Belvedere |
| Community Name | Red Carpet |
| AmenitiesNearBy | Park, Playground, Schools, Shopping |
| CommunityFeatures | Pets Allowed With Restrictions |
| Features | Closet Organizers, Parking |
| ParkingSpaceTotal | 1 |
| Plan | 0012203 |
Building
| BathroomTotal | 1 |
| BedroomsAboveGround | 1 |
| BedroomsTotal | 1 |
| Appliances | Refrigerator, Dishwasher, Stove, Hood Fan, Washer & Dryer |
| ArchitecturalStyle | Low Rise |
| ConstructedDate | 1999 |
| ConstructionMaterial | Wood Frame |
| ConstructionStyleAttachment | Attached |
| CoolingType | None |
| ExteriorFinish | Vinyl Siding |
| FlooringType | Laminate, Tile, Vinyl Plank |
| HeatingType | Hot Water |
| StoriesTotal | 4 |
| SizeInterior | 719 Sqft |
| TotalFinishedArea | 719 Sqft |
| Type | Apartment |
Land
| Acreage | No |
| LandAmenities | Park, Playground, Schools, Shopping |
| SizeTotalText | Unknown |
| ZoningDescription | M-c2 |
Rooms
| Level | Type | Length | Width | Dimensions |
|---|---|---|---|---|
| Main Level | Living Room | 12.58 Ft x 13.25 Ft | ||
| Main Level | Dining Room | 12.58 Ft x 8.58 Ft | ||
| Main Level | Kitchen | 7.92 Ft x 7.58 Ft | ||
| Main Level | Primary Bedroom | 11.42 Ft x 15.17 Ft | ||
| Main Level | Foyer | 9.75 Ft x 13.00 Ft | ||
| Main Level | Storage | 7.50 Ft x 4.58 Ft | ||
| Main Level | 4pc Bathroom | Measurements not available |
https://www.realtor.ca/real-estate/27774980/2217-6224-17-avenue-se-calgary-red-carpet
Interested?
Contact us for more information
Alex Hripko
Associate
110, 7220 Fisher Street S.e.
Calgary, Alberta T2H 2H8




























